Green Kitchen with Concrete Floors Design Ideas
Refine by:
Budget
Sort by:Popular Today
121 - 140 of 254 photos
Item 1 of 3
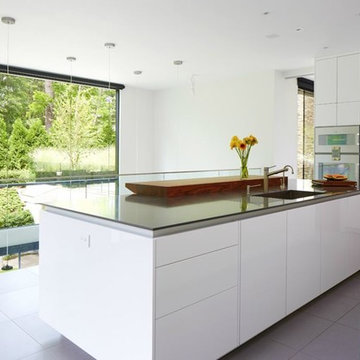
Phillip Ennis Photography
This is an example of a mid-sized modern eat-in kitchen in New York with a single-bowl sink, flat-panel cabinets, white cabinets, solid surface benchtops, panelled appliances, concrete floors, with island and grey floor.
This is an example of a mid-sized modern eat-in kitchen in New York with a single-bowl sink, flat-panel cabinets, white cabinets, solid surface benchtops, panelled appliances, concrete floors, with island and grey floor.
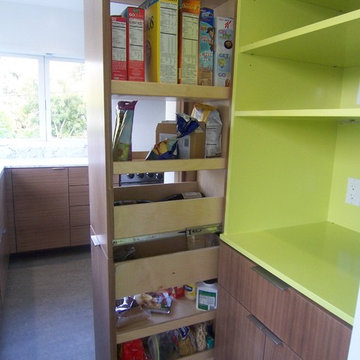
Mid-sized modern l-shaped separate kitchen in Los Angeles with an undermount sink, flat-panel cabinets, dark wood cabinets, marble benchtops, stainless steel appliances, concrete floors, no island, grey floor and white benchtop.
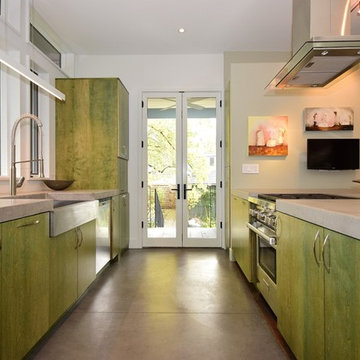
Luke Cebulak - Photographer
Design ideas for a contemporary galley open plan kitchen in Chicago with a farmhouse sink, flat-panel cabinets, green cabinets, concrete benchtops, white splashback, window splashback, stainless steel appliances, concrete floors, with island and grey floor.
Design ideas for a contemporary galley open plan kitchen in Chicago with a farmhouse sink, flat-panel cabinets, green cabinets, concrete benchtops, white splashback, window splashback, stainless steel appliances, concrete floors, with island and grey floor.
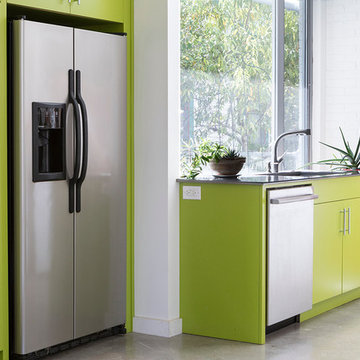
Christina Rahr Lane
Photo of a mid-sized contemporary galley open plan kitchen in Austin with flat-panel cabinets, green cabinets, stainless steel benchtops, concrete floors, with island, an undermount sink, stainless steel appliances and grey floor.
Photo of a mid-sized contemporary galley open plan kitchen in Austin with flat-panel cabinets, green cabinets, stainless steel benchtops, concrete floors, with island, an undermount sink, stainless steel appliances and grey floor.
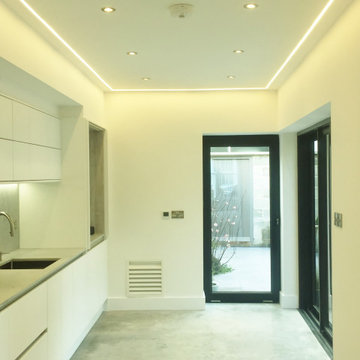
This minimal Kitchen incorporates a polished concrete floor and slender framed sliding doors giving views to the garden. Kitchen by Nest Kitchens https://nestkitchens.co.uk/ Garden designed and landscaped by Nick fryer http://nicholasedwardgardens.com/
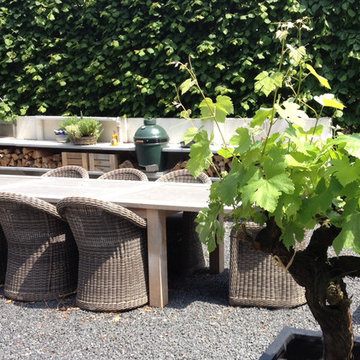
Beautiful outdoor kitchen with Big Green Egg, Stainless Steel Sink, & additional counter space.
This is an example of a mid-sized contemporary single-wall kitchen in Los Angeles with a drop-in sink, concrete benchtops, white splashback, concrete floors, no island and white floor.
This is an example of a mid-sized contemporary single-wall kitchen in Los Angeles with a drop-in sink, concrete benchtops, white splashback, concrete floors, no island and white floor.
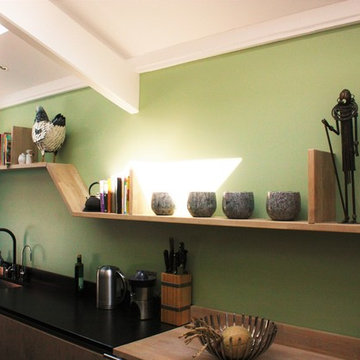
This is an example of a large contemporary galley separate kitchen in Bordeaux with an integrated sink, flat-panel cabinets, light wood cabinets, granite benchtops, black splashback, panelled appliances, concrete floors and no island.
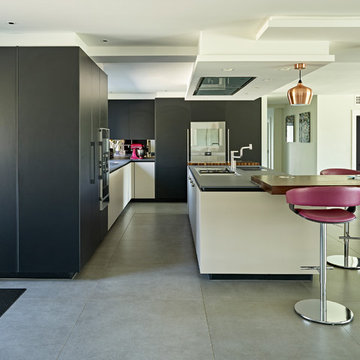
Nick Smith www.nsphotography.co.uk
This is an example of a large contemporary l-shaped open plan kitchen in Hertfordshire with flat-panel cabinets, concrete floors, with island, grey floor and black benchtop.
This is an example of a large contemporary l-shaped open plan kitchen in Hertfordshire with flat-panel cabinets, concrete floors, with island, grey floor and black benchtop.
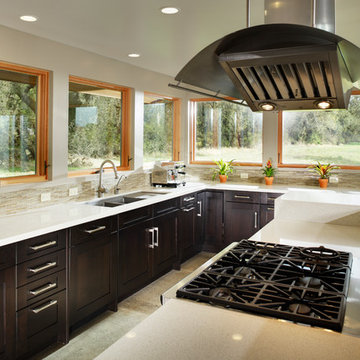
No wall cabinets distract from the beautiful view that is framed by a series of matching casement windows. Glassware and dishes are housed in the tall cabinet adjacent to the appliance niche and in the base cabinet next to the dishwasher. Specialized dish storage roll-outs make unpacking the dishwasher a breeze. The seamless waterfall edge treatment for the island and raised counter casual eating area add a touch of elegance to the space. The stainless peninsular hood crates drama in the kitchen while the wood windows add warmth to the minimalist design scheme as well as softening the stark contrast between the dark cherry cabinetry and while recycled glass quartz counter tops. The linear glass back splash tile unifies the design scheme.
Dave Adams Photography
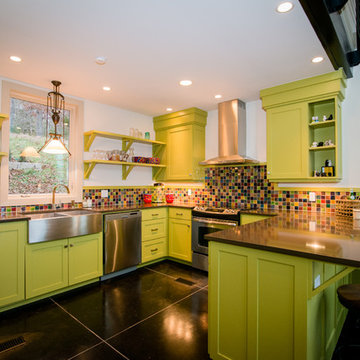
S. Ironside
This is an example of a mid-sized contemporary eat-in kitchen in Birmingham with a double-bowl sink, recessed-panel cabinets, green cabinets, concrete benchtops, multi-coloured splashback, glass tile splashback, stainless steel appliances, concrete floors and no island.
This is an example of a mid-sized contemporary eat-in kitchen in Birmingham with a double-bowl sink, recessed-panel cabinets, green cabinets, concrete benchtops, multi-coloured splashback, glass tile splashback, stainless steel appliances, concrete floors and no island.
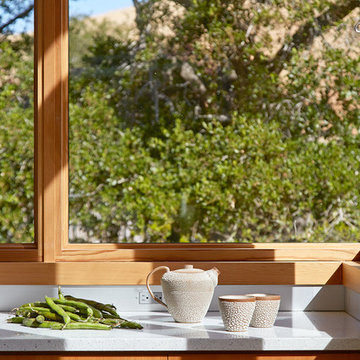
The proposal analyzes the site as a series of existing flows or “routes” across the landscape. The negotiation of both constructed and natural systems establishes the logic of the site plan and the orientation and organization of the new home. Conceptually, the project becomes a highly choreographed knot at the center of these routes, drawing strands in, engaging them with others, and propelling them back out again. The project’s intent is to capture and harness the physical and ephemeral sense of these latent natural movements as a way to promote in the architecture the wanderlust the surrounding landscape inspires. At heart, the client’s initial family agenda--a home as antidote to the city and basecamp for exploration--establishes the ethos and design objectives of the work.
Photography - Bruce Damonte
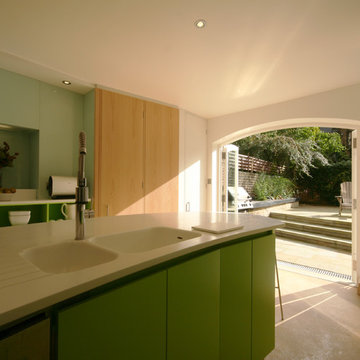
The white Corian island has inset sinks seemlessly made of the same material. The small garden is paved with sawn York stone slabs, with wide steps down to kitchen level. A Webber gas charcoal grille is built into a slate countertop on a buff brick base which extends to frame a built-in planter.
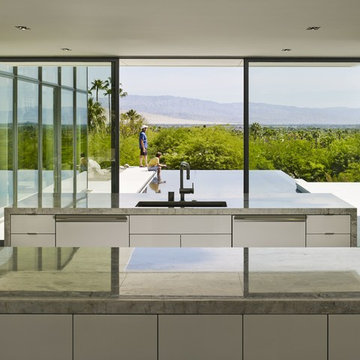
Anchored by the homeowner’s 42-foot-long painting, the interiors of this Palm Springs residence were designed to showcase the owner’s art collection, and create functional spaces for daily living that can be easily adapted for large social gatherings.
Referencing the environment and architecture in both form and material, the finishes and custom furnishings bring the interior to life. Alluding to the roofs that suspend over the building, the sofas seem to hover above the carpets while the knife-edge table top appears to float above a metal base. Bleached and cerused wood mimic the “desert effect” that would naturally occur in this environment, while the textiles on the sofa are the same shade as the rocks of the landscape.
Monolithic concrete floors connect all of the spaces while concealing mechanical systems, and stone thresholds signal vertical level changes and exterior transitions. Large wall masses provide the optimal backdrop for the homeowner’s oversized art. The wall structures ground the interior, while the opposing expanses of glass frame the desert views. The location and use of operable doors and windows allows the house to naturally ventilate, reducing cooling loads. The furnishings create spaces in an architectural fashion.
Designed and fabricated for flexibility, the pieces easily accommodate the owners’ large social gatherings. The dining table can be split into two and the sofas can be pushed out along the walls, opening the center of the space to entertain. The design of the interior spaces and furnishings seamlessly integrates the setting, architecture, artwork and spaces into a cohesive whole.
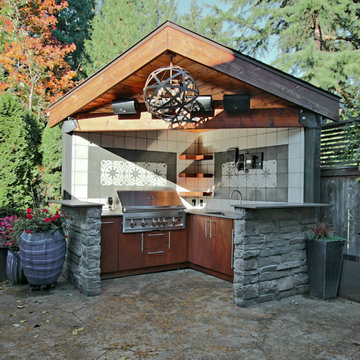
This is an example of a small l-shaped open plan kitchen in Seattle with a single-bowl sink, flat-panel cabinets, dark wood cabinets, multi-coloured splashback, ceramic splashback, stainless steel appliances, concrete floors and brown benchtop.
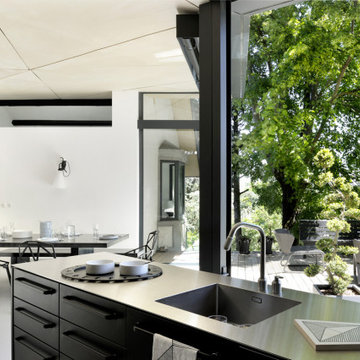
Maison contemporaine en ossature bois
This is an example of a mid-sized contemporary l-shaped open plan kitchen in Lyon with an undermount sink, beaded inset cabinets, black cabinets, zinc benchtops, panelled appliances, concrete floors, with island, grey floor and grey benchtop.
This is an example of a mid-sized contemporary l-shaped open plan kitchen in Lyon with an undermount sink, beaded inset cabinets, black cabinets, zinc benchtops, panelled appliances, concrete floors, with island, grey floor and grey benchtop.
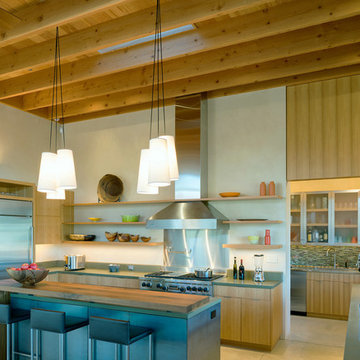
Photo Michael Hospelt
Modern kitchen pantry in San Francisco with flat-panel cabinets, medium wood cabinets, concrete benchtops, stainless steel appliances, concrete floors and with island.
Modern kitchen pantry in San Francisco with flat-panel cabinets, medium wood cabinets, concrete benchtops, stainless steel appliances, concrete floors and with island.
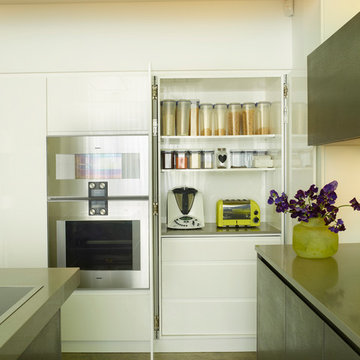
A Built-in larder behind white lacquered pocket doors..
Photographer: Rachael Smith
Mid-sized contemporary l-shaped eat-in kitchen in London with a drop-in sink, flat-panel cabinets, grey cabinets, solid surface benchtops, yellow splashback, glass sheet splashback, stainless steel appliances, concrete floors, with island, grey floor and grey benchtop.
Mid-sized contemporary l-shaped eat-in kitchen in London with a drop-in sink, flat-panel cabinets, grey cabinets, solid surface benchtops, yellow splashback, glass sheet splashback, stainless steel appliances, concrete floors, with island, grey floor and grey benchtop.
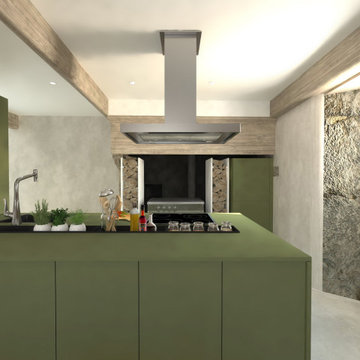
Restructuration d'une maison en pierre du XVème siècle située au cœur d'un cadre bucolique.
Design ideas for a small contemporary l-shaped eat-in kitchen in Grenoble with green cabinets, laminate benchtops, concrete floors, with island, grey floor and green benchtop.
Design ideas for a small contemporary l-shaped eat-in kitchen in Grenoble with green cabinets, laminate benchtops, concrete floors, with island, grey floor and green benchtop.
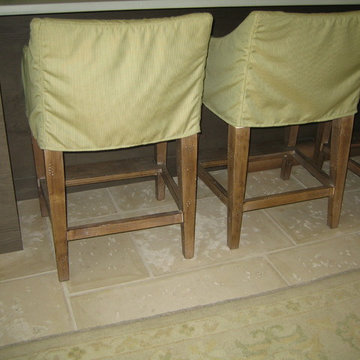
Rosemary Beach. Flooring by Peacock Pavers
Design ideas for a small contemporary single-wall separate kitchen in Miami with an undermount sink, shaker cabinets, brown cabinets, quartz benchtops, white splashback, glass sheet splashback, stainless steel appliances, concrete floors and with island.
Design ideas for a small contemporary single-wall separate kitchen in Miami with an undermount sink, shaker cabinets, brown cabinets, quartz benchtops, white splashback, glass sheet splashback, stainless steel appliances, concrete floors and with island.
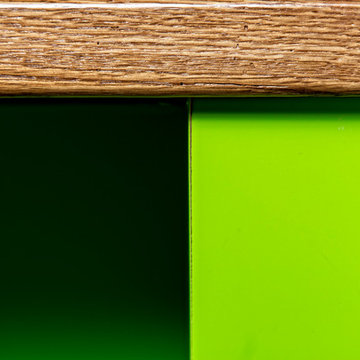
Design ideas for a modern kitchen in Louisville with shaker cabinets, green cabinets, quartz benchtops, blue splashback, ceramic splashback, stainless steel appliances and concrete floors.
Green Kitchen with Concrete Floors Design Ideas
7