Green Kitchen with Concrete Floors Design Ideas
Refine by:
Budget
Sort by:Popular Today
61 - 80 of 257 photos
Item 1 of 3
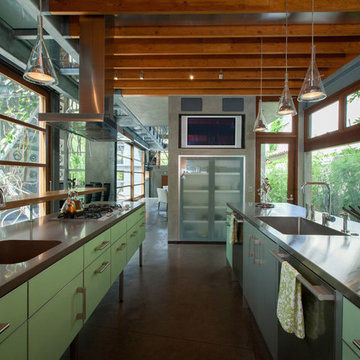
Mina Elgabalawy, Ancient River Pictures
Inspiration for an industrial galley kitchen in Los Angeles with an integrated sink, flat-panel cabinets, green cabinets, stainless steel benchtops, stainless steel appliances, concrete floors, with island and grey floor.
Inspiration for an industrial galley kitchen in Los Angeles with an integrated sink, flat-panel cabinets, green cabinets, stainless steel benchtops, stainless steel appliances, concrete floors, with island and grey floor.
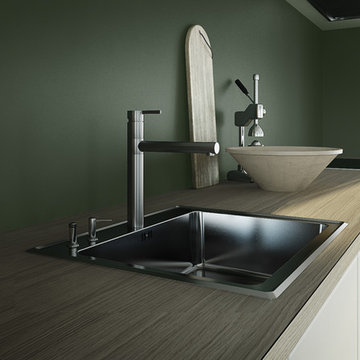
Large scandinavian kitchen in Copenhagen with flat-panel cabinets, white cabinets, green splashback, white appliances, concrete floors, no island and grey floor.
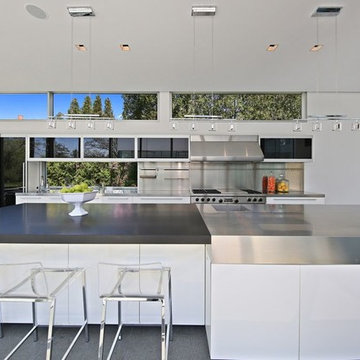
Photo of a large contemporary l-shaped eat-in kitchen in Chicago with stainless steel benchtops, metallic splashback, stainless steel appliances, with island, grey floor, concrete floors and grey benchtop.
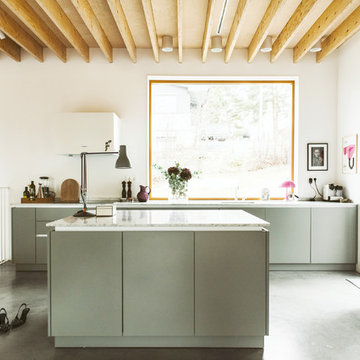
Nadja Endler © Houzz 2018
Inspiration for a contemporary l-shaped kitchen in Stockholm with an undermount sink, flat-panel cabinets, green cabinets, stainless steel appliances, concrete floors, with island, grey floor and white benchtop.
Inspiration for a contemporary l-shaped kitchen in Stockholm with an undermount sink, flat-panel cabinets, green cabinets, stainless steel appliances, concrete floors, with island, grey floor and white benchtop.
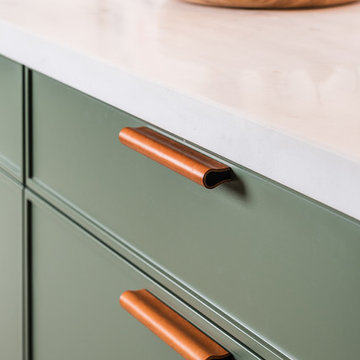
This project was part of Channel Nine's 2019 TV program 'Love Shack' where LTKI collaborated with homeowners and renovation specialists Deanne & Darren Jolly. The 'Love Shack' is situated in the beautiful coastal town of Fingal on Victoria's Mornington Peninsula. Dea & Darren transformed a small and dated 3 bedroom 'shack' into a stunning family home with a significant extension and redesign of the whole property. Let's Talk Kitchens & Interiors' Managing Director Rex Hirst was engaged to design and build all of the cabinetry for the project including kitchen, scullery, mudroom, laundry, bathroom vanities, entertainment units, master walk-in-robe and wardrobes. We think the combination of Dea's honed eye for colour and style and Rex's skills in spatial planning and Interior Design have culminated in a truly spectacular family home. Designer: Rex Hirst Photography By: Tim Turner
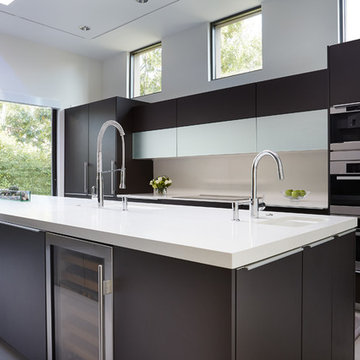
Jill Broussard Photography
Photo of a mid-sized modern kitchen in Dallas with a single-bowl sink, flat-panel cabinets, brown cabinets, quartz benchtops, white splashback, stainless steel appliances, concrete floors and with island.
Photo of a mid-sized modern kitchen in Dallas with a single-bowl sink, flat-panel cabinets, brown cabinets, quartz benchtops, white splashback, stainless steel appliances, concrete floors and with island.
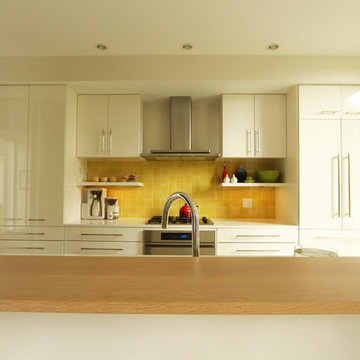
Moving the wall cabinets up to the ceiling with no top trim creates a crisp line in this modern kitchen. Having the floating shelves below allow for items that are used frequently to be stored and become easier to access than they would be if they were behind a cabinet door.
Photo: Erica Weaver
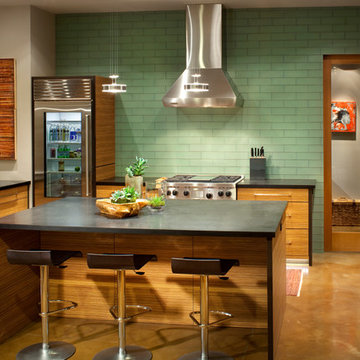
Photo of a large contemporary u-shaped eat-in kitchen in Other with an undermount sink, flat-panel cabinets, medium wood cabinets, green splashback, glass tile splashback, stainless steel appliances, concrete floors and with island.
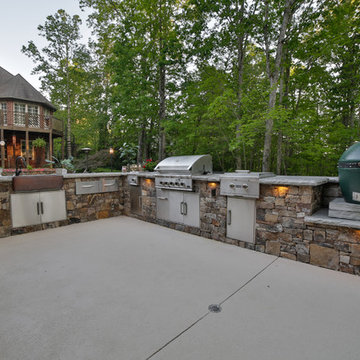
JKett Pro
Large country u-shaped eat-in kitchen in Other with a farmhouse sink, stainless steel appliances, concrete floors, no island and beige floor.
Large country u-shaped eat-in kitchen in Other with a farmhouse sink, stainless steel appliances, concrete floors, no island and beige floor.
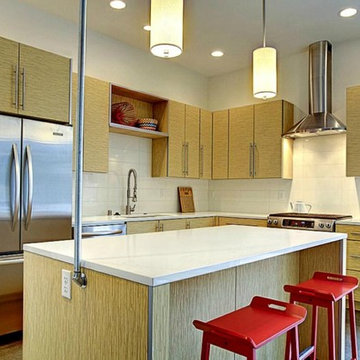
This is an example of a mid-sized contemporary l-shaped open plan kitchen in Seattle with stainless steel appliances, an undermount sink, flat-panel cabinets, light wood cabinets, quartz benchtops, white splashback, porcelain splashback, concrete floors and with island.
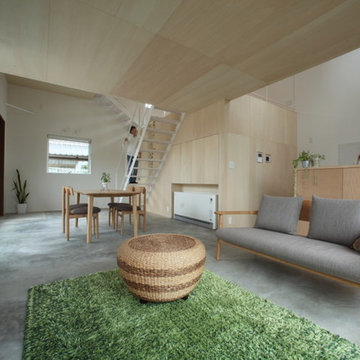
ミニマル住宅
Small scandinavian single-wall open plan kitchen in Other with an undermount sink, beaded inset cabinets, beige cabinets, stainless steel benchtops, white splashback, ceramic splashback, white appliances, concrete floors, with island, grey floor and beige benchtop.
Small scandinavian single-wall open plan kitchen in Other with an undermount sink, beaded inset cabinets, beige cabinets, stainless steel benchtops, white splashback, ceramic splashback, white appliances, concrete floors, with island, grey floor and beige benchtop.
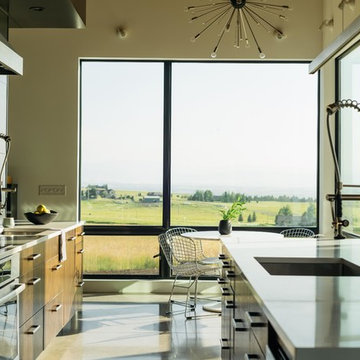
Derik Olsen
Mid-sized modern l-shaped open plan kitchen in Other with an undermount sink, flat-panel cabinets, dark wood cabinets, quartz benchtops, black splashback, metal splashback, stainless steel appliances, concrete floors, with island, grey floor and white benchtop.
Mid-sized modern l-shaped open plan kitchen in Other with an undermount sink, flat-panel cabinets, dark wood cabinets, quartz benchtops, black splashback, metal splashback, stainless steel appliances, concrete floors, with island, grey floor and white benchtop.

C'est sur les hauteurs de Monthléry que nos clients ont décidé de construire leur villa. En grands amateurs de cuisine, c'est naturellement qu'ils ont attribué une place centrale à leur cuisine. Convivialité & bon humeur au rendez-vous. + d'infos / Conception : Céline Blanchet - Montage : Patrick CIL - Meubles : Laque brillante - Plan de travail : Quartz Silestone Blanco Zeus finition mat, cuve intégrée quartz assorti et mitigeur KWC, cuve et mitigeur 2 Blanco - Electroménagers : plaque AEG, hotte ROBLIN, fours et tiroir chauffant AEG, machine à café et lave-vaisselle Miele, réfrigérateur Siemens, Distributeur d'eau Sequoïa
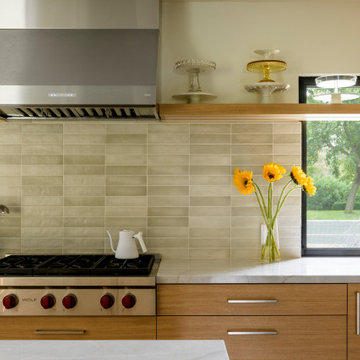
Photo of an expansive contemporary u-shaped open plan kitchen in Sacramento with flat-panel cabinets, medium wood cabinets, quartzite benchtops, grey splashback, porcelain splashback, stainless steel appliances, concrete floors, multiple islands, grey floor and grey benchtop.
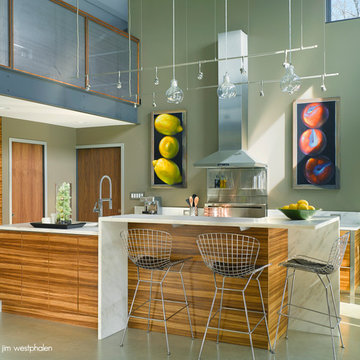
photo by jim westphalen
Design ideas for a mid-sized modern u-shaped open plan kitchen in Burlington with an undermount sink, flat-panel cabinets, medium wood cabinets, marble benchtops, white splashback, stone slab splashback, stainless steel appliances, concrete floors and with island.
Design ideas for a mid-sized modern u-shaped open plan kitchen in Burlington with an undermount sink, flat-panel cabinets, medium wood cabinets, marble benchtops, white splashback, stone slab splashback, stainless steel appliances, concrete floors and with island.

Photo of a mid-sized contemporary open plan kitchen in Essex with medium wood cabinets, quartzite benchtops, brown splashback, timber splashback, panelled appliances, concrete floors, with island, grey floor and white benchtop.
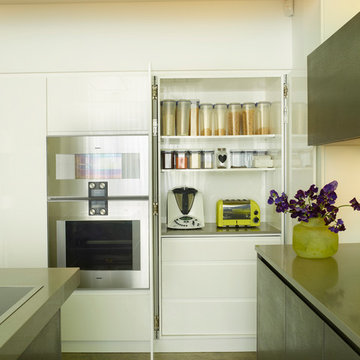
A Built-in larder behind white lacquered pocket doors..
Photographer: Rachael Smith
Mid-sized contemporary l-shaped eat-in kitchen in London with a drop-in sink, flat-panel cabinets, grey cabinets, solid surface benchtops, yellow splashback, glass sheet splashback, stainless steel appliances, concrete floors, with island, grey floor and grey benchtop.
Mid-sized contemporary l-shaped eat-in kitchen in London with a drop-in sink, flat-panel cabinets, grey cabinets, solid surface benchtops, yellow splashback, glass sheet splashback, stainless steel appliances, concrete floors, with island, grey floor and grey benchtop.
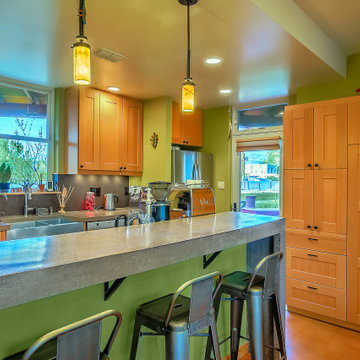
A focus on the island breakfast bar in the kitchen.
Photo of a small contemporary galley eat-in kitchen in Albuquerque with a farmhouse sink, recessed-panel cabinets, medium wood cabinets, concrete benchtops, grey splashback, stainless steel appliances, concrete floors, with island, multi-coloured floor and grey benchtop.
Photo of a small contemporary galley eat-in kitchen in Albuquerque with a farmhouse sink, recessed-panel cabinets, medium wood cabinets, concrete benchtops, grey splashback, stainless steel appliances, concrete floors, with island, multi-coloured floor and grey benchtop.
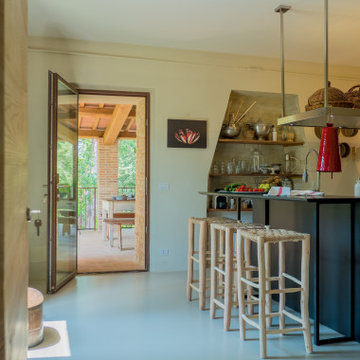
This is an example of an expansive contemporary u-shaped separate kitchen in Other with quartz benchtops, concrete floors, with island and black benchtop.

Kitchen within an Accessory Dwelling Unit.
Architectural drawings, initial framing, insulation and drywall. Installation of all flooring, cabinets, appliances, backsplash tile, cabinets, lighting, all electrical and plumbing needs per the project, carpentry, windows and a fresh paint to finish.
Green Kitchen with Concrete Floors Design Ideas
4