Green Kitchen with Stone Slab Splashback Design Ideas
Refine by:
Budget
Sort by:Popular Today
221 - 240 of 500 photos
Item 1 of 3
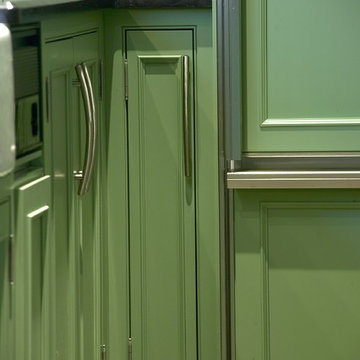
The green tones of this kitchen give a modern twist to this traditional home. Beaded board coffered ceiling delineates the kitchen space in this open floor plan.
Detail of tray cabinet (closed)
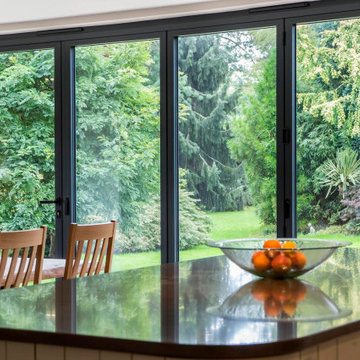
The main focal point of the kitchen is our XP View Bi-Folding Door, when fully opened it allows for a seamless transition between inside and out.
This is an example of a large scandinavian l-shaped eat-in kitchen in Other with an undermount sink, shaker cabinets, beige cabinets, quartzite benchtops, brown splashback, stone slab splashback, panelled appliances, ceramic floors, with island, brown floor and brown benchtop.
This is an example of a large scandinavian l-shaped eat-in kitchen in Other with an undermount sink, shaker cabinets, beige cabinets, quartzite benchtops, brown splashback, stone slab splashback, panelled appliances, ceramic floors, with island, brown floor and brown benchtop.
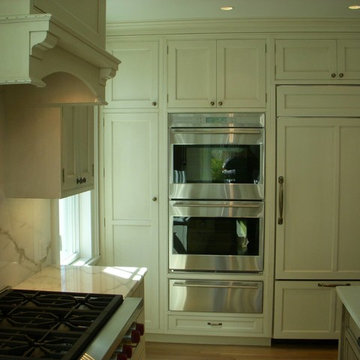
Large transitional kitchen in Boston with a farmhouse sink, recessed-panel cabinets, white cabinets, marble benchtops, stone slab splashback, stainless steel appliances, medium hardwood floors and with island.
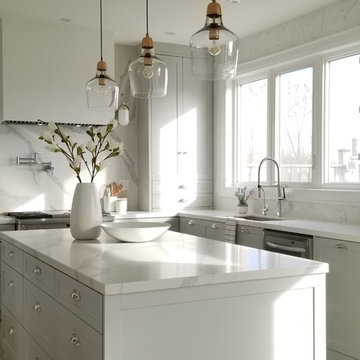
This is an example of a large contemporary u-shaped eat-in kitchen in Toronto with a single-bowl sink, shaker cabinets, grey cabinets, quartz benchtops, white splashback, stone slab splashback, stainless steel appliances, light hardwood floors, with island and grey floor.
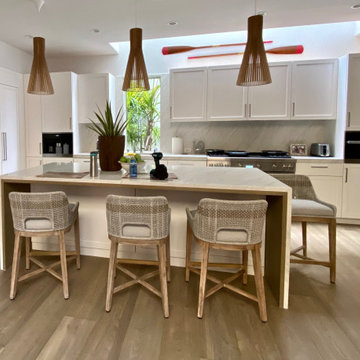
This is an example of a transitional single-wall kitchen in Orange County with shaker cabinets, white cabinets, quartz benchtops, grey splashback, stone slab splashback, stainless steel appliances, vinyl floors and with island.
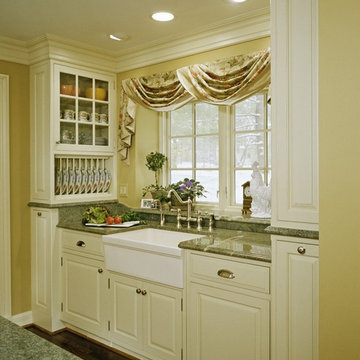
Bumping out the front of the Bloomfield Hills home by only seven feet and the rear by three feet gave way for an open kitchen floor plan and formal dining room. Using custom Plato Woodwork cabinetry, Wolf and Subzero appliances, we were able to design an inviting and functional space for the family. Custom woodwork, moldings and attention to the finest details created a warm and inviting home.
Beth Singer Photography
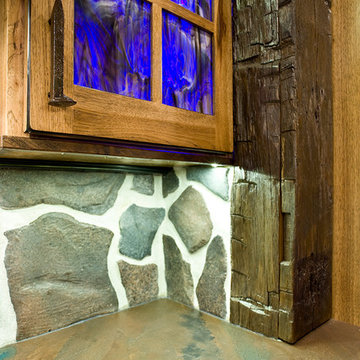
Cipher Imaging
This is an example of a mid-sized country l-shaped eat-in kitchen in Other with a farmhouse sink, shaker cabinets, distressed cabinets, concrete benchtops, grey splashback, stone slab splashback, stainless steel appliances, medium hardwood floors and with island.
This is an example of a mid-sized country l-shaped eat-in kitchen in Other with a farmhouse sink, shaker cabinets, distressed cabinets, concrete benchtops, grey splashback, stone slab splashback, stainless steel appliances, medium hardwood floors and with island.
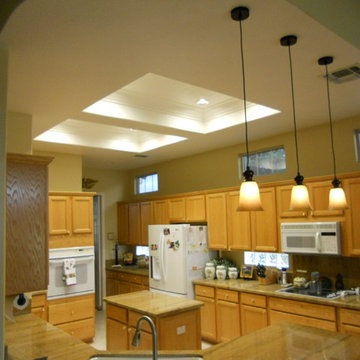
This kitchen needed a lighting upgrade. The florescent tube light hidden behind the light diffusers was not enough light. Removing the light deffusers revieled two cavities. After texturing and painting the cavities we installed crown moulding and 4 recessed lights in each cavity.
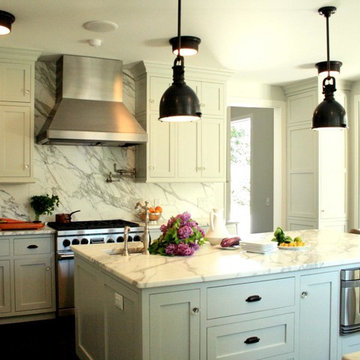
Photo of a mid-sized traditional single-wall kitchen in Las Vegas with recessed-panel cabinets, white cabinets, marble benchtops, grey splashback, stone slab splashback, stainless steel appliances, medium hardwood floors, with island, brown floor and grey benchtop.
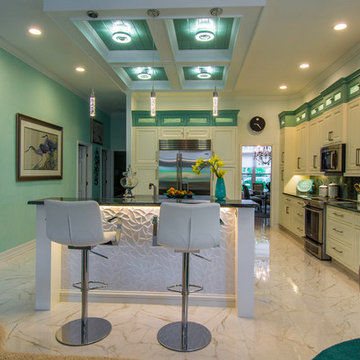
Johan Roetz
Design ideas for a large tropical u-shaped eat-in kitchen in Tampa with an undermount sink, beaded inset cabinets, white cabinets, quartzite benchtops, green splashback, stone slab splashback, stainless steel appliances and porcelain floors.
Design ideas for a large tropical u-shaped eat-in kitchen in Tampa with an undermount sink, beaded inset cabinets, white cabinets, quartzite benchtops, green splashback, stone slab splashback, stainless steel appliances and porcelain floors.
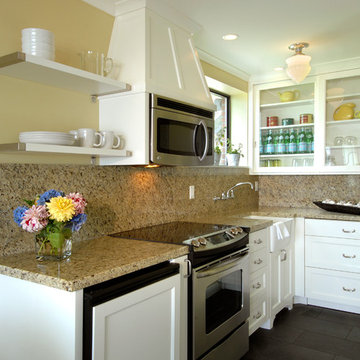
Mid-sized traditional l-shaped separate kitchen in Seattle with a farmhouse sink, recessed-panel cabinets, white cabinets, granite benchtops, brown splashback, stone slab splashback, stainless steel appliances, porcelain floors, no island, black floor and brown benchtop.
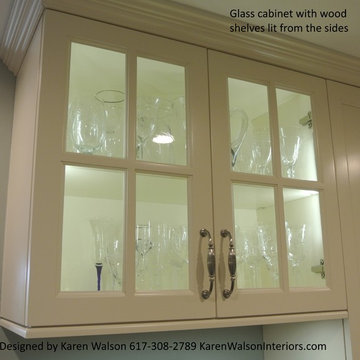
We had a dark interior galley kitchen to work with, and it was the center of attention when you walked into the condo. The client suggested we removed the end wall and open up the space. And we did just that! And by selecting a light cabinet color and fantasy brown granite, we kept things light and bright. We also installed high end undercabinet lighting and some personal touches like a mirror the client already owned at the end of the kitchen.
Karen Walson Interiors 617-308-2789
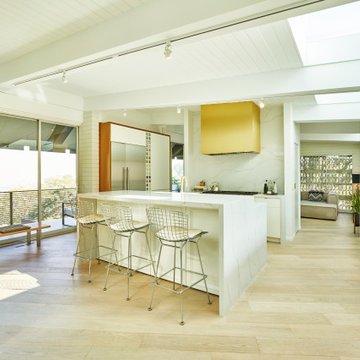
Extensive Interior Remodel to main living level including entry, den, kitchen, dining room, living room, and bedroom wing.
Mid-sized midcentury l-shaped eat-in kitchen in Los Angeles with an undermount sink, flat-panel cabinets, white cabinets, quartz benchtops, white splashback, stone slab splashback, stainless steel appliances, light hardwood floors, with island, beige floor and white benchtop.
Mid-sized midcentury l-shaped eat-in kitchen in Los Angeles with an undermount sink, flat-panel cabinets, white cabinets, quartz benchtops, white splashback, stone slab splashback, stainless steel appliances, light hardwood floors, with island, beige floor and white benchtop.
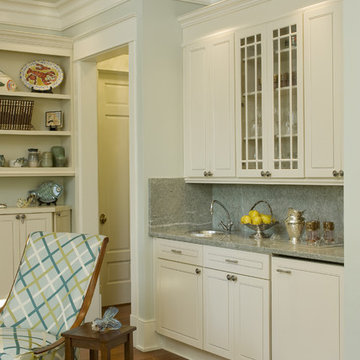
Photo of a mid-sized traditional single-wall separate kitchen in New Orleans with a single-bowl sink, raised-panel cabinets, white cabinets, granite benchtops, green splashback, stone slab splashback, panelled appliances, medium hardwood floors and no island.
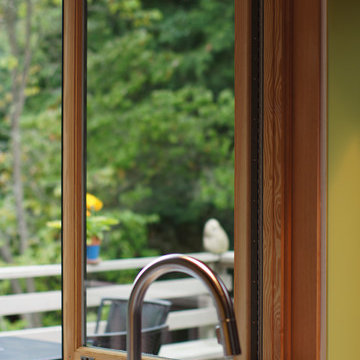
Fine details like hanging lights and stainless steel hardware keep this kitchen modern while remaining true to its mid-century bones.
Inspiration for a mid-sized midcentury l-shaped eat-in kitchen in Seattle with an undermount sink, yellow splashback, light hardwood floors, with island, stainless steel appliances, flat-panel cabinets, brown cabinets, quartz benchtops and stone slab splashback.
Inspiration for a mid-sized midcentury l-shaped eat-in kitchen in Seattle with an undermount sink, yellow splashback, light hardwood floors, with island, stainless steel appliances, flat-panel cabinets, brown cabinets, quartz benchtops and stone slab splashback.
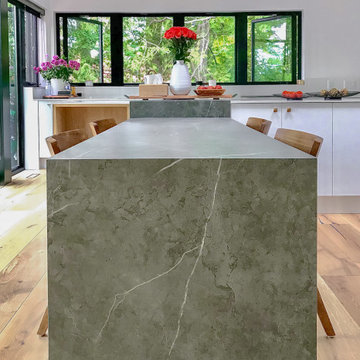
Integrated Laminam ceramic Island table top designed to maximize the stunning lakeside view.
Photo of a mid-sized contemporary u-shaped open plan kitchen in Toronto with flat-panel cabinets, white cabinets, panelled appliances, multiple islands, an undermount sink, solid surface benchtops, white splashback, stone slab splashback, light hardwood floors, beige floor and white benchtop.
Photo of a mid-sized contemporary u-shaped open plan kitchen in Toronto with flat-panel cabinets, white cabinets, panelled appliances, multiple islands, an undermount sink, solid surface benchtops, white splashback, stone slab splashback, light hardwood floors, beige floor and white benchtop.
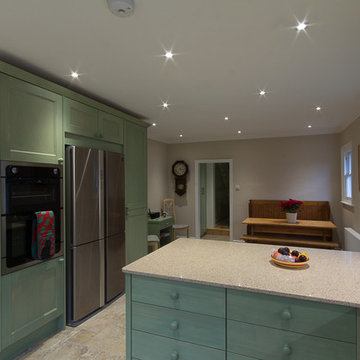
Photos by David Aldrich
Inspiration for a large country u-shaped eat-in kitchen in London with an integrated sink, shaker cabinets, medium wood cabinets, solid surface benchtops, beige splashback, stone slab splashback, stainless steel appliances, porcelain floors and no island.
Inspiration for a large country u-shaped eat-in kitchen in London with an integrated sink, shaker cabinets, medium wood cabinets, solid surface benchtops, beige splashback, stone slab splashback, stainless steel appliances, porcelain floors and no island.
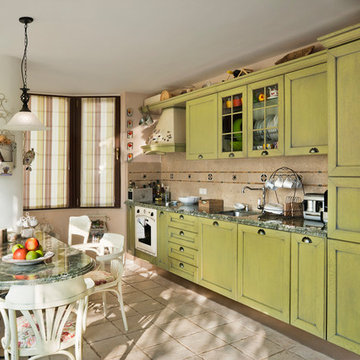
Inspiration for a mid-sized country u-shaped kitchen in Other with an integrated sink, green cabinets, granite benchtops, beige splashback, stone slab splashback, coloured appliances, terra-cotta floors and a peninsula.
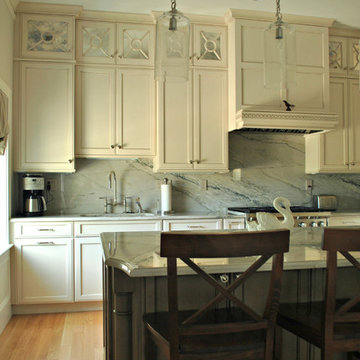
This old historic building in Belmont, MA was converted into beautiful luxury condos. While the high 10.5 foot ceilings are a great feature of the space, they also created a design challenge in the kitchen. We wanted to somehow fill the space between the reachable upper cabinets and the high ceiling avoiding an awkward "open" look in this area.
The homeowners wanted stacked cabinets, but rather than just doing typical glass doors, we installed cabinets with medallion mullion doors with antiqued mirror inserts. This not only gives the kitchen a classy look, but also creates some storage for those "once a year" items you can never find a place for.
Another exciting design element is the wood range hood with nautical trim molding. Come visit our showroom to see this same range hood in person!
Brand: Brookhaven
Door Style: Freemont Recessed
Finish: (main) Lace with Charcoal Glaze, (island) Harbor Mist with Pewter Glaze
Countertop: Marble
Hardware: Top Knobs - Polished Nickel (TK321PN & TK323PN)
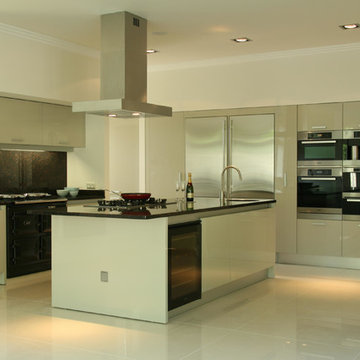
New residence in South Dublin
Aga cooker
Miele appliances
Sub zero fridges
Kitchen Maise tadhgkenny@gmail.com
Foto Image Interior
This is an example of a contemporary l-shaped eat-in kitchen in Dublin with flat-panel cabinets, beige cabinets, granite benchtops, brown splashback, stone slab splashback, stainless steel appliances and with island.
This is an example of a contemporary l-shaped eat-in kitchen in Dublin with flat-panel cabinets, beige cabinets, granite benchtops, brown splashback, stone slab splashback, stainless steel appliances and with island.
Green Kitchen with Stone Slab Splashback Design Ideas
12