Green Kitchen with Stone Slab Splashback Design Ideas
Refine by:
Budget
Sort by:Popular Today
141 - 160 of 495 photos
Item 1 of 3
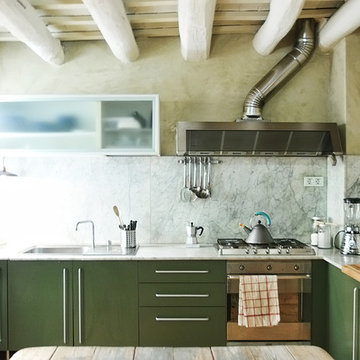
Monapart Barcelona
This is an example of a mid-sized contemporary l-shaped eat-in kitchen in Barcelona with a drop-in sink, flat-panel cabinets, green cabinets, marble benchtops, grey splashback, stone slab splashback, stainless steel appliances and no island.
This is an example of a mid-sized contemporary l-shaped eat-in kitchen in Barcelona with a drop-in sink, flat-panel cabinets, green cabinets, marble benchtops, grey splashback, stone slab splashback, stainless steel appliances and no island.
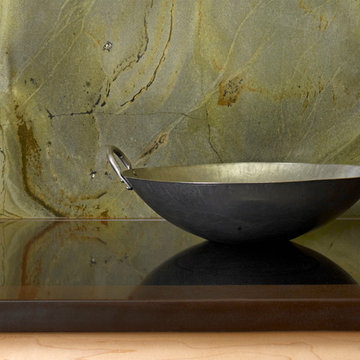
Simone and Associates
Design ideas for a small asian u-shaped eat-in kitchen in Other with a drop-in sink, recessed-panel cabinets, light wood cabinets, copper benchtops, green splashback, stone slab splashback, black appliances and with island.
Design ideas for a small asian u-shaped eat-in kitchen in Other with a drop-in sink, recessed-panel cabinets, light wood cabinets, copper benchtops, green splashback, stone slab splashback, black appliances and with island.
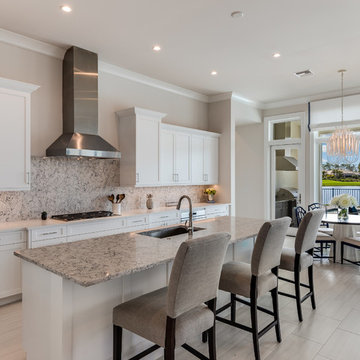
Photo of a mid-sized beach style galley eat-in kitchen in Miami with a single-bowl sink, recessed-panel cabinets, white cabinets, with island, grey benchtop, granite benchtops, grey splashback, stone slab splashback, stainless steel appliances, light hardwood floors and grey floor.
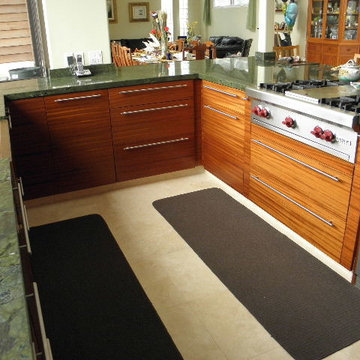
Horizontal Grain Veneer on 3/4" thk plywood cabinets w/ Maple interiors. Blumotion Soft Close Drawer Guides, Custom European Rail drawer pulls. Wolf 36" Gas Range Top w/ center Grill. Spice Pull Outs left and right side of range top. SubZero under counter refrigerator keeps typical cooking materials close by and fresh. Note the new visually open view into the family and dining room areas. Achieving the client's primary goal for the make over. Photo By; Randy Trager
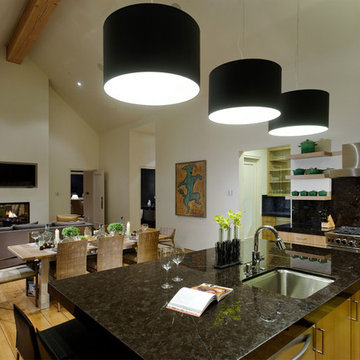
Open concept interior design adjoining kitchen, dining and living areas. Contemporary kitchen featuring stainless appliances and dark stone countertops. Brands & Kribbs Photography
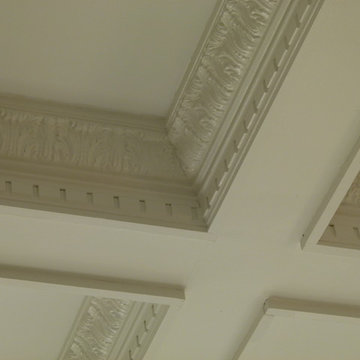
custom mill-work kitchen ceiling
Large traditional u-shaped eat-in kitchen in New York with a farmhouse sink, raised-panel cabinets, white cabinets, quartz benchtops, white splashback, stone slab splashback, stainless steel appliances, marble floors, with island and white floor.
Large traditional u-shaped eat-in kitchen in New York with a farmhouse sink, raised-panel cabinets, white cabinets, quartz benchtops, white splashback, stone slab splashback, stainless steel appliances, marble floors, with island and white floor.
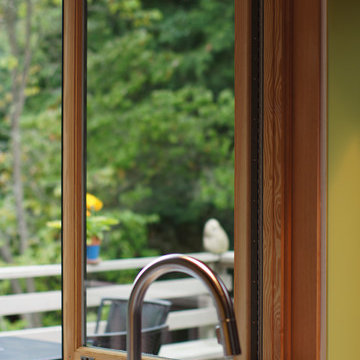
Fine details like hanging lights and stainless steel hardware keep this kitchen modern while remaining true to its mid-century bones.
Inspiration for a mid-sized midcentury l-shaped eat-in kitchen in Seattle with an undermount sink, yellow splashback, light hardwood floors, with island, stainless steel appliances, flat-panel cabinets, brown cabinets, quartz benchtops and stone slab splashback.
Inspiration for a mid-sized midcentury l-shaped eat-in kitchen in Seattle with an undermount sink, yellow splashback, light hardwood floors, with island, stainless steel appliances, flat-panel cabinets, brown cabinets, quartz benchtops and stone slab splashback.
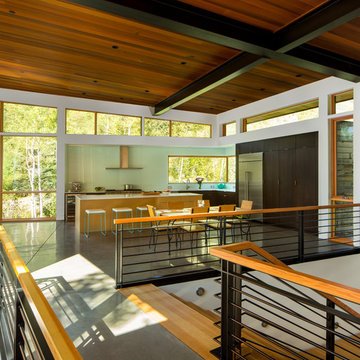
3900 sf (including garage) contemporary mountain home.
Inspiration for a mid-sized contemporary l-shaped eat-in kitchen in Denver with flat-panel cabinets, dark wood cabinets, blue splashback, stone slab splashback, stainless steel appliances and with island.
Inspiration for a mid-sized contemporary l-shaped eat-in kitchen in Denver with flat-panel cabinets, dark wood cabinets, blue splashback, stone slab splashback, stainless steel appliances and with island.
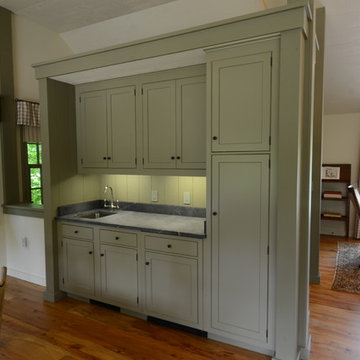
Sloan Architects
Design ideas for a single-wall kitchen in New York with an undermount sink, beaded inset cabinets, green cabinets, soapstone benchtops, stone slab splashback, panelled appliances and medium hardwood floors.
Design ideas for a single-wall kitchen in New York with an undermount sink, beaded inset cabinets, green cabinets, soapstone benchtops, stone slab splashback, panelled appliances and medium hardwood floors.
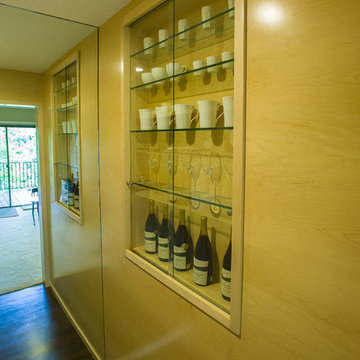
William Rowe
Design ideas for a small contemporary single-wall separate kitchen in San Francisco with open cabinets, light wood cabinets, quartz benchtops, beige splashback, stone slab splashback, panelled appliances, no island, an undermount sink and dark hardwood floors.
Design ideas for a small contemporary single-wall separate kitchen in San Francisco with open cabinets, light wood cabinets, quartz benchtops, beige splashback, stone slab splashback, panelled appliances, no island, an undermount sink and dark hardwood floors.
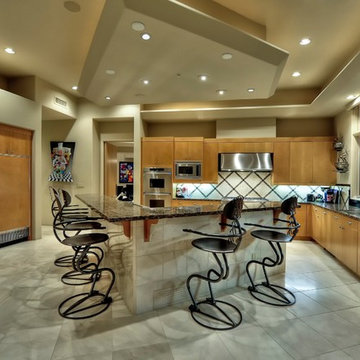
We love this custom kitchen's v shaped kitchen island, countertops, and the built-in refrigerator.
Inspiration for an expansive contemporary u-shaped open plan kitchen in Phoenix with an integrated sink, flat-panel cabinets, medium wood cabinets, granite benchtops, brown splashback, stone slab splashback, stainless steel appliances, ceramic floors and with island.
Inspiration for an expansive contemporary u-shaped open plan kitchen in Phoenix with an integrated sink, flat-panel cabinets, medium wood cabinets, granite benchtops, brown splashback, stone slab splashback, stainless steel appliances, ceramic floors and with island.
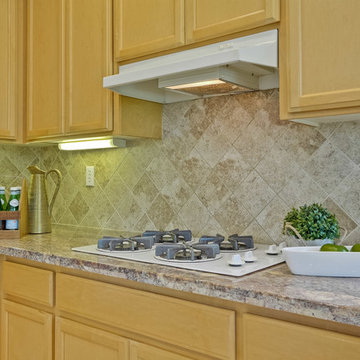
Photo of a traditional l-shaped eat-in kitchen in San Francisco with an undermount sink, raised-panel cabinets, light wood cabinets, granite benchtops, beige splashback, stone slab splashback, stainless steel appliances, cement tiles, a peninsula and beige floor.
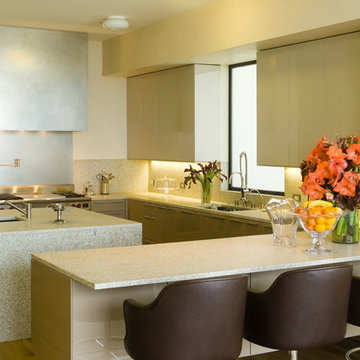
Design ideas for a large contemporary u-shaped kitchen in San Francisco with flat-panel cabinets, beige cabinets, an undermount sink, granite benchtops, beige splashback, stone slab splashback, stainless steel appliances, medium hardwood floors, with island and brown floor.
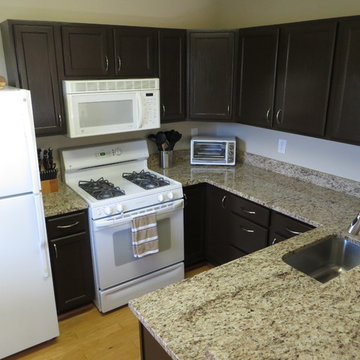
Streamline Interiors, LLC - Ornamental Brown granite replaced white laminate countertops.
Inspiration for a small traditional u-shaped eat-in kitchen in DC Metro with an undermount sink, recessed-panel cabinets, brown cabinets, granite benchtops, multi-coloured splashback, stone slab splashback, white appliances and light hardwood floors.
Inspiration for a small traditional u-shaped eat-in kitchen in DC Metro with an undermount sink, recessed-panel cabinets, brown cabinets, granite benchtops, multi-coloured splashback, stone slab splashback, white appliances and light hardwood floors.
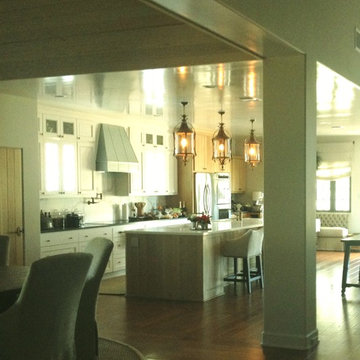
From this angle you can see the combination of cabinetry that I designed...painted and natural quarter sawn oak. The original island on the construction drawing was 8 feet long, but I expanded it to 12 feet in length and added depth to make it 4 feet. I incorporated windows into the upper cabinets to add natural light to the space. The hood is a custom zinc. The ceiling in the kitchen area was done in a high gloss finish. The back counter is soapstone, while the back splash and island top are in Calacatta marble.
Terri Symington
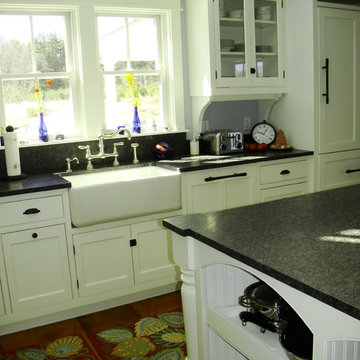
Photos by Robin Amorello, CKD CAPS
Design ideas for a mid-sized traditional l-shaped open plan kitchen in Portland Maine with a farmhouse sink, flat-panel cabinets, white cabinets, granite benchtops, black splashback, stone slab splashback, panelled appliances, medium hardwood floors and with island.
Design ideas for a mid-sized traditional l-shaped open plan kitchen in Portland Maine with a farmhouse sink, flat-panel cabinets, white cabinets, granite benchtops, black splashback, stone slab splashback, panelled appliances, medium hardwood floors and with island.
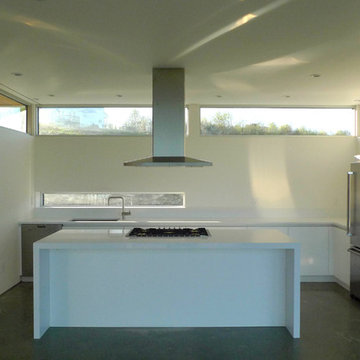
This kitchen was done in Marlborough,NY. It's open floor plan, minimalist design, modern handleless kitchen cabinetry in white gloss finish paired with white white solid surface countertop. Professional grade appliances.
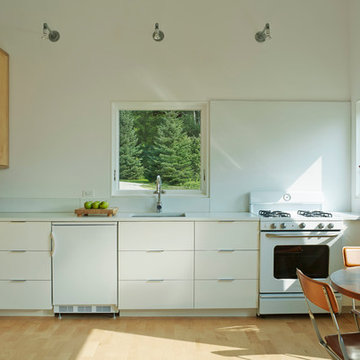
While open in plan, the Micro House's living level was sculpted so that each of the different areas of use have definition and a sense of place, without being static or confining, and so that the house could comfortably accommodate visitors.
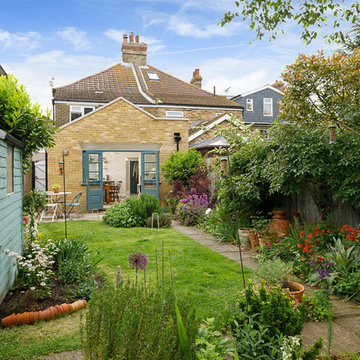
French doors which lead out to patio area in garden.
Photography by Chris Kemp.
Inspiration for a large eclectic galley open plan kitchen in Kent with a farmhouse sink, shaker cabinets, beige cabinets, granite benchtops, grey splashback, stone slab splashback, stainless steel appliances, travertine floors, no island, beige floor and grey benchtop.
Inspiration for a large eclectic galley open plan kitchen in Kent with a farmhouse sink, shaker cabinets, beige cabinets, granite benchtops, grey splashback, stone slab splashback, stainless steel appliances, travertine floors, no island, beige floor and grey benchtop.
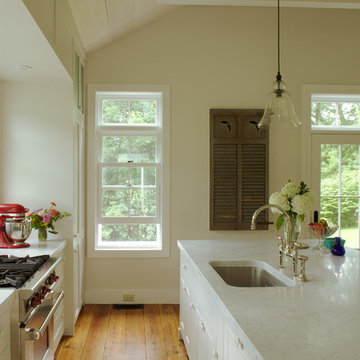
Mick Hales
This is an example of a mid-sized country eat-in kitchen in Boston with an undermount sink, shaker cabinets, white cabinets, marble benchtops, white splashback, stone slab splashback, light hardwood floors and with island.
This is an example of a mid-sized country eat-in kitchen in Boston with an undermount sink, shaker cabinets, white cabinets, marble benchtops, white splashback, stone slab splashback, light hardwood floors and with island.
Green Kitchen with Stone Slab Splashback Design Ideas
8