Green Kitchen with Stone Slab Splashback Design Ideas
Refine by:
Budget
Sort by:Popular Today
101 - 120 of 495 photos
Item 1 of 3
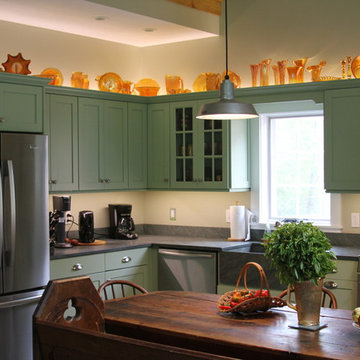
Cabinet Brand: Brookhaven
Door Style: Andover
Finish Style/Color: Celedon
Counter Top Material: Slate
Top Color: Mottled Purple
Special Notes: Slate Farm Sink to match counter tops. Maximized storage for a small kitchen.
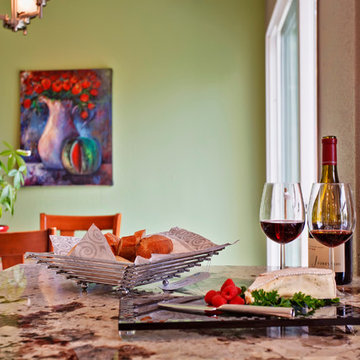
San Diego kitchen remodel to update a mid 1980's Scripps Ranch home using craftsman painted maple cabinets and exotic granite countertops. The full height granite splash behind the cooktop creates a unique focal point for this inviting kitchen.
Remodeled by: Miramar Kitchen & Bath, Designed by: Deborah Wand, AKBD, CID, ASID
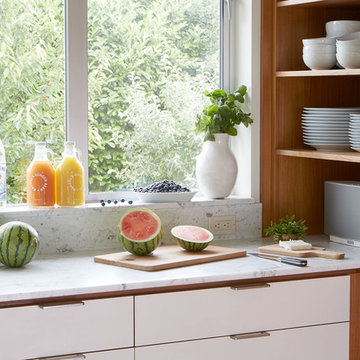
Lauren Colton
Inspiration for a small midcentury l-shaped open plan kitchen in Seattle with a single-bowl sink, flat-panel cabinets, medium wood cabinets, marble benchtops, white splashback, stone slab splashback, panelled appliances, medium hardwood floors, with island and brown floor.
Inspiration for a small midcentury l-shaped open plan kitchen in Seattle with a single-bowl sink, flat-panel cabinets, medium wood cabinets, marble benchtops, white splashback, stone slab splashback, panelled appliances, medium hardwood floors, with island and brown floor.
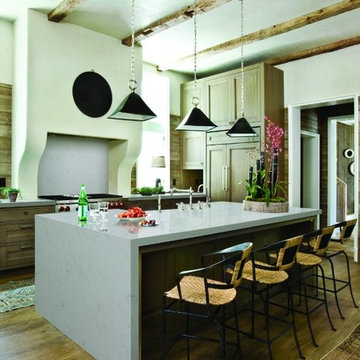
Organic White! Find more color at http://ow.ly/bSCH306S1bs. #quartz #Quartzmasters #kitchendesign #interiordesign #countertops
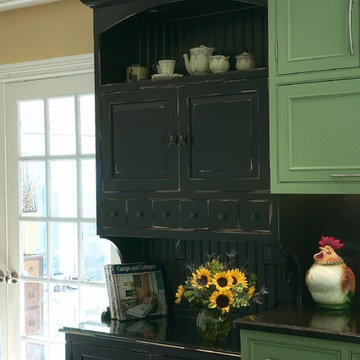
The green tones of this kitchen give a modern twist to this traditional home. Beaded board coffered ceiling delineates the kitchen space in this open floor plan.
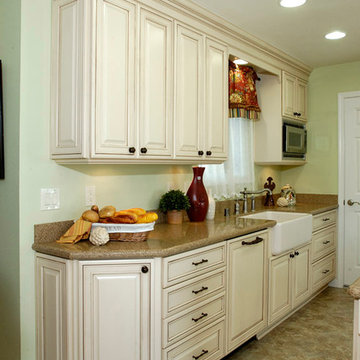
Designer: Kathy Starrett
Inspiration for a country u-shaped eat-in kitchen in Sacramento with an integrated sink, raised-panel cabinets, white cabinets, quartzite benchtops, beige splashback, stone slab splashback, panelled appliances and no island.
Inspiration for a country u-shaped eat-in kitchen in Sacramento with an integrated sink, raised-panel cabinets, white cabinets, quartzite benchtops, beige splashback, stone slab splashback, panelled appliances and no island.
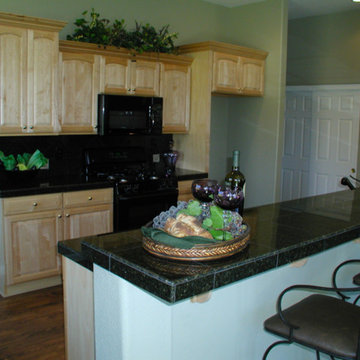
This is an example of a mid-sized traditional galley eat-in kitchen in Other with a double-bowl sink, raised-panel cabinets, light wood cabinets, granite benchtops, black splashback, stone slab splashback, black appliances, dark hardwood floors, with island and brown floor.
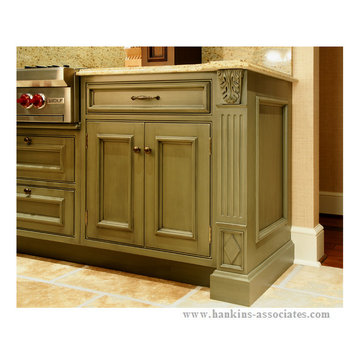
Hearth cooking features Wolf 48-inch rangetop with pot and pan storage drawers below. Ends of cabinetry detailed with integrated wainscot ends, Fluted front pilaster detail topped with shallow depth corbel and custom diamond detail at base. Photo by: Jerry Hankins
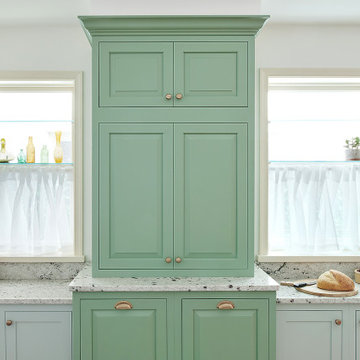
Inspiration for a mid-sized country u-shaped eat-in kitchen in Philadelphia with raised-panel cabinets, green cabinets, granite benchtops, white splashback, stone slab splashback, no island and white benchtop.
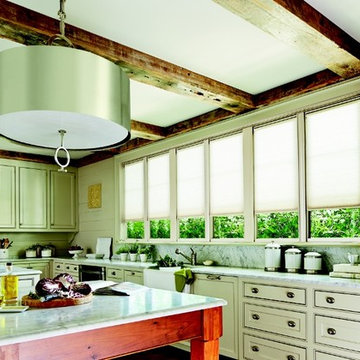
A classic rustic kitchen look, adorned with Accordia in Candlelight shade.
Inspiration for a transitional l-shaped separate kitchen in Atlanta with a farmhouse sink, recessed-panel cabinets, white cabinets, marble benchtops, white splashback, stone slab splashback, stainless steel appliances and with island.
Inspiration for a transitional l-shaped separate kitchen in Atlanta with a farmhouse sink, recessed-panel cabinets, white cabinets, marble benchtops, white splashback, stone slab splashback, stainless steel appliances and with island.
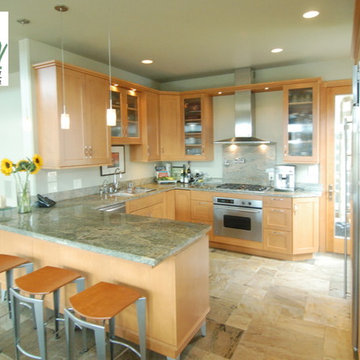
This is an example of a contemporary u-shaped eat-in kitchen in San Luis Obispo with an undermount sink, shaker cabinets, light wood cabinets, granite benchtops, green splashback, stone slab splashback and stainless steel appliances.
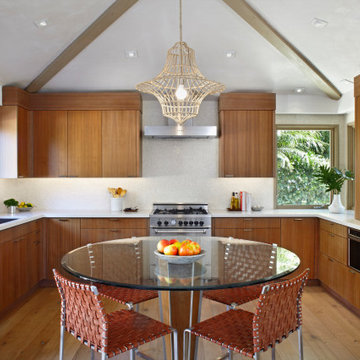
This is an example of a contemporary u-shaped eat-in kitchen in Santa Barbara with white splashback, stainless steel appliances, medium hardwood floors, brown floor, white benchtop, vaulted, flat-panel cabinets, brown cabinets and stone slab splashback.
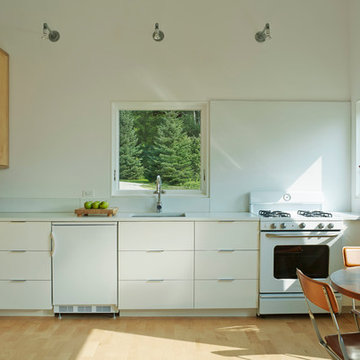
While open in plan, the Micro House's living level was sculpted so that each of the different areas of use have definition and a sense of place, without being static or confining, and so that the house could comfortably accommodate visitors.
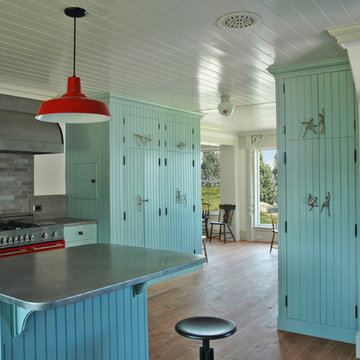
Note the original heat exchange vent in ceiling; this would have allowed heat transfer upstairs when open on 2nd floor.
Photo of a mid-sized country l-shaped eat-in kitchen in Portland Maine with an undermount sink, beaded inset cabinets, blue cabinets, limestone benchtops, grey splashback, stone slab splashback, coloured appliances, medium hardwood floors and with island.
Photo of a mid-sized country l-shaped eat-in kitchen in Portland Maine with an undermount sink, beaded inset cabinets, blue cabinets, limestone benchtops, grey splashback, stone slab splashback, coloured appliances, medium hardwood floors and with island.
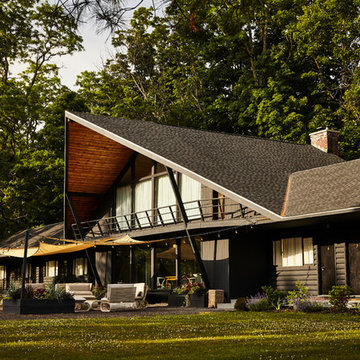
NYC designer Megan Pflug and her husband J. Penry purchased a 1962 mid-century lodge in Greenville, New York and revived the tired property to become the Woodhouse Lodge. They just wrapped a year long renovation, and this summer, unveiled a modern retreat filled with character, relaxed sophistication and a rustic-modernist vibe you’ve never seen before. (And wait until you see how she makes matte black a country thing…)
Photo: Genevieve Garruppo
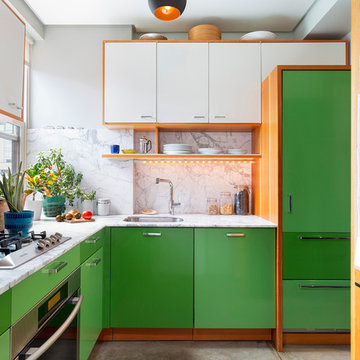
© Albert Vecerka/Esto
Inspiration for a contemporary l-shaped kitchen in New York with flat-panel cabinets, green cabinets, marble benchtops, stone slab splashback, panelled appliances, no island, an undermount sink and white splashback.
Inspiration for a contemporary l-shaped kitchen in New York with flat-panel cabinets, green cabinets, marble benchtops, stone slab splashback, panelled appliances, no island, an undermount sink and white splashback.
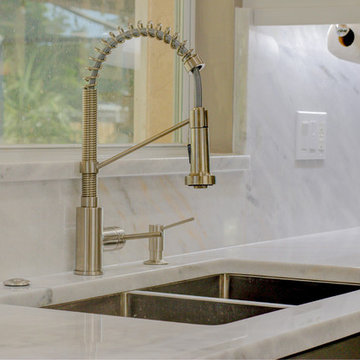
Starting the week right with our latest kitchen remodel! A beautiful, contemporary, grey and white, two-tone kitchen for our friends, the Devitt's! We're incredibly glad you gave us the chance to transform your home. Hope you enjoy your kitchen for years to come!
Cabinetry - Designer's Choice Cabinetry - Style: Briarwood - Colors: White/Midnight Grey
Countertops - Sunmac Stone Specialists - Granite - Bellagio
Hardware - Hardware Resources - 1092-128SN
Appliances - Monark Premium Appliance Co - Samsung
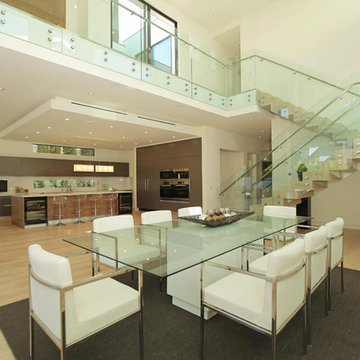
Photo of a mid-sized modern galley open plan kitchen in Los Angeles with flat-panel cabinets, light hardwood floors, with island, grey cabinets, a double-bowl sink, solid surface benchtops, white splashback, stone slab splashback and stainless steel appliances.
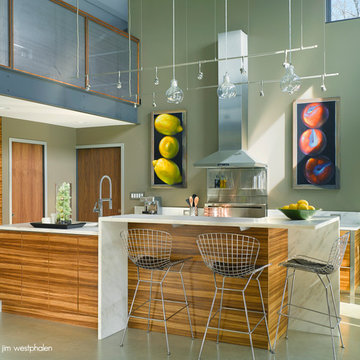
photo by jim westphalen
Design ideas for a mid-sized modern u-shaped open plan kitchen in Burlington with an undermount sink, flat-panel cabinets, medium wood cabinets, marble benchtops, white splashback, stone slab splashback, stainless steel appliances, concrete floors and with island.
Design ideas for a mid-sized modern u-shaped open plan kitchen in Burlington with an undermount sink, flat-panel cabinets, medium wood cabinets, marble benchtops, white splashback, stone slab splashback, stainless steel appliances, concrete floors and with island.
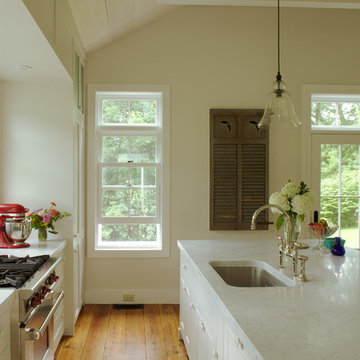
Mick Hales
This is an example of a mid-sized country eat-in kitchen in Boston with an undermount sink, shaker cabinets, white cabinets, marble benchtops, white splashback, stone slab splashback, light hardwood floors and with island.
This is an example of a mid-sized country eat-in kitchen in Boston with an undermount sink, shaker cabinets, white cabinets, marble benchtops, white splashback, stone slab splashback, light hardwood floors and with island.
Green Kitchen with Stone Slab Splashback Design Ideas
6