Green Living Room Design Photos with a Built-in Media Wall
Refine by:
Budget
Sort by:Popular Today
61 - 80 of 257 photos
Item 1 of 3
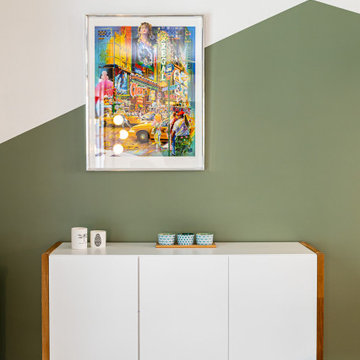
Mes clients désiraient une circulation plus fluide pour leur pièce à vivre et une ambiance plus chaleureuse et moderne.
Après une étude de faisabilité, nous avons décidé d'ouvrir une partie du mur porteur afin de créer un bloc central recevenant d'un côté les éléments techniques de la cuisine et de l'autre le poêle rotatif pour le salon. Dès l'entrée, nous avons alors une vue sur le grand salon.
La cuisine a été totalement retravaillée, un grand plan de travail et de nombreux rangements, idéal pour cette grande famille.
Côté salle à manger, nous avons joué avec du color zonning, technique de peinture permettant de créer un espace visuellement. Une grande table esprit industriel, un banc et des chaises colorées pour un espace dynamique et chaleureux.
Pour leur salon, mes clients voulaient davantage de rangement et des lignes modernes, j'ai alors dessiné un meuble sur mesure aux multiples rangements et servant de meuble TV. Un canapé en cuir marron et diverses assises modulables viennent délimiter cet espace chaleureux et conviviale.
L'ensemble du sol a été changé pour un modèle en startifié chêne raboté pour apporter de la chaleur à la pièce à vivre.
Le mobilier et la décoration s'articulent autour d'un camaïeu de verts et de teintes chaudes pour une ambiance chaleureuse, moderne et dynamique.
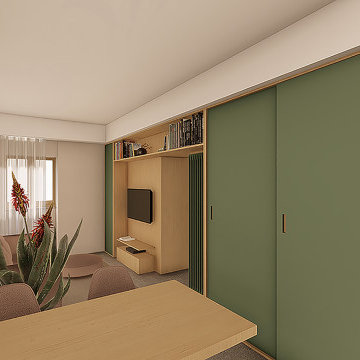
CASA L, Living
Photo of a mid-sized contemporary open concept living room in Catania-Palermo with a library, porcelain floors, no fireplace, a built-in media wall and grey floor.
Photo of a mid-sized contemporary open concept living room in Catania-Palermo with a library, porcelain floors, no fireplace, a built-in media wall and grey floor.
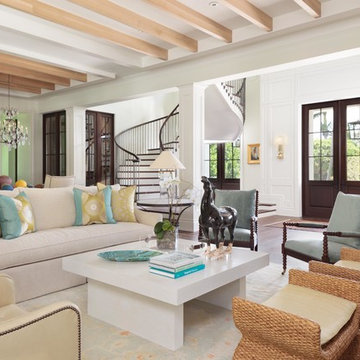
Photo of a large traditional open concept living room in Miami with white walls, dark hardwood floors and a built-in media wall.
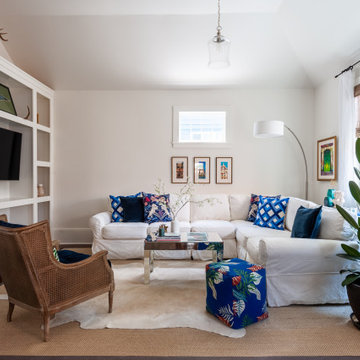
New Orleans uptown home with plenty of natural lighting
White living room walls with white L-Shaped sofa
Custom, entertainment center/shelving
Mirrored coffe table with white cowhide rug
Blue pouf and blue accent throw pillows
Large indoor pot & planter
White overhang floor lamp
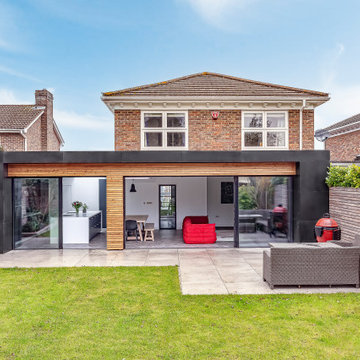
Design ideas for a mid-sized contemporary open concept living room in London with a built-in media wall.
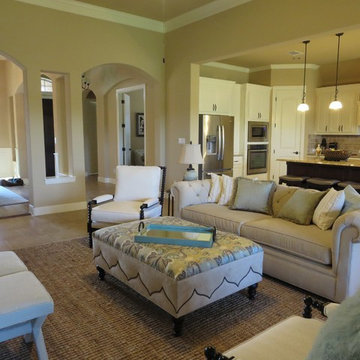
Oh, this house was fun! My client moved from out of state and was starting completely over, so we began with a totally blank palette to work with. The colors in this house are sooo beautiful and peaceful, heaven!
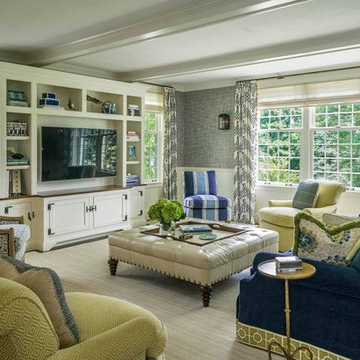
Inspiration for a large traditional formal enclosed living room in Boston with grey walls, carpet and a built-in media wall.
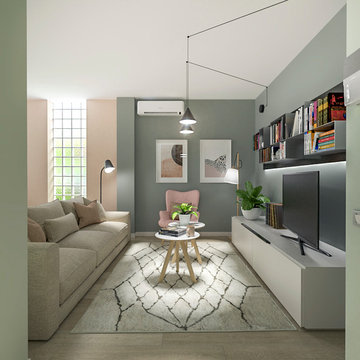
Liadesign
This is an example of a mid-sized contemporary living room with green walls, light hardwood floors and a built-in media wall.
This is an example of a mid-sized contemporary living room with green walls, light hardwood floors and a built-in media wall.
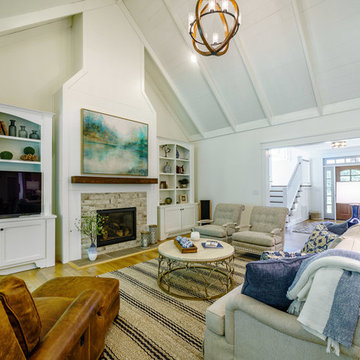
Design ideas for a large transitional open concept living room in Other with white walls, medium hardwood floors, a standard fireplace, a tile fireplace surround, a built-in media wall and brown floor.
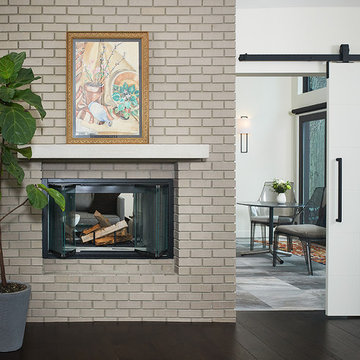
This is an example of a modern open concept living room with white walls, dark hardwood floors, a standard fireplace, a brick fireplace surround, brown floor, a built-in media wall and vaulted.
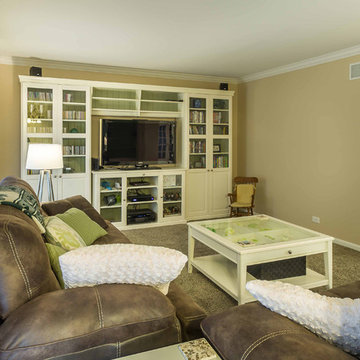
This home had plenty of square footage, but in all the wrong places. The old opening between the dining and living rooms was filled in, and the kitchen relocated into the former dining room, allowing for a large opening between the new kitchen / breakfast room with the existing living room. The kitchen relocation, in the corner of the far end of the house, allowed for cabinets on 3 walls, with a 4th side of peninsula. The long exterior wall, formerly kitchen cabinets, was replaced with a full wall of glass sliding doors to the back deck adjacent to the new breakfast / dining space. Rubbed wood cabinets were installed throughout the kitchen as well as at the desk workstation and buffet storage.
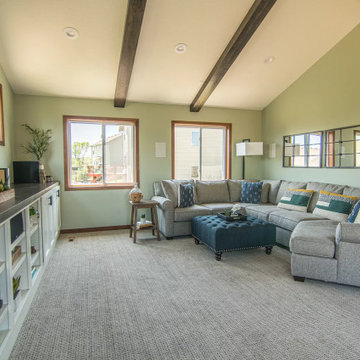
Tschida Construction and Pro Design Custom Cabinetry joined us for a 4 season sunroom addition with a basement addition to be finished at a later date. We also included a quick laundry/garage entry update with a custom made locker unit and barn door. We incorporated dark stained beams in the vaulted ceiling to match the elements in the barn door and locker wood bench top. We were able to re-use the slider door and reassemble their deck to the addition to save a ton of money.
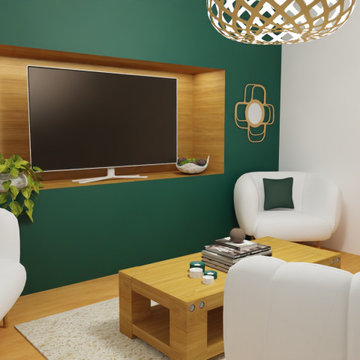
Acogedor salón nórdico que combina la madera y el blanco con los tonos verdes.
Design ideas for a mid-sized scandinavian formal enclosed living room in Other with white walls, medium hardwood floors, no fireplace, a built-in media wall and brown floor.
Design ideas for a mid-sized scandinavian formal enclosed living room in Other with white walls, medium hardwood floors, no fireplace, a built-in media wall and brown floor.
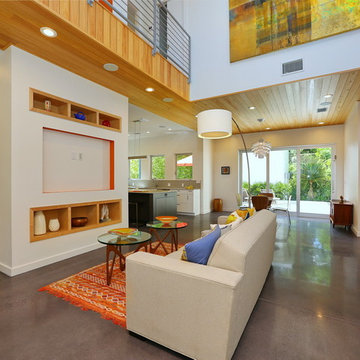
Inspiration for a mid-sized modern open concept living room in Tampa with white walls, concrete floors and a built-in media wall.
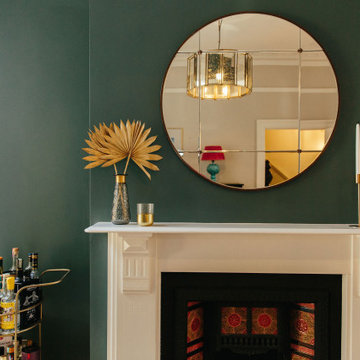
Design ideas for a mid-sized traditional formal open concept living room in Hertfordshire with multi-coloured walls, medium hardwood floors, a standard fireplace and a built-in media wall.
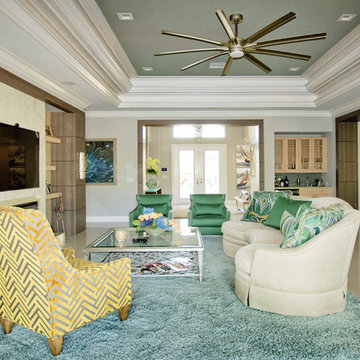
Taliaferro Photography
Large contemporary open concept living room in Miami with beige walls, marble floors, a stone fireplace surround, a built-in media wall, a ribbon fireplace and beige floor.
Large contemporary open concept living room in Miami with beige walls, marble floors, a stone fireplace surround, a built-in media wall, a ribbon fireplace and beige floor.
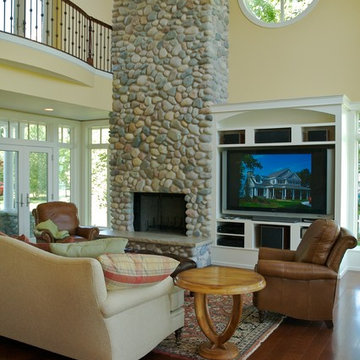
Bradley Wheeler, AIA, LEED AP
Mid-sized transitional open concept living room in Other with beige walls, medium hardwood floors, a standard fireplace, a stone fireplace surround and a built-in media wall.
Mid-sized transitional open concept living room in Other with beige walls, medium hardwood floors, a standard fireplace, a stone fireplace surround and a built-in media wall.
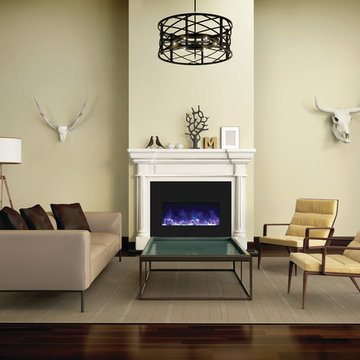
Photo of a large contemporary formal open concept living room in Boston with white walls, light hardwood floors, a ribbon fireplace, a tile fireplace surround and a built-in media wall.
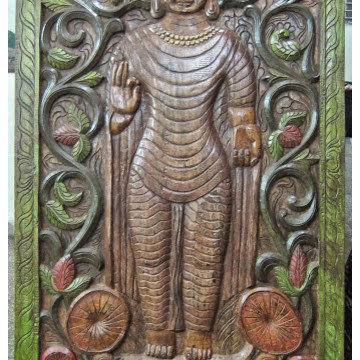
Its Really Nice and Rare Wood Panel for Your Home Decor Idea
Photo of a large enclosed living room in Miami with green walls, dark hardwood floors, a standard fireplace, a wood fireplace surround and a built-in media wall.
Photo of a large enclosed living room in Miami with green walls, dark hardwood floors, a standard fireplace, a wood fireplace surround and a built-in media wall.
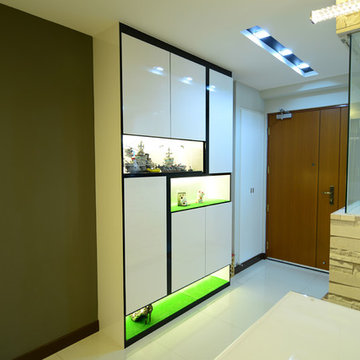
Steve Chua
Photo of a small contemporary formal open concept living room in Singapore with grey walls, porcelain floors and a built-in media wall.
Photo of a small contemporary formal open concept living room in Singapore with grey walls, porcelain floors and a built-in media wall.
Green Living Room Design Photos with a Built-in Media Wall
4