Green Living Room Design Photos with a Built-in Media Wall
Refine by:
Budget
Sort by:Popular Today
81 - 100 of 256 photos
Item 1 of 3
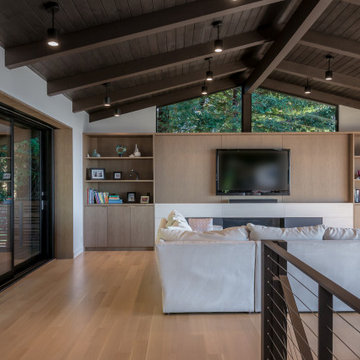
Living room with entertainment cabinet.
This is an example of a mid-sized contemporary loft-style living room in San Francisco with white walls, medium hardwood floors, a ribbon fireplace, a built-in media wall, beige floor and a stone fireplace surround.
This is an example of a mid-sized contemporary loft-style living room in San Francisco with white walls, medium hardwood floors, a ribbon fireplace, a built-in media wall, beige floor and a stone fireplace surround.
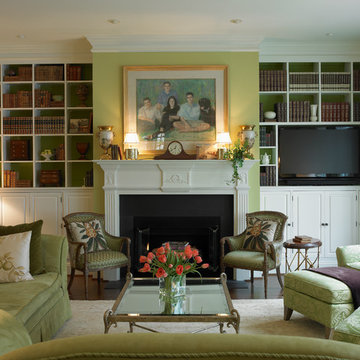
Design ideas for a mid-sized traditional formal open concept living room in Other with green walls, dark hardwood floors, a standard fireplace, a wood fireplace surround and a built-in media wall.
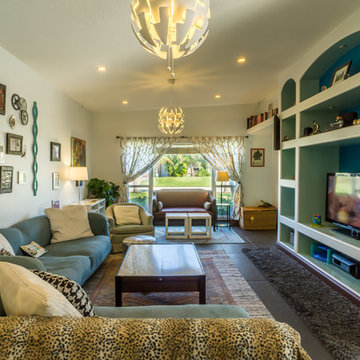
Open Living Room
Photo:Trevor Ward
Inspiration for a mid-sized eclectic open concept living room in Orlando with grey walls, slate floors, no fireplace and a built-in media wall.
Inspiration for a mid-sized eclectic open concept living room in Orlando with grey walls, slate floors, no fireplace and a built-in media wall.
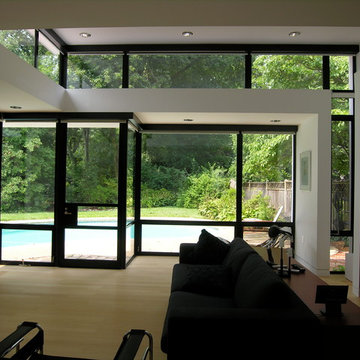
This is an example of a mid-sized modern open concept living room in DC Metro with a library, a built-in media wall, white walls and light hardwood floors.
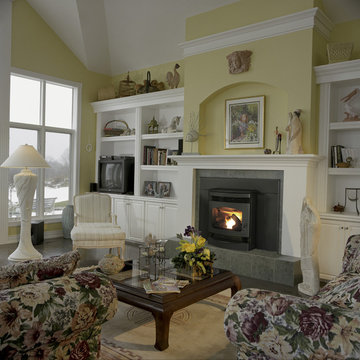
Inspiration for a mid-sized traditional living room in DC Metro with yellow walls, dark hardwood floors, a standard fireplace, a tile fireplace surround, a built-in media wall and brown floor.
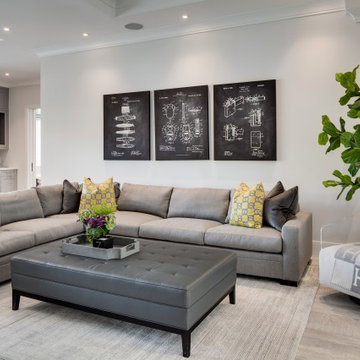
Transitional living room with grey oak floors and wainscoting.
Inspiration for a large beach style open concept living room in Miami with white walls, a built-in media wall, grey floor and porcelain floors.
Inspiration for a large beach style open concept living room in Miami with white walls, a built-in media wall, grey floor and porcelain floors.
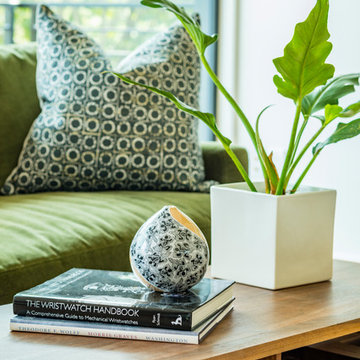
In 1949, one of mid-century modern’s most famous NW architects, Paul Hayden Kirk, built this early “glass house” in Hawthorne Hills. Rather than flattening the rolling hills of the Northwest to accommodate his structures, Kirk sought to make the least impact possible on the building site by making use of it natural landscape. When we started this project, our goal was to pay attention to the original architecture--as well as designing the home around the client’s eclectic art collection and African artifacts. The home was completely gutted, since most of the home is glass, hardly any exterior walls remained. We kept the basic footprint of the home the same—opening the space between the kitchen and living room. The horizontal grain matched walnut cabinets creates a natural continuous movement. The sleek lines of the Fleetwood windows surrounding the home allow for the landscape and interior to seamlessly intertwine. In our effort to preserve as much of the design as possible, the original fireplace remains in the home and we made sure to work with the natural lines originally designed by Kirk.
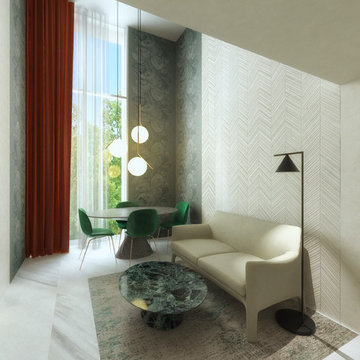
Mix di colori, materiali e stili per questo soggiorno di design.
Design ideas for a small modern living room in Rome with a home bar, beige walls, marble floors, a built-in media wall and grey floor.
Design ideas for a small modern living room in Rome with a home bar, beige walls, marble floors, a built-in media wall and grey floor.
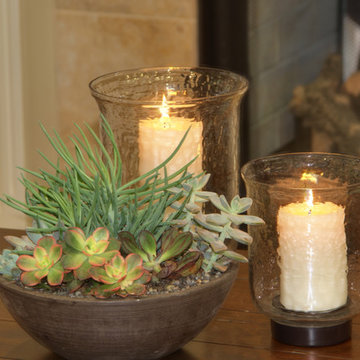
Design ideas for a mid-sized traditional open concept living room in Sacramento with dark hardwood floors, a standard fireplace, a tile fireplace surround and a built-in media wall.
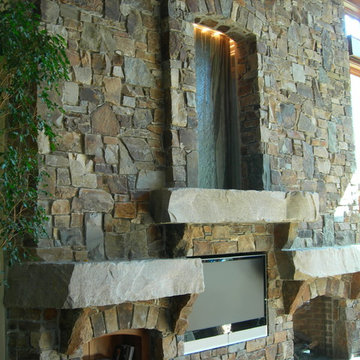
Castle Rock Ledge and Mantles
Inspiration for an open concept living room in Other with a standard fireplace, a stone fireplace surround and a built-in media wall.
Inspiration for an open concept living room in Other with a standard fireplace, a stone fireplace surround and a built-in media wall.
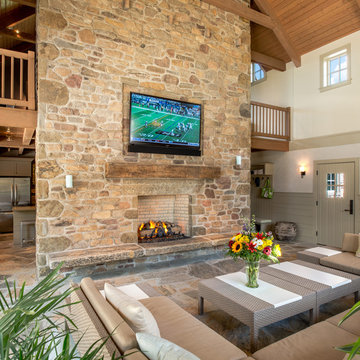
Photographer: Angle Eye Photography
Interior Designer: Callaghan Interior Design
This is an example of a large traditional open concept living room in Philadelphia with a home bar, beige walls, travertine floors, a standard fireplace, a stone fireplace surround and a built-in media wall.
This is an example of a large traditional open concept living room in Philadelphia with a home bar, beige walls, travertine floors, a standard fireplace, a stone fireplace surround and a built-in media wall.
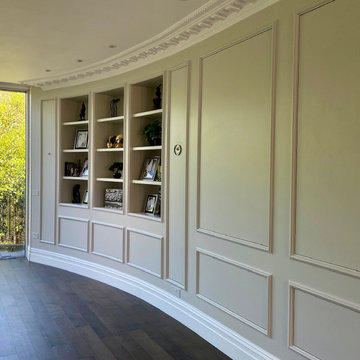
Built in shelving allows you to display personal items such as photographs. ornaments or books. Lighting can be included.
Expansive traditional formal open concept living room in Buckinghamshire with dark hardwood floors, a built-in media wall and brown floor.
Expansive traditional formal open concept living room in Buckinghamshire with dark hardwood floors, a built-in media wall and brown floor.
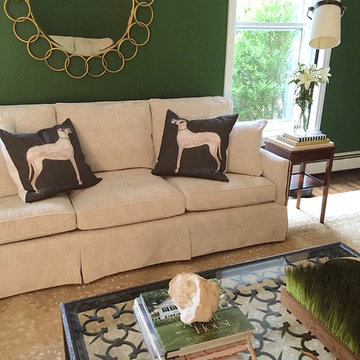
Photo of a mid-sized modern enclosed living room in Philadelphia with green walls, dark hardwood floors, a standard fireplace, a wood fireplace surround and a built-in media wall.
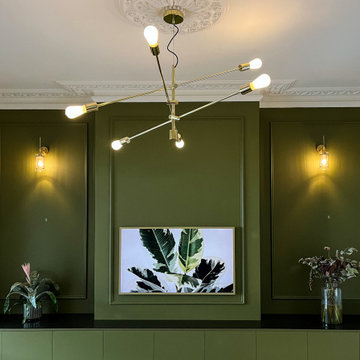
An open plan living, dining kitchen and utility space within a beautiful Victorian house, the initial project scope was to open up and assign purpose to the spaces through planning and 3D visuals. A colour palette was then selected to harmonise yet define all rooms. Modern bespoke joinery was designed to sit alongside the the ornate features of the house providing much needed storage. Suggestions of furniture and accessories were made, and lighting was specified. It was a delight to go back and photograph after the client had put their own stamp and personality on top of the design.
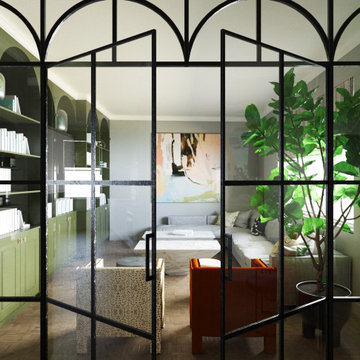
The living room reflected the client's love for travel, learning and the outdoors. The idea was to bring in a sense of tranquility but also allow the space to be fun to host friends and family. Pops of green, orange and pink brings life to the room. The bespoke joinery reflect thecurves that can be found in the existing structure of the apartment.
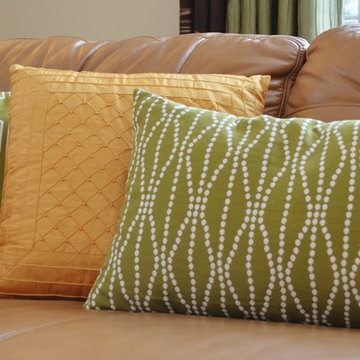
Inspiration for a mid-sized transitional open concept living room in New York with beige walls, dark hardwood floors, a standard fireplace, a brick fireplace surround and a built-in media wall.
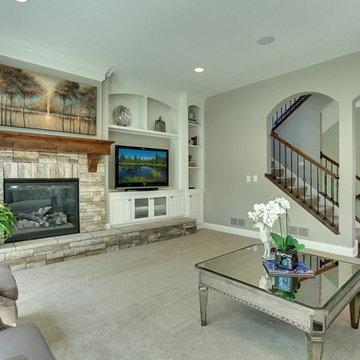
Mid-sized transitional formal enclosed living room in Minneapolis with grey walls, carpet, a standard fireplace, a stone fireplace surround and a built-in media wall.
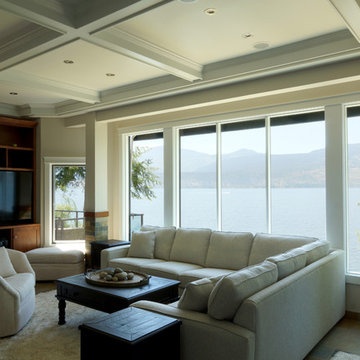
Built in 1997, and featuring a lot of warmth and slate stone throughout - the design scope for this renovation was to bring in a more transitional style that would help calm down some of the existing elements, modernize and ultimately capture the serenity of living at the lake.
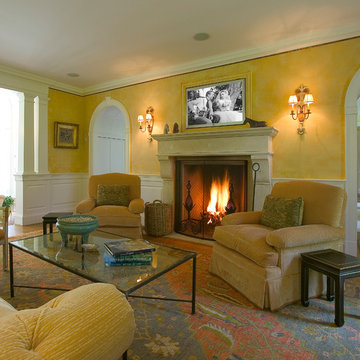
Photographer Olson Photographic
This is an example of a large traditional enclosed living room in New York with a library, yellow walls, medium hardwood floors, a standard fireplace, a stone fireplace surround and a built-in media wall.
This is an example of a large traditional enclosed living room in New York with a library, yellow walls, medium hardwood floors, a standard fireplace, a stone fireplace surround and a built-in media wall.
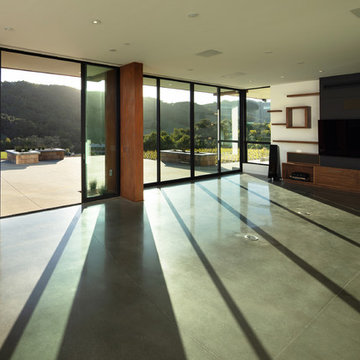
The magnificent watershed block wall traversing the length of the home. This block wall is the backbone or axis upon which this home is laid out. This wall is being built with minimal grout for solid wall appearance.
Corten metal panels, columns, and fascia elegantly trim the home.
Floating cantilevered ceiling extending outward over outdoor spaces.
Outdoor living space includes a pool, outdoor kitchen and a fireplace for year-round comfort.
Green Living Room Design Photos with a Built-in Media Wall
5