Green Living Room Design Photos with Medium Hardwood Floors
Refine by:
Budget
Sort by:Popular Today
1 - 20 of 1,324 photos
Item 1 of 3

Photo of a mid-sized midcentury open concept living room in Sydney with brown floor, beige walls and medium hardwood floors.
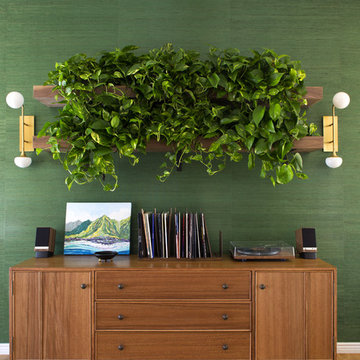
A living green wall steals the show in this living room remodel. The walls are covered in a green grasscloth wallpaper. 2 brass wall sconces flank the thick wooden shelving. Centered on the wall is a vintage wooden console that holds the owner's record collection and a vintage record player.
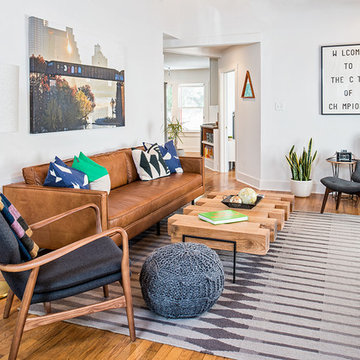
Merrick Ales Photography
This is an example of a midcentury living room in Austin with white walls and medium hardwood floors.
This is an example of a midcentury living room in Austin with white walls and medium hardwood floors.

Contemporary living room in Novosibirsk with medium hardwood floors, no fireplace and timber.
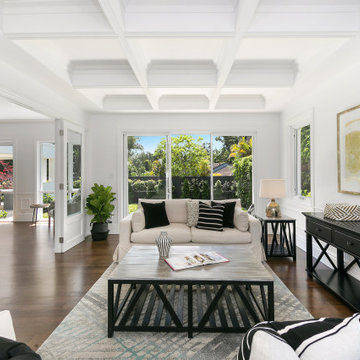
Design ideas for a large beach style formal enclosed living room in Sydney with medium hardwood floors, brown floor, coffered and white walls.
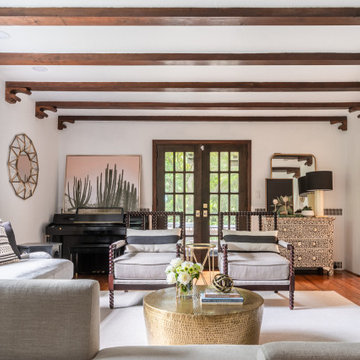
This living room renovation features a transitional style with a nod towards Tudor decor. The living room has to serve multiple purposes for the family, including entertaining space, family-together time, and even game-time for the kids. So beautiful case pieces were chosen to house games and toys, the TV was concealed in a custom built-in cabinet and a stylish yet durable round hammered brass coffee table was chosen to stand up to life with children. This room is both functional and gorgeous! Curated Nest Interiors is the only Westchester, Brooklyn & NYC full-service interior design firm specializing in family lifestyle design & decor.
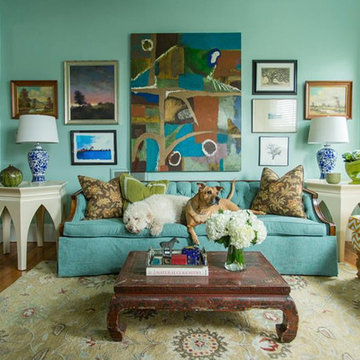
What kind of art works on a big wall? There is power in numbers - a group of landscape artworks featuring tress hung salon style packs a graphic punch and brings nature to the mix.
Photograph © Eric Roth Photography.
Project designed by Boston interior design studio Dane Austin Design. They serve Boston, Cambridge, Hingham, Cohasset, Newton, Weston, Lexington, Concord, Dover, Andover, Gloucester, as well as surrounding areas.
For more about Dane Austin Design, click here: https://daneaustindesign.com/
To learn more about this project, click here:
https://daneaustindesign.com/roseclair-residence
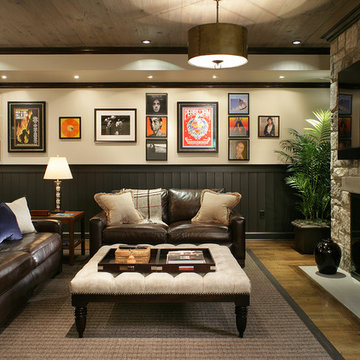
A basement level family room with music related artwork. Framed album covers and musical instruments reflect the home owners passion and interests.
Photography by: Peter Rymwid
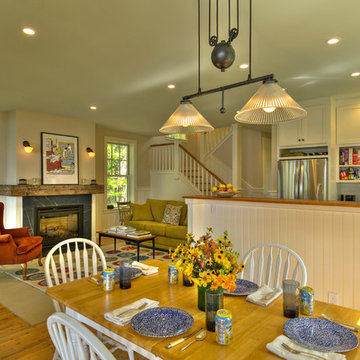
Greg Hubbard Photography
Inspiration for a mid-sized traditional open concept living room in Burlington with medium hardwood floors, a standard fireplace and a stone fireplace surround.
Inspiration for a mid-sized traditional open concept living room in Burlington with medium hardwood floors, a standard fireplace and a stone fireplace surround.
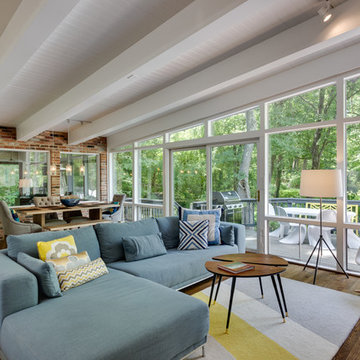
Design ideas for a midcentury living room in DC Metro with medium hardwood floors.
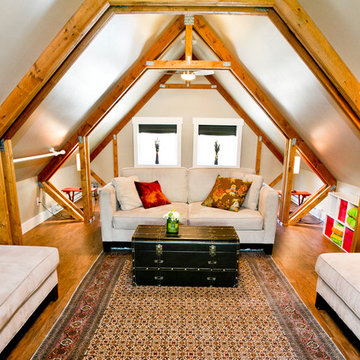
Photo by Bozeman Daily Chronicle - Adrian Sanchez-Gonzales
*Plenty of rooms under the eaves for 2 sectional pieces doubling as twin beds
* One sectional piece doubles as headboard for a (hidden King size bed).
* Storage chests double as coffee tables.
* Laminate floors
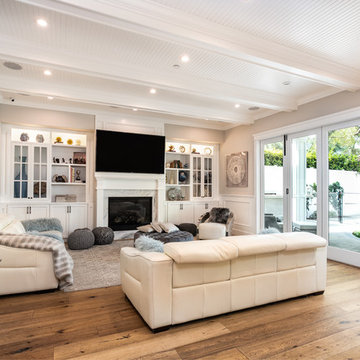
This is an example of a transitional living room in Los Angeles with beige walls, medium hardwood floors, a standard fireplace, a wall-mounted tv and brown floor.
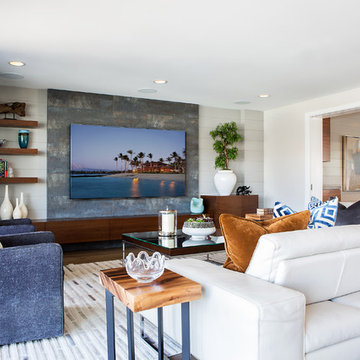
Darlene Halaby
Inspiration for a mid-sized contemporary open concept living room in Orange County with grey walls, medium hardwood floors, no fireplace, a built-in media wall and brown floor.
Inspiration for a mid-sized contemporary open concept living room in Orange County with grey walls, medium hardwood floors, no fireplace, a built-in media wall and brown floor.
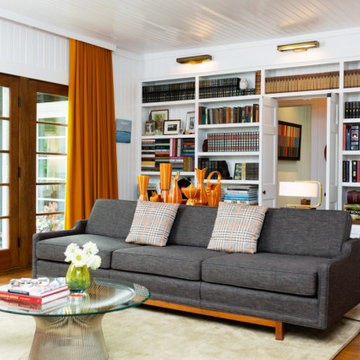
Photo of a transitional open concept living room in Grand Rapids with a library, white walls, medium hardwood floors, brown floor, timber and panelled walls.
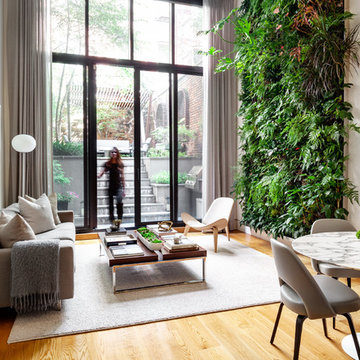
Photo of a scandinavian open concept living room in New York with white walls, medium hardwood floors, no fireplace and no tv.
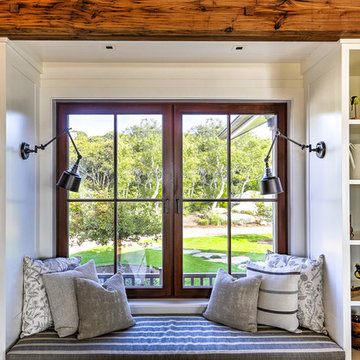
Photo: Amy Nowak-Palmerini
Large beach style formal open concept living room in Boston with white walls and medium hardwood floors.
Large beach style formal open concept living room in Boston with white walls and medium hardwood floors.
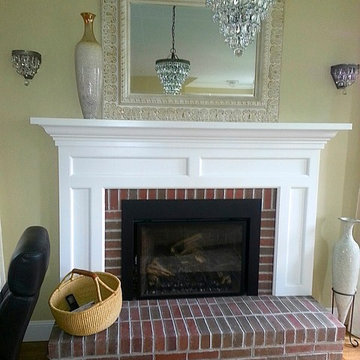
Mid-sized country formal open concept living room in Denver with beige walls, medium hardwood floors, a standard fireplace, a brick fireplace surround and a freestanding tv.
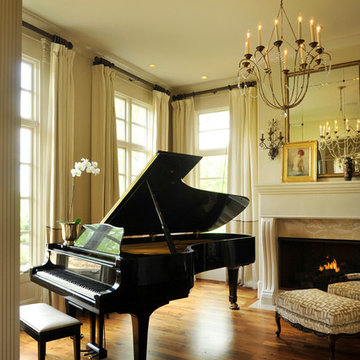
Large traditional open concept living room in Nashville with a music area, white walls, medium hardwood floors, a standard fireplace, a stone fireplace surround and no tv.
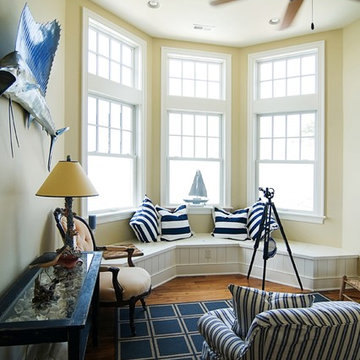
This is an example of a beach style living room in Other with beige walls and medium hardwood floors.
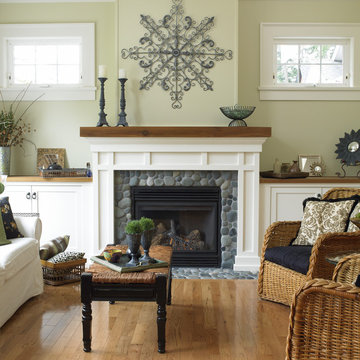
Beautiful Design/ Build by Christopher Developments
Traditional living room in Vancouver with beige walls, medium hardwood floors and a standard fireplace.
Traditional living room in Vancouver with beige walls, medium hardwood floors and a standard fireplace.
Green Living Room Design Photos with Medium Hardwood Floors
1