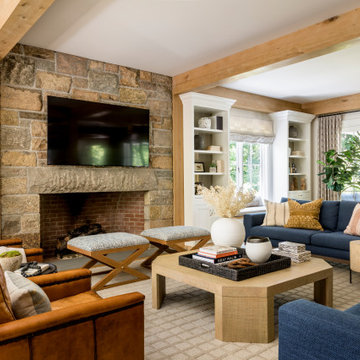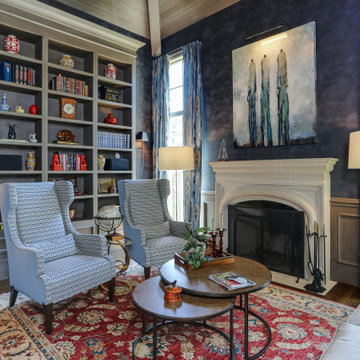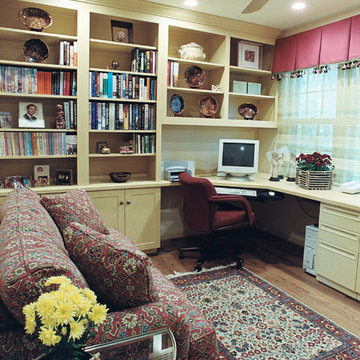Green, Purple Family Room Design Photos
Refine by:
Budget
Sort by:Popular Today
21 - 40 of 8,246 photos
Item 1 of 3
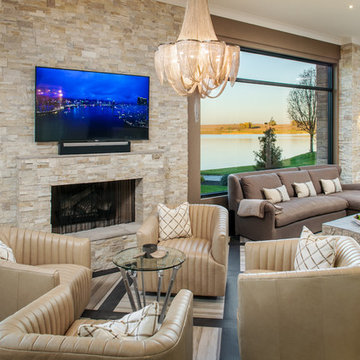
Photo of a large transitional open concept family room in Omaha with brown walls, a standard fireplace, a stone fireplace surround, a wall-mounted tv, porcelain floors and beige floor.
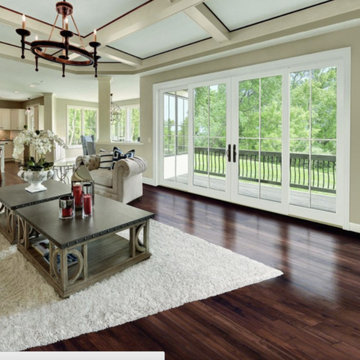
Design ideas for a mid-sized transitional open concept family room in Nashville with brown walls, medium hardwood floors, no fireplace, brown floor and no tv.
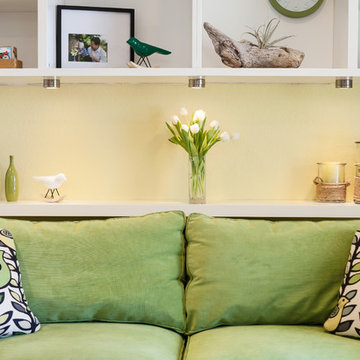
Karissa Van Tassel
Contemporary family room in San Diego with yellow walls and carpet.
Contemporary family room in San Diego with yellow walls and carpet.
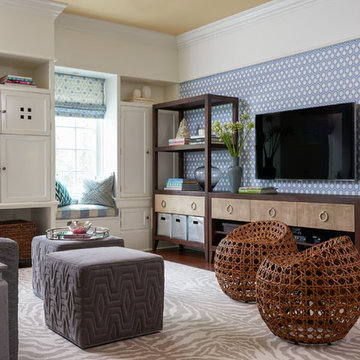
John Gruen
This is an example of a large transitional enclosed family room in New York with medium hardwood floors, a wall-mounted tv and multi-coloured walls.
This is an example of a large transitional enclosed family room in New York with medium hardwood floors, a wall-mounted tv and multi-coloured walls.
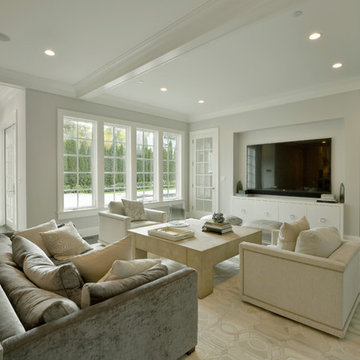
Peter Krupenye
Photo of a large transitional family room in New York with grey walls, no fireplace and a wall-mounted tv.
Photo of a large transitional family room in New York with grey walls, no fireplace and a wall-mounted tv.
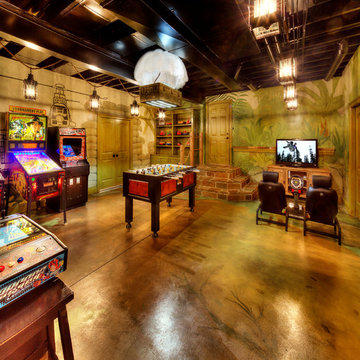
Design ideas for a tropical family room in Kansas City with concrete floors, no fireplace, multi-coloured walls and brown floor.
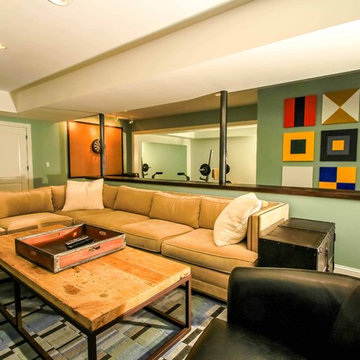
This modern, industrial basement renovation includes a conversation sitting area and game room, bar, pool table, large movie viewing area, dart board and large, fully equipped exercise room. The design features stained concrete floors, feature walls and bar fronts of reclaimed pallets and reused painted boards, bar tops and counters of reclaimed pine planks and stripped existing steel columns. Decor includes industrial style furniture from Restoration Hardware, track lighting and leather club chairs of different colors. The client added personal touches of favorite album covers displayed on wall shelves, a multicolored Buzz mascott from Georgia Tech and a unique grid of canvases with colors of all colleges attended by family members painted by the family. Photos are by the architect.
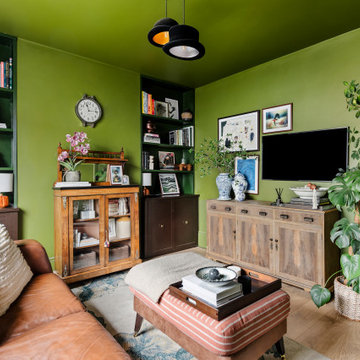
Eclectic enclosed family room in Other with green walls, light hardwood floors and a wall-mounted tv.
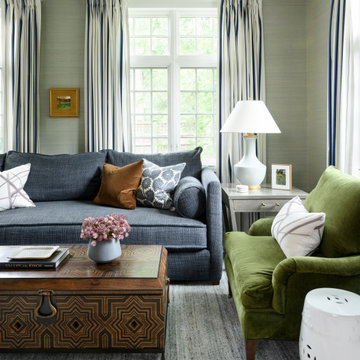
Inspiration for a transitional family room in Boston with wallpaper and grey walls.
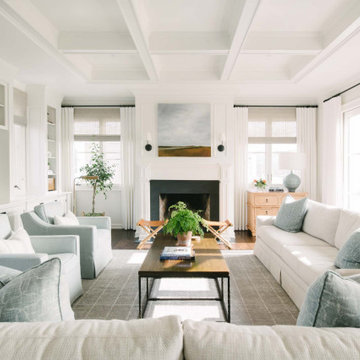
We remodeled this 5,400-square foot, 3-story home on ’s Second Street to give it a more current feel, with cleaner lines and textures. The result is more and less Old World Europe, which is exactly what we were going for. We worked with much of the client’s existing furniture, which has a southern flavor, compliments of its former South Carolina home. This was an additional challenge, because we had to integrate a variety of influences in an intentional and cohesive way.
We painted nearly every surface white in the 5-bed, 6-bath home, and added light-colored window treatments, which brightened and opened the space. Additionally, we replaced all the light fixtures for a more integrated aesthetic. Well-selected accessories help pull the space together, infusing a consistent sense of peace and comfort.
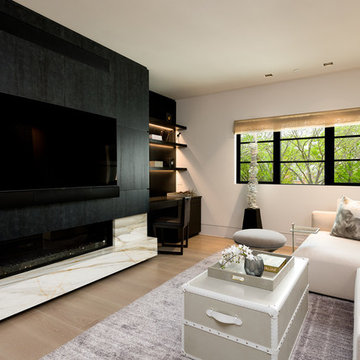
Upstairs living area complete with wall mounted TV, under-lit floating shelves, fireplace, and a built-in desk
Inspiration for a large contemporary family room in Dallas with white walls, light hardwood floors, a ribbon fireplace, a wall-mounted tv and a stone fireplace surround.
Inspiration for a large contemporary family room in Dallas with white walls, light hardwood floors, a ribbon fireplace, a wall-mounted tv and a stone fireplace surround.
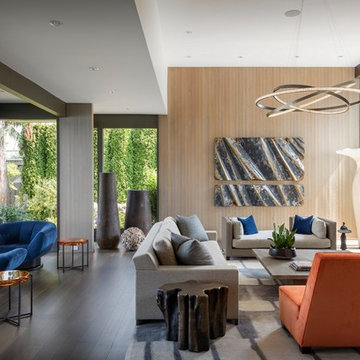
Aaron Leitz
Inspiration for a contemporary family room in Seattle with white walls, dark hardwood floors, a standard fireplace, a wall-mounted tv and brown floor.
Inspiration for a contemporary family room in Seattle with white walls, dark hardwood floors, a standard fireplace, a wall-mounted tv and brown floor.
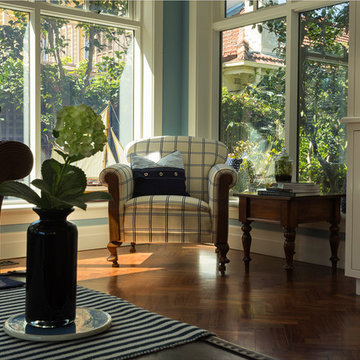
The sunroom was designed to have a light, bright clean look while having plush, comfortable furnishings.
Pam Morris - Spectral Modes
Inspiration for a large arts and crafts open concept family room in Melbourne with blue walls, medium hardwood floors and a built-in media wall.
Inspiration for a large arts and crafts open concept family room in Melbourne with blue walls, medium hardwood floors and a built-in media wall.
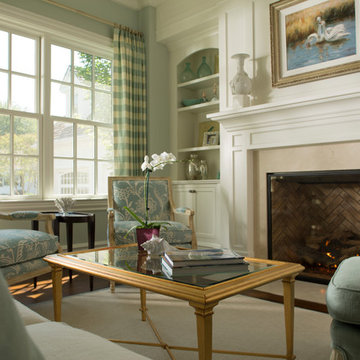
Cozy sitting room with fireplace. David Burroughs
This is an example of a traditional family room in Baltimore.
This is an example of a traditional family room in Baltimore.
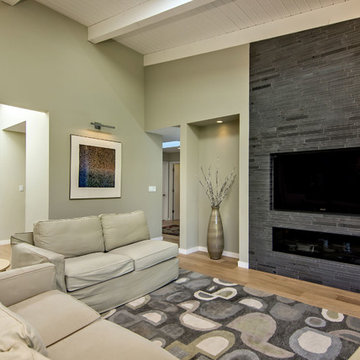
Photo of a large transitional open concept family room in San Francisco with beige walls, medium hardwood floors, a ribbon fireplace, a tile fireplace surround, a wall-mounted tv and brown floor.
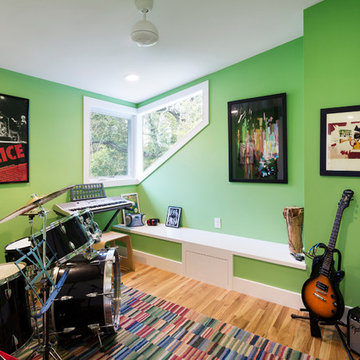
Music room with corner windows.
Wall paint color: "Fresh Grass," Benjamin Moore.
This is an example of a small contemporary family room in Austin with green walls, light hardwood floors and a music area.
This is an example of a small contemporary family room in Austin with green walls, light hardwood floors and a music area.
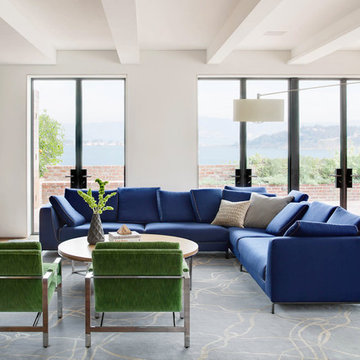
The media room features a wool sectional and a pair of vintage Milo Baughman armchairs reupholstered in a snappy green velvet. All upholstered items were made with natural latex cushions wrapped in organic wool in order to eliminate harmful chemicals for our eco and health conscious clients (who were passionate about green interior design). An oversized table functions as a desk or a serving table when our clients entertain large parties.
Thomas Kuoh Photography
Green, Purple Family Room Design Photos
2
