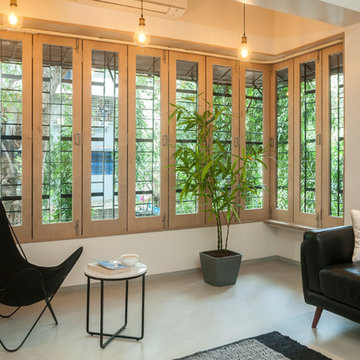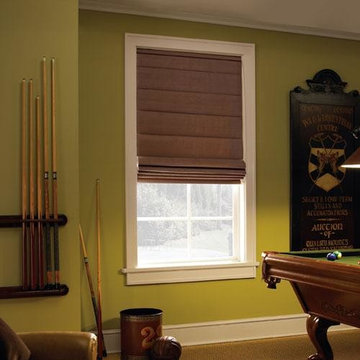Green, Purple Family Room Design Photos
Refine by:
Budget
Sort by:Popular Today
81 - 100 of 8,252 photos
Item 1 of 3
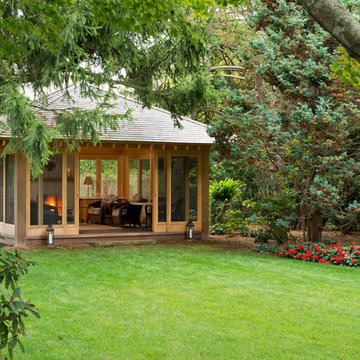
Randall Perry Photography
Photo of a mid-sized asian enclosed family room in New York with dark hardwood floors, a standard fireplace and a plaster fireplace surround.
Photo of a mid-sized asian enclosed family room in New York with dark hardwood floors, a standard fireplace and a plaster fireplace surround.
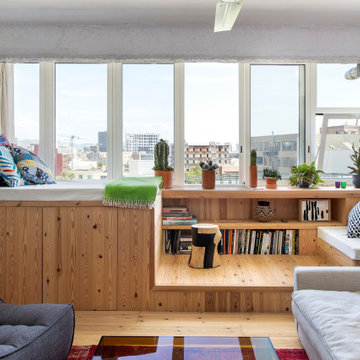
Foto: Jordi Folch / ©Houzz España 2022
This is an example of an industrial family room in Other.
This is an example of an industrial family room in Other.
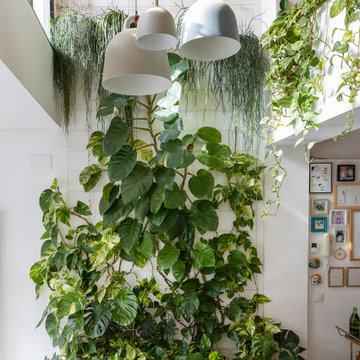
Fotografía: Jordi Folch / ©Houzz España 2022
This is an example of a family room in Barcelona.
This is an example of a family room in Barcelona.

Extensive custom millwork can be seen throughout the entire home, but especially in the family room. Floor-to-ceiling windows and French doors with cremone bolts allow for an abundance of natural light and unobstructed water views.

This is an example of a transitional family room in New York with white walls, medium hardwood floors, no fireplace, a wall-mounted tv, brown floor, exposed beam and wood.
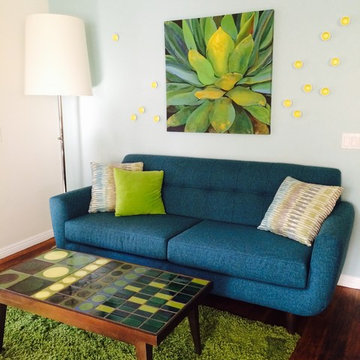
Stained concrete floors were replaced with warm acacia wood, beige walls were refreshed with white paint and a robins egg blue accent wall. The teal sofa, green rug, and blue/green/yellow coffee table pull the color scheme together. The overall effect is a lighter, brighter, more cheerful space.
Photo: Kristina Knapp
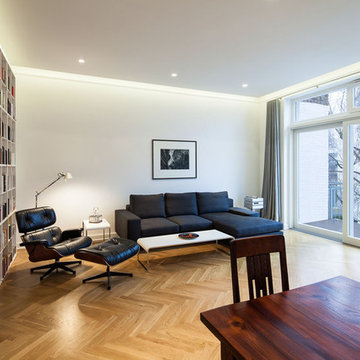
stkn architekten
Inspiration for a mid-sized contemporary open concept family room in Dusseldorf with a library, white walls, medium hardwood floors, no fireplace and brown floor.
Inspiration for a mid-sized contemporary open concept family room in Dusseldorf with a library, white walls, medium hardwood floors, no fireplace and brown floor.
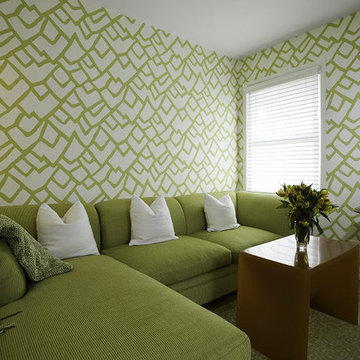
This is an example of how a small home can live big. This ranch has one of the bedrooms converted into a sitting room that had French doors opening onto the main living space. The homeowners do a lot of entertaining with friends and family so ample seating as well as dining space is important.
Colors of black and white along with shades of chartreuse and lime flow throughout the space. A graphic wall paper was added to the sitting room and colorful art is displayed throughout. The hall bath has a spa-like feel with a shower replacing the standard 5 ft. tub area. The master bedroom with the curvy bed is offset by the clean lines of the night stands.
The home sits on a park so the screened in porch with both sitting and dining areas allows for casual dining and relaxation. The exterior wrap around porch has a colorful picnic table that has stenciled on it the toasts of different languages from around the world. In the warm months it is possible to seat 30 people for dinner. This is an example how well thought out spaces can function well no matter what the size. Bon Appetit!
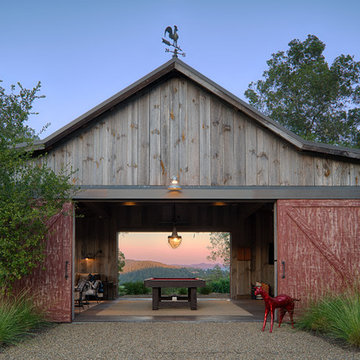
Technical Imagery Studios
Inspiration for an expansive country enclosed family room in San Francisco with a game room, grey walls, concrete floors, no fireplace, a stone fireplace surround, a concealed tv and brown floor.
Inspiration for an expansive country enclosed family room in San Francisco with a game room, grey walls, concrete floors, no fireplace, a stone fireplace surround, a concealed tv and brown floor.
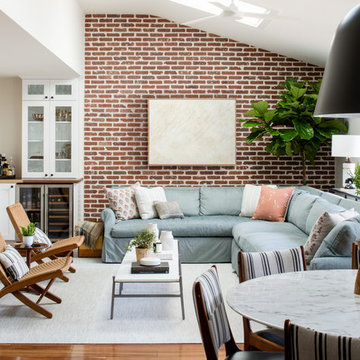
A prior great room addition was made more open and functional with an optimal seating arrangement, flexible furniture options. The brick wall ties the space to the original portion of the home, as well as acting as a focal point.
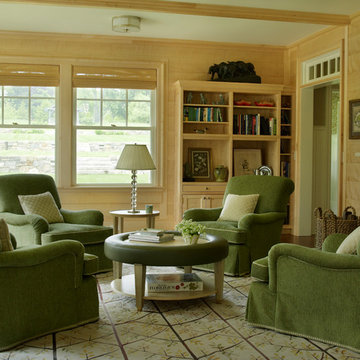
A light filled paneled Family Room in a colonial house in Connecticut
Photographer: Tria Giovan
This is an example of a large traditional enclosed family room in New York with a standard fireplace, a stone fireplace surround, a built-in media wall, beige walls, dark hardwood floors and brown floor.
This is an example of a large traditional enclosed family room in New York with a standard fireplace, a stone fireplace surround, a built-in media wall, beige walls, dark hardwood floors and brown floor.
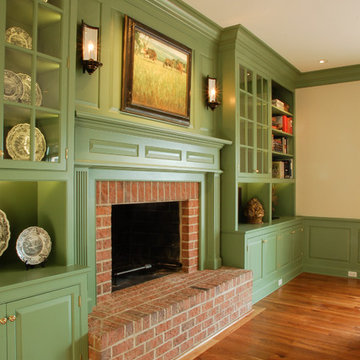
Design ideas for a traditional family room in DC Metro with white walls, medium hardwood floors, a standard fireplace and a brick fireplace surround.
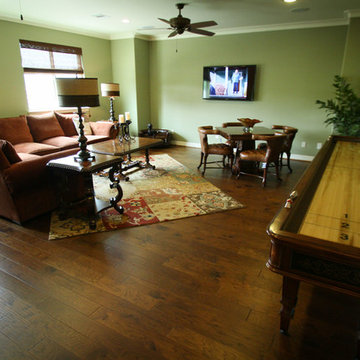
The Calais - French Hill Country
4,101 living SF
4 bedrooms; 4.5 baths
2-story with master down
With large game room and oversized storage on second floor
2 car garage toward back and 1-car garage with porte cochere at front
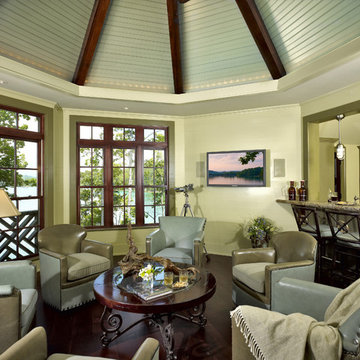
Observatory | Custom home Studio of LS3P ASSOCIATES LTD. | Taylor Architectural Photography
Design ideas for a family room in Atlanta.
Design ideas for a family room in Atlanta.
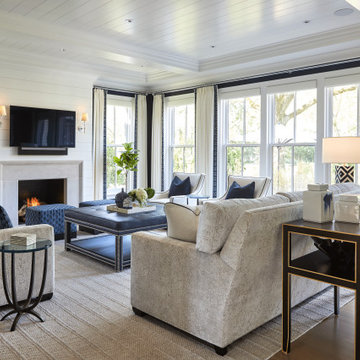
Photo of a mid-sized country family room in Chicago with light hardwood floors, a stone fireplace surround, a wall-mounted tv, beige floor, coffered and planked wall panelling.
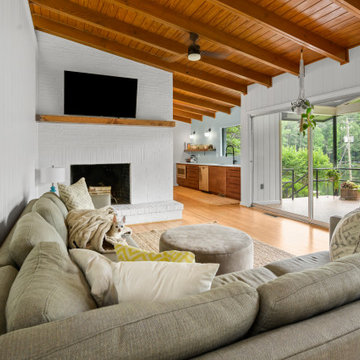
This is an example of a mid-sized midcentury enclosed family room in Birmingham with a home bar, white walls, light hardwood floors, a standard fireplace, a brick fireplace surround, a wall-mounted tv, brown floor, exposed beam and panelled walls.
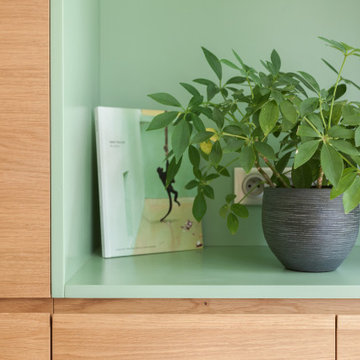
Un studio aménagé complètement sur mesure, avec une grande salle de bain avec lave-linge, la cuisine ouverte tout équipé, un lit surélevé dans un coin semi-privé, espace salle à manger et le séjour côté fenêtre filante. Vue sur la terrasse végétalisé.
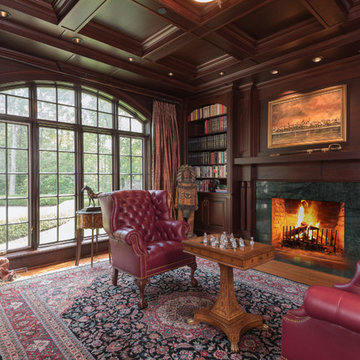
Karol Steczkowski | 860.770.6705 | www.toprealestatephotos.com
Design ideas for a traditional family room in Bridgeport with a library, medium hardwood floors, a standard fireplace, a stone fireplace surround and red floor.
Design ideas for a traditional family room in Bridgeport with a library, medium hardwood floors, a standard fireplace, a stone fireplace surround and red floor.
Green, Purple Family Room Design Photos
5
