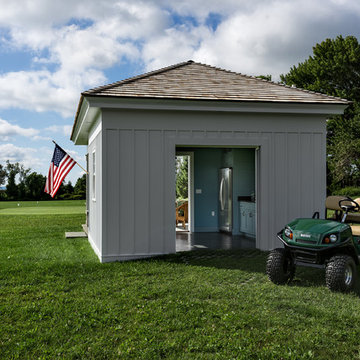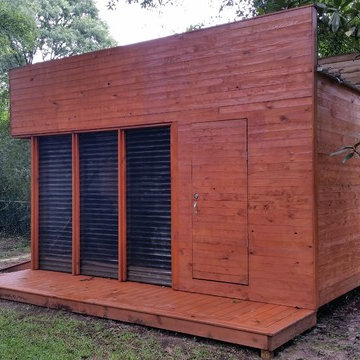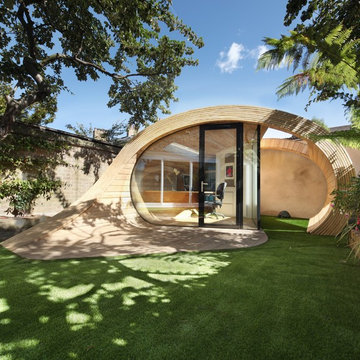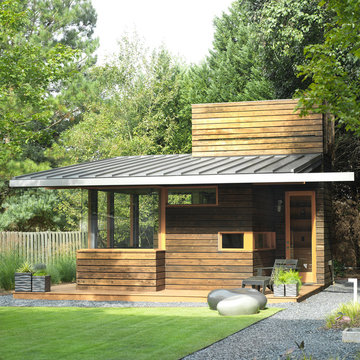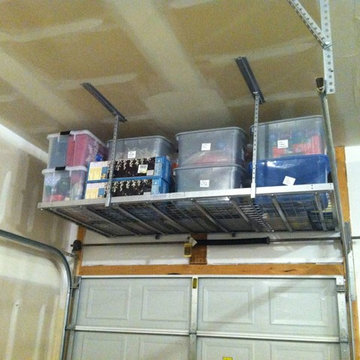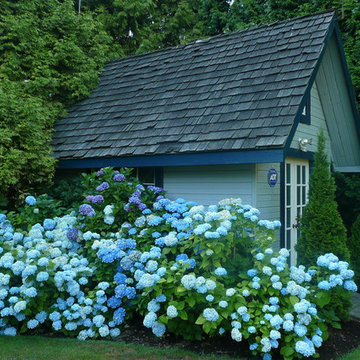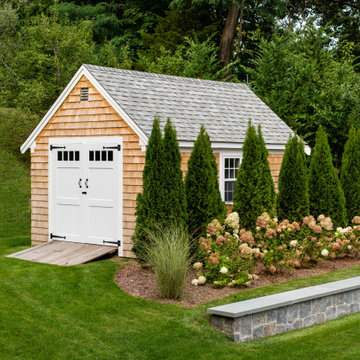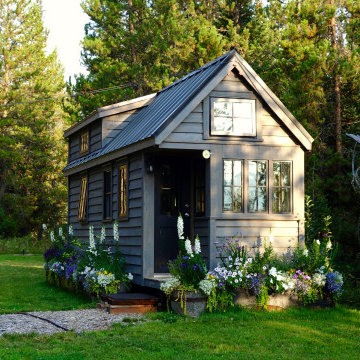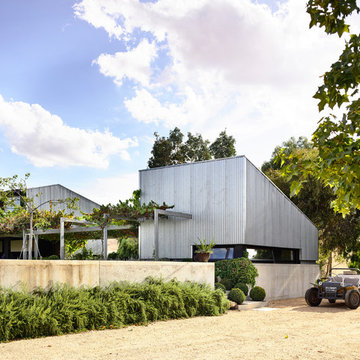Green, Purple Shed and Granny Flat Design Ideas
Refine by:
Budget
Sort by:Popular Today
121 - 140 of 8,829 photos
Item 1 of 3
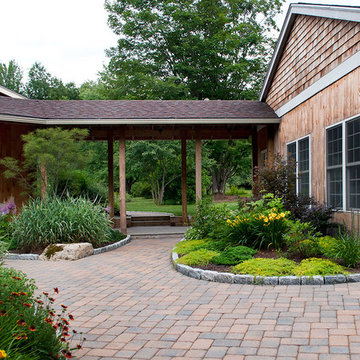
Owners of this country ranch home wanted to add a three bay carriage barn for vehicles and garden equipment. The challenge here was to provide a covered walkway between the structures that didn't cut off the view to the beautiful country garden meadow in back of the home. The solution we created was to separate the two structures, and frame the view with an open breezeway.
HAVEN design+building llc
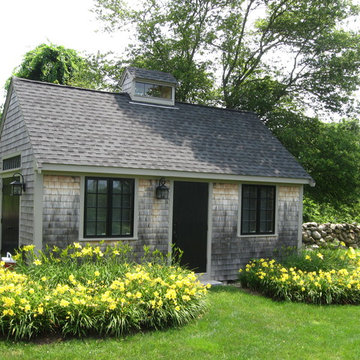
This garden storage cottage is viewed in the landscape from the house and has a setting that encourages a stroll to see the
Summer perennials as well as the small vegetable garden set off to the side.
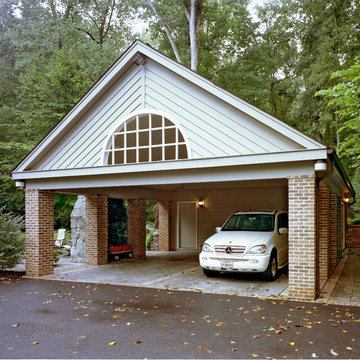
Brick columns and retaining walls, rough sawn cedar siding, stamped concrete. vaulted ceiling with finished loft space in rear over storage room.(photo by Kenneth Wyner)
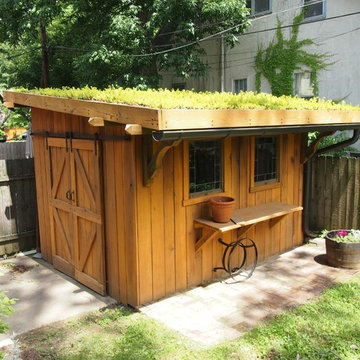
Plants and shed one year later.
Photo of a small traditional detached garden shed in Louisville.
Photo of a small traditional detached garden shed in Louisville.
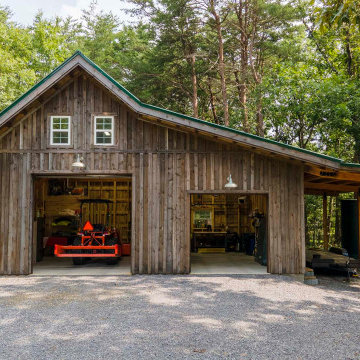
Post and beam gable workshop barn with two garage doors and open lean-to
This is an example of a mid-sized country detached barn.
This is an example of a mid-sized country detached barn.
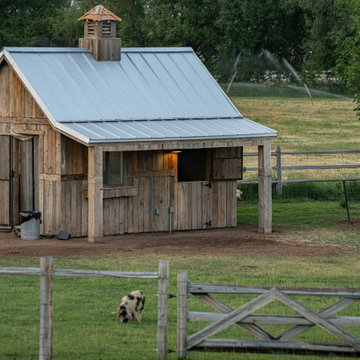
Reclaimed Wood Products: WeatheredBlend Lumber siding and trim
Photoset #: 60611
Small detached barn in Other.
Small detached barn in Other.
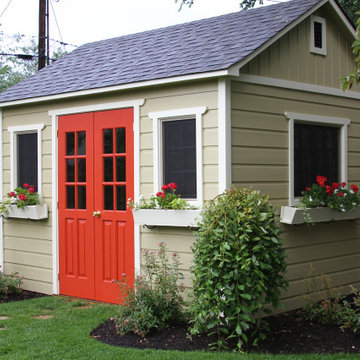
The red double doors of this Palmerston shed are a perfect example of how a bit of colour can transform a backyard space!
This is an example of a modern shed and granny flat in Toronto.
This is an example of a modern shed and granny flat in Toronto.
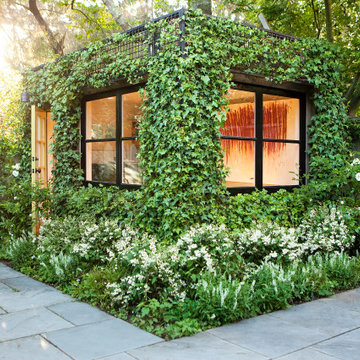
John Sutton Photography
Photo of a mid-sized contemporary detached studio in San Francisco.
Photo of a mid-sized contemporary detached studio in San Francisco.
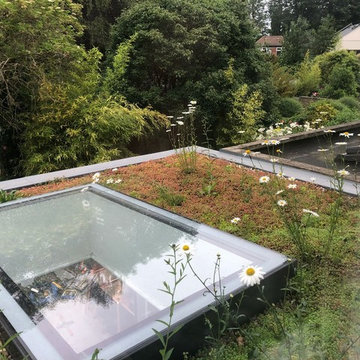
A simple roof made with a sedum mat seeded with wildflowers to add some biodversity
Mid-sized contemporary attached shed and granny flat in London.
Mid-sized contemporary attached shed and granny flat in London.
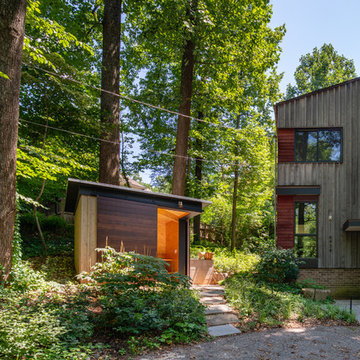
John Cole Photography
Inspiration for a modern shed and granny flat in DC Metro.
Inspiration for a modern shed and granny flat in DC Metro.
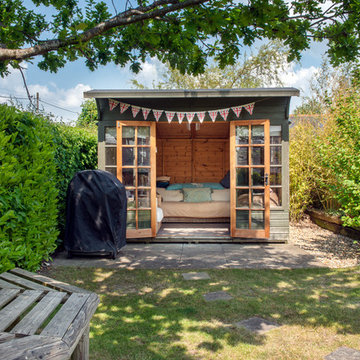
©2018 Martin Bennett
Mid-sized traditional detached granny flat in Oxfordshire.
Mid-sized traditional detached granny flat in Oxfordshire.
Green, Purple Shed and Granny Flat Design Ideas
7
