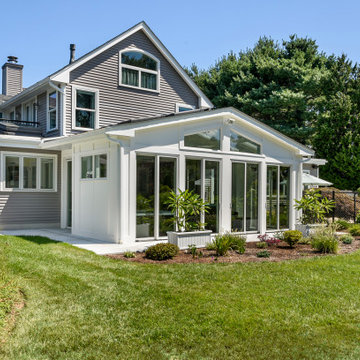Green Sunroom Design Photos with Concrete Floors
Refine by:
Budget
Sort by:Popular Today
1 - 20 of 85 photos
Item 1 of 3
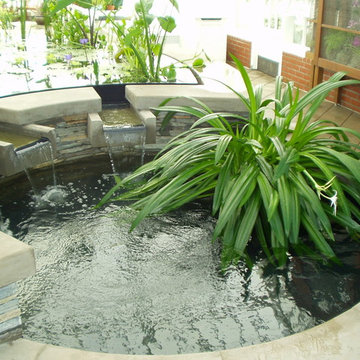
There were several levels of pools that were all part of the main pool. Every detail had to be considered from flow rates to capacity of pools to volume of over all water. Water in motion is so important in designing and planning a feature like this.
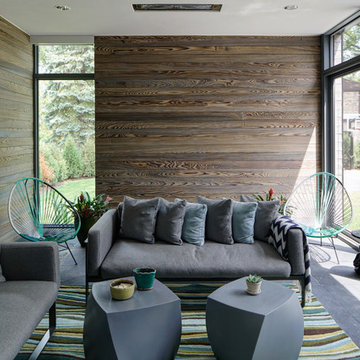
This is an example of a large contemporary sunroom in Chicago with a standard ceiling, grey floor and concrete floors.
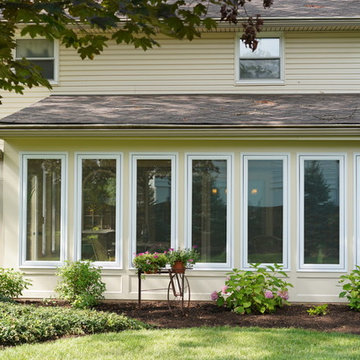
Here is a sunroom we put on a home in Anderson Township. We trimmed it out to give it a shaker style look, with stained beadboard ceilings, and crank out casement style windows to allow in plenty of natural light.
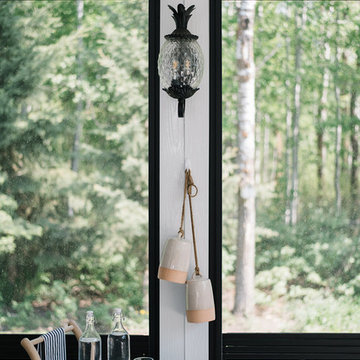
Photo: Tracey Jazmin
Photo of a mid-sized eclectic sunroom in Edmonton with concrete floors, a wood stove, a brick fireplace surround, a standard ceiling and grey floor.
Photo of a mid-sized eclectic sunroom in Edmonton with concrete floors, a wood stove, a brick fireplace surround, a standard ceiling and grey floor.
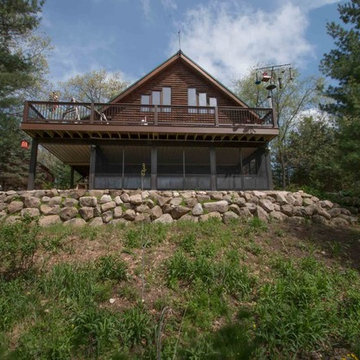
As you drive up the winding driveway to this house, tucked in the heart of the Kettle Moraine, it feels like you’re approaching a ranger station. The views are stunning and you’re completely surrounded by wilderness. The homeowners spend a lot of time outdoors enjoying their property and wanted to extend their living space outside. We constructed a new composite material deck across the front of the house and along the side, overlooking a deep valley. We used TimberTech products on the deck for its durability and low maintenance. The color choice was Antique Palm, which compliments the log siding on the house. WeatherMaster vinyl windows create a seamless transition between the indoor and outdoor living spaces. The windows effortlessly stack up, stack down or bunch in the middle to enjoy up to 75% ventilation. The materials used on this project embrace modern technologies while providing a gorgeous design and curb appeal.
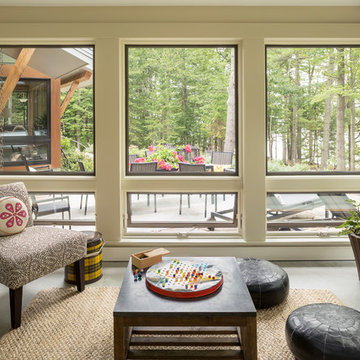
photography by Trent Bell
This is an example of a transitional sunroom in Portland Maine with concrete floors.
This is an example of a transitional sunroom in Portland Maine with concrete floors.
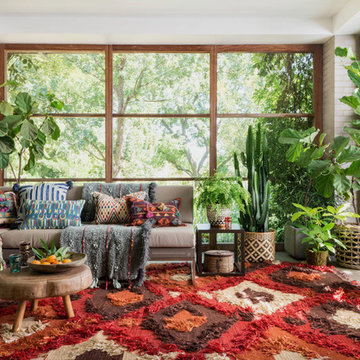
At Modelhom, we are seeing the rising popularity of accessories that can be cycled through the ever-changing trends. For example, shag rugs, fur blankets, and furry pillows, are sweeping through the design world and we are seeing more and more of them making their way to our showroom. If you’ve kept your 70s-style shag rug from high school then you are in luck…. It’s all coming back baby! Featured above is from the Justina Blakeney’s Fabel Collection created by Loloi Rugs. Hand woven in India from bamboo and cotton, these styles give a fresh look to that retro shag!!!
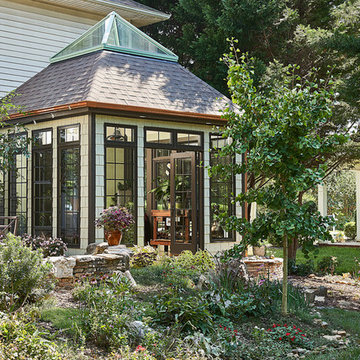
Shake siding, black trim and copper gutters create an elegant and charming look that blends in perfectly with the gardens and stacked stone walls. © Lassiter Photography
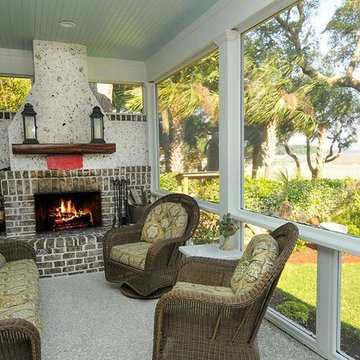
This is an example of a mid-sized country sunroom in Atlanta with concrete floors, a standard fireplace and a brick fireplace surround.
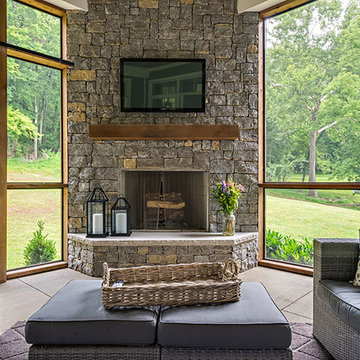
Inspiration for a mid-sized country sunroom in Nashville with concrete floors, a corner fireplace, a stone fireplace surround, a standard ceiling and beige floor.
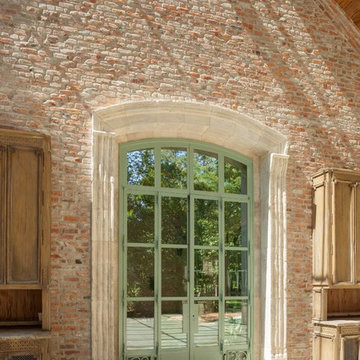
Benjamin Hill Photography
This is an example of a large industrial sunroom in Houston with concrete floors and a glass ceiling.
This is an example of a large industrial sunroom in Houston with concrete floors and a glass ceiling.
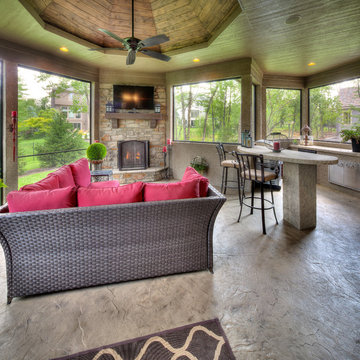
Design ideas for a mediterranean sunroom in Kansas City with a stone fireplace surround, a standard ceiling, concrete floors and grey floor.
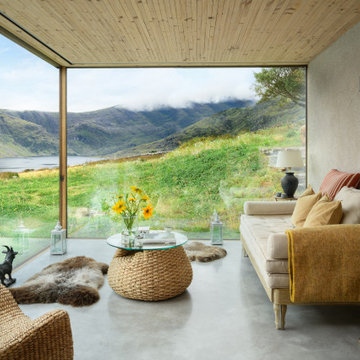
Photo of a mid-sized beach style sunroom in Other with concrete floors and grey floor.
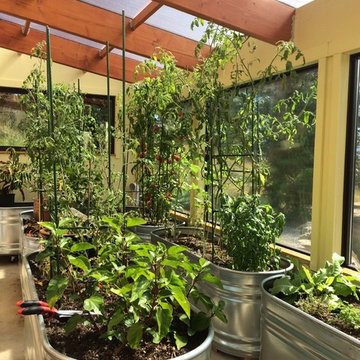
Craig Schiller
This is an example of a mid-sized sunroom in Denver with concrete floors and a skylight.
This is an example of a mid-sized sunroom in Denver with concrete floors and a skylight.
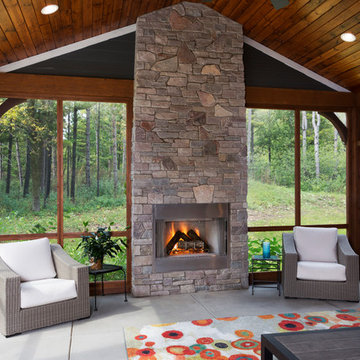
Screened Sun room with tongue and groove ceiling and floor to ceiling Chilton Woodlake blend stone fireplace. Wood framed screen windows and cement floor.
(Ryan Hainey)
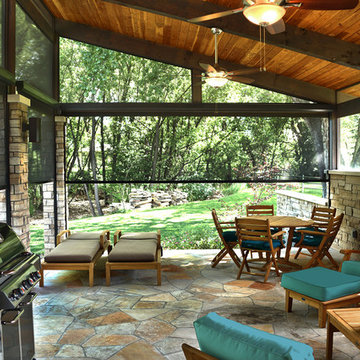
Gorgeous insect-proof sheer shades makes sure that your investment in a beautiful outdoor space will never be wasted due to insects. Stop those No See Ums and mosquitoes and reclaim your outdoor space!
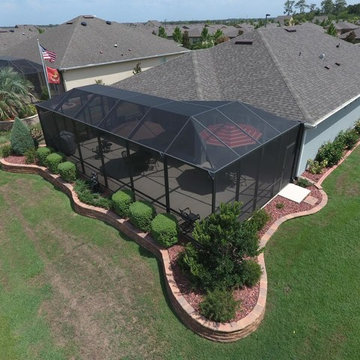
Large beach style sunroom in Tampa with concrete floors, no fireplace, a glass ceiling and grey floor.
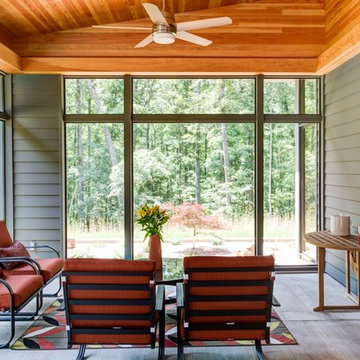
This is an example of a mid-sized contemporary sunroom in Other with concrete floors, no fireplace, a standard ceiling and grey floor.
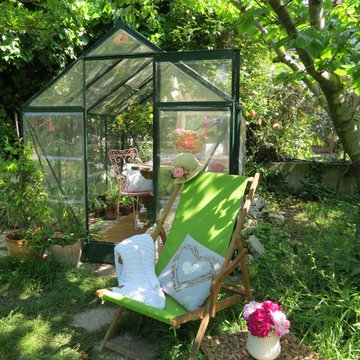
Arching - Architettura d'interni & home staging,
Canton Art Sia (Senigallia)
Design ideas for a small traditional sunroom in Milan with concrete floors.
Design ideas for a small traditional sunroom in Milan with concrete floors.
Green Sunroom Design Photos with Concrete Floors
1
