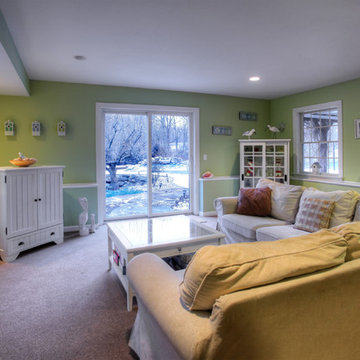Grey Basement Design Ideas with Green Walls
Refine by:
Budget
Sort by:Popular Today
1 - 20 of 60 photos
Item 1 of 3
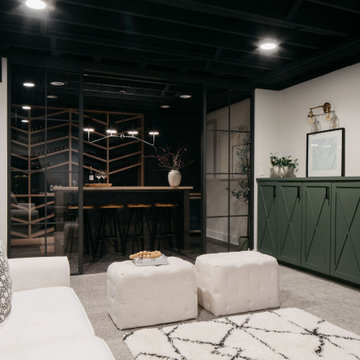
2023 is the “Year of Color,” so get creative when choosing cabinet colors!✨
Choosing cabinet colors is all about expressing your personal style and bringing that vision in your mind to life.
If you want to experiment with color, but aren’t ready to commit to painting your entire house bright blue, adding pops of color to spaces like your mudroom, basement, or office can be a great way to ease into the trend.
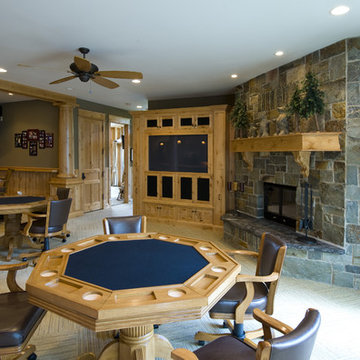
Photo of a traditional walk-out basement in Minneapolis with green walls, carpet, a corner fireplace and a stone fireplace surround.
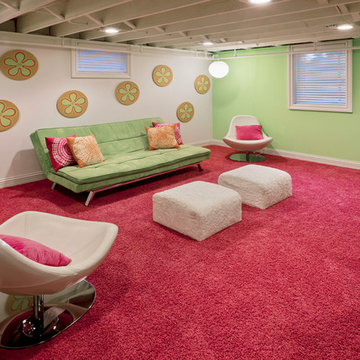
William Kildow
Design ideas for a midcentury look-out basement in Chicago with green walls, no fireplace, carpet and pink floor.
Design ideas for a midcentury look-out basement in Chicago with green walls, no fireplace, carpet and pink floor.
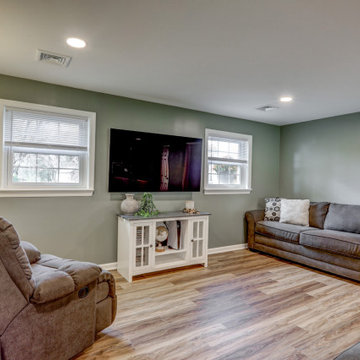
Basement remodel with LVP flooring, green walls, painted brick fireplace, and custom built-in shelves
This is an example of a large arts and crafts walk-out basement in Other with green walls, vinyl floors, a standard fireplace, a brick fireplace surround and brown floor.
This is an example of a large arts and crafts walk-out basement in Other with green walls, vinyl floors, a standard fireplace, a brick fireplace surround and brown floor.
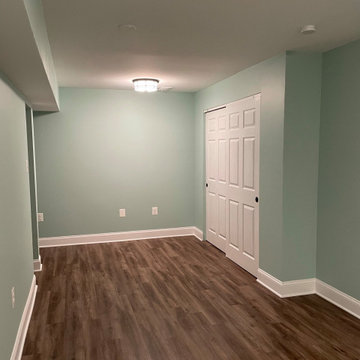
All new LVP Flooring
All new upraded base trim
Custom barn door
Window into bedroom to let in light from the main area
Separate library nook with built in bench with bookcase
Finished unfinished space in order to create 2 new bedrooms
Walkthrough bedroom so the customer could use the second bedroom more functionally
Replaced patio door
Replaced all recessed light with LED light trims for additional lighting
Full Kitchen converted from a wet bar to include:
Designing a very small space in order to make room for a full functional kitchen
Quartz Laza countertops
Full appliance set
Rugged white backsplash with black grout
Pendant light
White shaker cabinet with built in refrigerator
Refinished hallway to make a pantry cabinet
Remodeling bathroom to make room for a washer and dryer stackable combo
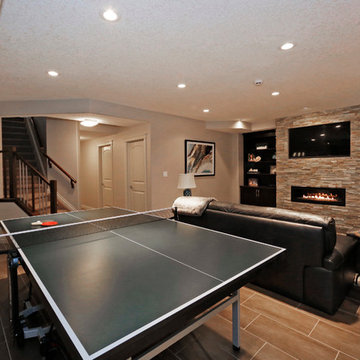
This is an example of a mid-sized transitional fully buried basement in Edmonton with green walls, a ribbon fireplace and a stone fireplace surround.
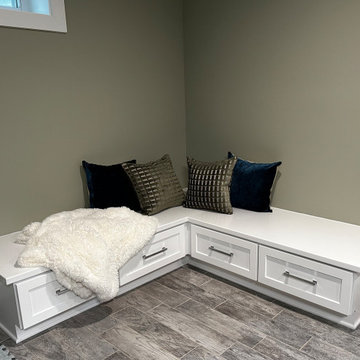
This corner seating was built in the client's basement to house toys and to be used as a coloring table. As the children grow older, seat cushions will be added. It will then transition to seating for teens and adults. A round table will be purchased in the future to sit neatly between the corner cabinetry..
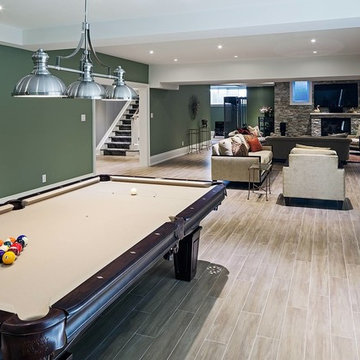
Large transitional basement in Toronto with green walls, ceramic floors, a standard fireplace and a stone fireplace surround.
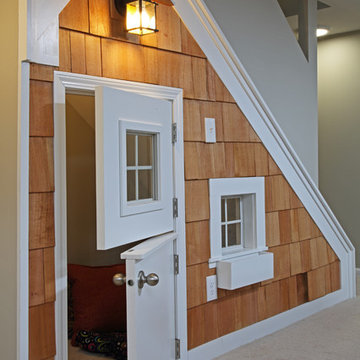
The basement playhouse gives kids a cool space of their own.
Design ideas for an eclectic fully buried basement in Minneapolis with green walls and carpet.
Design ideas for an eclectic fully buried basement in Minneapolis with green walls and carpet.
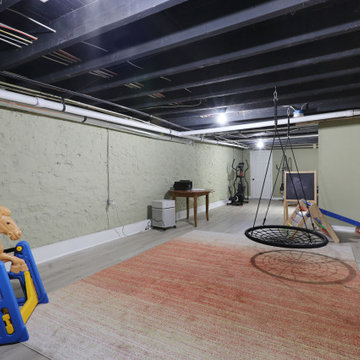
Inspiration for a traditional basement in Baltimore with green walls, laminate floors, beige floor and exposed beam.
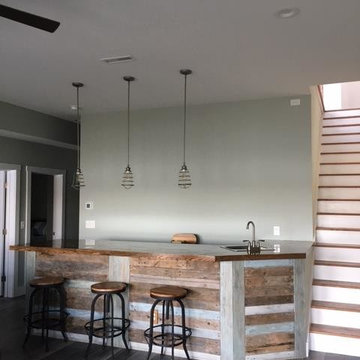
This is an example of an arts and crafts basement in Charlotte with green walls and porcelain floors.
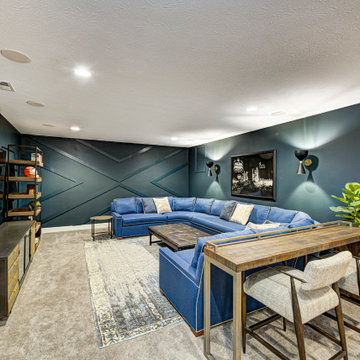
Our Carmel design-build studio was tasked with organizing our client’s basement and main floor to improve functionality and create spaces for entertaining.
In the basement, the goal was to include a simple dry bar, theater area, mingling or lounge area, playroom, and gym space with the vibe of a swanky lounge with a moody color scheme. In the large theater area, a U-shaped sectional with a sofa table and bar stools with a deep blue, gold, white, and wood theme create a sophisticated appeal. The addition of a perpendicular wall for the new bar created a nook for a long banquette. With a couple of elegant cocktail tables and chairs, it demarcates the lounge area. Sliding metal doors, chunky picture ledges, architectural accent walls, and artsy wall sconces add a pop of fun.
On the main floor, a unique feature fireplace creates architectural interest. The traditional painted surround was removed, and dark large format tile was added to the entire chase, as well as rustic iron brackets and wood mantel. The moldings behind the TV console create a dramatic dimensional feature, and a built-in bench along the back window adds extra seating and offers storage space to tuck away the toys. In the office, a beautiful feature wall was installed to balance the built-ins on the other side. The powder room also received a fun facelift, giving it character and glitz.
---
Project completed by Wendy Langston's Everything Home interior design firm, which serves Carmel, Zionsville, Fishers, Westfield, Noblesville, and Indianapolis.
For more about Everything Home, see here: https://everythinghomedesigns.com/
To learn more about this project, see here:
https://everythinghomedesigns.com/portfolio/carmel-indiana-posh-home-remodel
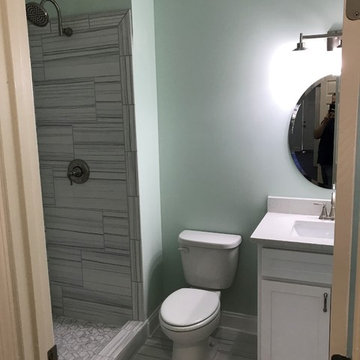
Full bathroom in the basement
Design ideas for a small traditional basement in Atlanta with green walls, ceramic floors and grey floor.
Design ideas for a small traditional basement in Atlanta with green walls, ceramic floors and grey floor.
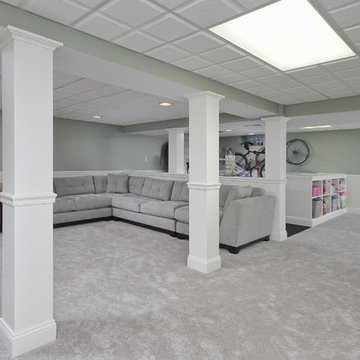
Inspiration for a large transitional basement in Philadelphia with green walls and carpet.
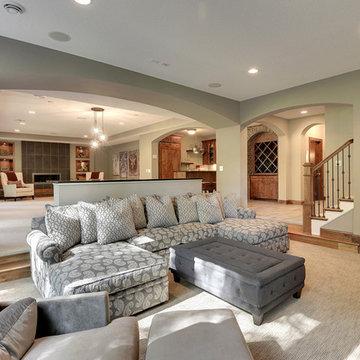
Basement home theater.
Photography by Spacecrafting
Inspiration for a large transitional walk-out basement in Minneapolis with green walls and carpet.
Inspiration for a large transitional walk-out basement in Minneapolis with green walls and carpet.
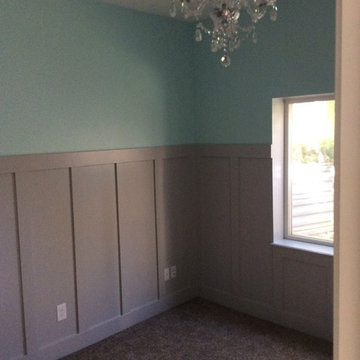
Inspiration for a mid-sized traditional look-out basement in Salt Lake City with green walls, carpet, a standard fireplace and brown floor.
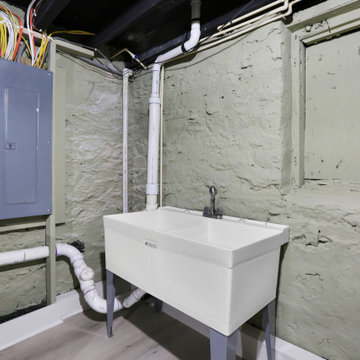
Photo of a traditional basement in Baltimore with green walls, laminate floors, beige floor and exposed beam.
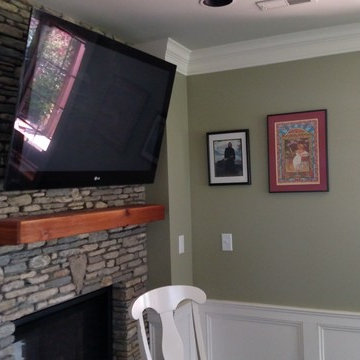
this project is a basement renovation that included removal of existing walls to create one large room with see through fireplace, new kitchen cabinets, new ceramic tile flooring, granite counter tops, creek stone work, wainscoting, new painting
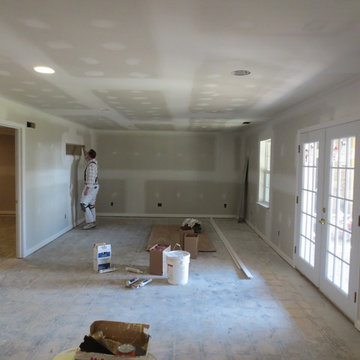
During renovation and finish work.
Inspiration for a mid-sized traditional walk-out basement in Baltimore with green walls, laminate floors, a wood stove, a stone fireplace surround and brown floor.
Inspiration for a mid-sized traditional walk-out basement in Baltimore with green walls, laminate floors, a wood stove, a stone fireplace surround and brown floor.
Grey Basement Design Ideas with Green Walls
1
