Grey Bathroom Design Ideas with Green Walls
Refine by:
Budget
Sort by:Popular Today
41 - 60 of 2,951 photos
Item 1 of 3
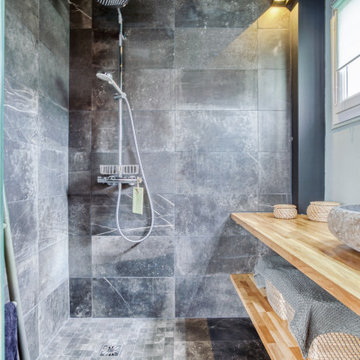
Salle d'eau ouverte
Design ideas for a small contemporary 3/4 bathroom in Toulouse with a curbless shower, black tile, ceramic tile, green walls, ceramic floors, a console sink, black floor, an open shower and a single vanity.
Design ideas for a small contemporary 3/4 bathroom in Toulouse with a curbless shower, black tile, ceramic tile, green walls, ceramic floors, a console sink, black floor, an open shower and a single vanity.
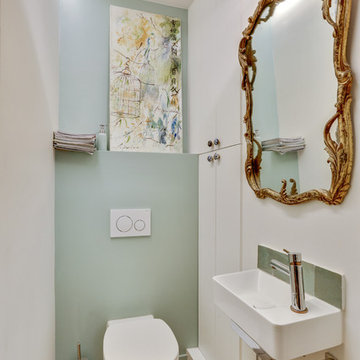
This is an example of a transitional powder room in Paris with a wall-mount toilet, green walls, medium hardwood floors, a wall-mount sink and brown floor.
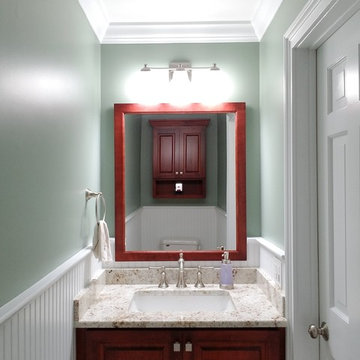
Inspiration for a small traditional powder room in New York with raised-panel cabinets, medium wood cabinets, a two-piece toilet, green walls, porcelain floors, an undermount sink, granite benchtops, beige floor and beige benchtops.
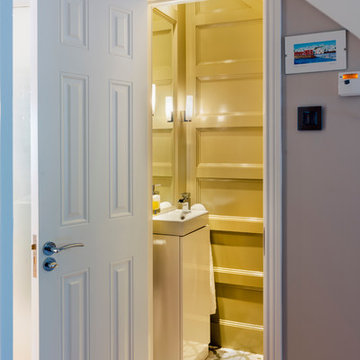
Understairs storage removed and WC fitted. Wall hung WC, small vanity unit fitted in tiny room with wall panelling, large mirror and patterned co-ordinating floor tiles.
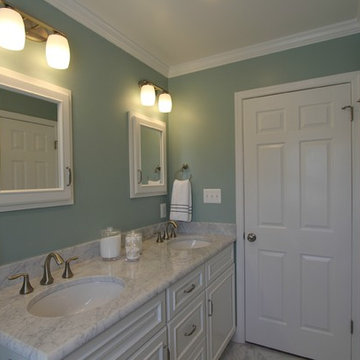
The goal of this bath was to create a spa-like feel. Opting for the dominant color of white accented by sage green contributed to the successful outcome. A 54” white vanity with double sinks topped with Carrera marble continued the monochromatic color scheme. The Eva collection of Moen brand fixtures in a brushed nickel finish were selected for the faucet, towel ring, paper holder, and towel bars. Double bands of glass mosaic tile and niche backing accented the 3x6 Brennero Carrera tile on the shower walls. A Moentrol valve faucet was installed in the shower in order to have force and flow balance.
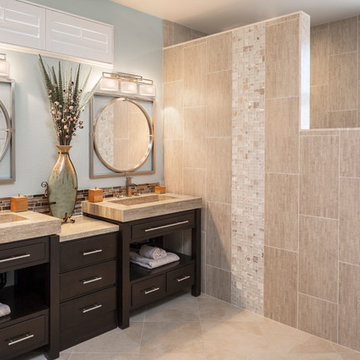
Jane removed the existing tub to make way for a large walk-in shower, complete with an eye-catching contemporary shower panel, contrasting natural bamboo and sleek stainless steel. The rectangular porcelain tile with a bamboo effect was installed vertically to add visual height, while paired with a stone and glass mosaic tile in a wrapped stripe for interest. The glass block window streams natural light through the door-less shower entrance, and can be seen from the bedroom.
To continue the functional clean lines, a large vanity with a travertine countertop and integrated double stone sinks was installed.
Photography - Grey Crawford
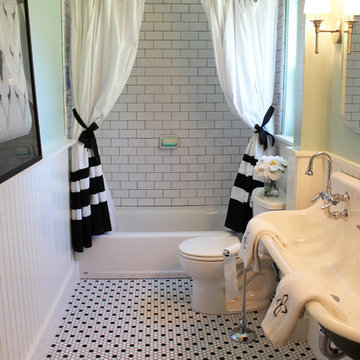
So, with the thought of a 1930s home, we obviously wanted a 1930s bathroom with all of the lovely amenities that a modern bathroom offers. When I think of the 1930s I think of small-scale floor tile and board-and-batten wainscoting and medicine cabinets and (naturally) black and white. There are a million other things that make a space feel like the 1930s, but these are the things that I think of when I think of a 1930s bathroom.
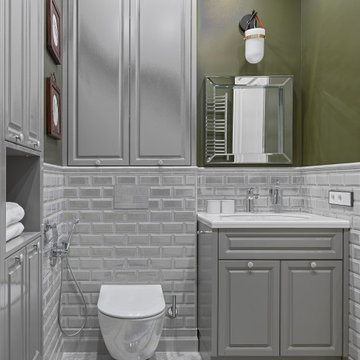
Inspiration for a transitional powder room in Moscow with raised-panel cabinets, grey cabinets, a wall-mount toilet, gray tile, subway tile, green walls, an undermount sink, grey floor, white benchtops and a freestanding vanity.
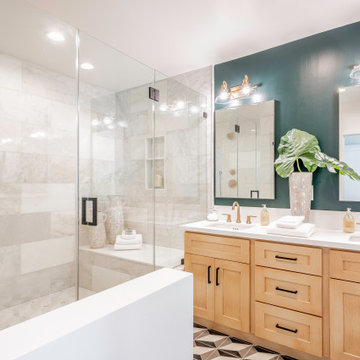
Photo of a mediterranean master bathroom in Los Angeles with shaker cabinets, medium wood cabinets, an alcove shower, gray tile, green walls, an undermount sink, multi-coloured floor, white benchtops and a double vanity.
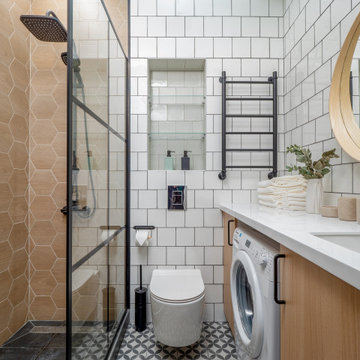
Design ideas for a scandinavian 3/4 bathroom in Other with flat-panel cabinets, light wood cabinets, an alcove shower, a wall-mount toilet, white tile, green walls, an undermount sink, multi-coloured floor, white benchtops and a laundry.
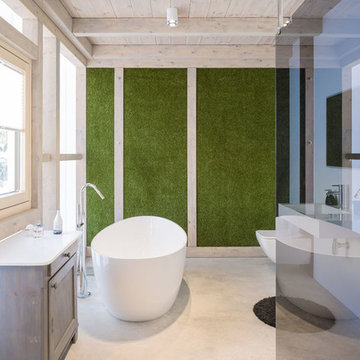
offener Badbereich des Elternbades mit angeschlossener Ankleide. Freistehende Badewanne. Boden ist die oberflächenvergütete Betonbodenplatte. In die Bodenplatte wurde bereits zum Zeitpunkt der Erstellung alle relevanten Medien integriert.
Foto: Markus Vogt
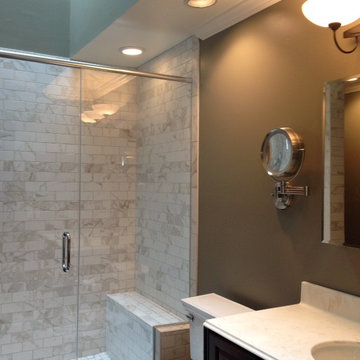
Inspiration for a mid-sized contemporary 3/4 bathroom in New York with dark wood cabinets, a corner shower, a one-piece toilet, beige tile, gray tile, white tile, subway tile, green walls, an undermount sink, marble benchtops and a hinged shower door.
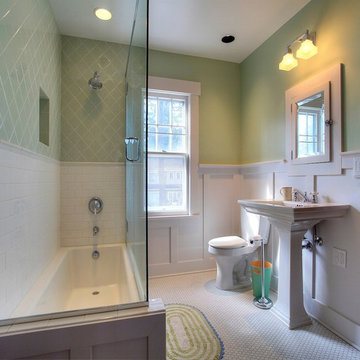
The upstairs hall bathroom was redesigned within the existing footprint to allow for a more traditional, brighter and open feeling bathroom. Wood wainscot board and batten paneling, recessed medicine cabinet, white hex tile floor, and vintage style fixtures all help this bathroom to feel like it’s always been here. To open up the space, a glass wall replaced the wall at the end of the tub, and the wood paneling seamlessly transitions to white subway tile with a cap at the same height in the shower
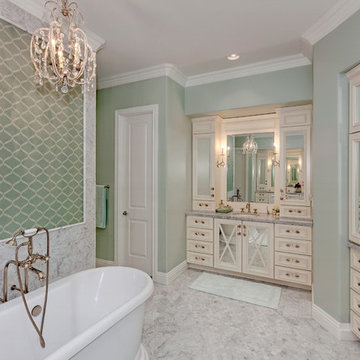
Photo of a large transitional master bathroom in Phoenix with recessed-panel cabinets, beige cabinets, a freestanding tub, stone tile, green walls and marble benchtops.
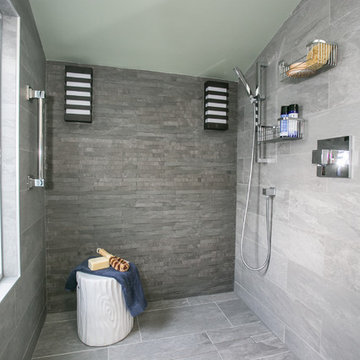
Inspiration for a mid-sized contemporary master bathroom in Philadelphia with furniture-like cabinets, brown cabinets, a curbless shower, a wall-mount toilet, gray tile, ceramic tile, green walls, ceramic floors, an undermount sink, granite benchtops, grey floor, an open shower and beige benchtops.
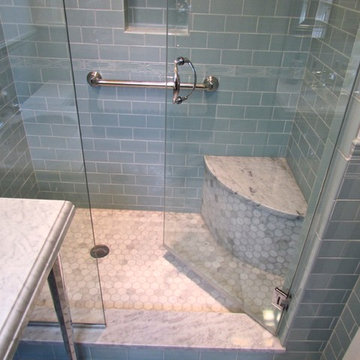
Design ideas for a small traditional 3/4 bathroom in Chicago with marble benchtops, an alcove shower, blue tile, ceramic tile, marble floors, green walls, a console sink, grey floor and a hinged shower door.
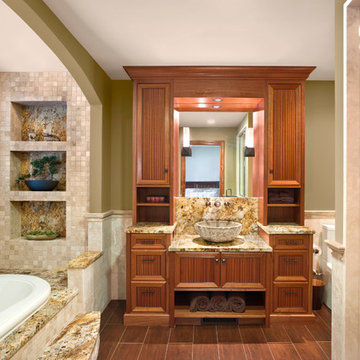
general contractor: Regis McQuaide, Master Remodelers... designer: Junko Higashibeppu, Master Remodelers... photography: George Mendell
Mid-sized mediterranean master bathroom in Other with a vessel sink, medium wood cabinets, a drop-in tub, beige tile, granite benchtops, stone slab, an open shower, a one-piece toilet, green walls, ceramic floors and recessed-panel cabinets.
Mid-sized mediterranean master bathroom in Other with a vessel sink, medium wood cabinets, a drop-in tub, beige tile, granite benchtops, stone slab, an open shower, a one-piece toilet, green walls, ceramic floors and recessed-panel cabinets.

Deep, rich green adds drama as well as the black honed granite surface. Arch mirror repeats design element throughout the home. Savoy House black sconces and matte black hardware.
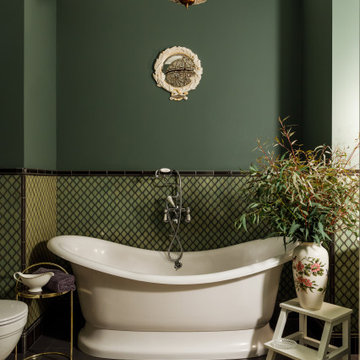
Design ideas for a transitional master bathroom in Other with a freestanding tub, green tile and green walls.
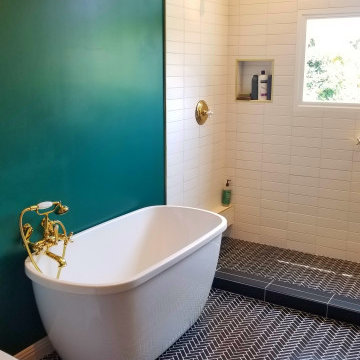
This project was done in historical house from the 1920's and we tried to keep the mid central style with vintage vanity, single sink faucet that coming out from the wall, the same for the rain fall shower head valves. the shower was wide enough to have two showers, one on each side with two shampoo niches. we had enough space to add free standing tub with vintage style faucet and sprayer.
Grey Bathroom Design Ideas with Green Walls
3

