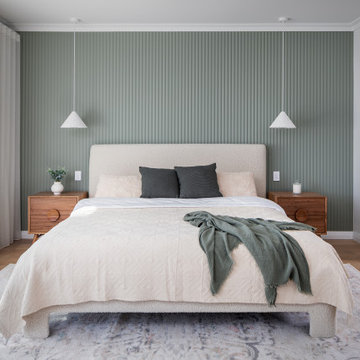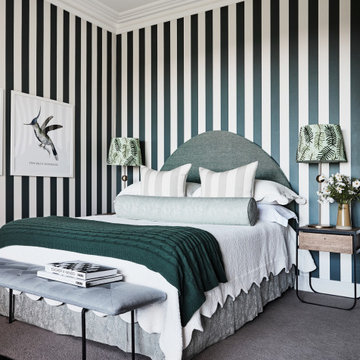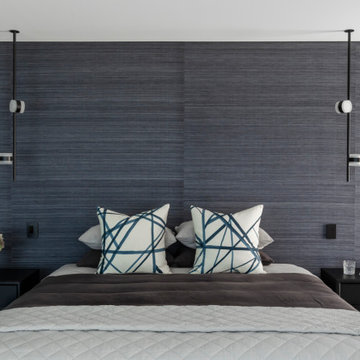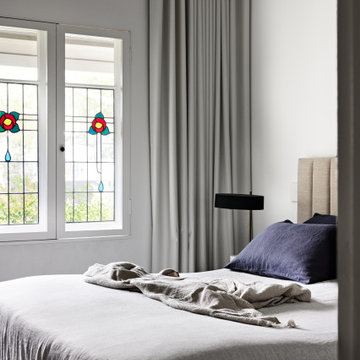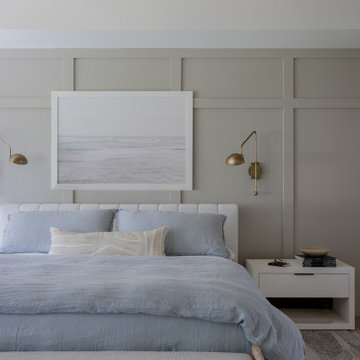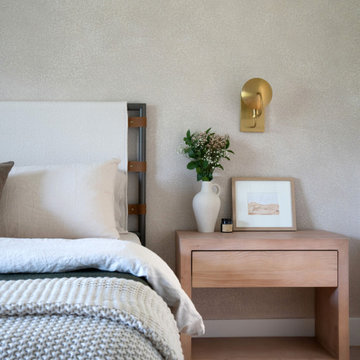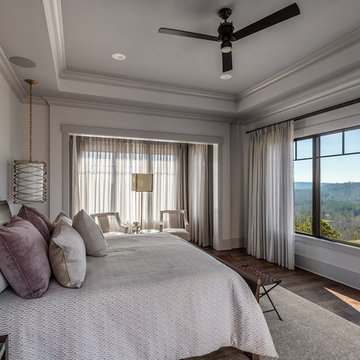Grey Bedroom Design Ideas
Refine by:
Budget
Sort by:Popular Today
1 - 20 of 167,900 photos
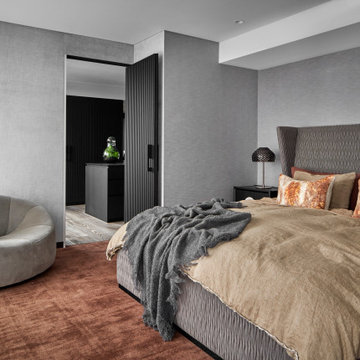
Contemporary master bedroom in Melbourne with grey walls, carpet, orange floor and wallpaper.
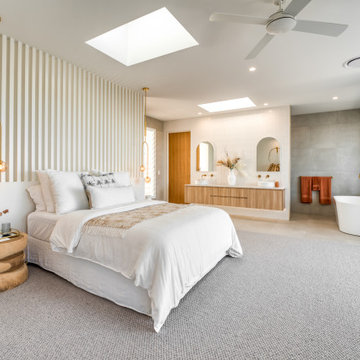
A retreat filled with natural light.
Inspiration for a contemporary master bedroom in Sunshine Coast.
Inspiration for a contemporary master bedroom in Sunshine Coast.
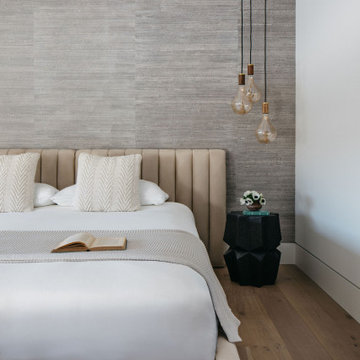
Photo of a contemporary bedroom in Chicago with grey walls, medium hardwood floors, brown floor and wallpaper.
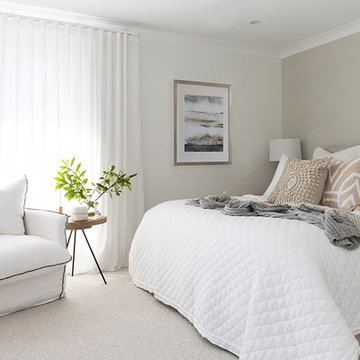
Interior Design by Donna Guyler
Large beach style master bedroom in Gold Coast - Tweed with white walls, carpet and grey floor.
Large beach style master bedroom in Gold Coast - Tweed with white walls, carpet and grey floor.
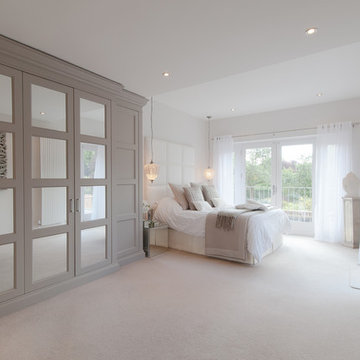
Overview
Extension and complete refurbishment.
The Brief
The existing house had very shallow rooms with a need for more depth throughout the property by extending into the rear garden which is large and south facing. We were to look at extending to the rear and to the end of the property, where we had redundant garden space, to maximise the footprint and yield a series of WOW factor spaces maximising the value of the house.
The brief requested 4 bedrooms plus a luxurious guest space with separate access; large, open plan living spaces with large kitchen/entertaining area, utility and larder; family bathroom space and a high specification ensuite to two bedrooms. In addition, we were to create balconies overlooking a beautiful garden and design a ‘kerb appeal’ frontage facing the sought-after street location.
Buildings of this age lend themselves to use of natural materials like handmade tiles, good quality bricks and external insulation/render systems with timber windows. We specified high quality materials to achieve a highly desirable look which has become a hit on Houzz.
Our Solution
One of our specialisms is the refurbishment and extension of detached 1930’s properties.
Taking the existing small rooms and lack of relationship to a large garden we added a double height rear extension to both ends of the plan and a new garage annex with guest suite.
We wanted to create a view of, and route to the garden from the front door and a series of living spaces to meet our client’s needs. The front of the building needed a fresh approach to the ordinary palette of materials and we re-glazed throughout working closely with a great build team.
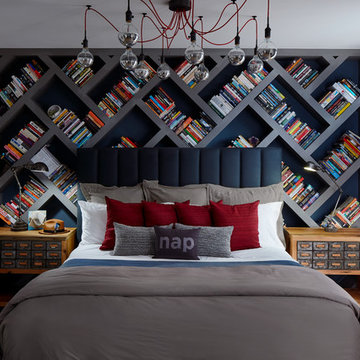
In the master suite, custom side tables made of vintage card catalogs flank a dark gray and blue bookcase laid out in a herringbone pattern that takes up the entire wall behind the upholstered headboard.
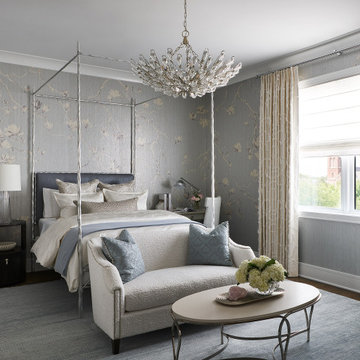
This master bedroom features a calm powder blue and white color palette, accented by touches of silver. It is the perfect retreat at the end of the day.
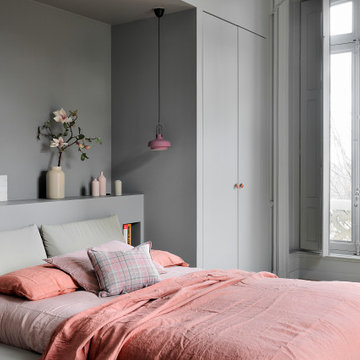
Conçue sur mesure, la chambre se pare d’un gris perle très cocon. Le linge de lit (Caravane) et les objets pastel illuminent l’espace. Lit, Ligne Roset. Suspensions, rapportées de Buenos Aires. Tableaux de Christophe Lachize Sobre, la chambre parentale
a pour seul mobilier un meuble de menuiserie multifonction.
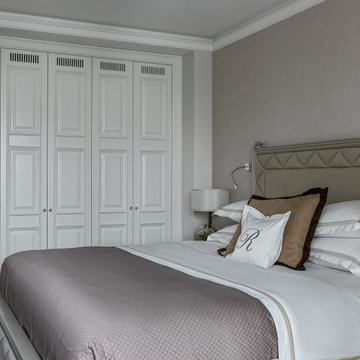
Дизайн-проект реализован Архитектором-Дизайнером Екатериной Ялалтыновой. Комплектация и декорирование - Бюро9. Строительная компания - ООО "Шафт"
Design ideas for a mid-sized traditional master bedroom in Moscow with beige walls, light hardwood floors and brown floor.
Design ideas for a mid-sized traditional master bedroom in Moscow with beige walls, light hardwood floors and brown floor.
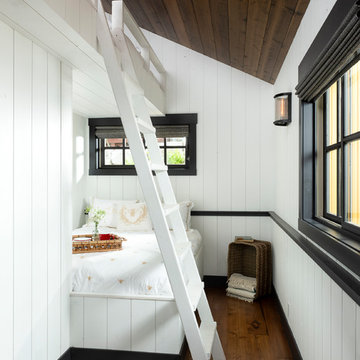
Mindful Designs, Inc.
Longviews Studios, Inc.
This is an example of a country guest bedroom in Other with white walls, medium hardwood floors and brown floor.
This is an example of a country guest bedroom in Other with white walls, medium hardwood floors and brown floor.
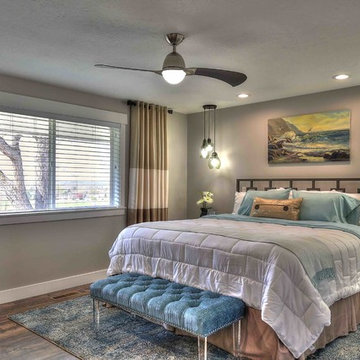
Contemporary master bedroom remodel
photo courtesy of Photo Tek Inc.
Mid-sized contemporary master bedroom in Salt Lake City with grey walls, laminate floors, no fireplace and brown floor.
Mid-sized contemporary master bedroom in Salt Lake City with grey walls, laminate floors, no fireplace and brown floor.
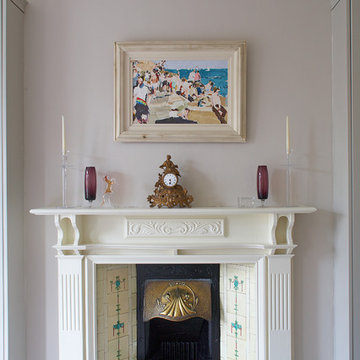
Design ideas for a traditional bedroom in Dublin with grey walls and a standard fireplace.
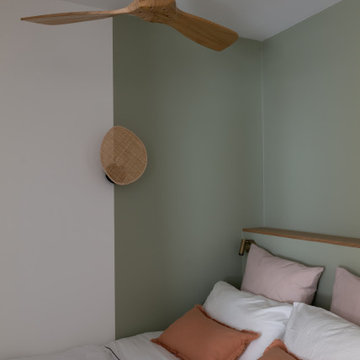
Pour la rénovation complète de ce studio, le brief des propriétaires était clair : que la surface accueille tous les équipements d’un grand appartement.
La répartition des espaces était néanmoins contrainte par l’emplacement de deux fenêtres en L, et celui des évacuations de plomberie positionnées à l’entrée, ne laissant pas une grande liberté d’action.
Pari tenu pour l’équipe d’Ameo Concept : une cuisine offrant deux plans de travail avec tout l’électroménager nécessaire (lave linge, four, lave vaisselle, plaque de cuisson), une salle d’eau harmonieuse tout en courbes, une alcôve nuit indépendante et intime où des rideaux délimitent l’espace. Enfin, une pièce à vivre fonctionnelle et chaleureuse, comportant un espace dînatoire avec banquette coffre, sans oublier le salon offrant deux couchages complémentaires.
Une rénovation clé en main, où les moindres détails ont été pensés pour valoriser le bien.
Grey Bedroom Design Ideas
1
