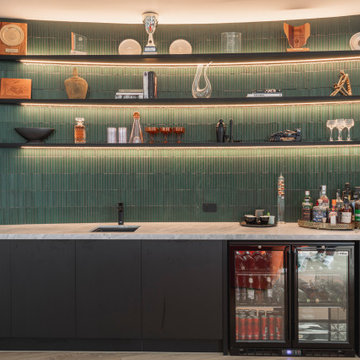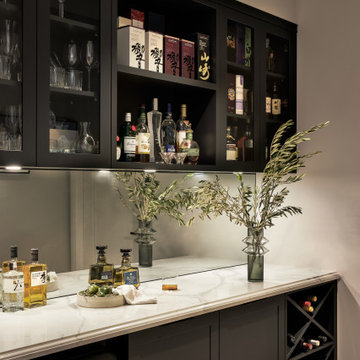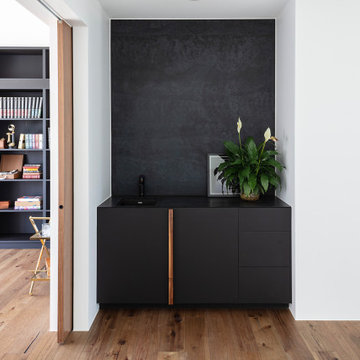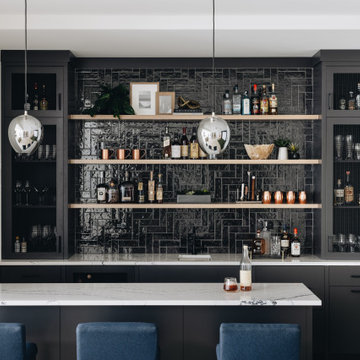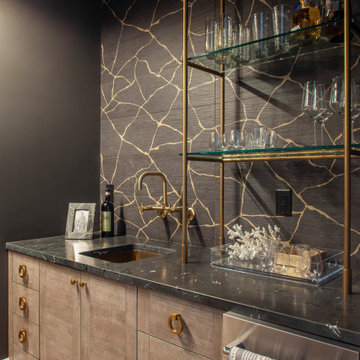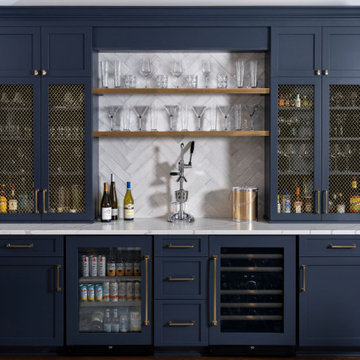Grey, Black Home Bar Design Ideas
Refine by:
Budget
Sort by:Popular Today
1 - 20 of 21,765 photos
Item 1 of 3
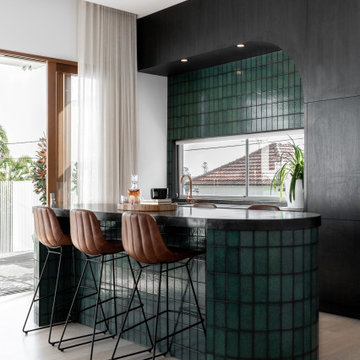
Project by Lumi the House and Inspired Built
Photography by ABI Interiors
Contemporary home bar in Gold Coast - Tweed.
Contemporary home bar in Gold Coast - Tweed.

Behind the rolling hills of Arthurs Seat sits “The Farm”, a coastal getaway and future permanent residence for our clients. The modest three bedroom brick home will be renovated and a substantial extension added. The footprint of the extension re-aligns to face the beautiful landscape of the western valley and dam. The new living and dining rooms open onto an entertaining terrace.
The distinct roof form of valleys and ridges relate in level to the existing roof for continuation of scale. The new roof cantilevers beyond the extension walls creating emphasis and direction towards the natural views.
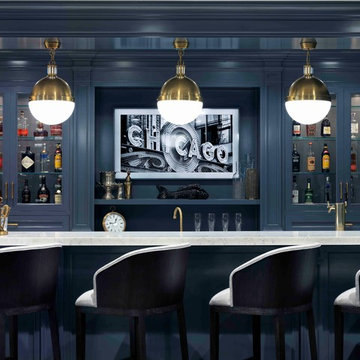
Cynthia Lynn
Inspiration for a large transitional single-wall wet bar in Chicago with glass-front cabinets, blue cabinets, quartz benchtops, dark hardwood floors, brown floor and white benchtop.
Inspiration for a large transitional single-wall wet bar in Chicago with glass-front cabinets, blue cabinets, quartz benchtops, dark hardwood floors, brown floor and white benchtop.
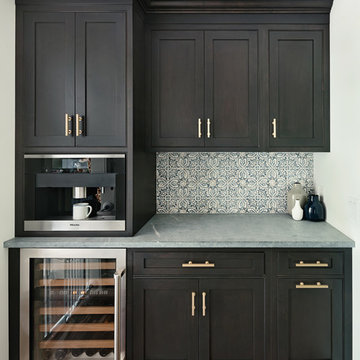
Amanda Kirkpatrick Photography
This is an example of a transitional home bar in New York.
This is an example of a transitional home bar in New York.
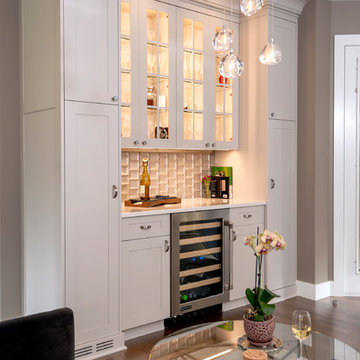
Photo of a transitional single-wall home bar in Other with no sink, glass-front cabinets, beige cabinets, dark hardwood floors and white benchtop.
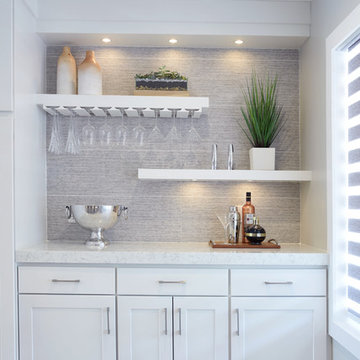
This Shaker Style bar created using Homecrest Cabinetry and floating shelves.
This is an example of a modern home bar in Miami.
This is an example of a modern home bar in Miami.

Navy blue wet bar with wallpaper (Farrow & Ball), gold shelving, quartz (Cambria) countertops, brass faucet, ice maker, beverage/wine refrigerator, and knurled brass handles.

This new home was built on an old lot in Dallas, TX in the Preston Hollow neighborhood. The new home is a little over 5,600 sq.ft. and features an expansive great room and a professional chef’s kitchen. This 100% brick exterior home was built with full-foam encapsulation for maximum energy performance. There is an immaculate courtyard enclosed by a 9' brick wall keeping their spool (spa/pool) private. Electric infrared radiant patio heaters and patio fans and of course a fireplace keep the courtyard comfortable no matter what time of year. A custom king and a half bed was built with steps at the end of the bed, making it easy for their dog Roxy, to get up on the bed. There are electrical outlets in the back of the bathroom drawers and a TV mounted on the wall behind the tub for convenience. The bathroom also has a steam shower with a digital thermostatic valve. The kitchen has two of everything, as it should, being a commercial chef's kitchen! The stainless vent hood, flanked by floating wooden shelves, draws your eyes to the center of this immaculate kitchen full of Bluestar Commercial appliances. There is also a wall oven with a warming drawer, a brick pizza oven, and an indoor churrasco grill. There are two refrigerators, one on either end of the expansive kitchen wall, making everything convenient. There are two islands; one with casual dining bar stools, as well as a built-in dining table and another for prepping food. At the top of the stairs is a good size landing for storage and family photos. There are two bedrooms, each with its own bathroom, as well as a movie room. What makes this home so special is the Casita! It has its own entrance off the common breezeway to the main house and courtyard. There is a full kitchen, a living area, an ADA compliant full bath, and a comfortable king bedroom. It’s perfect for friends staying the weekend or in-laws staying for a month.
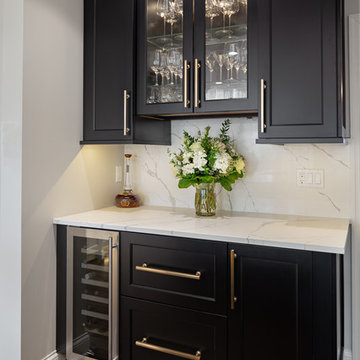
The built-in wine fridge and glass cabinets in this bar create a great area to help with all the entertaining space.
Design ideas for a transitional home bar in Other.
Design ideas for a transitional home bar in Other.
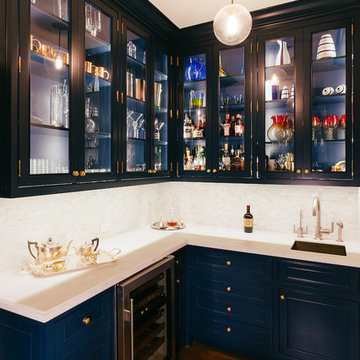
Anthony Rich
Design ideas for a mid-sized transitional l-shaped wet bar in Los Angeles with an undermount sink, glass-front cabinets, blue cabinets, marble benchtops, white splashback, porcelain splashback and dark hardwood floors.
Design ideas for a mid-sized transitional l-shaped wet bar in Los Angeles with an undermount sink, glass-front cabinets, blue cabinets, marble benchtops, white splashback, porcelain splashback and dark hardwood floors.
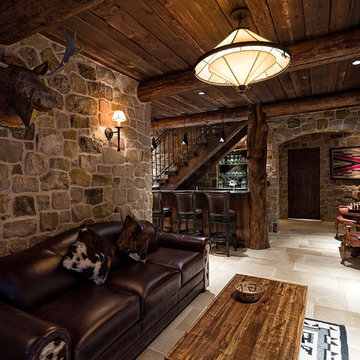
Lower level entry and bar
Inspiration for a mid-sized country galley seated home bar in Denver with soapstone benchtops, multi-coloured splashback, stone tile splashback and porcelain floors.
Inspiration for a mid-sized country galley seated home bar in Denver with soapstone benchtops, multi-coloured splashback, stone tile splashback and porcelain floors.
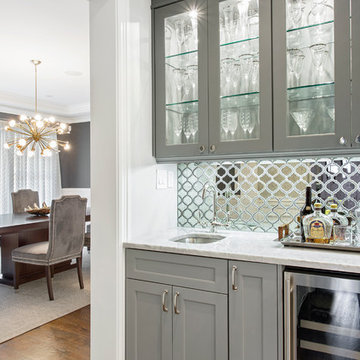
Photo Credit: Kathleen O'Donnell
Transitional wet bar in New York with glass-front cabinets, grey cabinets, marble benchtops, mirror splashback, dark hardwood floors, an undermount sink and white benchtop.
Transitional wet bar in New York with glass-front cabinets, grey cabinets, marble benchtops, mirror splashback, dark hardwood floors, an undermount sink and white benchtop.

Shaken or stirred??
Either is fine, as long as we’re mixing drinks at this gorgeous bar!
In love with the backless metal shelves that glimpses the tile behind and the custom made appliance panels that cover the beverage fridges. This bar is a 10/10!

A sneaky little home bar is hidden behind this monochromatic kitchen.
This is an example of a mid-sized modern galley home bar in Auckland with black cabinets, granite benchtops, grey splashback, mirror splashback, dark hardwood floors, brown floor and grey benchtop.
This is an example of a mid-sized modern galley home bar in Auckland with black cabinets, granite benchtops, grey splashback, mirror splashback, dark hardwood floors, brown floor and grey benchtop.
Grey, Black Home Bar Design Ideas
1
