Grey Exterior Design Ideas
Refine by:
Budget
Sort by:Popular Today
121 - 140 of 7,125 photos
Item 1 of 3

The Harlow's exterior exudes modern sophistication with its gray siding, complemented by a sleek gray garage door and a tastefully placed light-colored stone accent above. The white window frames add a touch of contrast, allowing ample natural light to illuminate the interior spaces. A well-maintained front lawn enhances the curb appeal, providing a welcoming and inviting atmosphere. Surrounding the property, a fence offers privacy and security, creating a sense of tranquility within the outdoor space. Together, these elements combine to create a visually appealing and harmonious exterior that sets the stage for the contemporary elegance found within the Harlow.
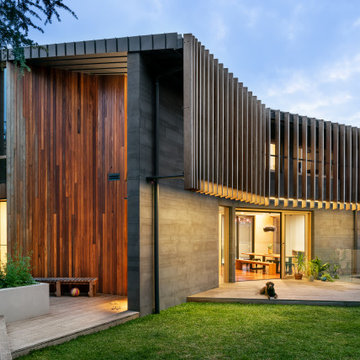
Boulevard House is an expansive, light filled home for a young family to grow into. It’s located on a steep site in Ivanhoe, Melbourne. The home takes advantage of a beautiful northern aspect, along with stunning views to trees along the Yarra River, and to the city beyond. Two east-west pavilions, linked by a central circulation core, use passive solar design principles to allow all rooms in the house to take advantage of north sun and cross ventilation, while creating private garden areas and allowing for beautiful views.
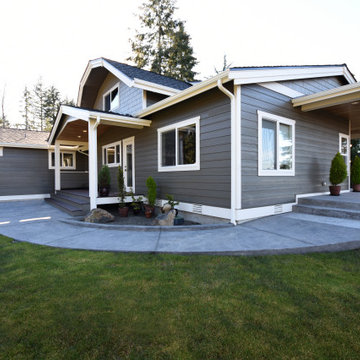
After: exterior view of the farmhouse with white and gray paint and new concrete walk ways.
Inspiration for a large country two-storey grey house exterior in Seattle with wood siding, a gambrel roof and a shingle roof.
Inspiration for a large country two-storey grey house exterior in Seattle with wood siding, a gambrel roof and a shingle roof.
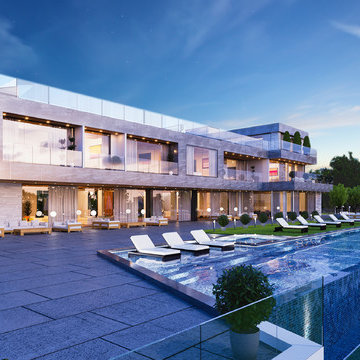
Design ideas for an expansive modern three-storey grey house exterior in Los Angeles with stone veneer, a flat roof, a green roof and a grey roof.
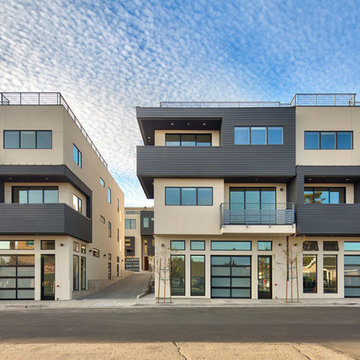
Inspiration for an expansive modern three-storey grey townhouse exterior in San Francisco with mixed siding, a flat roof and a mixed roof.
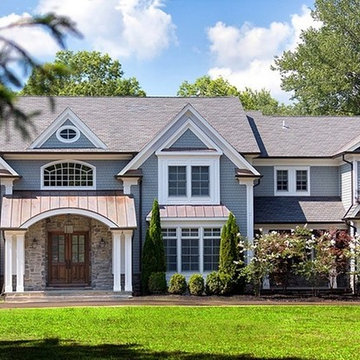
the grand front to the Jonas estate in denville, nj
Inspiration for an expansive transitional three-storey grey house exterior in New York with wood siding, a gable roof and a shingle roof.
Inspiration for an expansive transitional three-storey grey house exterior in New York with wood siding, a gable roof and a shingle roof.
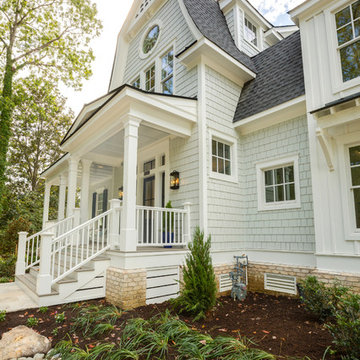
Jonathan Edwards Media
Inspiration for a large two-storey concrete grey house exterior in Other with a gambrel roof and a mixed roof.
Inspiration for a large two-storey concrete grey house exterior in Other with a gambrel roof and a mixed roof.
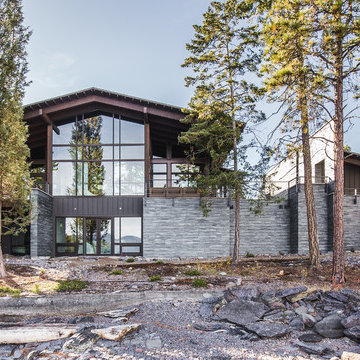
Photography: Hixson Studio
Design ideas for a mid-sized country two-storey grey house exterior in Other with a gable roof and mixed siding.
Design ideas for a mid-sized country two-storey grey house exterior in Other with a gable roof and mixed siding.
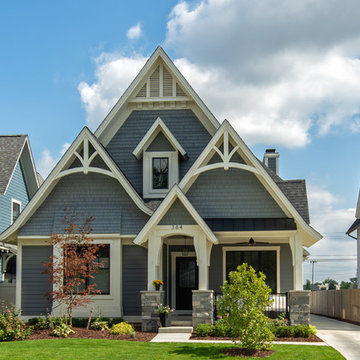
Design ideas for a mid-sized arts and crafts two-storey grey house exterior in Detroit with a gable roof, a shingle roof and wood siding.
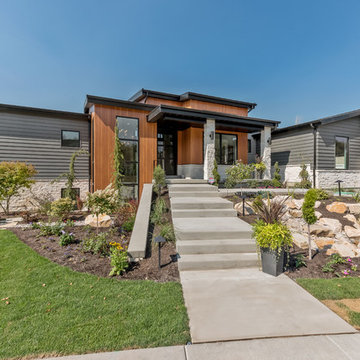
Exterior modern with a softened touch. Artisan siding with mitered corners painted Benjamin Moore Kendall Charcoal. Wood look siding is Longboard Facades in Light Cherry. Soffit and fascia are black aluminum.
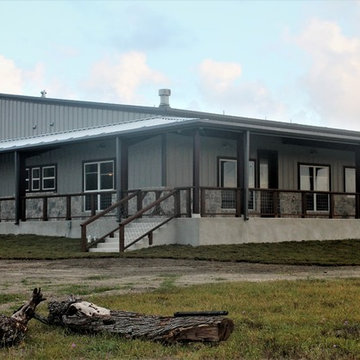
Barndominium built in Marion, TX by RJS Custom Homes LLC
This is an example of a large country one-storey grey house exterior in Other with metal siding, a gable roof and a metal roof.
This is an example of a large country one-storey grey house exterior in Other with metal siding, a gable roof and a metal roof.
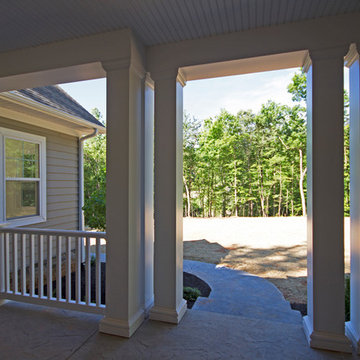
Design ideas for a large transitional one-storey grey house exterior in Richmond with mixed siding, a clipped gable roof and a shingle roof.
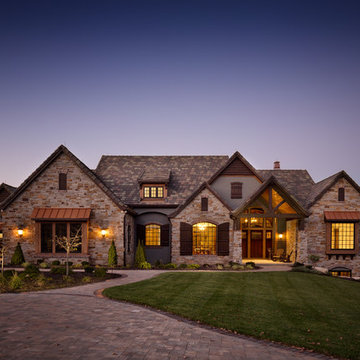
This beautiful, luxurious custom estate in the hills of eastern Kansas masterfully balances several different styles to encompass the unique taste and lifestyle of the homeowners. The traditional, transitional, and contemporary influences blend harmoniously to create a home that is as comfortable, functional, and timeless as it is stunning--perfect for aging in place!
Photos by Thompson Photography
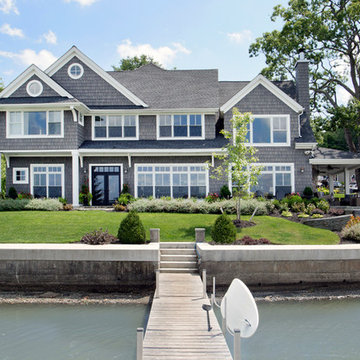
Lakefront cape cod style home.
Photos by:
Philip Jensen Carter
Large beach style two-storey grey exterior in New York with concrete fiberboard siding.
Large beach style two-storey grey exterior in New York with concrete fiberboard siding.
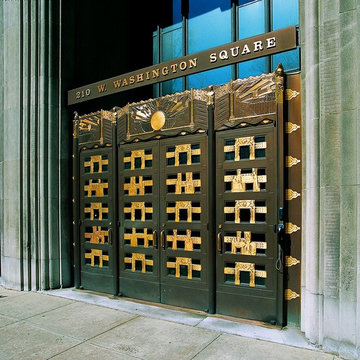
The entrance to the apartment is through the impressive art deco bronze doors. The original building was built for one of the largest advertising companies in Philadelphia. The building fronts on Washington Square to give the residents a wonderful park setting in the middle of the city.
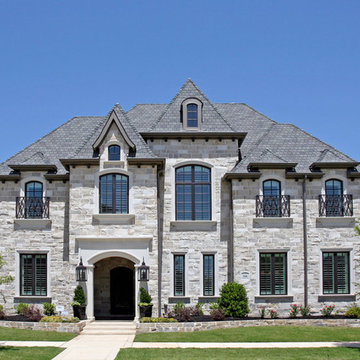
Design ideas for an expansive transitional two-storey grey exterior in Dallas with stone veneer.

Removed the aluminum siding, installed batt insulation, plywood sheathing, moisture barrier, flashing, new Allura fiber cement siding, Atrium vinyl replacement windows, and Provia Signet Series Fiberglass front door with Emtek Mortise Handleset, and Provia Legacy Series Steel back door with Emtek Mortise Handleset! Installed new seamless aluminum gutters & downspouts. Painted exterior with Sherwin-Williams paint!
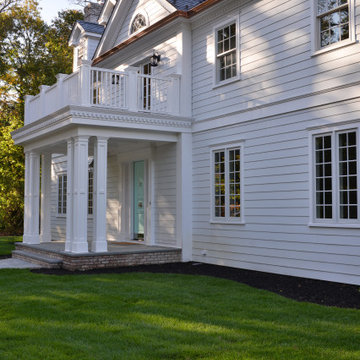
Inspiration for an expansive transitional three-storey grey house exterior in New York with mixed siding and clapboard siding.
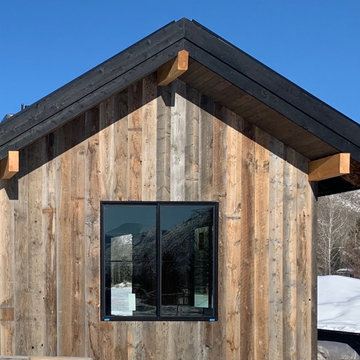
Corral board siding, face nailed shiplap. Color ratios: Gray: 60% Brown: 20% carmel/light brown: 20%
Large country one-storey grey house exterior in Other with wood siding, a gable roof and a metal roof.
Large country one-storey grey house exterior in Other with wood siding, a gable roof and a metal roof.
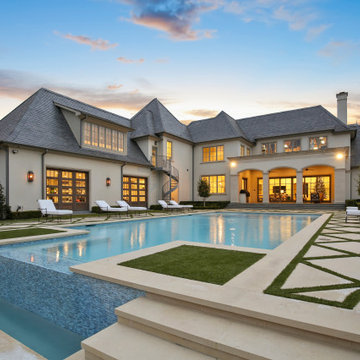
rear yard and negative edge pool
Design ideas for an expansive two-storey stucco grey house exterior in Dallas with a hip roof and a shingle roof.
Design ideas for an expansive two-storey stucco grey house exterior in Dallas with a hip roof and a shingle roof.
Grey Exterior Design Ideas
7