Grey Exterior Design Ideas
Refine by:
Budget
Sort by:Popular Today
101 - 120 of 7,125 photos
Item 1 of 3
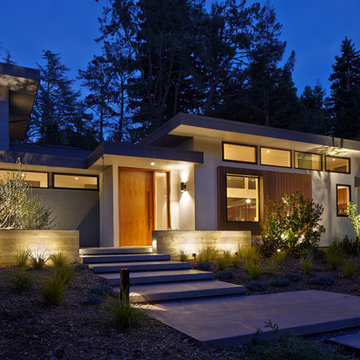
Photographer: Robert Schroeder
Inspiration for a large modern two-storey grey exterior in San Francisco with mixed siding and a flat roof.
Inspiration for a large modern two-storey grey exterior in San Francisco with mixed siding and a flat roof.
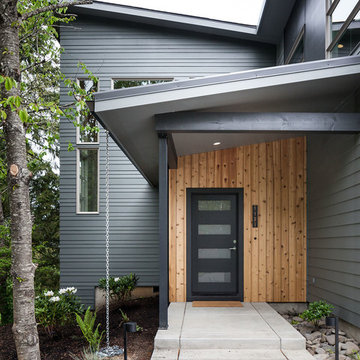
KUDA Photo 2015
This is an example of a large modern two-storey grey exterior in Portland with mixed siding.
This is an example of a large modern two-storey grey exterior in Portland with mixed siding.
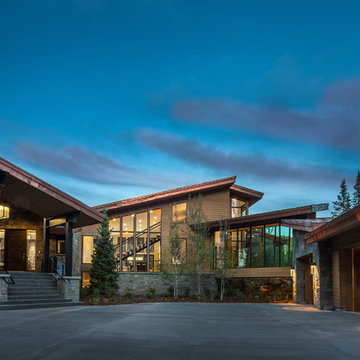
Scott Zimmerman, Mountain contemporary home in Park City, The Colony.
This is an example of a large contemporary split-level grey exterior in Salt Lake City with mixed siding.
This is an example of a large contemporary split-level grey exterior in Salt Lake City with mixed siding.
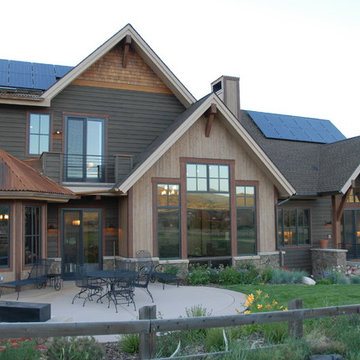
Inspiration for a large transitional three-storey grey exterior in Denver with mixed siding and a gable roof.
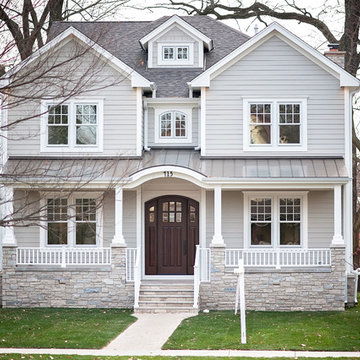
This light neutral comes straight from the softest colors in nature, like sand and seashells. Use it as an understated accent, or for a whole house. Pearl Gray always feels elegant. On this project Smardbuild
install 6'' exposure lap siding with Cedarmill finish. Hardie Arctic White trim with smooth finish install with hidden nails system, window header include Hardie 5.5'' Crown Molding. Project include cedar tong and grove porch ceiling custom stained, new Marvin windows, aluminum gutters system. Soffit and fascia system from James Hardie with Arctic White color smooth finish.
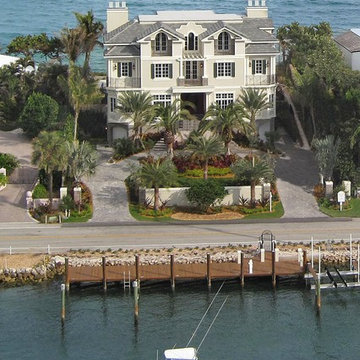
Aerial view of this 3-story custom home with an underground garage also shows the intracoastal side of the property that features a 80 foot dock with boat lift. The exterior is constructed of stucco simulated clapboard siding and cement simulated slate tile roof. Azek synthetic lumber was used on the exterior of the house, which also boasts trim with aluminum shutters, hurricane impact windows and doors and a concrete paver drive way. Custom home built by Robelen Hanna Homes.
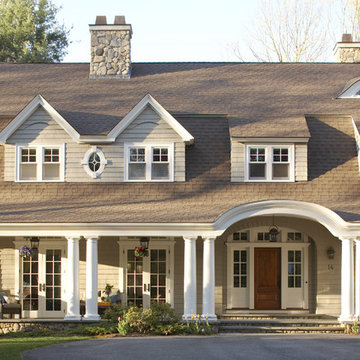
Roof Color: Weathered Wood
Siding Color: Benjamin Moore matched to C2 Paint's Wood Ash Color.
Design ideas for a large traditional two-storey grey house exterior in Boston with wood siding and a shingle roof.
Design ideas for a large traditional two-storey grey house exterior in Boston with wood siding and a shingle roof.
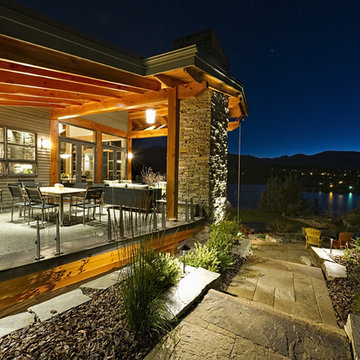
Contemporary Lakeside Residence
Photos: Crocodile Creative
Contractor: Quiniscoe Homes
Inspiration for an expansive country two-storey grey house exterior in Vancouver with mixed siding, a shed roof and a metal roof.
Inspiration for an expansive country two-storey grey house exterior in Vancouver with mixed siding, a shed roof and a metal roof.
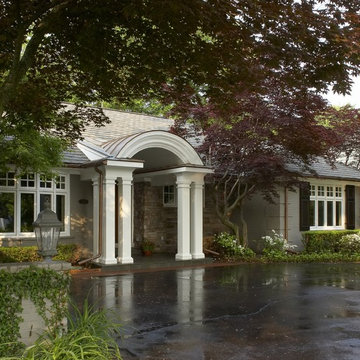
The owners of this Grosse Pointe Farms home have asked us back for multiple renovations on their home. From remodeling their basement, adding a pottery room off the side of the home to the final project of a front facelift and adding a front porch area.
Beth Singer Photography
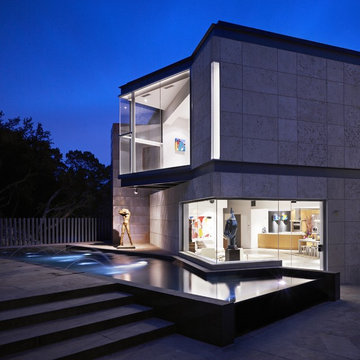
Design ideas for a large contemporary two-storey grey house exterior in Austin with stone veneer, a flat roof and a mixed roof.
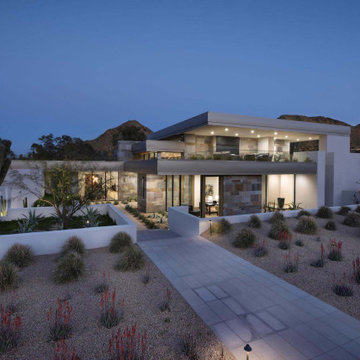
With adjacent neighbors within a fairly dense section of Paradise Valley, Arizona, C.P. Drewett sought to provide a tranquil retreat for a new-to-the-Valley surgeon and his family who were seeking the modernism they loved though had never lived in. With a goal of consuming all possible site lines and views while maintaining autonomy, a portion of the house — including the entry, office, and master bedroom wing — is subterranean. This subterranean nature of the home provides interior grandeur for guests but offers a welcoming and humble approach, fully satisfying the clients requests.
While the lot has an east-west orientation, the home was designed to capture mainly north and south light which is more desirable and soothing. The architecture’s interior loftiness is created with overlapping, undulating planes of plaster, glass, and steel. The woven nature of horizontal planes throughout the living spaces provides an uplifting sense, inviting a symphony of light to enter the space. The more voluminous public spaces are comprised of stone-clad massing elements which convert into a desert pavilion embracing the outdoor spaces. Every room opens to exterior spaces providing a dramatic embrace of home to natural environment.
Grand Award winner for Best Interior Design of a Custom Home
The material palette began with a rich, tonal, large-format Quartzite stone cladding. The stone’s tones gaveforth the rest of the material palette including a champagne-colored metal fascia, a tonal stucco system, and ceilings clad with hemlock, a tight-grained but softer wood that was tonally perfect with the rest of the materials. The interior case goods and wood-wrapped openings further contribute to the tonal harmony of architecture and materials.
Grand Award Winner for Best Indoor Outdoor Lifestyle for a Home This award-winning project was recognized at the 2020 Gold Nugget Awards with two Grand Awards, one for Best Indoor/Outdoor Lifestyle for a Home, and another for Best Interior Design of a One of a Kind or Custom Home.
At the 2020 Design Excellence Awards and Gala presented by ASID AZ North, Ownby Design received five awards for Tonal Harmony. The project was recognized for 1st place – Bathroom; 3rd place – Furniture; 1st place – Kitchen; 1st place – Outdoor Living; and 2nd place – Residence over 6,000 square ft. Congratulations to Claire Ownby, Kalysha Manzo, and the entire Ownby Design team.
Tonal Harmony was also featured on the cover of the July/August 2020 issue of Luxe Interiors + Design and received a 14-page editorial feature entitled “A Place in the Sun” within the magazine.
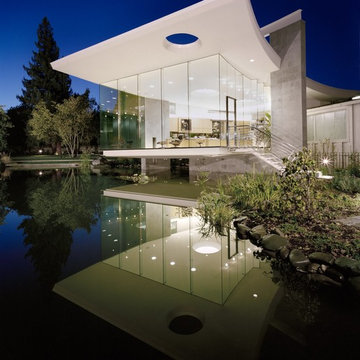
Inspiration for a large modern one-storey concrete grey exterior in San Francisco with a flat roof.
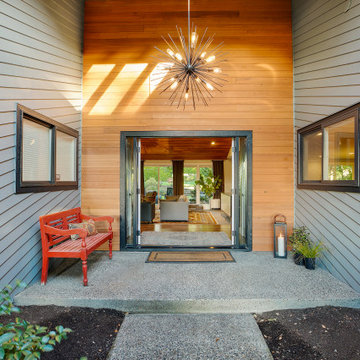
Wood paneling, fresh paint, a black French door, and new light fixture give the entry to this Portland home a brand-new look.
This is an example of an expansive midcentury one-storey grey house exterior in Portland with wood siding and clapboard siding.
This is an example of an expansive midcentury one-storey grey house exterior in Portland with wood siding and clapboard siding.
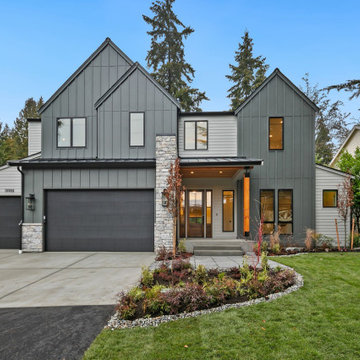
The Kelso's Exterior showcases a stunning modern farmhouse design with various attractive features. The exterior boasts a 3-car garage and black window trim that adds a touch of sophistication. The black windows perfectly complement the overall aesthetic. Exposed wood beams highlight the architectural charm of the home, while the gray exterior and gray garage door create a sleek and contemporary look. The addition of gray stone accents further enhances the visual appeal. The property is surrounded by a lush lawn, providing a welcoming and well-maintained outdoor space. The peaked roof adds character to the design and contributes to the farmhouse style. A stained front door adds warmth and richness to the entrance. The use of stacked stone adds texture and depth to the exterior. The presence of wooded surroundings adds a natural and serene touch to the Kelso's Exterior, creating a harmonious blend of modern and rustic elements.
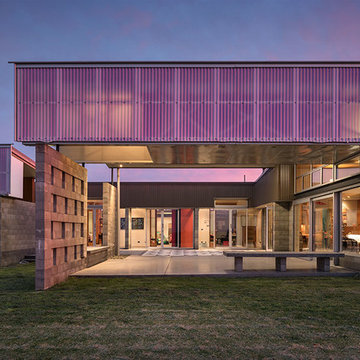
Photo of a large industrial one-storey brick grey house exterior in Hamilton with a flat roof.
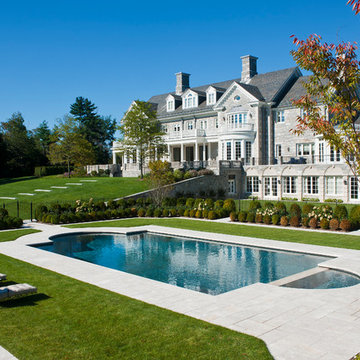
This is an example of a large traditional three-storey grey house exterior in New York with stone veneer, a gable roof and a shingle roof.
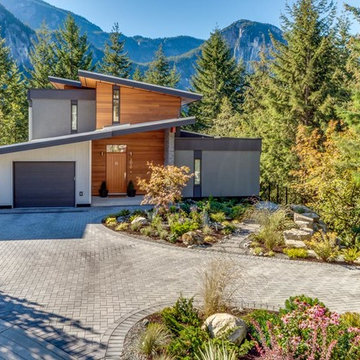
This is an example of a large modern two-storey grey exterior in Other with mixed siding and a flat roof.
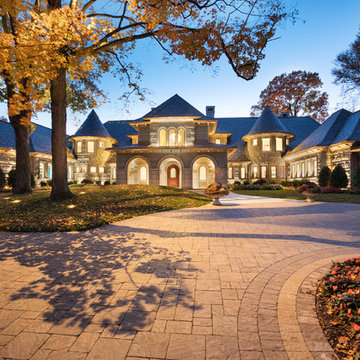
Builder: John Kraemer & Sons | Design: Sharratt Design | Interior Design: Bruce Kading Interior Design | Landscaping: Keenan & Sveiven | Photography: Landmark Photography
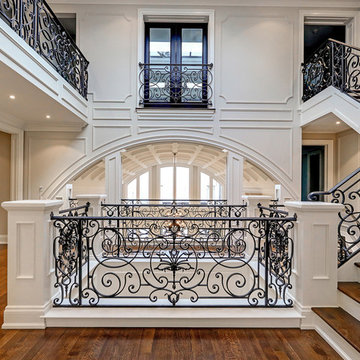
Inspiration for a large transitional two-storey grey exterior in Toronto with stone veneer.
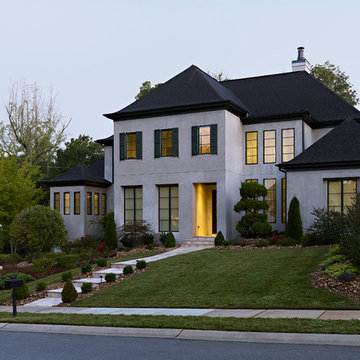
Designed by: www.elitedesigngroup.com
Built By: www.jasamgroup.com
Photo of a large contemporary two-storey stucco grey exterior in Charlotte with a gable roof.
Photo of a large contemporary two-storey stucco grey exterior in Charlotte with a gable roof.
Grey Exterior Design Ideas
6