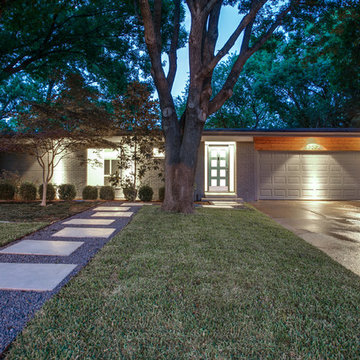Grey Exterior Design Ideas
Refine by:
Budget
Sort by:Popular Today
161 - 180 of 7,125 photos
Item 1 of 3
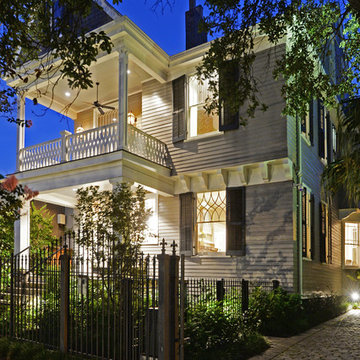
Design ideas for a large traditional two-storey grey exterior in New Orleans with wood siding and a gable roof.
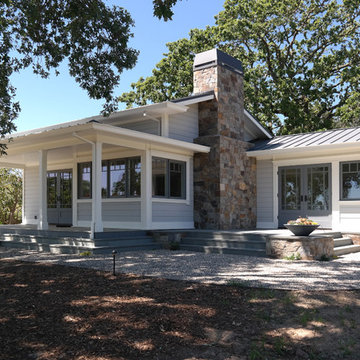
Marcus & Willers Architects
Inspiration for a small country one-storey grey exterior in San Francisco with wood siding.
Inspiration for a small country one-storey grey exterior in San Francisco with wood siding.
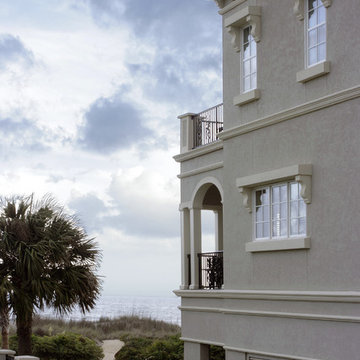
SGA Architecture
Large mediterranean three-storey stucco grey exterior in Charleston with a gable roof.
Large mediterranean three-storey stucco grey exterior in Charleston with a gable roof.
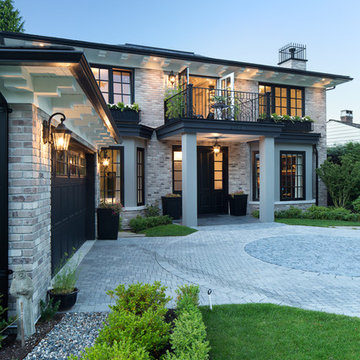
Ema Peter
Photo of a large traditional two-storey brick grey exterior in Vancouver.
Photo of a large traditional two-storey brick grey exterior in Vancouver.
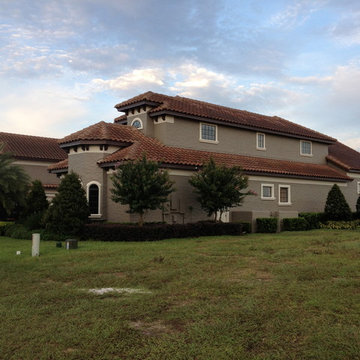
This is an example of a mediterranean two-storey stucco grey exterior in Orlando.
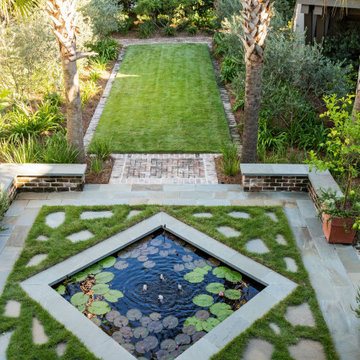
Inspiration for an expansive beach style two-storey grey house exterior in Charleston.
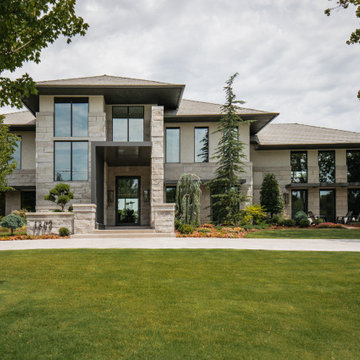
Inspiration for a large modern two-storey stucco grey house exterior in Oklahoma City.
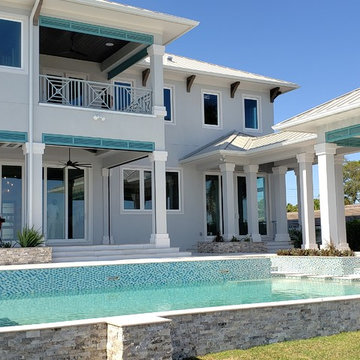
Large rear yard on Tampa Bay. British West Indies style with metal roof.
Photo of an expansive beach style two-storey stucco grey house exterior in Tampa with a hip roof and a metal roof.
Photo of an expansive beach style two-storey stucco grey house exterior in Tampa with a hip roof and a metal roof.
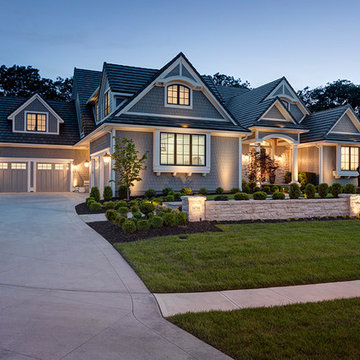
Twilight exterior front elevation. This home has Hardi-shingle siding painted gray with white trim. The roof is a dark gray concrete tile. The driveway is a dark gray tinted concrete, while the sidewalk leading to the front door is paved with bluestone. The stone on the house and retaining wall is a limestone called Cottonwood. Photo by Paul Bonnichsen.
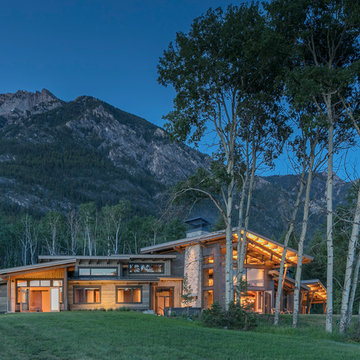
Tim Stone
Mid-sized contemporary one-storey grey house exterior in Denver with metal siding, a shed roof and a metal roof.
Mid-sized contemporary one-storey grey house exterior in Denver with metal siding, a shed roof and a metal roof.
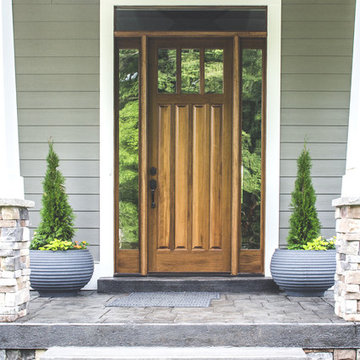
Homearama 2016: An Introduction
Welcome to Homearama 2016: An Introduction where we will take you into the process for creating a showcase home – a phenomenal 12 month long project filled with plenty of blood, sweat and tears. Mostly sweat with the actual even held in middle of a regular Kentucky July – consistently high 90s and a humidity that can steam any pair of glasses.
Our Team
Nevertheless, we are so proud of all those who helped contribute to creating a beautiful home for our ever-patient homeowners. This gorgeous “Southern Belle” took home 3 of the 6 awards given by the Building Industry Association at the River Crest Development: Best Kitchen Cabinetry (M&H Cabinetry), Best Closet Design (Closets by Design), and Best Lighting (Ferguson).
Also cheers to our builder, Chad Stoyell of Stoyell Built Homes for winning 3rd place in the popular vote for Best Builder! He, of course, is at the top of our list as Stoyell Built Homes pride themselves in custom homes built with impeccable craftsmanship. Our Southern Belle did not detour from his reputation! Beautifully executed detail can be found everywhere from the hot/cold exterior hose hookup to the wooden dormer over the front porch.
In addition, the house is a looker – a home you can’t find in just any neighborhood. Notice the bold symmetry with the stone walls flanking the large front porch. Windows placed high on either side of the front facade provide plenty of light while maintaining privacy.
Our landscaper, Chad Rodgers, complemented the symmetry with matching Japanese Maples that in due time will grow up to be perfectly positioned. Concrete planters anchor the front door, while bold blue rocking chairs brighten up the facade two by two.
Natural Wood Elements
Chad Stoyell, the builder, used real material throughout the house and the front door is no exception. This beauty is made of solid wood.
The natural beauty of wood is continued in this wooden open dormer. The lighting fixture keeps that southern charm going with lantern accents – also seen in the fixtures flanking the garage door.
Hydrangeas line the driveway along the side of the house. Great craftsmanship on the shake siding and stone application.
View of the back porch, including two seating areas-a cozy fireplace and a patio for those lazy, hazy, crazy days of summer!
And on a final note, we just love the accessibility of the patio from the garage! The door to the right of the table and chairs leads directly into the garage! Stay tuned for what door #2 leads to….
Stay Tuned for More
Hope you liked our introduction on this great project – Homearama 2016! Please stay tuned for more insight on the design process of each space. I can’t wait to show you the inside of this Southern Belle. Enjoy!
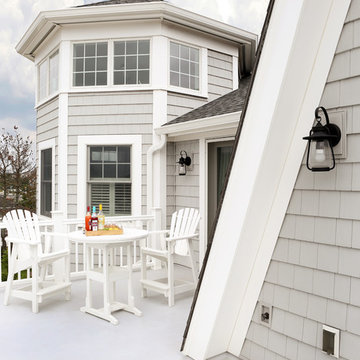
This master bedroom balcony boasts spectacular views of the bay and extends the bedroom living space.
Tom Grimes Photography
Inspiration for a large beach style two-storey grey exterior in Other with vinyl siding and a gable roof.
Inspiration for a large beach style two-storey grey exterior in Other with vinyl siding and a gable roof.
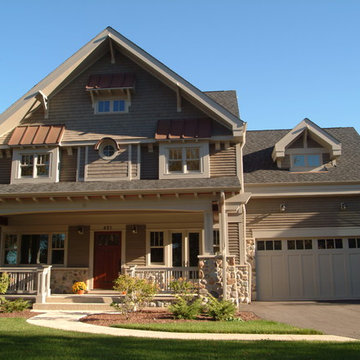
Large arts and crafts three-storey grey house exterior in Chicago with mixed siding and a gable roof.
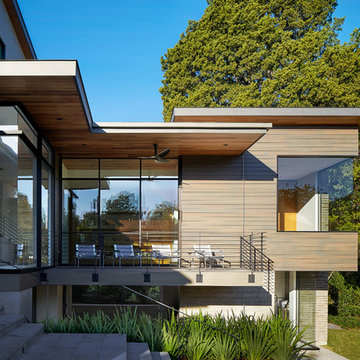
This trapezoidal shaped lot in Dallas sits on an assuming piece of land that terminates into a heavenly pond. This contemporary home has a warm mid-century modern charm. Complete with an open floor plan for entertaining, the homeowners also enjoy a lap pool, a spa retreat, and a detached gameroom with a green roof.
Published:
S Style Magazine, Fall 2015 - http://sstylemagazine.com/design/this-texas-home-is-a-metropolitan-oasis-10305863
Modern Luxury Interiors Texas, April 2015 (Cover)
Photo Credit: Dror Baldinger
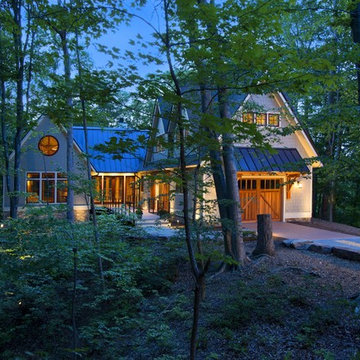
Beautiful Kohlmark home along the river across from Fountainhead. This soft lighting provides a beautiful atmosphere in the woods for our customer.
Design ideas for a large traditional two-storey grey exterior in DC Metro with wood siding.
Design ideas for a large traditional two-storey grey exterior in DC Metro with wood siding.
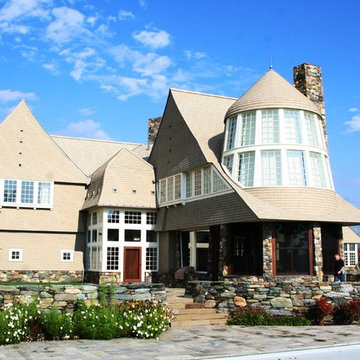
This is an example of an expansive country three-storey grey house exterior in New York with wood siding, a gable roof and a shingle roof.
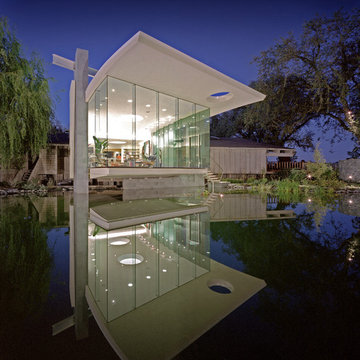
Photo of a large modern one-storey concrete grey exterior in San Francisco with a flat roof.
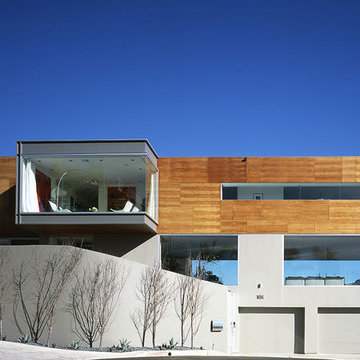
Inspiration for an expansive modern split-level grey exterior in Los Angeles with wood siding and a flat roof.
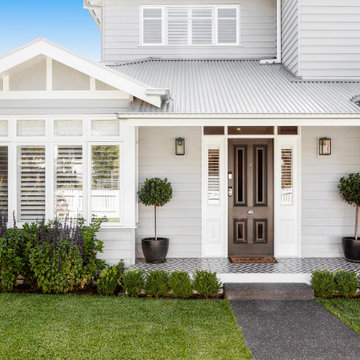
Inspiration for a large two-storey grey house exterior in Melbourne with wood siding, a gable roof, a metal roof and board and batten siding.
Grey Exterior Design Ideas
9
