Grey Exterior Design Ideas with a Tile Roof
Refine by:
Budget
Sort by:Popular Today
21 - 40 of 2,042 photos
Item 1 of 3
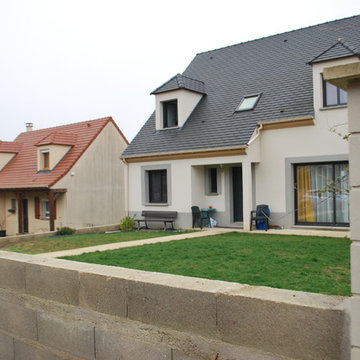
Design ideas for a mid-sized contemporary two-storey concrete grey house exterior in Paris with a gable roof and a tile roof.
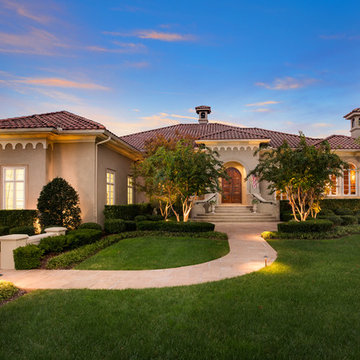
Jeff Graham
Inspiration for a mediterranean one-storey grey house exterior in Nashville with a hip roof and a tile roof.
Inspiration for a mediterranean one-storey grey house exterior in Nashville with a hip roof and a tile roof.
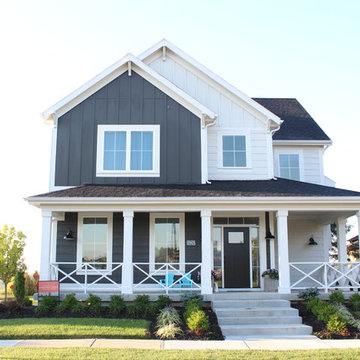
Photo of a large country two-storey grey house exterior in Kansas City with vinyl siding, a gable roof and a tile roof.
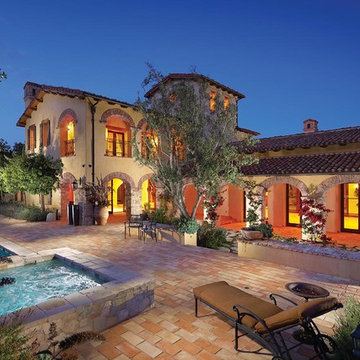
Spa side at dusk. -
General Contractor: Forte Estate Homes
Design ideas for a mid-sized mediterranean two-storey grey house exterior in Orange County with a gable roof, stone veneer and a tile roof.
Design ideas for a mid-sized mediterranean two-storey grey house exterior in Orange County with a gable roof, stone veneer and a tile roof.
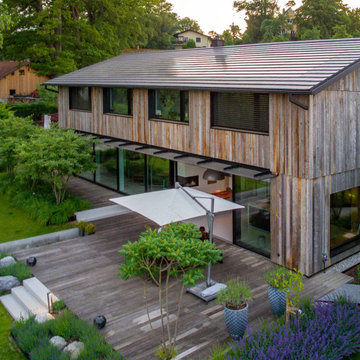
Photo of a large contemporary two-storey grey house exterior in Munich with wood siding, a gable roof, a tile roof, a grey roof and clapboard siding.
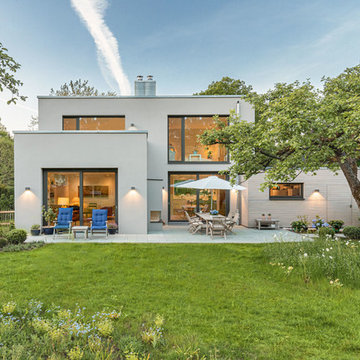
Das moderne Architektenhaus im Bauhaustil wirkt mit seiner hellgrauen Putzfassade sehr warm und harmonisch zu den Holzelementen der Garagenfassade. Hierbei wurde besonderer Wert auf das Zusammenspiel der Materialien und Farben gelegt. Die Rhombus Leisten aus Lärchenholz bekommen in den nächsten Jahren witterungsbedingt eine ansprechende Grau / silberfarbene Patina, was in der Farbwahl der Putzfassade bereits berücksichtigt wurde.
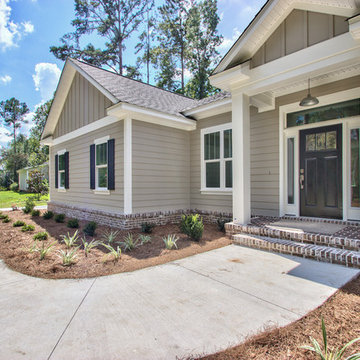
Mid-sized transitional one-storey grey house exterior in Atlanta with wood siding, a gable roof and a tile roof.
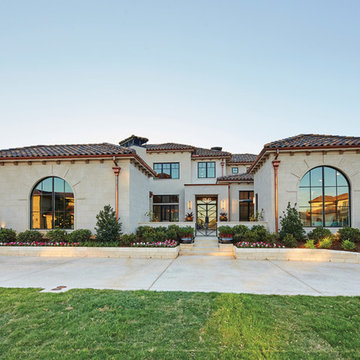
Design ideas for an expansive contemporary two-storey stucco grey house exterior in Dallas with a hip roof and a tile roof.
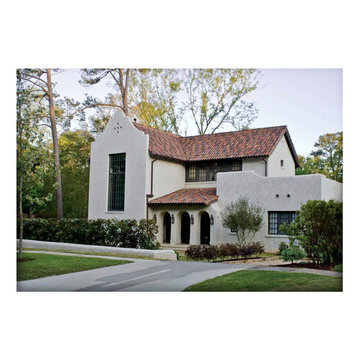
Inspiration for a mid-sized mediterranean two-storey stucco grey house exterior in Birmingham with a gable roof and a tile roof.
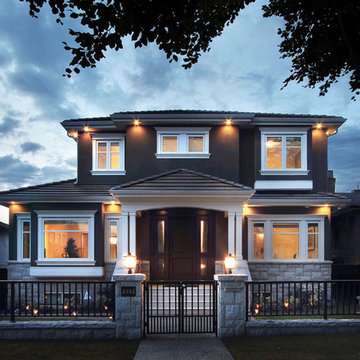
Photo of a mid-sized transitional two-storey grey house exterior in Vancouver with mixed siding, a gable roof and a tile roof.
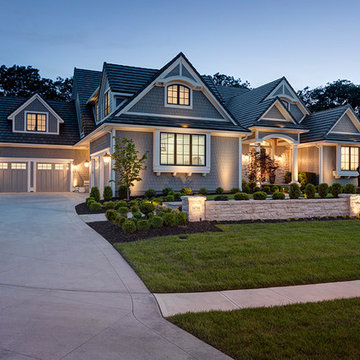
Twilight exterior front elevation. This home has Hardi-shingle siding painted gray with white trim. The roof is a dark gray concrete tile. The driveway is a dark gray tinted concrete, while the sidewalk leading to the front door is paved with bluestone. The stone on the house and retaining wall is a limestone called Cottonwood. Photo by Paul Bonnichsen.
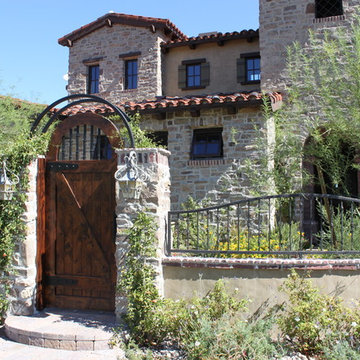
Front Entry through a Courtyard Gate
Inspiration for a large mediterranean two-storey grey house exterior in Las Vegas with stone veneer, a gable roof and a tile roof.
Inspiration for a large mediterranean two-storey grey house exterior in Las Vegas with stone veneer, a gable roof and a tile roof.
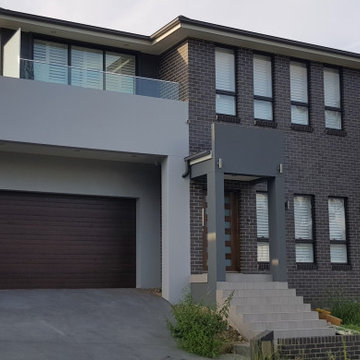
Split level two storey house on sloping land.
5 bedrooms, 2 bathrooms, 2 ensuites, 2 walk-in-robes, open plan kitchen/dining/living, TV room, family room, study, covered Alfresco, double garage
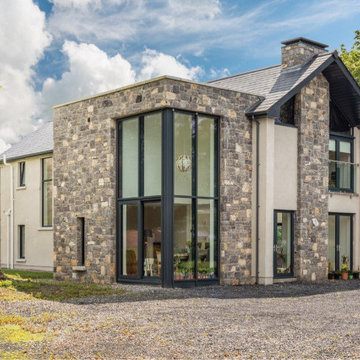
Side elevation and glazing to south
Photo of a large modern two-storey grey house exterior in Other with stone veneer, a gable roof and a tile roof.
Photo of a large modern two-storey grey house exterior in Other with stone veneer, a gable roof and a tile roof.
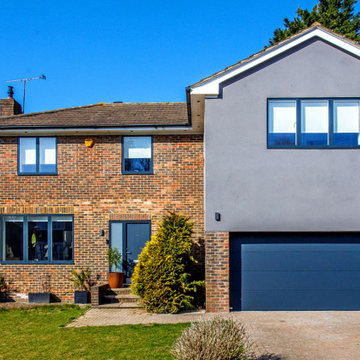
A complete modernisation and refit with garden improvements included new kitchen, bathroom, finishes and fittings in a modern, contemporary feel. A large ground floor living / dining / kitchen extension was created by excavating the existing sloped garden. A new double bedroom was constructed above one side of the extension, the house was remodelled to open up the flow through the property.
Project overseen from initial design through planning and construction.
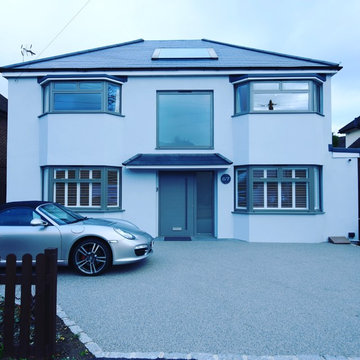
Externally the property is light and bright, lots of glass allowing light through the house. The property has an atrium and a large glass window fitted to the roof to send light down from the roof to the ground floor.
the drive is finished in resin, its a true stand out property
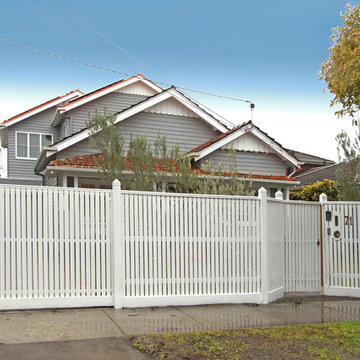
Design ideas for a mid-sized traditional two-storey grey house exterior in Melbourne with wood siding, a gable roof and a tile roof.
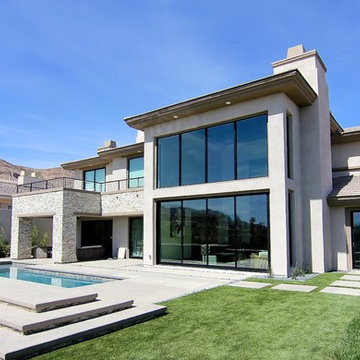
This 5687 sf home was a major renovation including significant modifications to exterior and interior structural components, walls and foundations. Included were the addition of several multi slide exterior doors, windows, new patio cover structure with master deck, climate controlled wine room, master bath steam shower, 4 new gas fireplace appliances and the center piece- a cantilever structural steel staircase with custom wood handrail and treads.
A complete demo down to drywall of all areas was performed excluding only the secondary baths, game room and laundry room where only the existing cabinets were kept and refinished. Some of the interior structural and partition walls were removed. All flooring, counter tops, shower walls, shower pans and tubs were removed and replaced.
New cabinets in kitchen and main bar by Mid Continent. All other cabinetry was custom fabricated and some existing cabinets refinished. Counter tops consist of Quartz, granite and marble. Flooring is porcelain tile and marble throughout. Wall surfaces are porcelain tile, natural stacked stone and custom wood throughout. All drywall surfaces are floated to smooth wall finish. Many electrical upgrades including LED recessed can lighting, LED strip lighting under cabinets and ceiling tray lighting throughout.
The front and rear yard was completely re landscaped including 2 gas fire features in the rear and a built in BBQ. The pool tile and plaster was refinished including all new concrete decking.
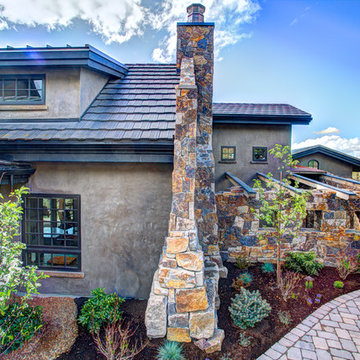
Working closely with the home owners and the builder, Jess Alway, Inc., Patty Jones of Patty Jones Design, LLC selected and designed interior finishes for this custom home which features distressed oak wood cabinetry with custom stain to create an old world effect, reclaimed wide plank fir hardwood, hand made tile mural in range back splash, granite slab counter tops with thick chiseled edges, custom designed interior and exterior doors, stained glass windows provided by the home owners, antiqued travertine tile, and many other unique features. Patty also selected exterior finishes – stain and paint colors, stone, roof color, etc. and was involved early with the initial planning working with the home architectural designer including preparing the presentation board and documentation for the Architectural Review Committee.
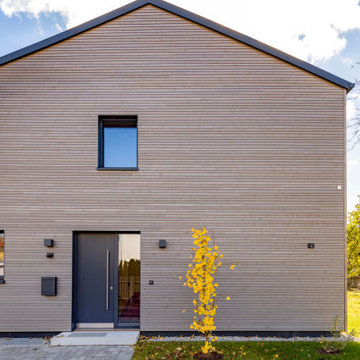
This is an example of a contemporary two-storey grey house exterior in Munich with wood siding, a gable roof, a tile roof, a grey roof and clapboard siding.
Grey Exterior Design Ideas with a Tile Roof
2