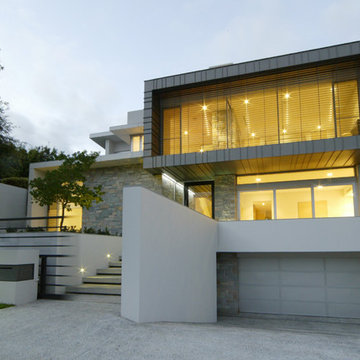Grey Exterior Design Ideas with Metal Siding
Refine by:
Budget
Sort by:Popular Today
81 - 100 of 2,805 photos
Item 1 of 3
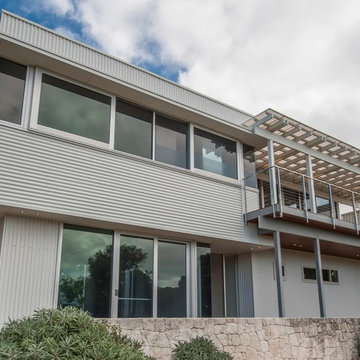
Catherine Matthys
Small contemporary two-storey grey exterior in Perth with metal siding and a flat roof.
Small contemporary two-storey grey exterior in Perth with metal siding and a flat roof.
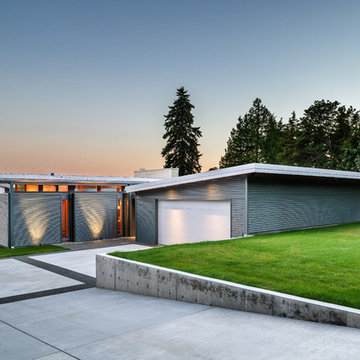
Jay Goodrich
Inspiration for a small contemporary one-storey grey exterior in Seattle with metal siding and a shed roof.
Inspiration for a small contemporary one-storey grey exterior in Seattle with metal siding and a shed roof.
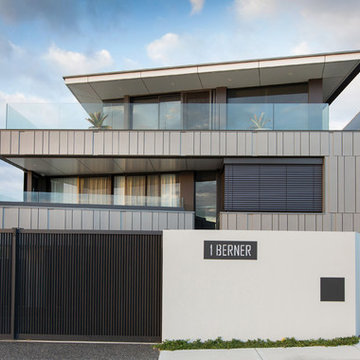
Edge Commercial Photography
Photo of a large contemporary three-storey grey house exterior in Newcastle - Maitland with metal siding and a shed roof.
Photo of a large contemporary three-storey grey house exterior in Newcastle - Maitland with metal siding and a shed roof.
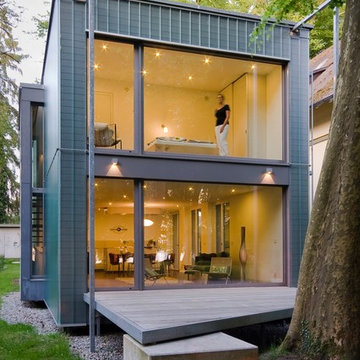
Süwestseite
Florian Kunzendorf, Ravensburg
Mid-sized contemporary two-storey grey exterior in Other with metal siding and a flat roof.
Mid-sized contemporary two-storey grey exterior in Other with metal siding and a flat roof.

The design of this home was driven by the owners’ desire for a three-bedroom waterfront home that showcased the spectacular views and park-like setting. As nature lovers, they wanted their home to be organic, minimize any environmental impact on the sensitive site and embrace nature.
This unique home is sited on a high ridge with a 45° slope to the water on the right and a deep ravine on the left. The five-acre site is completely wooded and tree preservation was a major emphasis. Very few trees were removed and special care was taken to protect the trees and environment throughout the project. To further minimize disturbance, grades were not changed and the home was designed to take full advantage of the site’s natural topography. Oak from the home site was re-purposed for the mantle, powder room counter and select furniture.
The visually powerful twin pavilions were born from the need for level ground and parking on an otherwise challenging site. Fill dirt excavated from the main home provided the foundation. All structures are anchored with a natural stone base and exterior materials include timber framing, fir ceilings, shingle siding, a partial metal roof and corten steel walls. Stone, wood, metal and glass transition the exterior to the interior and large wood windows flood the home with light and showcase the setting. Interior finishes include reclaimed heart pine floors, Douglas fir trim, dry-stacked stone, rustic cherry cabinets and soapstone counters.
Exterior spaces include a timber-framed porch, stone patio with fire pit and commanding views of the Occoquan reservoir. A second porch overlooks the ravine and a breezeway connects the garage to the home.
Numerous energy-saving features have been incorporated, including LED lighting, on-demand gas water heating and special insulation. Smart technology helps manage and control the entire house.
Greg Hadley Photography
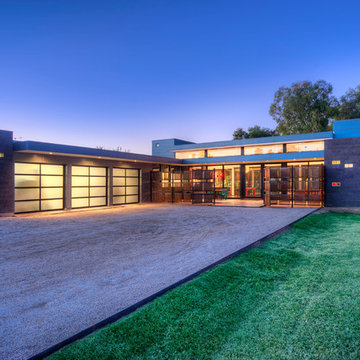
Front Exterior of P+P Home
Design ideas for a large contemporary one-storey grey exterior in Phoenix with metal siding.
Design ideas for a large contemporary one-storey grey exterior in Phoenix with metal siding.

Design ideas for a small industrial one-storey grey house exterior in Other with metal siding, a gable roof, a metal roof, a grey roof and board and batten siding.
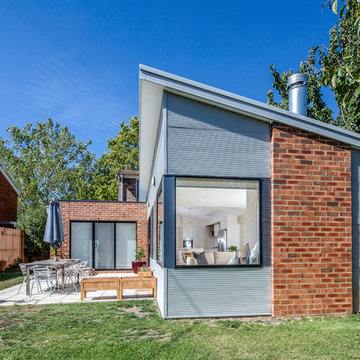
Nathan Lanham Photography
This is an example of a mid-sized contemporary one-storey grey house exterior in Canberra - Queanbeyan with metal siding and a shed roof.
This is an example of a mid-sized contemporary one-storey grey house exterior in Canberra - Queanbeyan with metal siding and a shed roof.
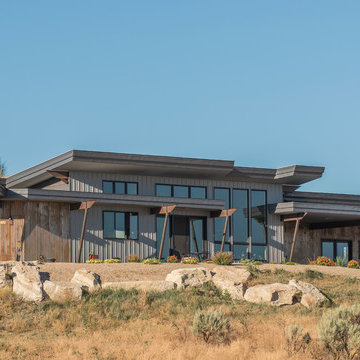
This contemporary modern home is set in the north foothills of Eagle, Idaho. Views of horses and vineyards sweep across the valley from the open living plan and spacious outdoor living areas. Mono pitch & butterfly metal roofs give this home a contemporary feel while setting it unobtrusively into the hillside. Surrounded by natural and fire-wise landscaping, the untreated metal siding, beams, and roof supports will weather into the natural hues of the desert sage and grasses.
Photo Credit: Joshua Roper Photography.
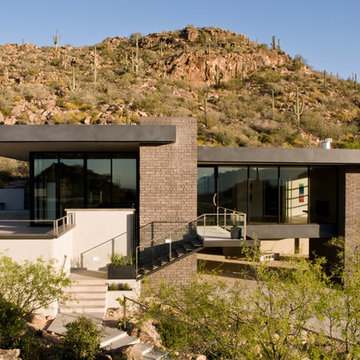
This is an example of a modern one-storey grey exterior in Phoenix with metal siding and a flat roof.
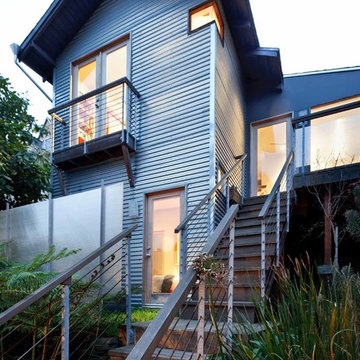
Small space living solutions are used throughout this contemporary 596 square foot townhome. Adjustable height table in the entry area serves as both a coffee table for socializing and as a dining table for eating. Curved banquette is upholstered in outdoor fabric for durability and maximizes space with hidden storage underneath the seat. Kitchen island has a retractable countertop for additional seating while the living area conceals a work desk and media center behind sliding shoji screens.
Calming tones of sand and deep ocean blue fill the tiny bedroom downstairs. Glowing bedside sconces utilize wall-mounting and swing arms to conserve bedside space and maximize flexibility.
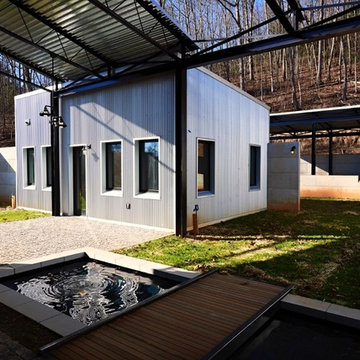
Winter view from inside the main living pod, looking northwest through the walled courtyard over the water feature to the Outdoor Kitchen area. East and West Flex pods frame the view and sit 25'-0" away across teh granite pavers. All windows are Clad Ultimate Push-out casement by Marvin, and Swing Doors are also Clad Ultimate Swing by Marvin. Cladding is 20 gauge corrugated galvalume metal. Courtyard structure is all heavy guage steel frame and trusses with corrugated metal roof. Courtyard pavers and water feature coping are rough cut and smooth cut granite, respectively. Bridge is made with steel frame and Kumara wood deck tiles by Bison.
Photo by Bryan Willy Phtographer
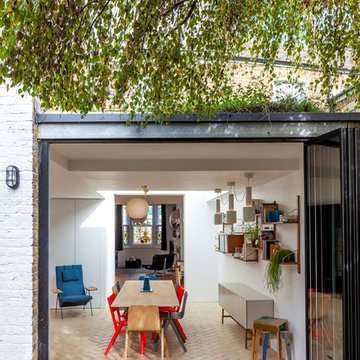
An award winning project to transform a two storey Victorian terrace house into a generous family home with the addition of both a side extension and loft conversion.
The side extension provides a light filled open plan kitchen/dining room under a glass roof and bi-folding doors gives level access to the south facing garden. A generous master bedroom with en-suite is housed in the converted loft. A fully glazed dormer provides the occupants with an abundance of daylight and uninterrupted views of the adjacent Wendell Park.
Winner of the third place prize in the New London Architecture 'Don't Move, Improve' Awards 2016
Photograph: Salt Productions
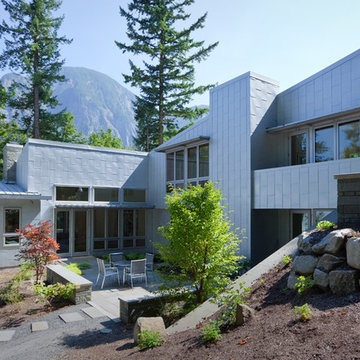
Courtyard with Mountains Beyond
Photo by Art Grice
Inspiration for a contemporary two-storey grey exterior in Seattle with metal siding and a shed roof.
Inspiration for a contemporary two-storey grey exterior in Seattle with metal siding and a shed roof.
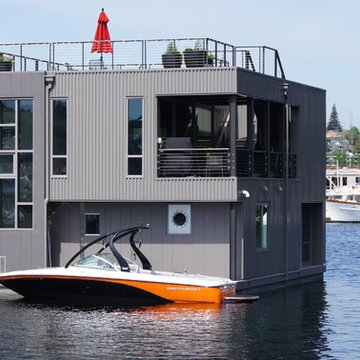
Photo of a small contemporary two-storey grey exterior in Seattle with metal siding.
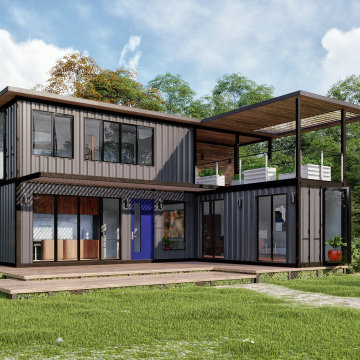
If you're looking to create a storage container home, the front door can be your bold show-stopper. However, this Modern door is a great addition to any home and the bold blue pre-finish color can be added to any exterior door you desire.
Door: BLS-152-119-1L-X-80-36
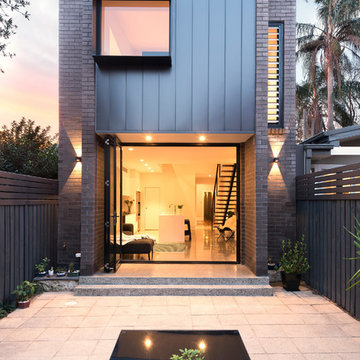
Vikram Hingmire
Contemporary two-storey grey house exterior in Sydney with metal siding, a flat roof and a metal roof.
Contemporary two-storey grey house exterior in Sydney with metal siding, a flat roof and a metal roof.
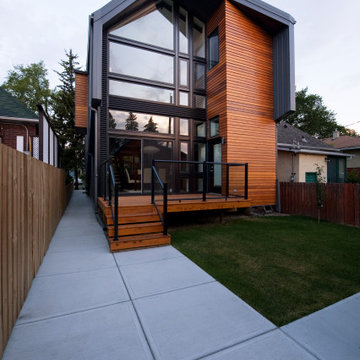
This 2,000 square foot modern residential home is designed to optimize living space for a family of four within the modest confines of inner suburban Calgary. Deploying a structural beam and post framed design, this home creates the feeling of space through an open-plan layout and high vaulted ceilings. Large windows on both floors accentuate the open, spacious feeling.
The extensive use of standing seam metal cladding in Steelscape’s Slate Gray adds texture and distinct shadow lines while contributing to the modern aesthetic. This versatile color enables the unique integration between roof and siding surfaces. The muted hue also complements and accentuates the use of natural stained wood leading to a cohesive, memorable design.
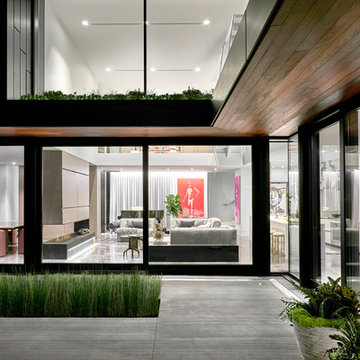
Tony Soluri
Large contemporary three-storey grey house exterior in Chicago with metal siding.
Large contemporary three-storey grey house exterior in Chicago with metal siding.
Grey Exterior Design Ideas with Metal Siding
5
