Grey Exterior Design Ideas with Metal Siding
Refine by:
Budget
Sort by:Popular Today
161 - 180 of 2,805 photos
Item 1 of 3
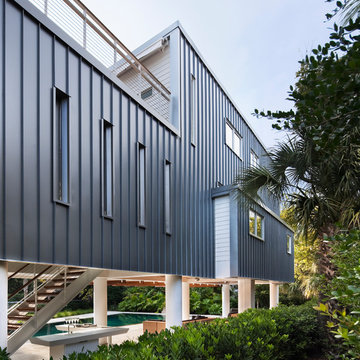
Photo Credit: Michael Moran
Inspiration for a small modern two-storey grey house exterior in Charleston with metal siding, a flat roof and a metal roof.
Inspiration for a small modern two-storey grey house exterior in Charleston with metal siding, a flat roof and a metal roof.
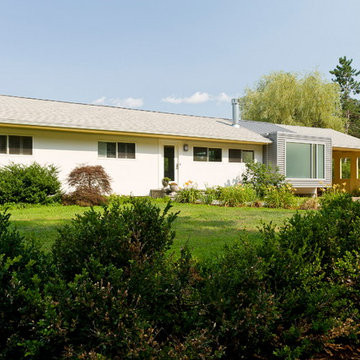
The steel and glass addition was inserted into a narrow courtyard between the original ranch house and carport. The addition integrates with the original home while also producing dramatic new elements, such as the large translucent glass window in the front which allows light while maintaining privacy from the street. The front of the original house, which had several different cladding materials, was re-clad in stucco.
Photo copyright Nathan Eikelberg
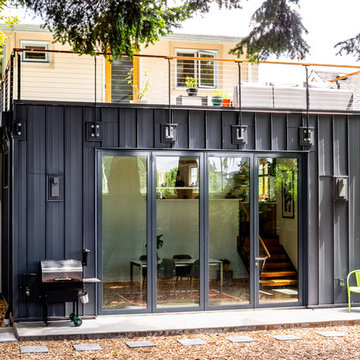
Cindy Apple
Small modern one-storey grey house exterior in Seattle with metal siding and a flat roof.
Small modern one-storey grey house exterior in Seattle with metal siding and a flat roof.
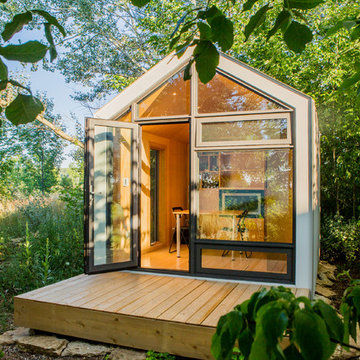
Coup D'Etat
Inspiration for a small contemporary one-storey grey exterior in Toronto with metal siding and a gable roof.
Inspiration for a small contemporary one-storey grey exterior in Toronto with metal siding and a gable roof.
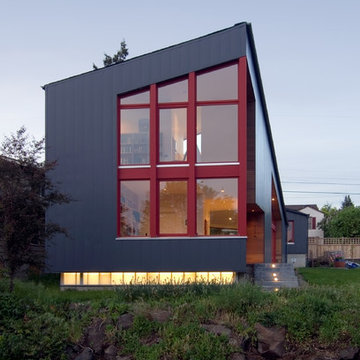
Located near Seattle’s Burke Gilman bike trail, this project is a design for a new house for an active Seattle couple. The design takes advantage of the width of a double lot and views of the lake, city and mountains toward the southwest. Primary living and sleeping areas are located on the ground floor, allowing for the owners to stay in the house as their mobility decreases. The upper level is loft like, and has space for guests and an office.
The building form is high and open at the front, and steps down toward the back, making the backyard quiet, private space. An angular roof form specifically responds to the interior space, while subtly referencing the conventional gable forms of neighboring houses.
A design collaboration with Stettler Design
Photo by Dale Christopher Lang
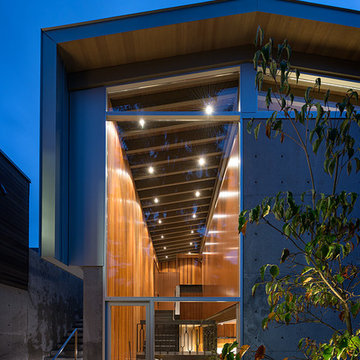
Photo Credit: Aaron Leitz
This is an example of a modern two-storey grey exterior in Seattle with metal siding and a gable roof.
This is an example of a modern two-storey grey exterior in Seattle with metal siding and a gable roof.
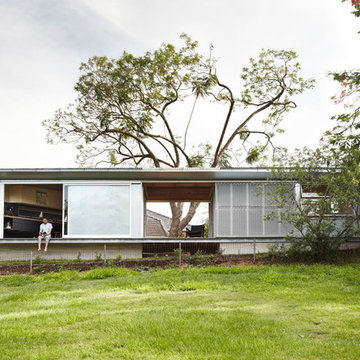
The punctured void in the massing sets up a framed view of the landscape for the garden and the existing house. The dwelling is deliberately made to open up the Northern facade on to the natural settings of Kedron Brook creek reserve. Photography by Alicia Taylor
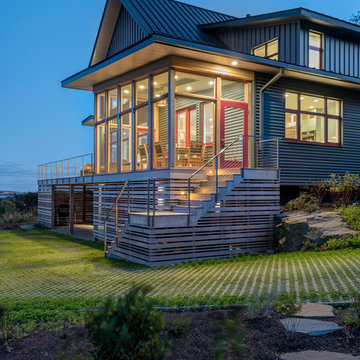
Deck & Sun Porch - Sunset
Photo Credit: Nat Rea
Photo of a large transitional two-storey grey house exterior in Providence with metal siding, a gable roof and a metal roof.
Photo of a large transitional two-storey grey house exterior in Providence with metal siding, a gable roof and a metal roof.
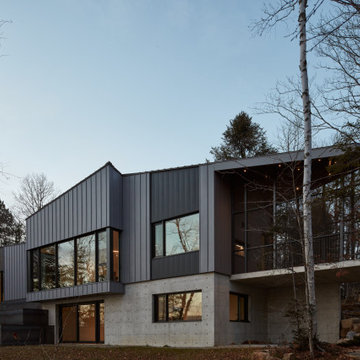
Complete view of the lake facade at sun down.
Photo of a large contemporary two-storey grey house exterior in Montreal with metal siding, a clipped gable roof, a metal roof, a grey roof and clapboard siding.
Photo of a large contemporary two-storey grey house exterior in Montreal with metal siding, a clipped gable roof, a metal roof, a grey roof and clapboard siding.
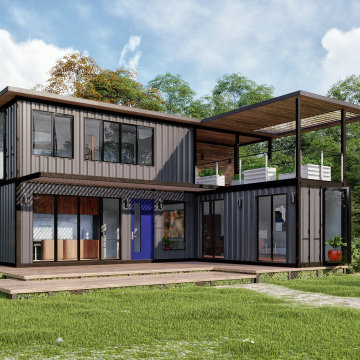
If you're looking to create a storage container home, the front door can be your bold show-stopper. However, this Modern door is a great addition to any home and the bold blue pre-finish color can be added to any exterior door you desire.
Door: BLS-152-119-1L-X-80-36
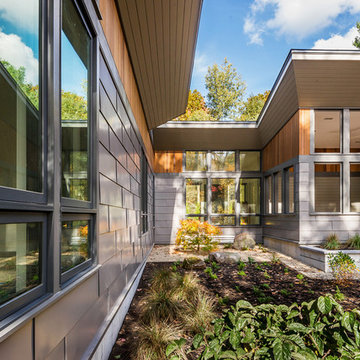
This new house respectfully steps back from the adjacent wetland. The roof line slopes up to the south to allow maximum sunshine in the winter months. Deciduous trees to the south were maintained and provide summer shade along with the home’s generous overhangs. Our signature warm modern vibe is made with vertical cedar accents that complement the warm grey metal siding. The building floor plan undulates along its south side to maximize views of the woodland garden.
General Contractor: Merz Construction
Landscape Architect: Elizabeth Hanna Morss Landscape Architects
Structural Engineer: Siegel Associates
Mechanical Engineer: Sun Engineering
Photography: Mark Doyle/AutumnColor Photography
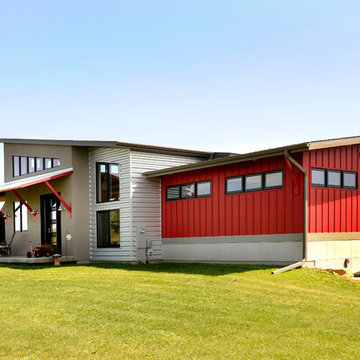
Front entry with view of square fiber cement siding on garage as well as horizontal steel siding and vertical red siding.
Hal Kearney, Photographer
This is an example of a mid-sized industrial one-storey grey exterior in Other with metal siding.
This is an example of a mid-sized industrial one-storey grey exterior in Other with metal siding.

The design of this home was driven by the owners’ desire for a three-bedroom waterfront home that showcased the spectacular views and park-like setting. As nature lovers, they wanted their home to be organic, minimize any environmental impact on the sensitive site and embrace nature.
This unique home is sited on a high ridge with a 45° slope to the water on the right and a deep ravine on the left. The five-acre site is completely wooded and tree preservation was a major emphasis. Very few trees were removed and special care was taken to protect the trees and environment throughout the project. To further minimize disturbance, grades were not changed and the home was designed to take full advantage of the site’s natural topography. Oak from the home site was re-purposed for the mantle, powder room counter and select furniture.
The visually powerful twin pavilions were born from the need for level ground and parking on an otherwise challenging site. Fill dirt excavated from the main home provided the foundation. All structures are anchored with a natural stone base and exterior materials include timber framing, fir ceilings, shingle siding, a partial metal roof and corten steel walls. Stone, wood, metal and glass transition the exterior to the interior and large wood windows flood the home with light and showcase the setting. Interior finishes include reclaimed heart pine floors, Douglas fir trim, dry-stacked stone, rustic cherry cabinets and soapstone counters.
Exterior spaces include a timber-framed porch, stone patio with fire pit and commanding views of the Occoquan reservoir. A second porch overlooks the ravine and a breezeway connects the garage to the home.
Numerous energy-saving features have been incorporated, including LED lighting, on-demand gas water heating and special insulation. Smart technology helps manage and control the entire house.
Greg Hadley Photography
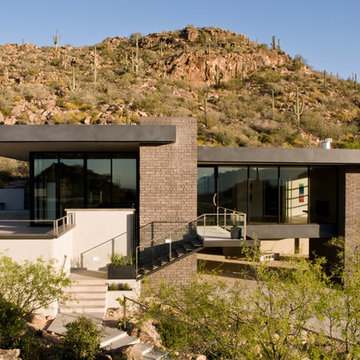
This is an example of a modern one-storey grey exterior in Phoenix with metal siding and a flat roof.
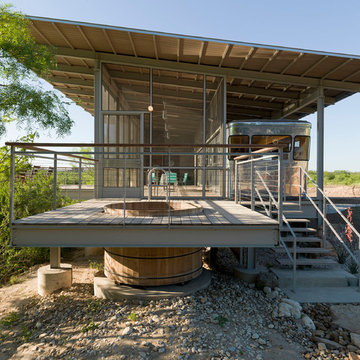
Paul Bardagjy
Photo of a small modern two-storey grey exterior in Austin with metal siding.
Photo of a small modern two-storey grey exterior in Austin with metal siding.
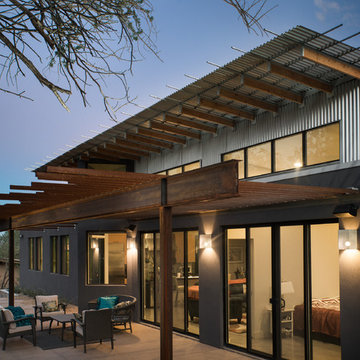
The Richard Home is a modern take on a desert ranch in Phoenix, AZ. A simple and cost efficient design that uses inexpensive materials in unusual ways. The home is clad in corrugated metal, glass and stucco. A butterfly roof hovers over the main great room space with exposed truss ends and 1x2 light gauge metal tubes cantilevering off the edge allowing the corrugated metal roof to extend protecting the home from the intense desert heat.
The home is 1800 sf and has 3 bedrooms with 2 baths.
Wiggs Photo
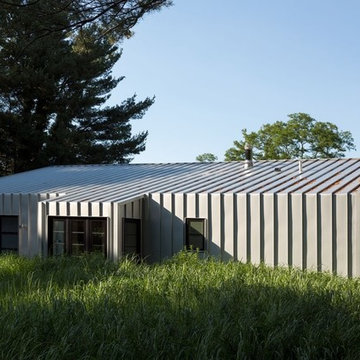
Photo of a mid-sized modern one-storey grey house exterior in New York with metal siding, a shed roof and a metal roof.
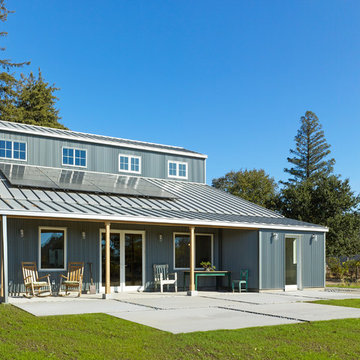
Inspiration for a country two-storey grey house exterior in San Francisco with metal siding, a gable roof and a metal roof.
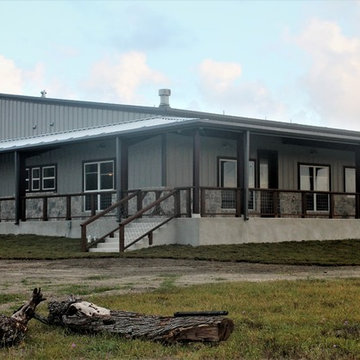
Barndominium built in Marion, TX by RJS Custom Homes LLC
This is an example of a large country one-storey grey house exterior in Other with metal siding, a gable roof and a metal roof.
This is an example of a large country one-storey grey house exterior in Other with metal siding, a gable roof and a metal roof.
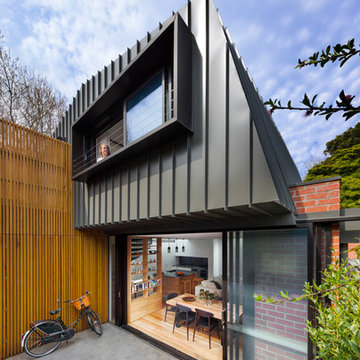
Dianna Snape
Mid-sized contemporary two-storey grey house exterior in Melbourne with metal siding, a gable roof and a metal roof.
Mid-sized contemporary two-storey grey house exterior in Melbourne with metal siding, a gable roof and a metal roof.
Grey Exterior Design Ideas with Metal Siding
9