Grey Exterior Design Ideas with Stone Veneer
Refine by:
Budget
Sort by:Popular Today
141 - 160 of 5,479 photos
Item 1 of 3
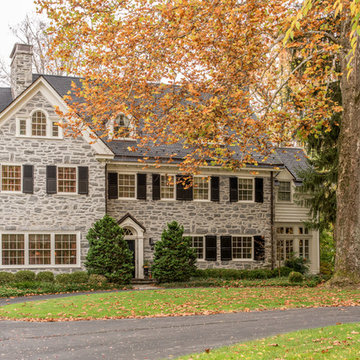
Angle Eye Photography
Design ideas for a large traditional two-storey grey house exterior in Philadelphia with stone veneer, a gable roof and a shingle roof.
Design ideas for a large traditional two-storey grey house exterior in Philadelphia with stone veneer, a gable roof and a shingle roof.

Photo of a large modern one-storey grey exterior in Alicante-Costa Blanca with stone veneer and a flat roof.
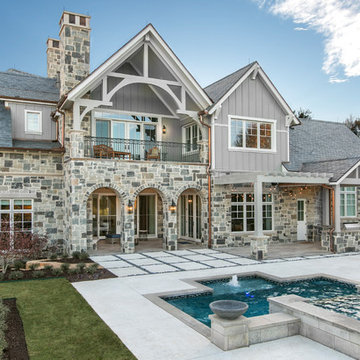
The architecture of this home is a Shingle style blended with Craftsman details. Slate roof, copper gutters and timeless style enhance the value and beauty of this property.
Built by Simmons Estate Homes | Photography by www.impressia.net
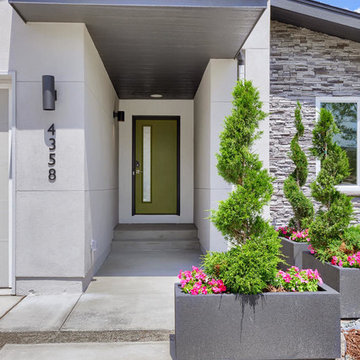
Baker | Covered entry
(2017 Parade of Homes Winner - Best Architecture)
Inspiration for a midcentury one-storey grey house exterior in Denver with stone veneer and a shingle roof.
Inspiration for a midcentury one-storey grey house exterior in Denver with stone veneer and a shingle roof.
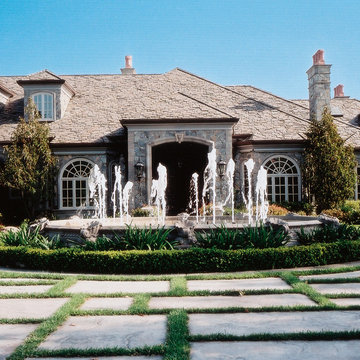
Front of large family home with window film installed could help save energy and help with solar heat control in the summer and winter Photo Courtesy of Eastman
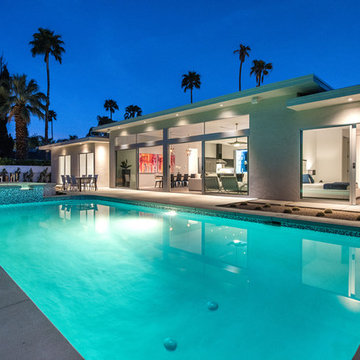
Ketchum Photography
Inspiration for a modern one-storey grey exterior in Los Angeles with stone veneer and a flat roof.
Inspiration for a modern one-storey grey exterior in Los Angeles with stone veneer and a flat roof.
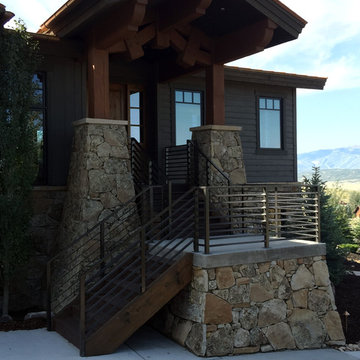
Exterior Horizontal Railing Mountain Contemporary
This is an example of a large transitional two-storey grey exterior in Salt Lake City with stone veneer.
This is an example of a large transitional two-storey grey exterior in Salt Lake City with stone veneer.
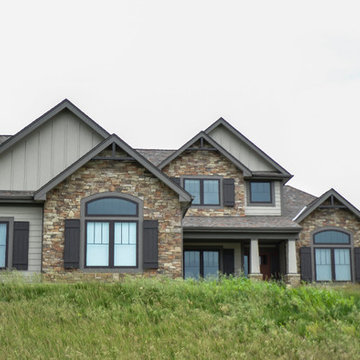
This is an example of a large arts and crafts two-storey grey exterior in Kansas City with stone veneer and a gable roof.
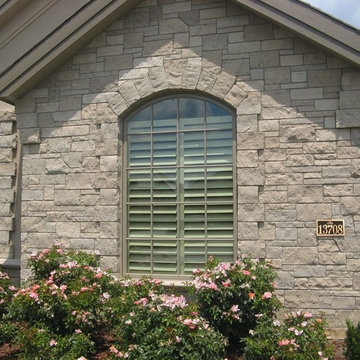
Lockridge natural thin stone veneer from the Quarry Mill creates an elegant traditional exterior on this stunning home. Lockridge is a quintessential grey-toned dimensional real stone veneer. From a distance the stones appear to be a solid and singular color, however, upon closer inspection one can see the unique veining. Some pieces have solid horizontal lines running through the stone, whereas, others have a more speckled appearance. Every individual piece has its own character, a quality that can only be achieved with natural stone. Lockridge has sawn heights of 2.25”, 5” and 7.75” and is cut specifically for a half-inch mortar joint. Larger heights are available upon request depending on the scale of the project.
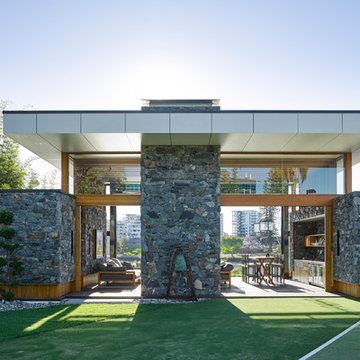
Christopher Frederick Jones
This is an example of a mid-sized modern one-storey grey exterior in Brisbane with stone veneer and a flat roof.
This is an example of a mid-sized modern one-storey grey exterior in Brisbane with stone veneer and a flat roof.
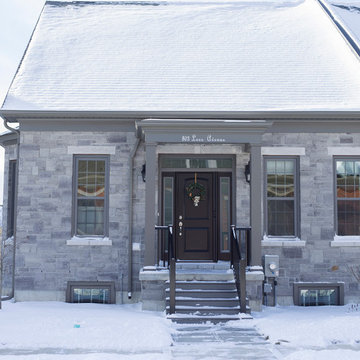
Photo of a mid-sized arts and crafts one-storey grey house exterior in Toronto with stone veneer, a gable roof and a shingle roof.
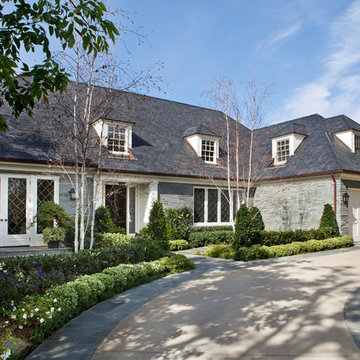
These clients came to my office looking for an architect who could design their "empty nest" home that would be the focus of their soon to be extended family. A place where the kids and grand kids would want to hang out: with a pool, open family room/ kitchen, garden; but also one-story so there wouldn't be any unnecessary stairs to climb. They wanted the design to feel like "old Pasadena" with the coziness and attention to detail that the era embraced. My sensibilities led me to recall the wonderful classic mansions of San Marino, so I designed a manor house clad in trim Bluestone with a steep French slate roof and clean white entry, eave and dormer moldings that would blend organically with the future hardscape plan and thoughtfully landscaped grounds.
The site was a deep, flat lot that had been half of the old Joan Crawford estate; the part that had an abandoned swimming pool and small cabana. I envisioned a pavilion filled with natural light set in a beautifully planted park with garden views from all sides. Having a one-story house allowed for tall and interesting shaped ceilings that carved into the sheer angles of the roof. The most private area of the house would be the central loggia with skylights ensconced in a deep woodwork lattice grid and would be reminiscent of the outdoor “Salas” found in early Californian homes. The family would soon gather there and enjoy warm afternoons and the wonderfully cool evening hours together.
Working with interior designer Jeffrey Hitchcock, we designed an open family room/kitchen with high dark wood beamed ceilings, dormer windows for daylight, custom raised panel cabinetry, granite counters and a textured glass tile splash. Natural light and gentle breezes flow through the many French doors and windows located to accommodate not only the garden views, but the prevailing sun and wind as well. The graceful living room features a dramatic vaulted white painted wood ceiling and grand fireplace flanked by generous double hung French windows and elegant drapery. A deeply cased opening draws one into the wainscot paneled dining room that is highlighted by hand painted scenic wallpaper and a barrel vaulted ceiling. The walnut paneled library opens up to reveal the waterfall feature in the back garden. Equally picturesque and restful is the view from the rotunda in the master bedroom suite.
Architect: Ward Jewell Architect, AIA
Interior Design: Jeffrey Hitchcock Enterprises
Contractor: Synergy General Contractors, Inc.
Landscape Design: LZ Design Group, Inc.
Photography: Laura Hull
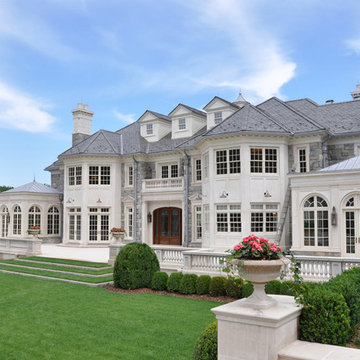
This is an example of an expansive traditional three-storey grey house exterior in New York with stone veneer, a hip roof and a shingle roof.
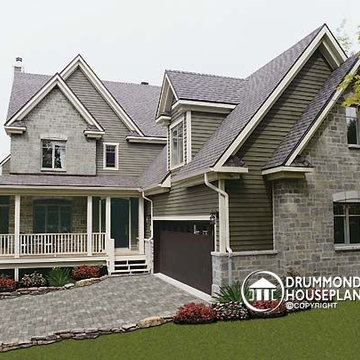
This uniquely styled home is enhanced by dramatic roof and dormer masses and a wrap around veranda to create a beautiful home that can fit on a deep, narrow lot.
Colonial character with a 3 car garage offers the convenience of side entry for a welcoming courtyard effect. 9’ ceilings throughout the main level add to the spacious feeling of the open floor plan. A cozy fireplace in the main living area is visible from the dining area and the large kitchen island. The separate laundry/mud room with counter and utility sink has its own entrance to the garage and an adjacent powder room for extra convenience. A home office on this level can be converted into a fifth bedroom if required.
The second floor has three nicely sized secondary bedrooms that share their a complete bathroom with double vanity and access through a pocket door to the shower/toilet enclosure. The stunning master suite has a walk in closet, and the master bathroom features a double vanity and separate bath and shower as well as a toilet enclosure for extra privacy. A large, 14’ x 30’ bonus living space above the garage can be used as a second living room or game room, the perfect feature for today’s blended families
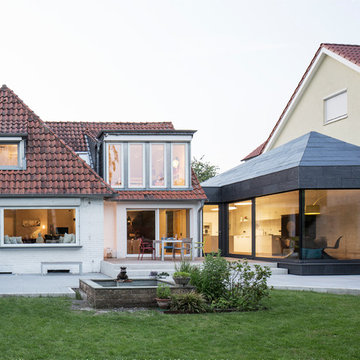
Design ideas for a small modern one-storey grey exterior in Berlin with stone veneer and a gable roof.
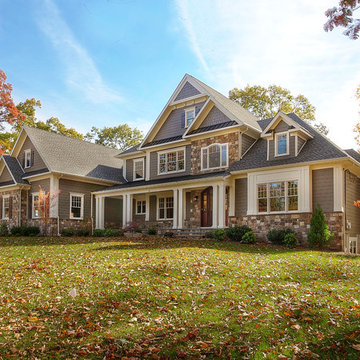
Inspiration for an expansive transitional three-storey grey exterior in New York with stone veneer.
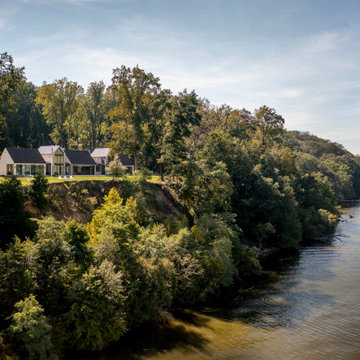
The stunning home utilizes glass, stone, a standing seam metal roof, and vertical nickel gap siding to create a clean and warm exterior.
This is an example of an expansive modern two-storey grey house exterior in Baltimore with stone veneer, a metal roof and a brown roof.
This is an example of an expansive modern two-storey grey house exterior in Baltimore with stone veneer, a metal roof and a brown roof.
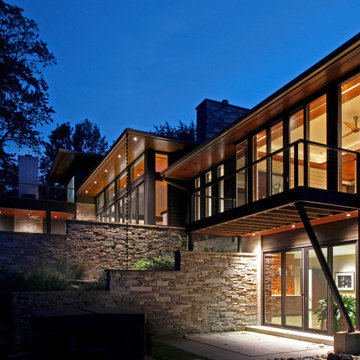
Design ideas for a large modern three-storey grey house exterior in Milwaukee with stone veneer, a hip roof, a grey roof and clapboard siding.
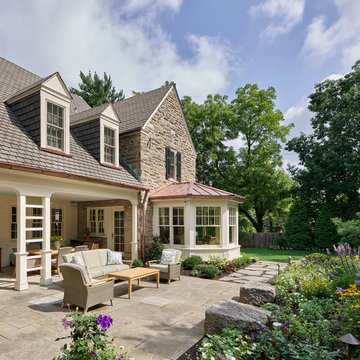
The breakfast room addition is like a little half-gazebo, with windows all around and a copper roof. New patio and garden.
Photo (c) Jeffrey Totaro 2020
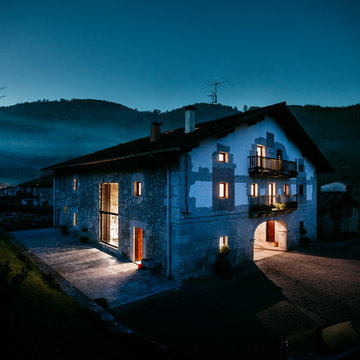
Esta intervención sobre una construcción protegida y catalogada dentro del patrimonio histórico de Urdaibai supone un ejercicio de cirugía que exige alta precisión. Con más de 300 años de historia y fiel reflejo de la arquitectura vernácula del medio rural vasco, trabajar sobre el caserío Goizko exige de un entendimiento del lugar, historia, tradiciones, cultura y sistemas constructivos de antaño.
Fotografía: Aitor Estévez
Grey Exterior Design Ideas with Stone Veneer
8