Grey Exterior Design Ideas with Stone Veneer
Refine by:
Budget
Sort by:Popular Today
61 - 80 of 5,479 photos
Item 1 of 3
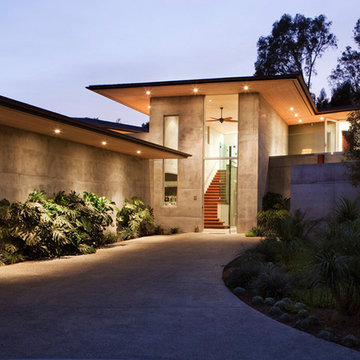
Design ideas for a large contemporary two-storey grey house exterior in Santa Barbara with stone veneer and a flat roof.
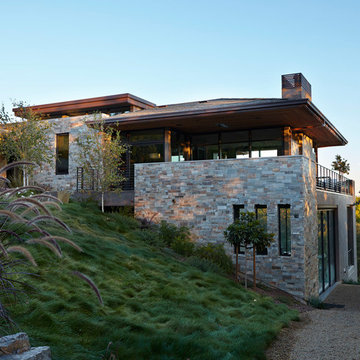
Photo Credit: Eric Zepeda
Design ideas for a large modern two-storey grey house exterior in San Francisco with stone veneer, a hip roof and a shingle roof.
Design ideas for a large modern two-storey grey house exterior in San Francisco with stone veneer, a hip roof and a shingle roof.

Front entry to the Hobbit House at Dragonfly Knoll with custom designed rounded door.
Design ideas for an eclectic one-storey grey exterior in Portland with stone veneer, a gable roof, a tile roof and a grey roof.
Design ideas for an eclectic one-storey grey exterior in Portland with stone veneer, a gable roof, a tile roof and a grey roof.
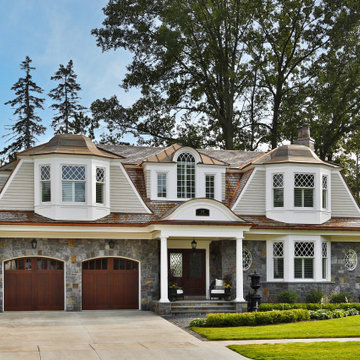
New Build Home. Natural Stone Exterior with a two car garage and a private outdoor entertaining space.
Design ideas for a large traditional two-storey grey house exterior in New York with stone veneer, a metal roof and clapboard siding.
Design ideas for a large traditional two-storey grey house exterior in New York with stone veneer, a metal roof and clapboard siding.
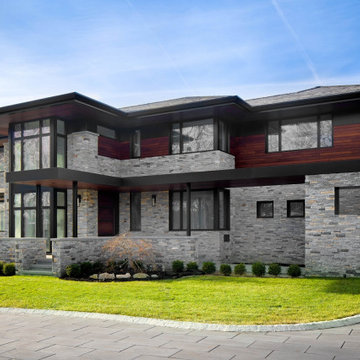
Influenced by the "prairie" house style famously introduced by Frank Lloyd Wright, this home consists of 6,500sf and includes 4 bedrooms and 4 full baths and one half baths. The rows of windows, open floor spaces, horizontal lines and flat roofs introduce a contemporary take on the prairie style. Another unique addition includes Passive House standards. High energy efficiency design was utilized throughout, with high Passive Solar standards and triple insulated air tight windows. Those factors contributed to increased air quality and optimal Passive House design.
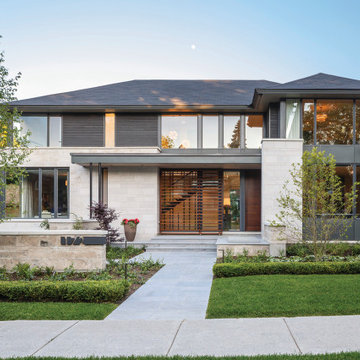
Sleek and modern home featuring Arriscraft Adaire® Limestone Sepia Fleuri, Medium Dressed and Split Face stone.
This is an example of a large modern two-storey grey house exterior in Ottawa with stone veneer, a shingle roof and a hip roof.
This is an example of a large modern two-storey grey house exterior in Ottawa with stone veneer, a shingle roof and a hip roof.
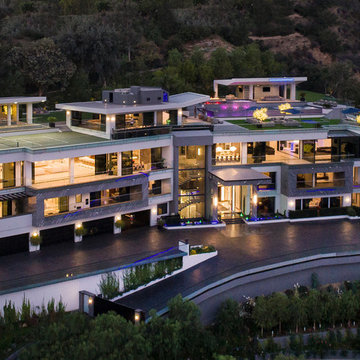
Outstanding and elegant 4 story modern contemporary mansion with panoramic windows and flat roof with an awesome view of the city.
Inspiration for an expansive modern grey house exterior in Los Angeles with four or more storeys, stone veneer, a flat roof and a mixed roof.
Inspiration for an expansive modern grey house exterior in Los Angeles with four or more storeys, stone veneer, a flat roof and a mixed roof.
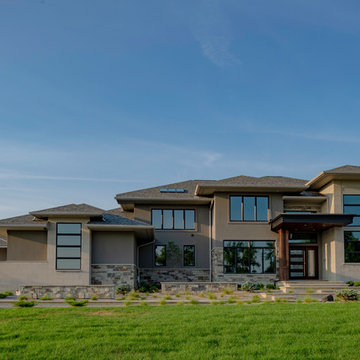
Modern contemporary Frank Lloyd Wright inspired exterior with a Prairie style lower pitched roof.
Photo credit Kelly Settle Kelly Ann Photography
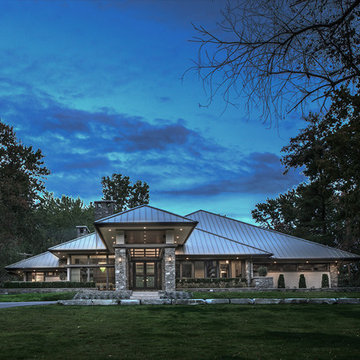
Photos by Beth Singer
Architecture/Build: Luxe Homes Design Build
Photo of a large modern two-storey grey house exterior in Detroit with stone veneer, a gable roof and a metal roof.
Photo of a large modern two-storey grey house exterior in Detroit with stone veneer, a gable roof and a metal roof.
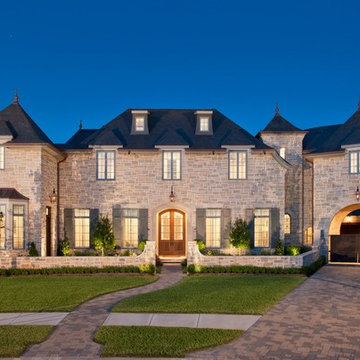
This is an example of a large transitional two-storey grey house exterior in Houston with stone veneer.
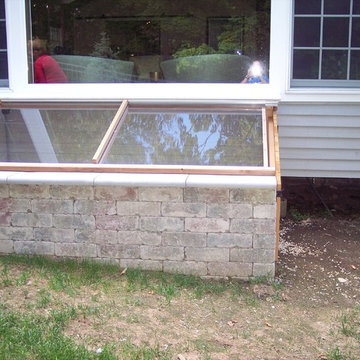
This is an example of an arts and crafts one-storey grey house exterior in New York with stone veneer, a shed roof and a mixed roof.
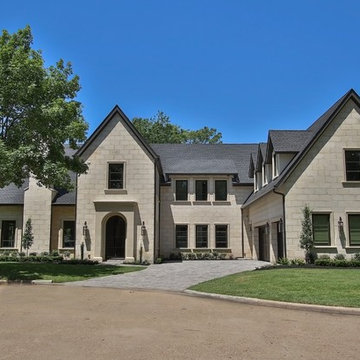
All of our homes are designed specifically for their lots and surroundings, but the unique shape of this lot required extra creativity to best utilize the space while capturing the park views.
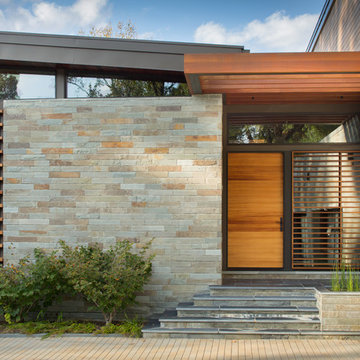
Photo by David Burroughs
This is an example of a large modern three-storey grey exterior in DC Metro with stone veneer and a flat roof.
This is an example of a large modern three-storey grey exterior in DC Metro with stone veneer and a flat roof.
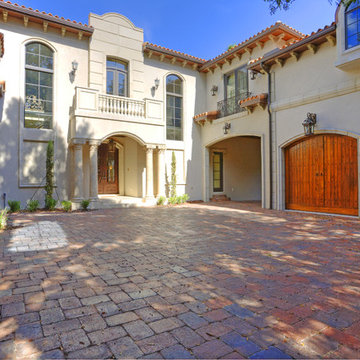
WOOD GARAGE DOORS, COURT YARD, CEDAR GARAGE DOORS, BARREL ROOF, MOTOR COURT, BALCONY, ENTRANCE PORTICO,
Inspiration for an expansive mediterranean two-storey grey house exterior in Tampa with stone veneer, a hip roof and a tile roof.
Inspiration for an expansive mediterranean two-storey grey house exterior in Tampa with stone veneer, a hip roof and a tile roof.
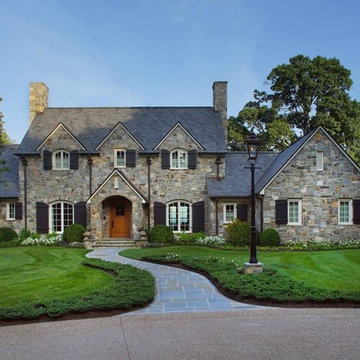
Design ideas for a large traditional two-storey grey house exterior in Other with stone veneer, a gable roof and a shingle roof.
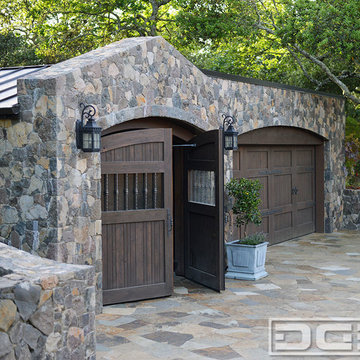
Custom made garage doors and carriage doors can not only improve your home's curb appeal but the functionality you get out of your garage. Investing in well-built and authentically designed wooden garage doors can also prove to increase your home's curb value and give your home marketing advantages should you ever sell your property.
This custom garage built in a Tuscan architectural style was fitted with Dynamic Garage Doors that were richly crafted and designed for this specific home. The single car garage features real carriage doors that are paired with electric motors for easy access while the double car garage door is conventional roll-up door that operates at the push of a button. Both doors are crafted in solid alder wood and decorated with real iron hardware that was crafted by hand to further enhance the beauty and Tuscan flavor of these rustic garage doors.
Dynamic Garage Door is a custom design and manufacturing house specializing in full customization for mid to high end homes in California and nationwide.
Call today (855) 343-3667
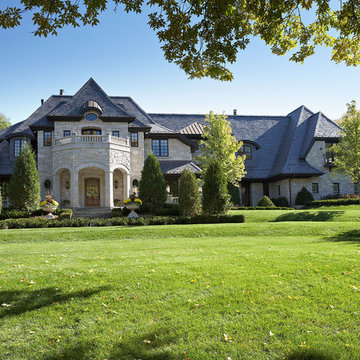
Grand architecturally detailed stone family home. Each interior uniquely customized.
Architect: Mike Sharrett of Sharrett Design
Interior Designer: Laura Ramsey Engler of Ramsey Engler, Ltd.
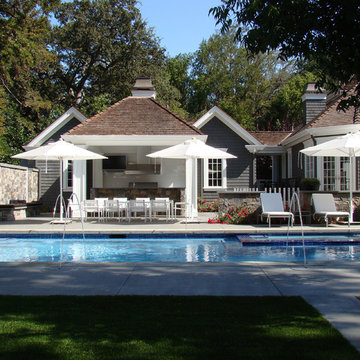
A 3/4 acre site designed for an active family. The new residence was customized by the owners and design team to reflect a modern lifestyle.
Design ideas for a traditional grey exterior in San Francisco with stone veneer.
Design ideas for a traditional grey exterior in San Francisco with stone veneer.
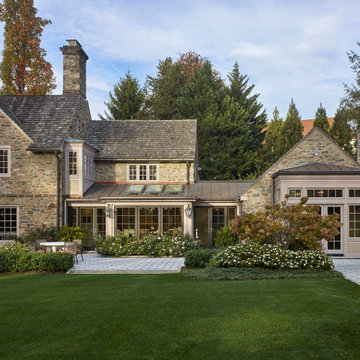
Inspiration for an expansive eclectic two-storey grey exterior in Philadelphia with stone veneer, a gable roof and a mixed roof.
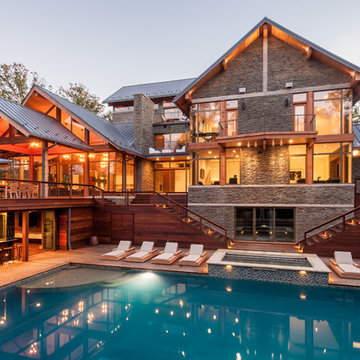
Christian Phillips Photograpghy
Photo of a large country three-storey grey exterior in Cleveland with stone veneer and a gable roof.
Photo of a large country three-storey grey exterior in Cleveland with stone veneer and a gable roof.
Grey Exterior Design Ideas with Stone Veneer
4