Grey Family Room Design Photos with a Brick Fireplace Surround
Refine by:
Budget
Sort by:Popular Today
61 - 80 of 635 photos
Item 1 of 3
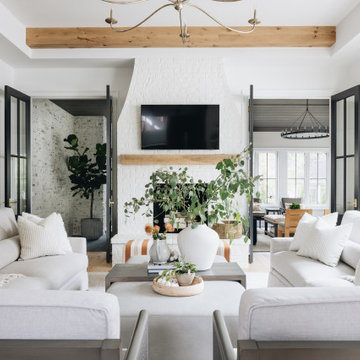
Large transitional open concept family room in Chicago with white walls, a standard fireplace, a brick fireplace surround, a wall-mounted tv, exposed beam and brown floor.
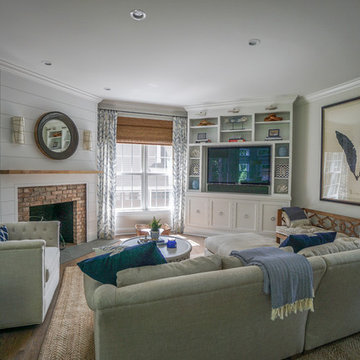
Design ideas for a mid-sized transitional enclosed family room in New York with grey walls, dark hardwood floors, a corner fireplace, a brick fireplace surround, a built-in media wall and brown floor.
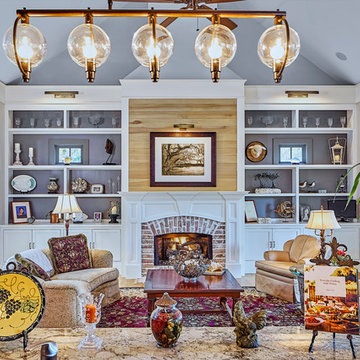
Beautiful and functional built-ins surrounding the fireplace. The whites and grays make this family room warm, inviting and calm - perfect for relaxing after a hard day of work. The brick fireplace surround is done in an absolute white detailed wood with poplar buttboard above the mantle - quite striking. A vaulted ceiling, beautiful globe lighting and French Sliders all contribute to the feeling of lightness in this room.
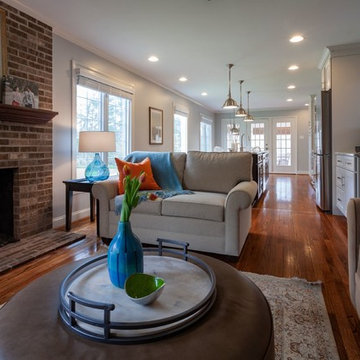
This kitchen family room is a part of a whole house renovation we tackled starting in 2016, slowly and intentionally recreating each space in the house so it could be an updated, lovely space that FELT LIKE HOME to my clients.
After rethinking the space, opening it up to the adjacent family room & dining room, creating flow and connection through the whole first floor, and reconfiguring the kitchen layout, it works SO much better for modern family living:
Lots to be happy about in here! A new LARGE island perfect for food prep and entertaining, gorgeous new cabinets, lighting, appliances, countertops, tile work…
And a beautiful new eating area, allowing for cozy family dinners.
We finished the space with bright, colorful accents to give a pop to the neutral colors of the walls and upholstered pieces. The accessories, which have a modern and eclectic feel, blend the traditional items, such as their beautiful rug, with more contemporary pieces like the original art that they love.
It is wonderful to see how much the spaces have changed, and know that my clients will enjoy spending time together here as a family, throughout the seasons, for many years to come! :)
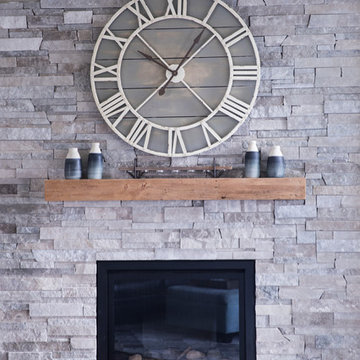
Designer: Dawn Adamec | Photographer: Sarah Utech
Large transitional open concept family room in Milwaukee with grey walls, dark hardwood floors, a corner fireplace, a brick fireplace surround, a freestanding tv and brown floor.
Large transitional open concept family room in Milwaukee with grey walls, dark hardwood floors, a corner fireplace, a brick fireplace surround, a freestanding tv and brown floor.
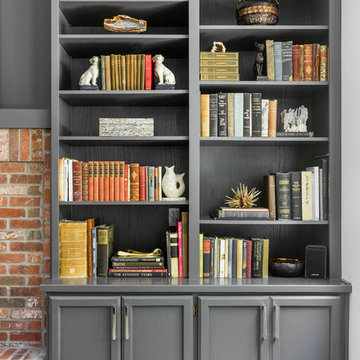
Design ideas for a mid-sized modern open concept family room in Seattle with a library, a standard fireplace and a brick fireplace surround.
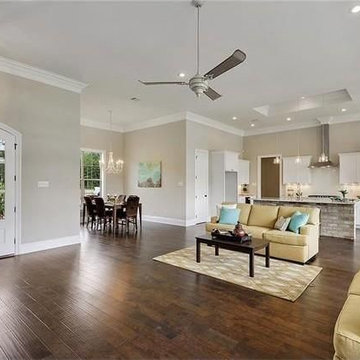
Brand new custom open floor plan overlooking the pond in hot new Spring Haven in Madisonville! Home features four bedrooms three baths in a quiet cul-de-sac with mud room, custom shower and tub, custom white cabinetry, lots of crown and millwork, large laundry, lots of storage, and so much more. Quality all brick and stucco construction with great views of pond to the rear of home large back porch.
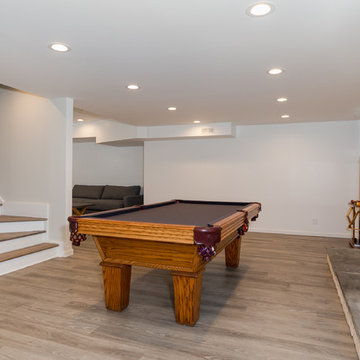
Photo of a mid-sized transitional enclosed family room in New York with a game room, white walls, medium hardwood floors, a standard fireplace, a brick fireplace surround, no tv and brown floor.
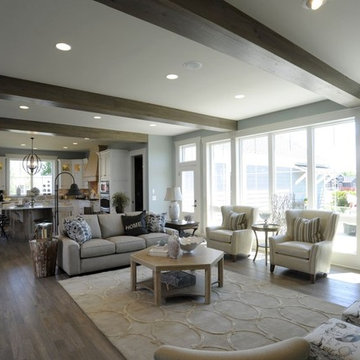
Photo of a beach style open concept family room in Columbus with blue walls, vinyl floors, a standard fireplace, a brick fireplace surround, a built-in media wall, grey floor and exposed beam.
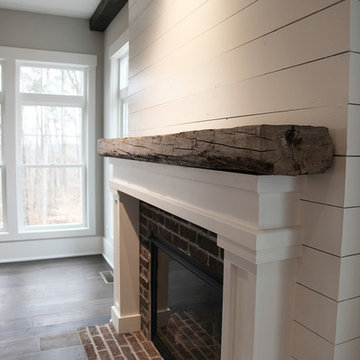
Traditionally-inspired charm abounds with this rustic beam mantel set against white plank trim and a brick surround and hearth.
Inspiration for a large country open concept family room in Atlanta with dark hardwood floors, a standard fireplace, a brick fireplace surround and white walls.
Inspiration for a large country open concept family room in Atlanta with dark hardwood floors, a standard fireplace, a brick fireplace surround and white walls.
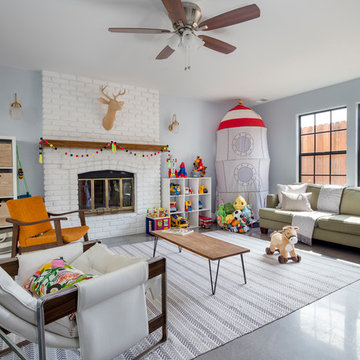
Our homeowners approached us for design help shortly after purchasing a fixer upper. They wanted to redesign the home into an open concept plan. Their goal was something that would serve multiple functions: allow them to entertain small groups while accommodating their two small children not only now but into the future as they grow up and have social lives of their own. They wanted the kitchen opened up to the living room to create a Great Room. The living room was also in need of an update including the bulky, existing brick fireplace. They were interested in an aesthetic that would have a mid-century flair with a modern layout. We added built-in cabinetry on either side of the fireplace mimicking the wood and stain color true to the era. The adjacent Family Room, needed minor updates to carry the mid-century flavor throughout.
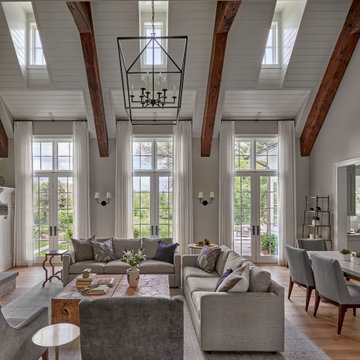
Burr Ridge, IL home by Charles Vincent George Architects. Photography by Tony Soluri. Two-story white, painted brick, home has reclaimed, wood-beamed, vaulted ceiling in the great room with a two-story fireplace, built-in cabinets and transomed French doors leading out to the park-like back yard. This elegant home exudes old-world charm, creating a comfortable and inviting retreat in the western suburbs of Chicago.
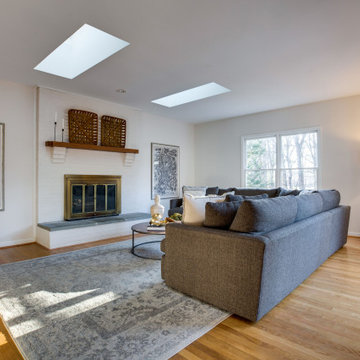
Mid-sized traditional open concept family room in DC Metro with white walls, light hardwood floors, a standard fireplace, a brick fireplace surround, a freestanding tv and beige floor.
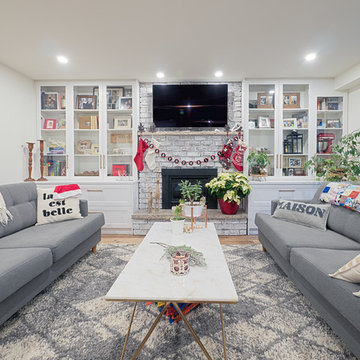
Photo of a transitional family room in Toronto with white walls, light hardwood floors, a standard fireplace, a brick fireplace surround, a wall-mounted tv and beige floor.
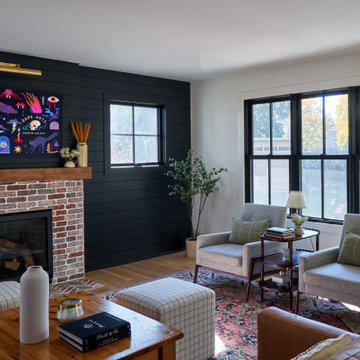
Photo of a small eclectic open concept family room in Chicago with beige walls, light hardwood floors, a standard fireplace, a brick fireplace surround, a wall-mounted tv, brown floor and planked wall panelling.
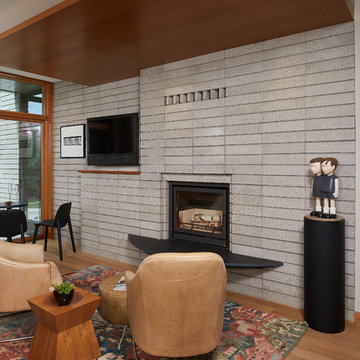
This is an example of a midcentury open concept family room with white walls, medium hardwood floors, a wood stove, a wall-mounted tv, a brick fireplace surround, brown floor and brick walls.
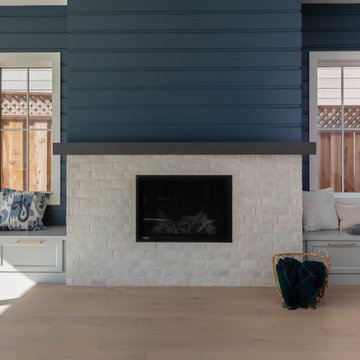
Brick fireplace surround in transitional, custom home with bench seating to boot.
Inspiration for a mid-sized transitional open concept family room in San Francisco with blue walls, medium hardwood floors, a standard fireplace, a brick fireplace surround and planked wall panelling.
Inspiration for a mid-sized transitional open concept family room in San Francisco with blue walls, medium hardwood floors, a standard fireplace, a brick fireplace surround and planked wall panelling.
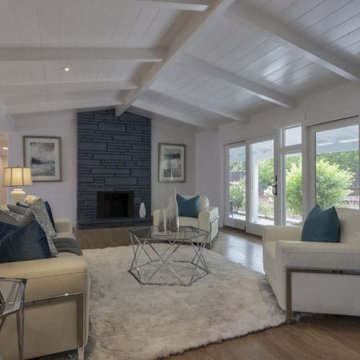
The client lives in New York and asked me to choose make this home ready for sale. I specified all of the paint colors, inside and out. I chose flooring, cabinets, countertops, fixtures and a new layout for the kitchen and bath. I had them remove a dark and dated sunroom on the back of the house, and made a quick plan for updating the landscape. This was all accomplished in less than 2 months! The house sold for 1m more than it was estimated before the remodel.
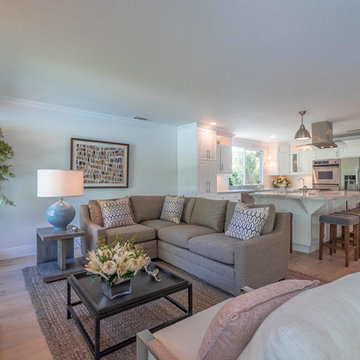
Design ideas for a mid-sized transitional open concept family room in San Francisco with grey walls, medium hardwood floors, a standard fireplace, a brick fireplace surround, no tv and brown floor.
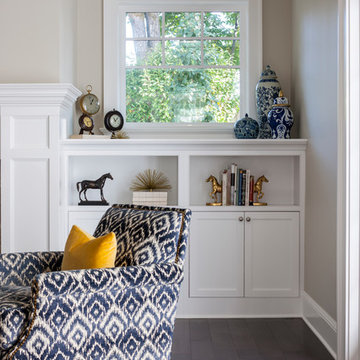
While the owners are away the designers will play! This Bellevue craftsman stunner went through a large remodel while its occupants were living in Europe. Almost every room in the home was touched to give it the beautiful update it deserved. A vibrant yellow front door mixed with a few farmhouse touches on the exterior provide a casual yet upscale feel. From the craftsman style millwork seen through out, to the carefully selected finishes in the kitchen and bathrooms, to a dreamy backyard retreat, it is clear from the moment you walk through the door not a design detail was missed.
Being a busy family, the clients requested a great room fit for entertaining. A breakfast nook off the kitchen with upholstered chairs and bench cushions provides a cozy corner with a lot of seating - a perfect spot for a "kids" table so the adults can wine and dine in the formal dining room. Pops of blue and yellow brighten the neutral palette and create a playful environment for a sophisticated space. Painted cabinets in the office, floral wallpaper in the powder bathroom, a swing in one of the daughter's rooms, and a hidden cabinet in the pantry only the adults know about are a few of the elements curated to create the customized home my clients were looking for.
---
Project designed by interior design studio Kimberlee Marie Interiors. They serve the Seattle metro area including Seattle, Bellevue, Kirkland, Medina, Clyde Hill, and Hunts Point.
For more about Kimberlee Marie Interiors, see here: https://www.kimberleemarie.com/
To learn more about this project, see here
https://www.kimberleemarie.com/bellevuecraftsman
Grey Family Room Design Photos with a Brick Fireplace Surround
4