Grey Family Room Design Photos with a Library
Refine by:
Budget
Sort by:Popular Today
81 - 100 of 1,011 photos
Item 1 of 3
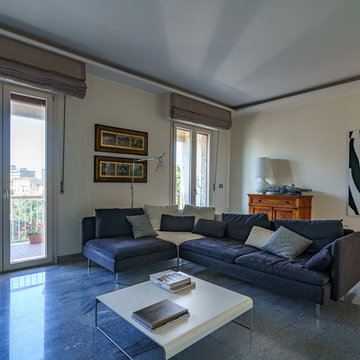
Inspiration for a large modern open concept family room in Florence with a library, beige walls, marble floors, a freestanding tv and grey floor.
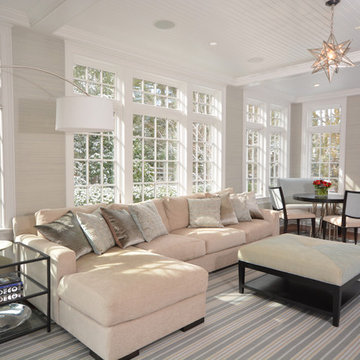
Fresh and clean transitional family room. Bright light from windows is accented with light colored furniture and wall paint to create a clean, fresh feel in this room.
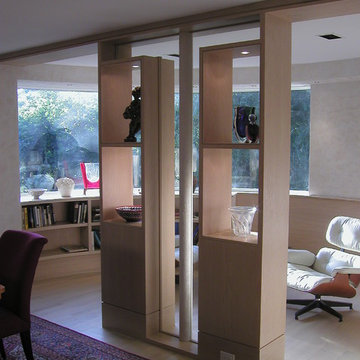
Family room set off by elegant twin wood showcase columns
Charles Rabinovitch Architects
Inspiration for a mid-sized contemporary open concept family room in New York with a library.
Inspiration for a mid-sized contemporary open concept family room in New York with a library.
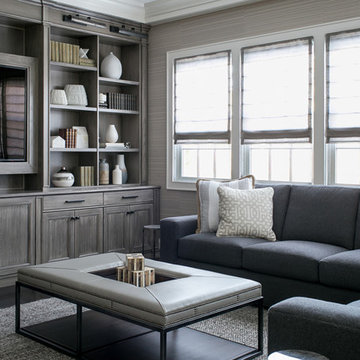
Raquel Langworthy
Design ideas for a mid-sized transitional open concept family room in New York with a library, grey walls, carpet, a standard fireplace, a stone fireplace surround, a built-in media wall and brown floor.
Design ideas for a mid-sized transitional open concept family room in New York with a library, grey walls, carpet, a standard fireplace, a stone fireplace surround, a built-in media wall and brown floor.
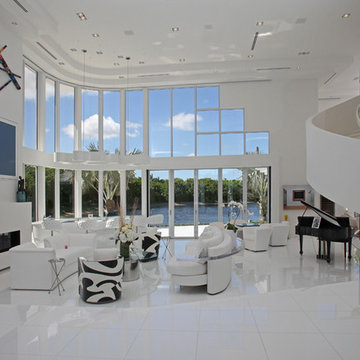
This is an example of an expansive contemporary open concept family room in Miami with white walls, a ribbon fireplace, a wall-mounted tv, a library, marble floors and a plaster fireplace surround.
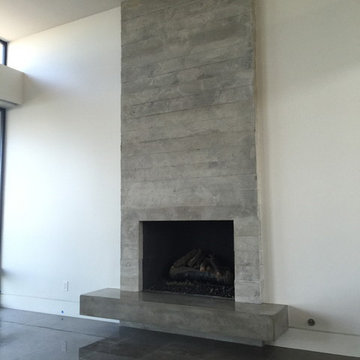
Concrete hearth,Fireplace surround,Board Form Concrete
This is an example of a mid-sized modern open concept family room in Orange County with a library, white walls and a standard fireplace.
This is an example of a mid-sized modern open concept family room in Orange County with a library, white walls and a standard fireplace.
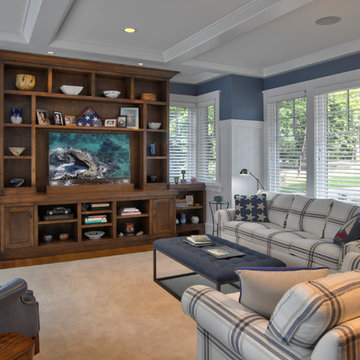
Saari & Forrai Photography
MSI Custom Homes, LLC
Photo of a mid-sized country open concept family room in Minneapolis with a library, blue walls, carpet, no fireplace, a freestanding tv and beige floor.
Photo of a mid-sized country open concept family room in Minneapolis with a library, blue walls, carpet, no fireplace, a freestanding tv and beige floor.
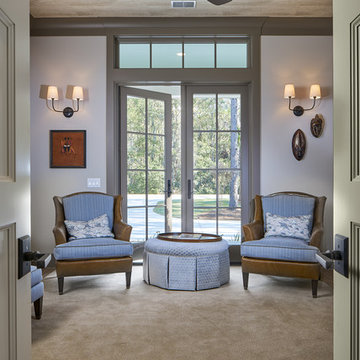
Family room or den with French doors leading outside. This is a lovely room with exposed beams, wood look ceiling, wide plank hardwood flooring, wall sconces, ceiling fan, French doors with transom windows for even more light...all the elements work together to create a calm and soothing look. The crown molding is gray, as is the rest of the trim, against a light gray wall. This is sure to be a favorite spot in this home.
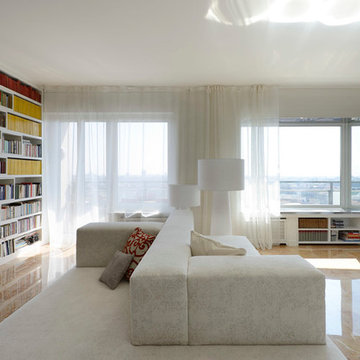
Inspiration for a contemporary family room in Milan with a library, white walls and marble floors.
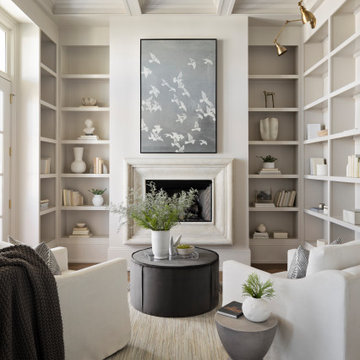
Design ideas for a mid-sized transitional open concept family room in Nashville with a library, beige walls, medium hardwood floors, a standard fireplace, a stone fireplace surround, no tv, brown floor and coffered.
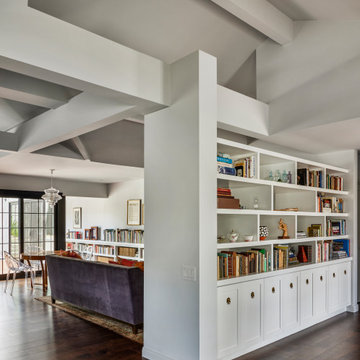
Built-ins and open shelves of books divide the Reading Room entrance from the Living Room and Dining Room beyond. A dramatic ceiling of layered beams is revealed.
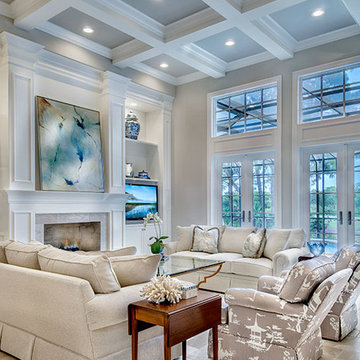
Great Room. The Sater Design Collection's luxury, French Country home plan "Belcourt" (Plan #6583). http://saterdesign.com/product/bel-court/
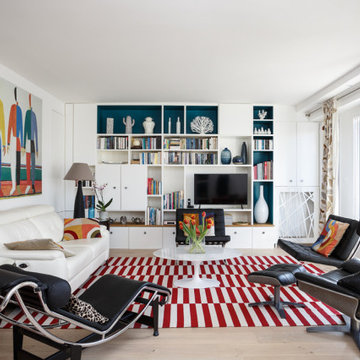
Un pied-à-terre fonctionnel à Paris
Ce projet a été réalisé pour des Clients normands qui souhaitaient un pied-à-terre parisien. L’objectif de cette rénovation totale était de rendre l’appartement fonctionnel, moderne et lumineux.
Pour le rendre fonctionnel, nos équipes ont énormément travaillé sur les rangements. Vous trouverez ainsi des menuiseries sur-mesure, qui se fondent dans le décor, dans la pièce à vivre et dans les chambres.
La couleur blanche, dominante, apporte une réelle touche de luminosité à tout l’appartement. Neutre, elle est une base idéale pour accueillir le mobilier divers des clients qui viennent colorer les pièces. Dans la salon, elle est ponctuée par des touches de bleu, la couleur ayant été choisie en référence au tableau qui trône au dessus du canapé.
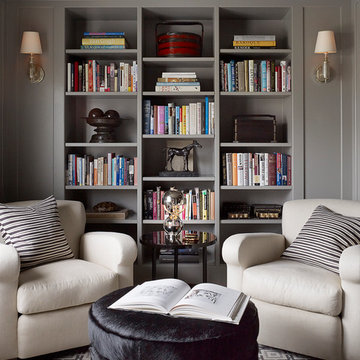
Photo of a large transitional enclosed family room in San Francisco with a library, grey walls, carpet and no tv.
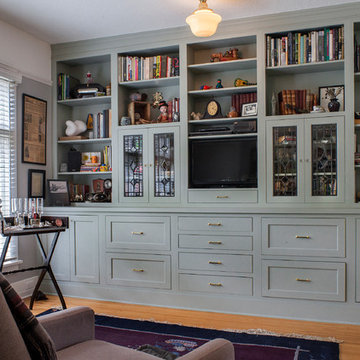
Photo: Eckert & Eckert Photography
Mid-sized arts and crafts loft-style family room in Portland with a library, grey walls, light hardwood floors and a built-in media wall.
Mid-sized arts and crafts loft-style family room in Portland with a library, grey walls, light hardwood floors and a built-in media wall.
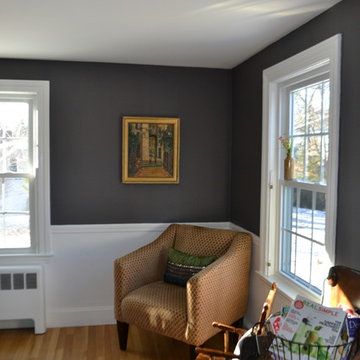
Design ideas for a mid-sized traditional enclosed family room in Boston with a library, grey walls, light hardwood floors and no tv.
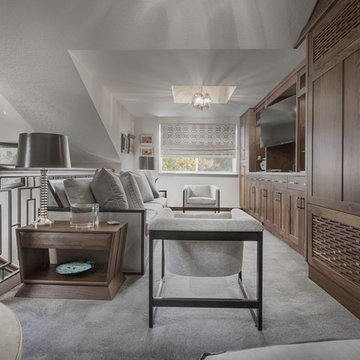
Eric Russell
Small contemporary loft-style family room in Salt Lake City with a library, beige walls, carpet, no fireplace and a built-in media wall.
Small contemporary loft-style family room in Salt Lake City with a library, beige walls, carpet, no fireplace and a built-in media wall.
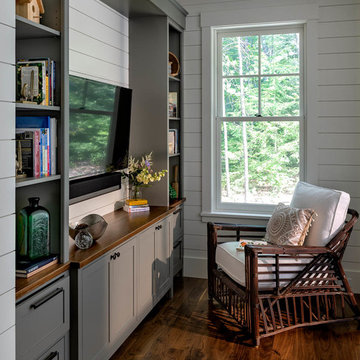
Rob Karosis Photography
Photo of a small arts and crafts enclosed family room in Boston with a library, white walls, dark hardwood floors, a built-in media wall and brown floor.
Photo of a small arts and crafts enclosed family room in Boston with a library, white walls, dark hardwood floors, a built-in media wall and brown floor.
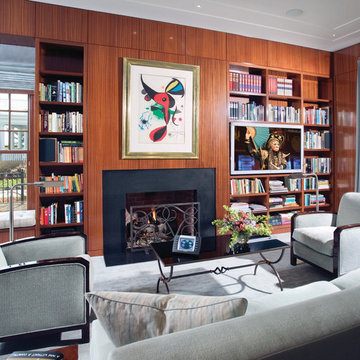
Design ideas for a contemporary family room in New York with a library.
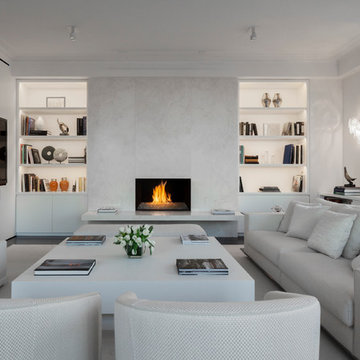
Photo of a contemporary family room in New York with a library, a standard fireplace and a wall-mounted tv.
Grey Family Room Design Photos with a Library
5