Grey Family Room Design Photos with a Tile Fireplace Surround
Refine by:
Budget
Sort by:Popular Today
1 - 20 of 1,290 photos
Item 1 of 3

Open concept family room, dining room
Inspiration for a mid-sized modern open concept family room in Las Vegas with grey walls, ceramic floors, a standard fireplace, a tile fireplace surround, a built-in media wall and grey floor.
Inspiration for a mid-sized modern open concept family room in Las Vegas with grey walls, ceramic floors, a standard fireplace, a tile fireplace surround, a built-in media wall and grey floor.

Photo of a mid-sized contemporary family room in Dallas with a music area, white walls, medium hardwood floors, no fireplace, a tile fireplace surround, a wall-mounted tv and brown floor.
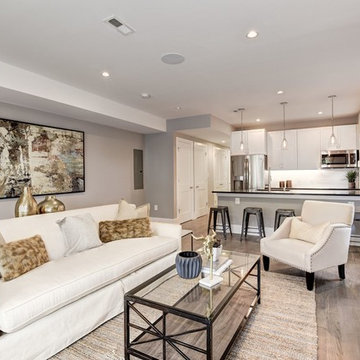
Design ideas for a mid-sized transitional open concept family room in DC Metro with grey walls, medium hardwood floors, a standard fireplace, a tile fireplace surround, no tv and brown floor.
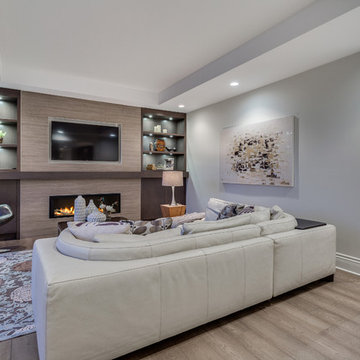
Photography by 360hometours.ca
Large modern open concept family room in Vancouver with grey walls, light hardwood floors, a standard fireplace, a tile fireplace surround and a wall-mounted tv.
Large modern open concept family room in Vancouver with grey walls, light hardwood floors, a standard fireplace, a tile fireplace surround and a wall-mounted tv.
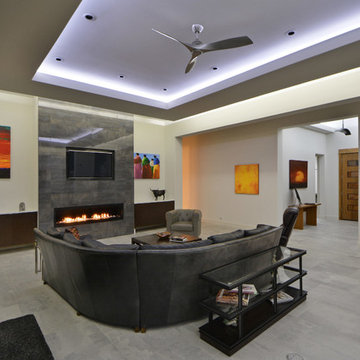
Twist Tours
Inspiration for a large modern open concept family room in Austin with white walls, a ribbon fireplace, a tile fireplace surround, a built-in media wall, ceramic floors and white floor.
Inspiration for a large modern open concept family room in Austin with white walls, a ribbon fireplace, a tile fireplace surround, a built-in media wall, ceramic floors and white floor.
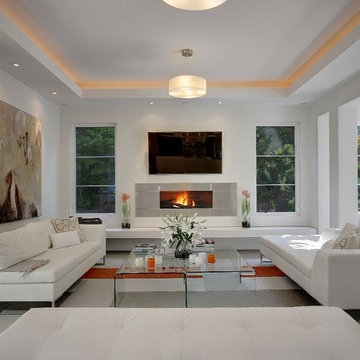
This is an example of a mid-sized contemporary open concept family room in Seattle with white walls, a wall-mounted tv, concrete floors, a ribbon fireplace, a tile fireplace surround and grey floor.

Design ideas for a beach style enclosed family room in Minneapolis with a library, blue walls, dark hardwood floors, a standard fireplace, a tile fireplace surround, exposed beam and timber.

TV family sitting room with natural wood floors, beverage fridge, layered textural rugs, striped sectional, cocktail ottoman, built in cabinets, ring chandelier, shaker style cabinets, white cabinets, subway tile, black and white accessories
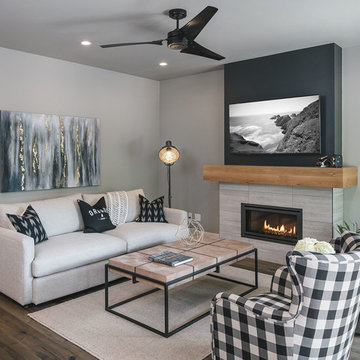
Inspiration for a transitional family room in Other with grey walls, dark hardwood floors, a ribbon fireplace, a tile fireplace surround, a wall-mounted tv and brown floor.
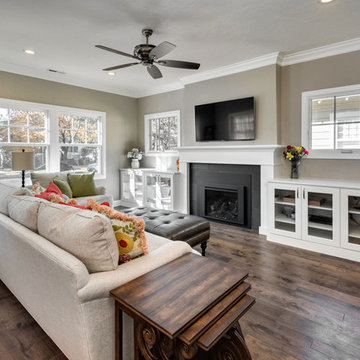
Design ideas for a mid-sized arts and crafts open concept family room in Boise with grey walls, medium hardwood floors, a standard fireplace, a tile fireplace surround, a wall-mounted tv and brown floor.
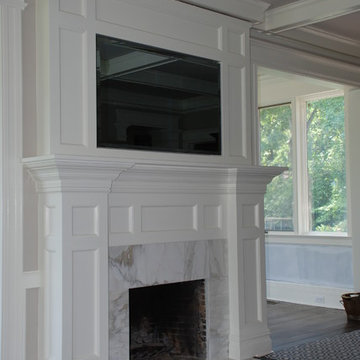
This is an example of a mid-sized transitional enclosed family room in Newark with beige walls, carpet, a standard fireplace, a built-in media wall and a tile fireplace surround.
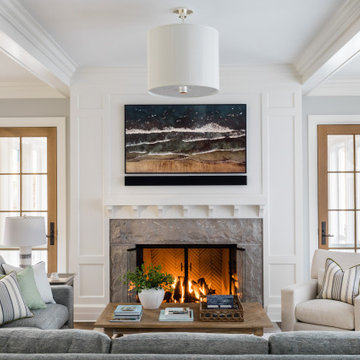
Photo of a large traditional family room in Boston with grey walls, medium hardwood floors, a standard fireplace, a tile fireplace surround, a wall-mounted tv and brown floor.
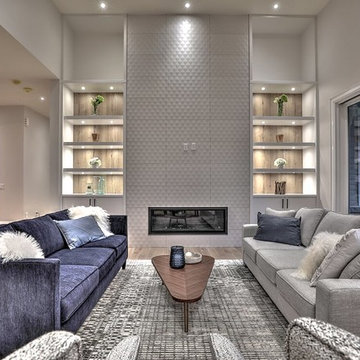
Inspiration for a mid-sized contemporary open concept family room in Toronto with medium hardwood floors, a ribbon fireplace, a tile fireplace surround, no tv, brown floor and grey walls.
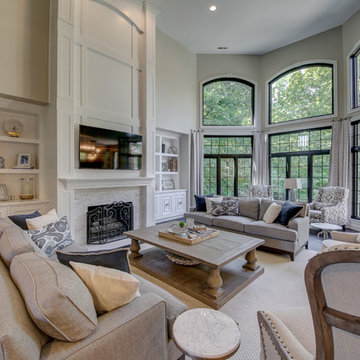
Expansive transitional open concept family room in Dallas with grey walls, dark hardwood floors, a standard fireplace, a tile fireplace surround, a wall-mounted tv and brown floor.
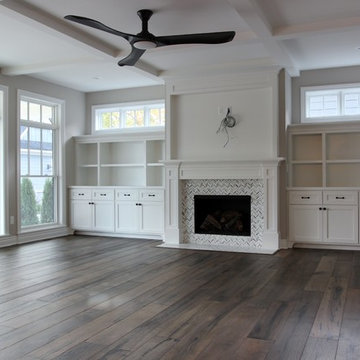
This is an example of a large arts and crafts open concept family room in Detroit with grey walls, a standard fireplace, a tile fireplace surround, a wall-mounted tv, brown floor and dark hardwood floors.

Velvets, leather, and fur just made sense with this sexy sectional and set of swivel chairs.
Inspiration for a mid-sized transitional open concept family room in Other with grey walls, porcelain floors, a standard fireplace, a tile fireplace surround, a wall-mounted tv, grey floor and wallpaper.
Inspiration for a mid-sized transitional open concept family room in Other with grey walls, porcelain floors, a standard fireplace, a tile fireplace surround, a wall-mounted tv, grey floor and wallpaper.
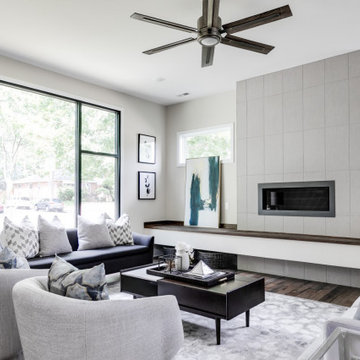
We’ve carefully crafted every inch of this home to bring you something never before seen in this area! Modern front sidewalk and landscape design leads to the architectural stone and cedar front elevation, featuring a contemporary exterior light package, black commercial 9’ window package and 8 foot Art Deco, mahogany door. Additional features found throughout include a two-story foyer that showcases the horizontal metal railings of the oak staircase, powder room with a floating sink and wall-mounted gold faucet and great room with a 10’ ceiling, modern, linear fireplace and 18’ floating hearth, kitchen with extra-thick, double quartz island, full-overlay cabinets with 4 upper horizontal glass-front cabinets, premium Electrolux appliances with convection microwave and 6-burner gas range, a beverage center with floating upper shelves and wine fridge, first-floor owner’s suite with washer/dryer hookup, en-suite with glass, luxury shower, rain can and body sprays, LED back lit mirrors, transom windows, 16’ x 18’ loft, 2nd floor laundry, tankless water heater and uber-modern chandeliers and decorative lighting. Rear yard is fenced and has a storage shed.
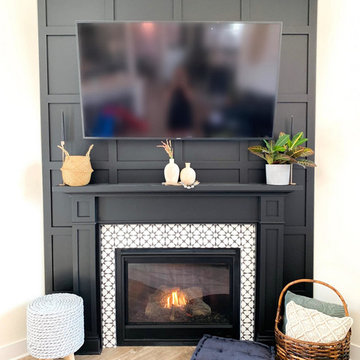
Design ideas for a modern open concept family room in Indianapolis with black walls, laminate floors, a corner fireplace, a tile fireplace surround and a wall-mounted tv.
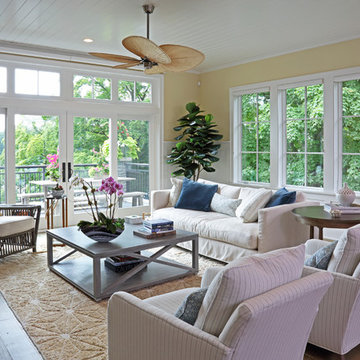
Shooting Star Photography
In Collaboration with Charles Cudd Co.
Design ideas for a mid-sized contemporary open concept family room in Minneapolis with yellow walls, light hardwood floors, a standard fireplace, a tile fireplace surround and a wall-mounted tv.
Design ideas for a mid-sized contemporary open concept family room in Minneapolis with yellow walls, light hardwood floors, a standard fireplace, a tile fireplace surround and a wall-mounted tv.
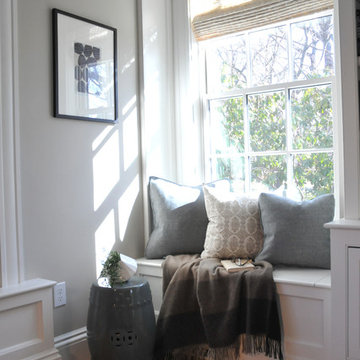
Photo Credit: Betsy Bassett
Inspiration for a large transitional enclosed family room in Boston with beige walls, medium hardwood floors, brown floor, a standard fireplace, a tile fireplace surround and a wall-mounted tv.
Inspiration for a large transitional enclosed family room in Boston with beige walls, medium hardwood floors, brown floor, a standard fireplace, a tile fireplace surround and a wall-mounted tv.
Grey Family Room Design Photos with a Tile Fireplace Surround
1