Grey Family Room Design Photos with Beige Walls
Refine by:
Budget
Sort by:Popular Today
121 - 140 of 2,964 photos
Item 1 of 3
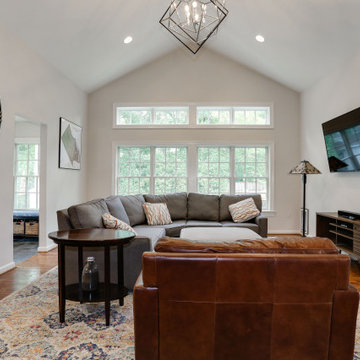
We expanded the main level of this 1947 colonial in the Barcroft neighborhood of Arlington with a first floor addition at the rear of the house. The new addition made room for an open and expanded kitchen, a new dining room, and a great room with vaulted ceilings.
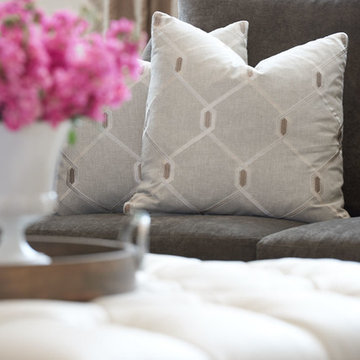
Full design of all Architectural details and finishes with turn-key furnishings and styling throughout.
Photography by Carlson Productions LLC
Large contemporary open concept family room in Detroit with beige walls, dark hardwood floors, a standard fireplace, a wood fireplace surround and a built-in media wall.
Large contemporary open concept family room in Detroit with beige walls, dark hardwood floors, a standard fireplace, a wood fireplace surround and a built-in media wall.
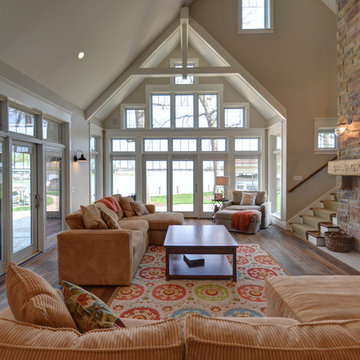
Jamee Parish Architects, LLC
(Designed while working at RTA Studio)
Design ideas for a large arts and crafts open concept family room in Columbus with beige walls, medium hardwood floors, a standard fireplace, a stone fireplace surround and a built-in media wall.
Design ideas for a large arts and crafts open concept family room in Columbus with beige walls, medium hardwood floors, a standard fireplace, a stone fireplace surround and a built-in media wall.
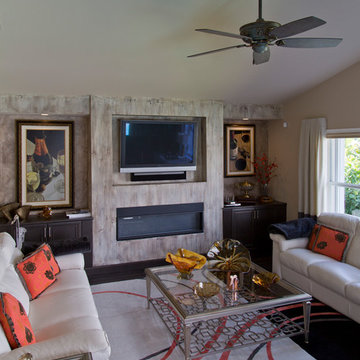
Nichole Kennelly Photography
Large traditional enclosed family room in Miami with beige walls, dark hardwood floors, a ribbon fireplace, a wood fireplace surround, a wall-mounted tv and brown floor.
Large traditional enclosed family room in Miami with beige walls, dark hardwood floors, a ribbon fireplace, a wood fireplace surround, a wall-mounted tv and brown floor.
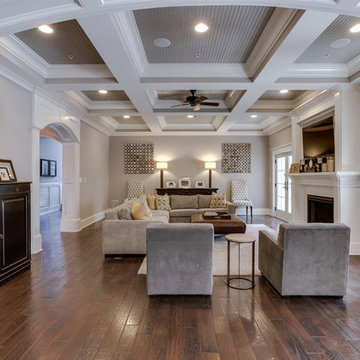
This is an example of a large transitional open concept family room in DC Metro with beige walls, medium hardwood floors, a standard fireplace, a wood fireplace surround and a wall-mounted tv.
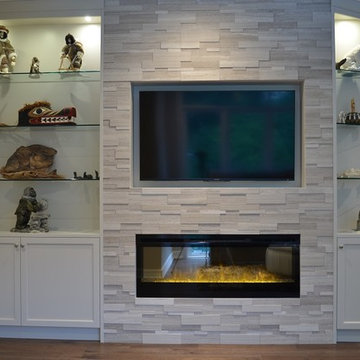
After: stone veneer was switched to Erthcoverings Silver Fox Strips. Dimplex BLF50 fireplace was maintained. Wood cabinetry replaced and expanded with a lighter finish. Wooden shelves replaced with glass shelves, with lighting, to highlight art.
Jeanne Grier/Stylish Fireplaces & Interiors
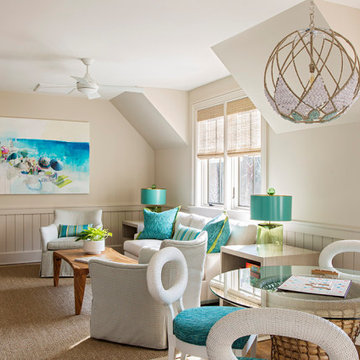
Inspiration for a beach style family room in Charleston with beige walls, no fireplace and decorative wall panelling.
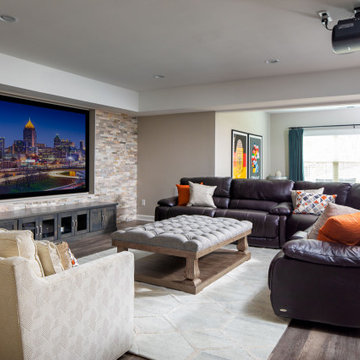
Our Atlanta studio renovated several rooms in this home with design highlights like statement mirrors, edgy lights, functional furnishing, and warm neutrals.
---
Project designed by Atlanta interior design firm, VRA Interiors. They serve the entire Atlanta metropolitan area including Buckhead, Dunwoody, Sandy Springs, Cobb County, and North Fulton County.
For more about VRA Interior Design, click here: https://www.vrainteriors.com/
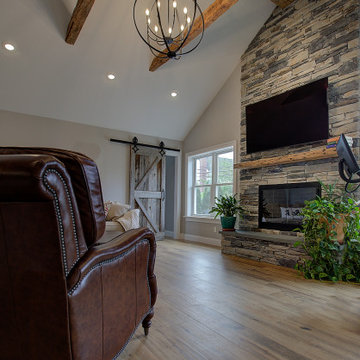
This family expanded their living space with a new family room extension with a large bathroom and a laundry room. The new roomy family room has reclaimed beams on the ceiling, porcelain wood look flooring and a wood burning fireplace with a stone facade going straight up the cathedral ceiling. The fireplace hearth is raised with the TV mounted over the reclaimed wood mantle. The new bathroom is larger than the existing was with light and airy porcelain tile that looks like marble without the maintenance hassle. The unique stall shower and platform tub combination is separated from the rest of the bathroom by a clear glass shower door and partition. The trough drain located near the tub platform keep the water from flowing past the curbless entry. Complimenting the light and airy feel of the new bathroom is a white vanity with a light gray quartz top and light gray paint on the walls. To complete this new addition to the home we added a laundry room complete with plenty of additional storage and stackable washer and dryer.
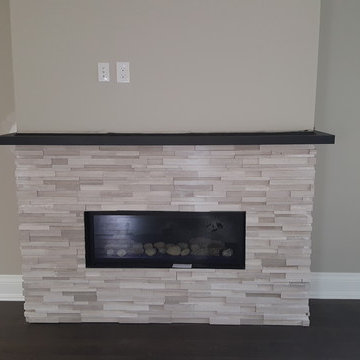
Inspiration for a transitional family room in Toronto with beige walls, dark hardwood floors, a ribbon fireplace, a tile fireplace surround, no tv and brown floor.
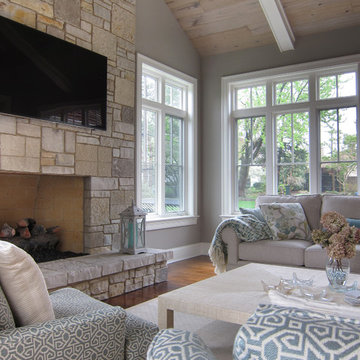
This is an example of a large traditional open concept family room in Chicago with beige walls, light hardwood floors, no fireplace and beige floor.
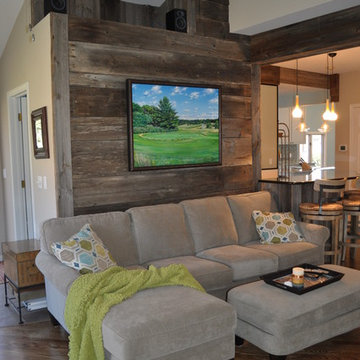
Reclaimed barn wood was added to this focal wall and beams to create a relaxed feeling. We also added reclaimed barn wood to the front of the bar area. Re finished the wood floor though out to a deeper color. Joan Gilbert
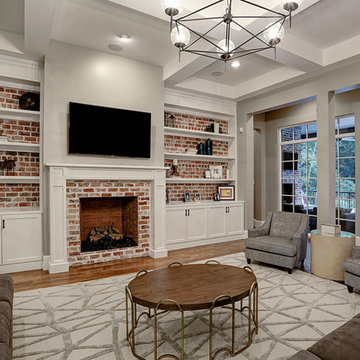
Inspiration for a large country open concept family room in Houston with beige walls, medium hardwood floors, a standard fireplace, a wood fireplace surround, a wall-mounted tv and brown floor.
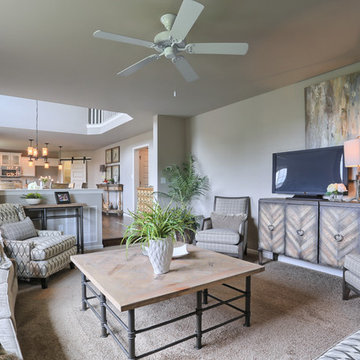
The family room of the Falcon II model is sunken.
Design ideas for a mid-sized traditional open concept family room in Philadelphia with beige walls, carpet and a freestanding tv.
Design ideas for a mid-sized traditional open concept family room in Philadelphia with beige walls, carpet and a freestanding tv.
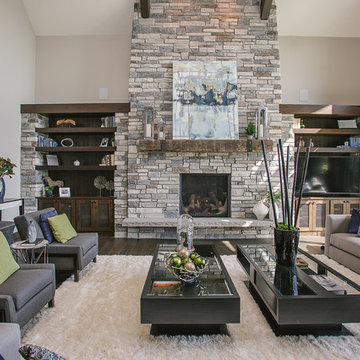
Modern family room with beautiful custom shelving.
Inspiration for a mid-sized transitional open concept family room in Portland with beige walls, dark hardwood floors, a standard fireplace, a freestanding tv and brown floor.
Inspiration for a mid-sized transitional open concept family room in Portland with beige walls, dark hardwood floors, a standard fireplace, a freestanding tv and brown floor.
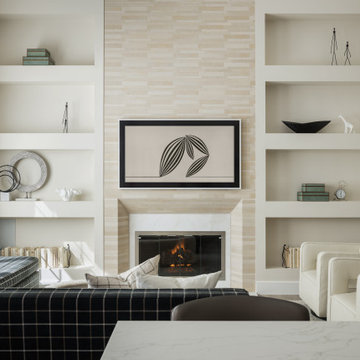
Offering a sophisticated and peaceful presence, this home couples comfortable living with editorial design. The use of modern furniture & clean lines, combined with a tonal color palette, an abundance of neutrals, and highlighted by moments of black & chrome, create this 3 bed / 3.5 bath’s design personality.
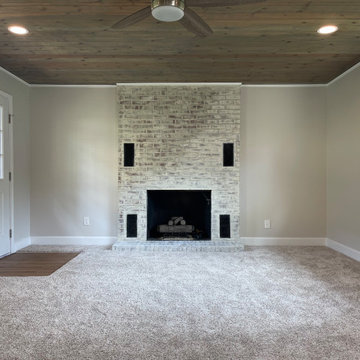
Design ideas for a large traditional enclosed family room in Atlanta with a game room, beige walls, carpet, a standard fireplace, a brick fireplace surround and beige floor.
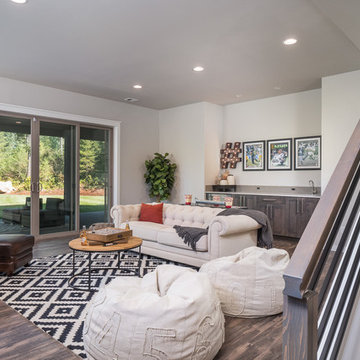
Fredric J Ueckert
Inspiration for a transitional family room in Seattle with beige walls and dark hardwood floors.
Inspiration for a transitional family room in Seattle with beige walls and dark hardwood floors.
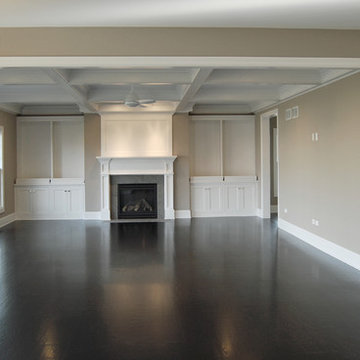
A beautiful fireplace with wood mantle and surround to ceiling height is flanked by built-in bookcases. The coffered ceiling tops off this fabulous family room.
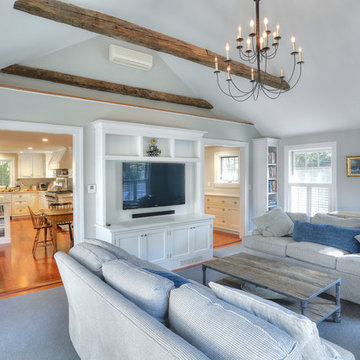
Russell Campaigne
Design ideas for a mid-sized country enclosed family room in New York with beige walls, medium hardwood floors, a standard fireplace, a stone fireplace surround and a built-in media wall.
Design ideas for a mid-sized country enclosed family room in New York with beige walls, medium hardwood floors, a standard fireplace, a stone fireplace surround and a built-in media wall.
Grey Family Room Design Photos with Beige Walls
7