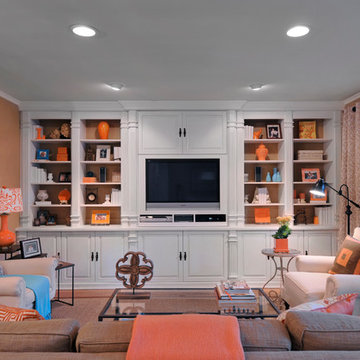Grey Family Room Design Photos with Beige Walls
Refine by:
Budget
Sort by:Popular Today
141 - 160 of 2,962 photos
Item 1 of 3
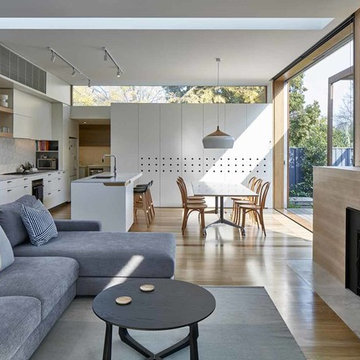
View towards kitchen and dining room featuring a window that frames the view of a neighbouring tree above the study
Photo of a mid-sized contemporary open concept family room in Melbourne with beige walls, light hardwood floors, a standard fireplace, a metal fireplace surround and beige floor.
Photo of a mid-sized contemporary open concept family room in Melbourne with beige walls, light hardwood floors, a standard fireplace, a metal fireplace surround and beige floor.
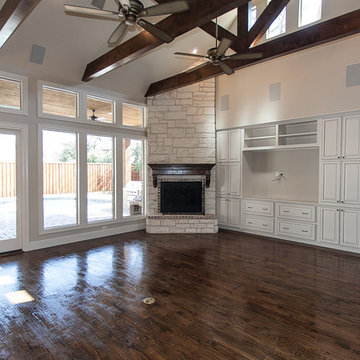
This is an example of a large transitional open concept family room in Dallas with a game room, beige walls, dark hardwood floors, a standard fireplace, a tile fireplace surround and a built-in media wall.
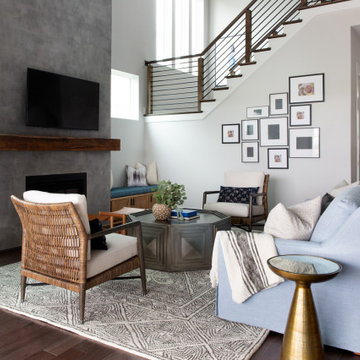
We picked out the sleek finishes and furniture in this new build Austin home to suit the client’s brief for a modern, yet comfortable home:
---
Project designed by Sara Barney’s Austin interior design studio BANDD DESIGN. They serve the entire Austin area and its surrounding towns, with an emphasis on Round Rock, Lake Travis, West Lake Hills, and Tarrytown.
For more about BANDD DESIGN, click here: https://bandddesign.com/
To learn more about this project, click here: https://bandddesign.com/chloes-bloom-new-build/
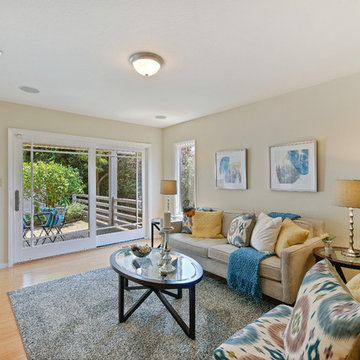
Family room/4th bedroom has direct access to private patio/ Open Homes Photogpraphy
Design ideas for a mid-sized midcentury enclosed family room in San Francisco with beige walls, bamboo floors and no fireplace.
Design ideas for a mid-sized midcentury enclosed family room in San Francisco with beige walls, bamboo floors and no fireplace.
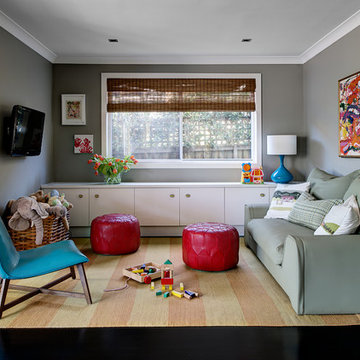
Thomas Dalhoff
Inspiration for a contemporary family room in Sydney with beige walls, dark hardwood floors and a wall-mounted tv.
Inspiration for a contemporary family room in Sydney with beige walls, dark hardwood floors and a wall-mounted tv.
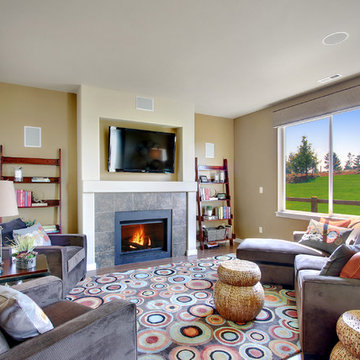
Family / living room of a home in Oakpoint.
Design ideas for a contemporary family room in Seattle with beige walls and a tile fireplace surround.
Design ideas for a contemporary family room in Seattle with beige walls and a tile fireplace surround.
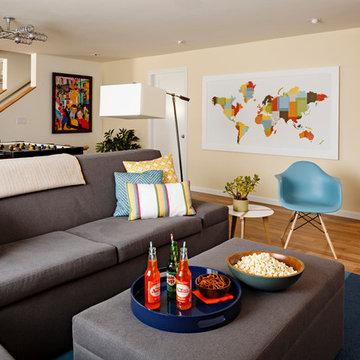
Mosaik Design & Remodeling recently completed a basement remodel in Portland’s SW Vista Hills neighborhood that helped a family of four reclaim 1,700 unused square feet. Now there's a comfortable, industrial chic living space that appeals to the entire family and gets maximum use.
Lincoln Barbour Photo
www.lincolnbarbour.com
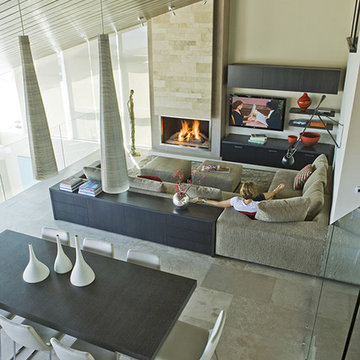
Interiors by Aria Design, Inc. www.ariades.com
Design ideas for a contemporary open concept family room in Los Angeles with beige walls.
Design ideas for a contemporary open concept family room in Los Angeles with beige walls.
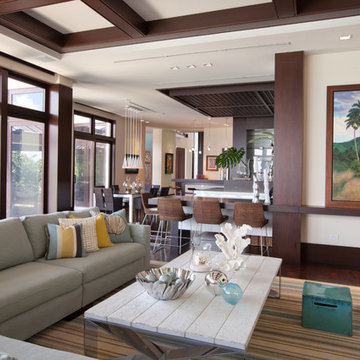
The family room is anchored by table with chrome details and painted driftwood top. The linen color of the sofa matches almost perfectly with the ocean in the background, while a custom striped rug helps pick up other subtle color tones in the room.
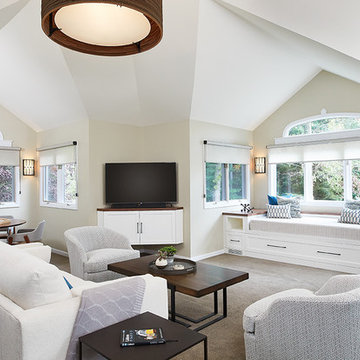
Design ideas for a country family room in Grand Rapids with beige walls, carpet, a freestanding tv, brown floor and vaulted.
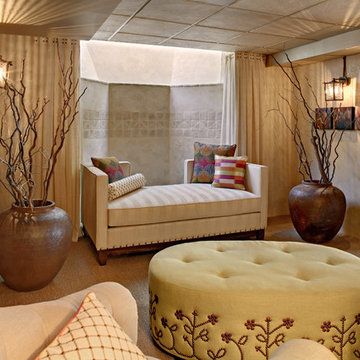
The alcove and walls without stone are faux finished with four successively lighter layers of plaster, allowing each of the shades to bleed through to create weathered walls and a texture in harmony with the stone. The tiles on the alcove wall are enhanced with embossed leaves, adding a subtle, natural texture and a horizontal rhythm to this focal point.
A custom daybed is upholstered in a wide striped tone-on-tone ecru linen, adding a subtle vertical effect. Colorful pillows add a touch of whimsy and surprise.
Photography Memories TTL
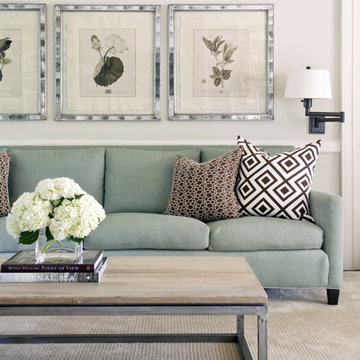
Walls are Sherwin Williams Wool Skein. Sofa from Lee Industries.
Inspiration for a mid-sized transitional open concept family room in Little Rock with beige walls and carpet.
Inspiration for a mid-sized transitional open concept family room in Little Rock with beige walls and carpet.

Photography: Marc Angelo Ramos
This is an example of a traditional family room in San Francisco with beige walls.
This is an example of a traditional family room in San Francisco with beige walls.
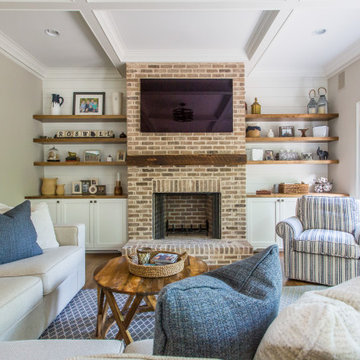
Inspiration for a country open concept family room in Atlanta with beige walls, medium hardwood floors, a brick fireplace surround, a standard fireplace, a wall-mounted tv, brown floor, coffered and planked wall panelling.
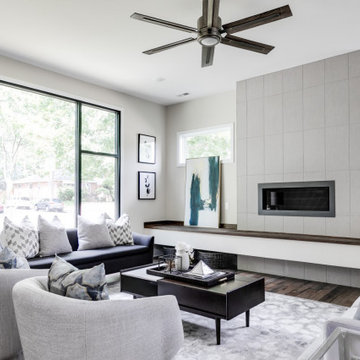
We’ve carefully crafted every inch of this home to bring you something never before seen in this area! Modern front sidewalk and landscape design leads to the architectural stone and cedar front elevation, featuring a contemporary exterior light package, black commercial 9’ window package and 8 foot Art Deco, mahogany door. Additional features found throughout include a two-story foyer that showcases the horizontal metal railings of the oak staircase, powder room with a floating sink and wall-mounted gold faucet and great room with a 10’ ceiling, modern, linear fireplace and 18’ floating hearth, kitchen with extra-thick, double quartz island, full-overlay cabinets with 4 upper horizontal glass-front cabinets, premium Electrolux appliances with convection microwave and 6-burner gas range, a beverage center with floating upper shelves and wine fridge, first-floor owner’s suite with washer/dryer hookup, en-suite with glass, luxury shower, rain can and body sprays, LED back lit mirrors, transom windows, 16’ x 18’ loft, 2nd floor laundry, tankless water heater and uber-modern chandeliers and decorative lighting. Rear yard is fenced and has a storage shed.
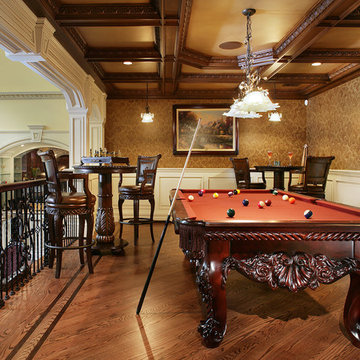
This game room features a decrotative pool table and tray ceilings. It overlooks the family room and is perfect for entertaining.
Photos: Peter Rymwid Photography
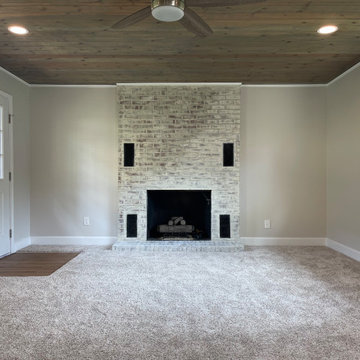
Design ideas for a large traditional enclosed family room in Atlanta with a game room, beige walls, carpet, a standard fireplace, a brick fireplace surround and beige floor.
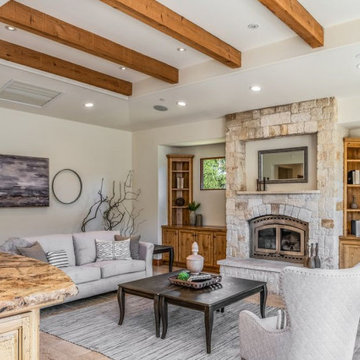
Photo of a large transitional open concept family room in Other with beige walls, terra-cotta floors, a standard fireplace, a wall-mounted tv, beige floor and exposed beam.
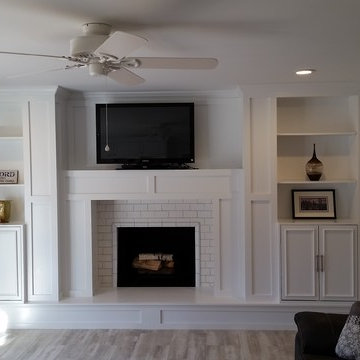
Custom fireplace & built-in surround w/ boxed trim.
Mid-sized contemporary enclosed family room in New York with beige walls, porcelain floors, a standard fireplace, a tile fireplace surround and a freestanding tv.
Mid-sized contemporary enclosed family room in New York with beige walls, porcelain floors, a standard fireplace, a tile fireplace surround and a freestanding tv.
Grey Family Room Design Photos with Beige Walls
8
