Grey Family Room Design Photos with Carpet
Refine by:
Budget
Sort by:Popular Today
1 - 20 of 2,085 photos
Item 1 of 3
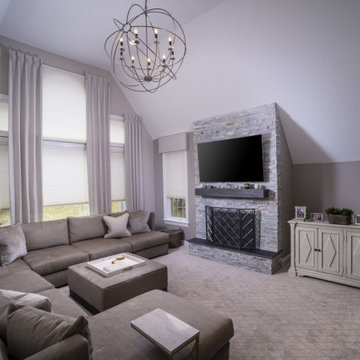
This 7 seater sectional was a winner the minute our clients sat in it! We paired it with a matching ottoman for comfort, added window treatments, lighting, a stacked stone fireplace, and wall to wall carpeting.
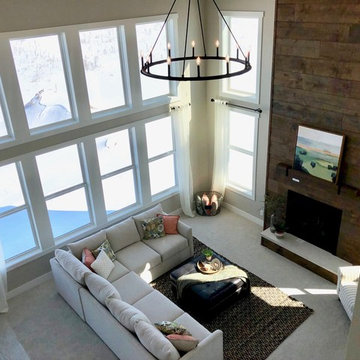
The 2 story great room in our cottonwood provides an amazing view and plenty of natural light. This room features a massive floor to ceiling reclaimed wood fireplace and a large wagon wheel light fixture.
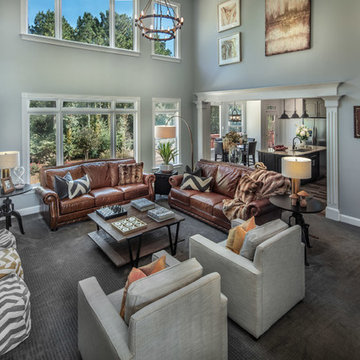
This open floor plan family room for a family of four—two adults and two children was a dream to design. I wanted to create harmony and unity in the space bringing the outdoors in. My clients wanted a space that they could, lounge, watch TV, play board games and entertain guest in. They had two requests: one—comfortable and two—inviting. They are a family that loves sports and spending time with each other.
One of the challenges I tackled first was the 22 feet ceiling height and wall of windows. I decided to give this room a Contemporary Rustic Style. Using scale and proportion to identify the inadequacy between the height of the built-in and fireplace in comparison to the wall height was the next thing to tackle. Creating a focal point in the room created balance in the room. The addition of the reclaimed wood on the wall and furniture helped achieve harmony and unity between the elements in the room combined makes a balanced, harmonious complete space.
Bringing the outdoors in and using repetition of design elements like color throughout the room, texture in the accent pillows, rug, furniture and accessories and shape and form was how I achieved harmony. I gave my clients a space to entertain, lounge, and have fun in that reflected their lifestyle.
Photography by Haigwood Studios
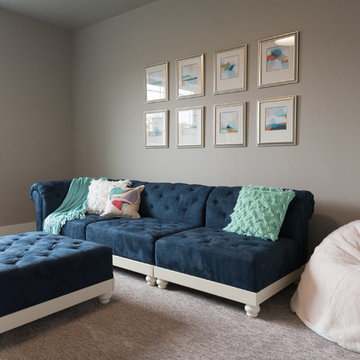
This is an example of a mid-sized transitional open concept family room in Denver with grey walls, carpet and grey floor.
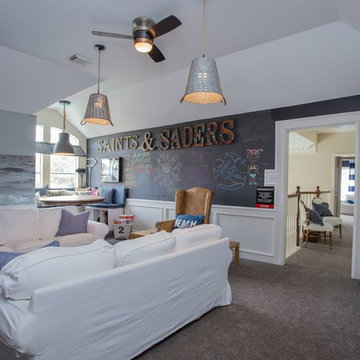
Savannah Montgomery
Inspiration for a small beach style enclosed family room in Tampa with a game room, grey walls, carpet, a built-in media wall and grey floor.
Inspiration for a small beach style enclosed family room in Tampa with a game room, grey walls, carpet, a built-in media wall and grey floor.
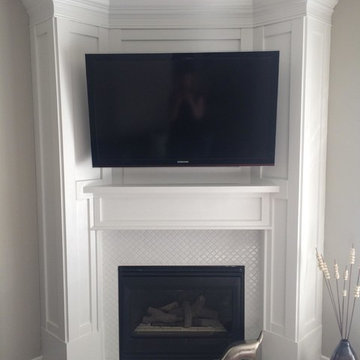
New refacing of existing 1980's Californian, Adobe style millwork to this modern Craftsman style.
Small transitional family room in Calgary with a corner fireplace, a wall-mounted tv, beige floor, grey walls, carpet and a tile fireplace surround.
Small transitional family room in Calgary with a corner fireplace, a wall-mounted tv, beige floor, grey walls, carpet and a tile fireplace surround.
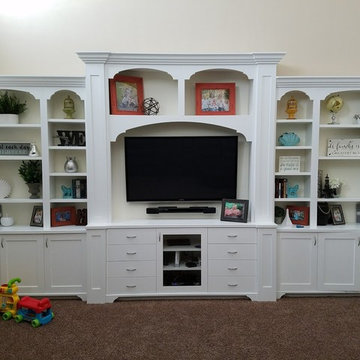
Photo of a mid-sized traditional enclosed family room in Salt Lake City with beige walls, carpet, no fireplace, a wall-mounted tv and beige floor.
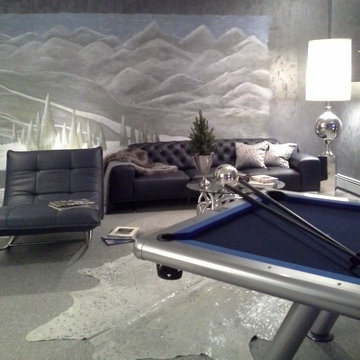
Inspiration for a mid-sized contemporary enclosed family room in New York with a game room, grey walls, no fireplace and carpet.
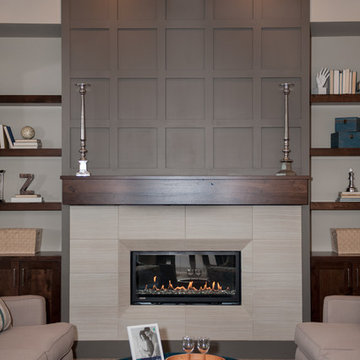
Aimee Lee Photography
Mid-sized contemporary open concept family room in Salt Lake City with grey walls, carpet, a ribbon fireplace, a tile fireplace surround, a wall-mounted tv and beige floor.
Mid-sized contemporary open concept family room in Salt Lake City with grey walls, carpet, a ribbon fireplace, a tile fireplace surround, a wall-mounted tv and beige floor.
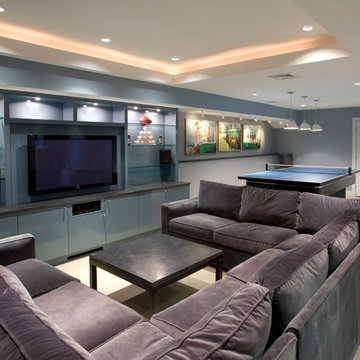
Contemporary family room in New York with blue walls, no fireplace, carpet and beige floor.
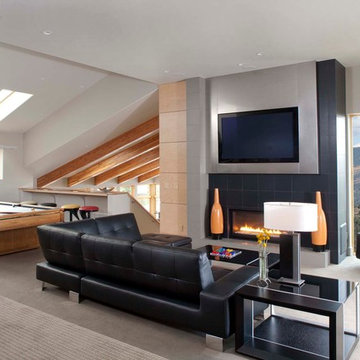
Photos by: Emily Minton Redfield Photography
Design ideas for an expansive contemporary loft-style family room in Denver with a tile fireplace surround, carpet, a standard fireplace, a wall-mounted tv and grey floor.
Design ideas for an expansive contemporary loft-style family room in Denver with a tile fireplace surround, carpet, a standard fireplace, a wall-mounted tv and grey floor.
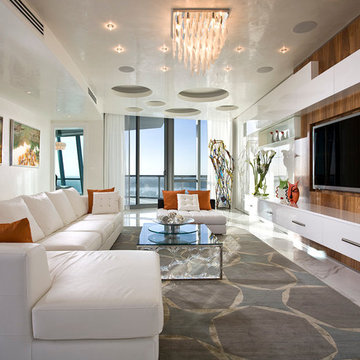
Luxurious high-rise living in Miami
Interior Design: Renata Pfuner
Pfunerdesign.com
Large contemporary open concept family room in Miami with beige walls, carpet, a built-in media wall and white floor.
Large contemporary open concept family room in Miami with beige walls, carpet, a built-in media wall and white floor.
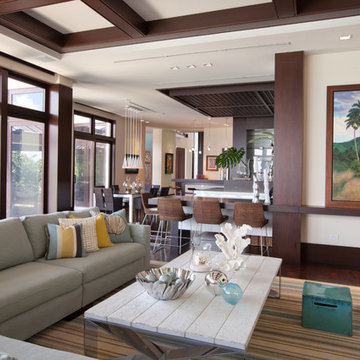
The family room is anchored by table with chrome details and painted driftwood top. The linen color of the sofa matches almost perfectly with the ocean in the background, while a custom striped rug helps pick up other subtle color tones in the room.

Inspiration for a mid-sized modern loft-style family room in Portland with a game room, black walls, carpet, no fireplace, no tv, beige floor and wood walls.
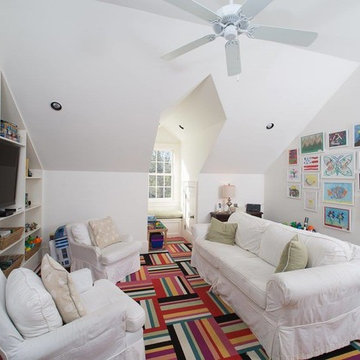
Design ideas for a mid-sized eclectic enclosed family room in New Orleans with white walls, carpet and multi-coloured floor.
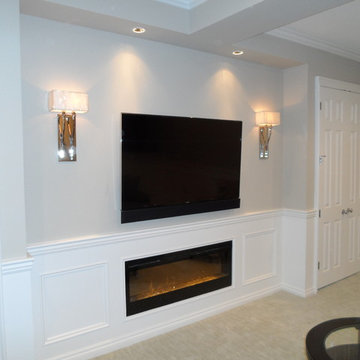
For this project, we were hired to refinish this family's unfinished basement. A few unique components that were incorporated in this project were installing custom bookshelves, wainscoting, doors, and a fireplace. The goal of the whole project was to transform the space from one that was unfinished to one that is perfect for spending time together as a family in a beautiful space of the home.
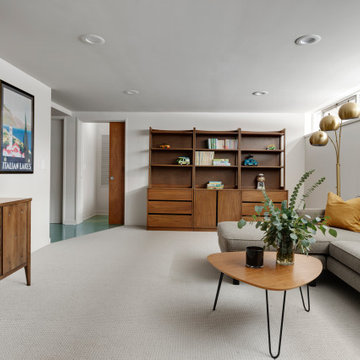
Mid-Century Modern Bathroom
Photo of a mid-sized midcentury enclosed family room in Minneapolis with white walls, carpet, a wall-mounted tv and grey floor.
Photo of a mid-sized midcentury enclosed family room in Minneapolis with white walls, carpet, a wall-mounted tv and grey floor.
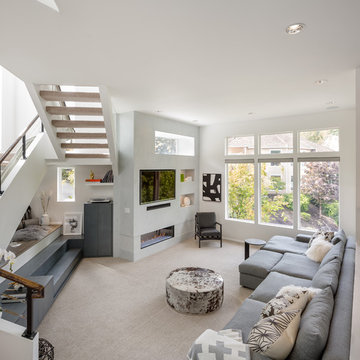
Design ideas for a large contemporary enclosed family room in Portland with white walls, carpet, a ribbon fireplace, a built-in media wall and beige floor.
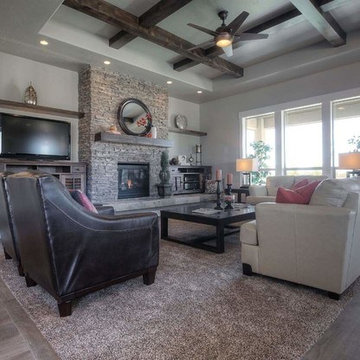
Photo of a large contemporary open concept family room in Boise with carpet, a standard fireplace and a stone fireplace surround.
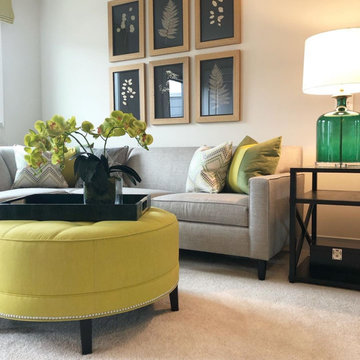
This family room design features a sleek and modern gray sectional with a subtle sheen as the main seating area, accented by custom pillows in a bold color-blocked combination of emerald and chartreuse. The room's centerpiece is a round tufted ottoman in a chartreuse hue, which doubles as a coffee table. The window is dressed with a matching chartreuse roman shade, adding a pop of color and texture to the space. A snake skin emerald green tray sits atop the ottoman, providing a stylish spot for drinks and snacks. Above the sectional, a series of framed natural botanical art pieces add a touch of organic beauty to the room's modern design. Together, these elements create a family room that is both comfortable and visually striking.
Grey Family Room Design Photos with Carpet
1