Grey Family Room Design Photos with Grey Floor
Refine by:
Budget
Sort by:Popular Today
41 - 60 of 1,439 photos
Item 1 of 3
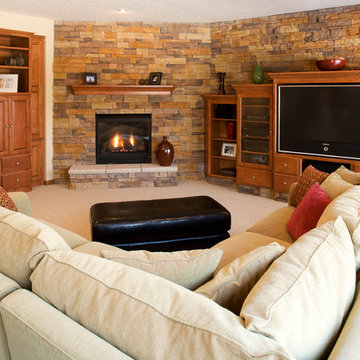
Inspiration for a traditional family room in Minneapolis with a stone fireplace surround, a corner fireplace, carpet, beige walls and grey floor.
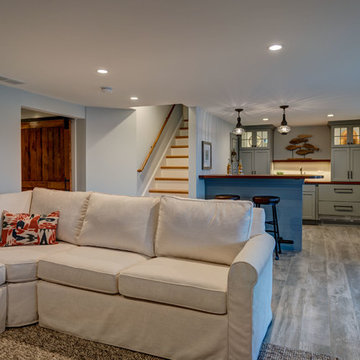
Robert Scott Button Photography
Design ideas for a mid-sized beach style open concept family room in Boston with a home bar, blue walls, porcelain floors and grey floor.
Design ideas for a mid-sized beach style open concept family room in Boston with a home bar, blue walls, porcelain floors and grey floor.
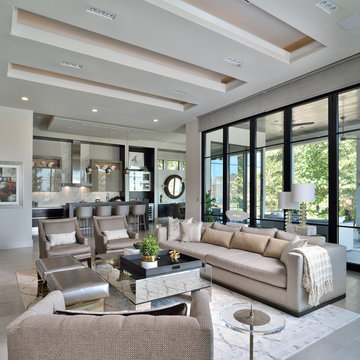
These doors were provided by Jon Long of NewLuxe Bath Glass. To know more, see this link: https://www.houzz.com/pro/mirrorcleframeshouston/mirrorcle-frames-houston
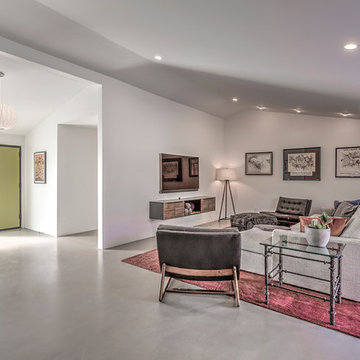
Great room - view of family area.
Rick Brazil Photography
This is an example of a midcentury open concept family room in Phoenix with white walls, concrete floors, a wall-mounted tv and grey floor.
This is an example of a midcentury open concept family room in Phoenix with white walls, concrete floors, a wall-mounted tv and grey floor.
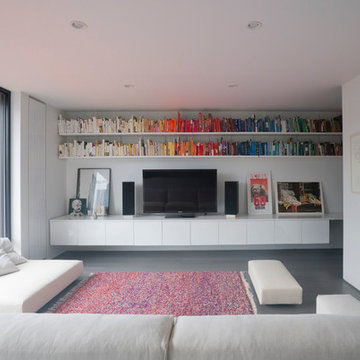
Living Room. Photo by Michael Vahrenwald
Inspiration for a mid-sized contemporary family room in New York with a library, white walls, a freestanding tv and grey floor.
Inspiration for a mid-sized contemporary family room in New York with a library, white walls, a freestanding tv and grey floor.
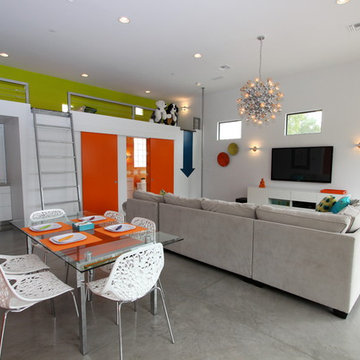
Valerie Borden
This is an example of a contemporary family room in Phoenix with concrete floors and grey floor.
This is an example of a contemporary family room in Phoenix with concrete floors and grey floor.
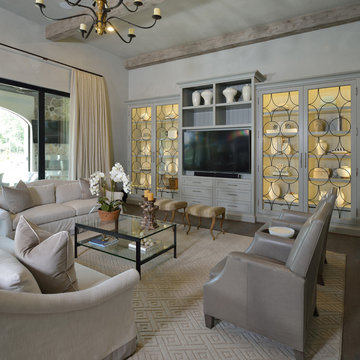
Miro Dvorscak
Peterson Homebuilders, Inc.
The Owen Group Design Firm
Inspiration for a large open concept family room in Houston with grey walls, dark hardwood floors, a wall-mounted tv and grey floor.
Inspiration for a large open concept family room in Houston with grey walls, dark hardwood floors, a wall-mounted tv and grey floor.

Vista del soggiorno con tavolo da pranzo tondo, realizzato su nostro disegno. Carta da parti Livingstone Grey, firmata Tecnografica Italian Wallcoverings.
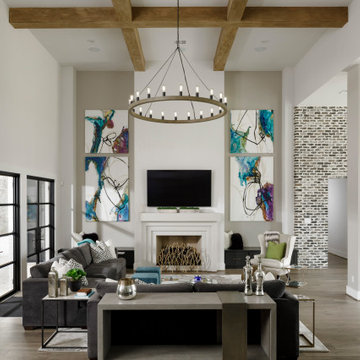
This is an example of a large transitional open concept family room in Houston with white walls, laminate floors, a standard fireplace, a stone fireplace surround, a wall-mounted tv and grey floor.
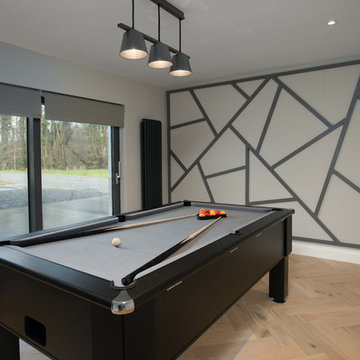
Photographer Derrick Godson
Clients brief was to create a modern stylish games room using a predominantly grey colour scheme. I designed a bespoke feature wall for the games room. I created an abstract panelled wall in a contrasting grey colour to add interest and depth to the space. I then specified a pool table with grey felt to enhance the interior scheme.
Contemporary lighting was added. Other items included herringbone floor, made to order interior door with circular detailing and remote controlled custom blinds.
The herringbone floor and statement lighting give this home a modern edge, whilst its use of neutral colours ensures it is inviting and timeless.
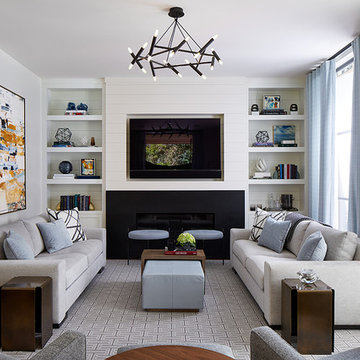
Photography by John Merkl
Photo of a mid-sized transitional enclosed family room in San Francisco with a library, white walls, carpet, a metal fireplace surround, a built-in media wall, a ribbon fireplace and grey floor.
Photo of a mid-sized transitional enclosed family room in San Francisco with a library, white walls, carpet, a metal fireplace surround, a built-in media wall, a ribbon fireplace and grey floor.
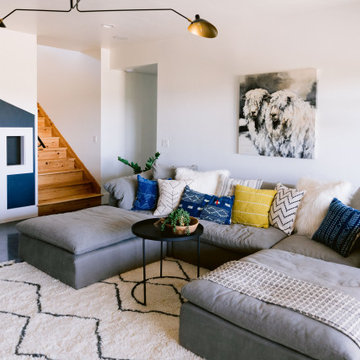
Large country family room in Boise with white walls, concrete floors, a standard fireplace, a tile fireplace surround and grey floor.
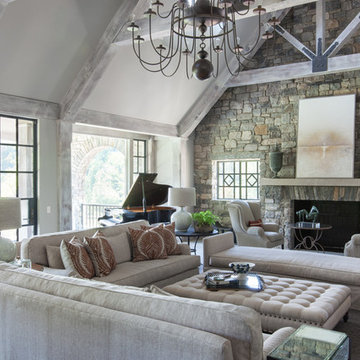
Photo of a large transitional open concept family room in Nashville with a music area, beige walls, a standard fireplace, a stone fireplace surround, no tv, limestone floors and grey floor.
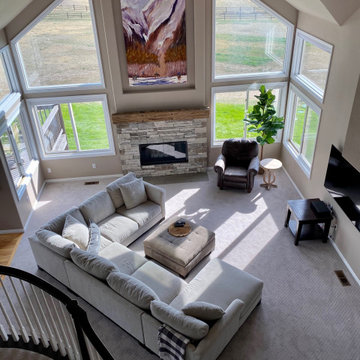
The family room fireplace tile and mantel surround were heavy and dark. A multicolored ledge stone lightens up the space and adds texture to the room. A reclaimed wood mantel was hand selected to give this fireplace a cool, rustic vibe. New carpet in a subtle pattern adds warmth and character to this family room refresh.
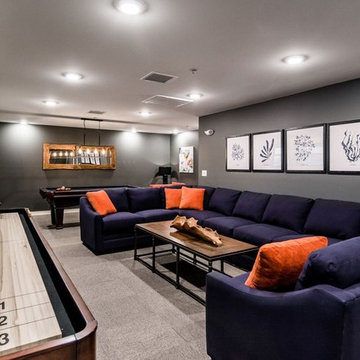
Large contemporary open concept family room in Other with a game room, grey walls, carpet, no fireplace, a wall-mounted tv and grey floor.
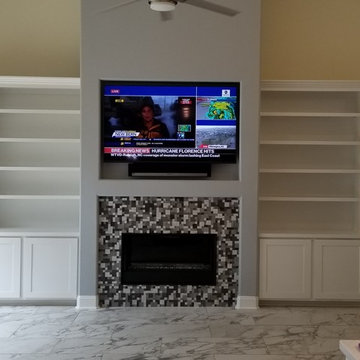
This is an example of a mid-sized transitional enclosed family room in Atlanta with white walls, marble floors, a standard fireplace, a tile fireplace surround, a built-in media wall and grey floor.
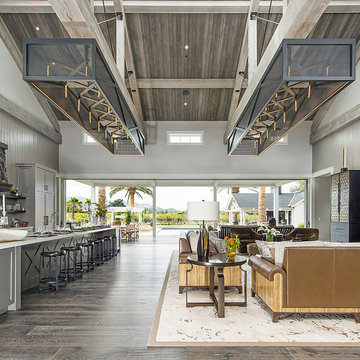
Photo of a large country open concept family room in San Francisco with grey walls, dark hardwood floors, a standard fireplace, a stone fireplace surround, no tv and grey floor.
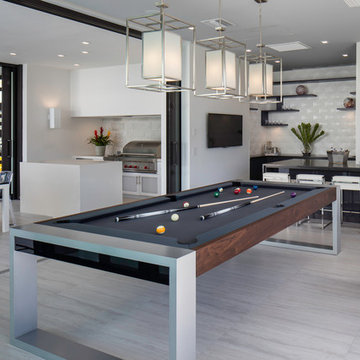
This Palm Springs inspired, one story, 8,245 sq. ft. modernist “party pad” merges golf and Rat Pack glamour. The net-zero home provides resort-style living and overlooks fairways and water views. The front elevation of this mid-century, sprawling ranch showcases a patterned screen that provides transparency and privacy. The design element of the screen reappears throughout the home in a manner similar to Frank Lloyd Wright’s use of design patterns throughout his homes. The home boasts a HERS index of zero. A 17.1 kW Photovoltaic and Tesla Powerwall system provides approximately 100% of the electrical energy needs.
A Grand ARDA for Custom Home Design goes to
Phil Kean Design Group
Designer: Phil Kean Design Group
From: Winter Park, Florida
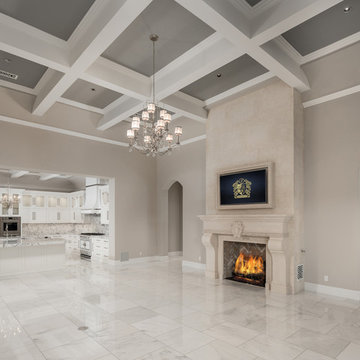
This family opted for white marble, beige walls, and a custom ceiling and we love how it came out!
Inspiration for an expansive mediterranean open concept family room in Phoenix with grey walls, marble floors, a stone fireplace surround, a built-in media wall and grey floor.
Inspiration for an expansive mediterranean open concept family room in Phoenix with grey walls, marble floors, a stone fireplace surround, a built-in media wall and grey floor.
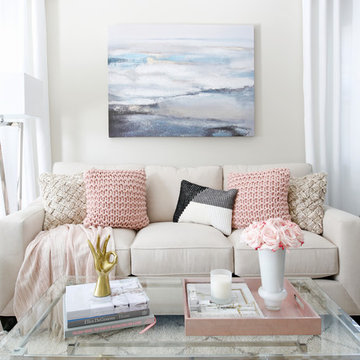
Photo of a mid-sized transitional open concept family room in Nashville with grey walls, laminate floors and grey floor.
Grey Family Room Design Photos with Grey Floor
3