Grey Family Room Design Photos with Limestone Floors
Refine by:
Budget
Sort by:Popular Today
1 - 20 of 57 photos
Item 1 of 3
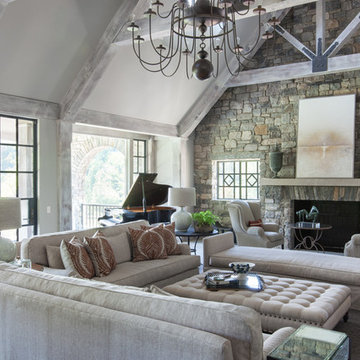
Photo of a large transitional open concept family room in Nashville with a music area, beige walls, a standard fireplace, a stone fireplace surround, no tv, limestone floors and grey floor.
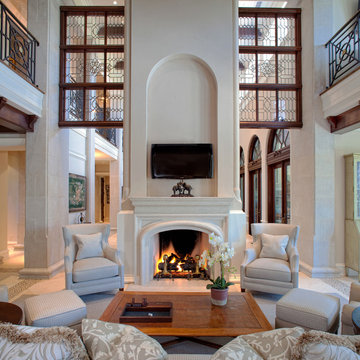
John McManus
Design ideas for a large traditional open concept family room in Other with a wall-mounted tv, beige walls, limestone floors, a standard fireplace, a stone fireplace surround and beige floor.
Design ideas for a large traditional open concept family room in Other with a wall-mounted tv, beige walls, limestone floors, a standard fireplace, a stone fireplace surround and beige floor.

The ample use of hard surfaces, such as glass, metal and limestone was softened in this living room with the integration of movement in the stone and the addition of various woods. The art is by Hilario Gutierrez.
Project Details // Straight Edge
Phoenix, Arizona
Architecture: Drewett Works
Builder: Sonora West Development
Interior design: Laura Kehoe
Landscape architecture: Sonoran Landesign
Photographer: Laura Moss
https://www.drewettworks.com/straight-edge/

Expansive open concept family room in San Diego with beige walls, limestone floors, a standard fireplace, beige floor and exposed beam.
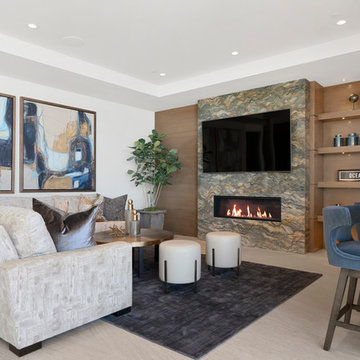
Design ideas for a contemporary open concept family room in Orange County with white walls, a ribbon fireplace, a stone fireplace surround, a wall-mounted tv, beige floor and limestone floors.

This horizontal fireplace with applied stone slab is a show stopper in this family room.
Photo of a large contemporary open concept family room in Orange County with limestone floors, a wall-mounted tv, black walls, a ribbon fireplace, a stone fireplace surround, beige floor and recessed.
Photo of a large contemporary open concept family room in Orange County with limestone floors, a wall-mounted tv, black walls, a ribbon fireplace, a stone fireplace surround, beige floor and recessed.
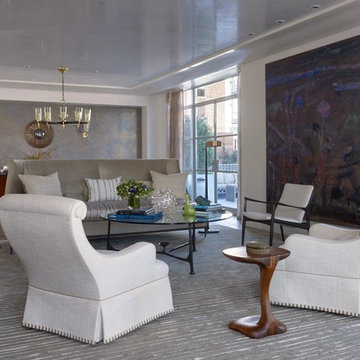
Peter Murdock
Expansive contemporary open concept family room in New York with grey walls, limestone floors, a standard fireplace and no tv.
Expansive contemporary open concept family room in New York with grey walls, limestone floors, a standard fireplace and no tv.
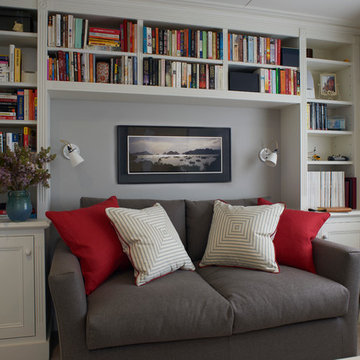
Inspiration for a small contemporary enclosed family room in London with a library, grey walls and limestone floors.
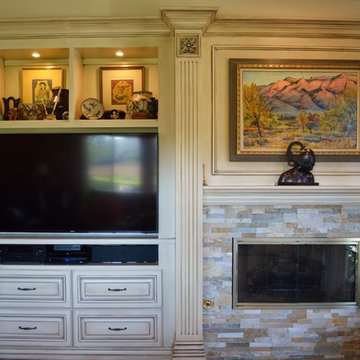
Douglas Joseph Photography
Inspiration for a mid-sized traditional open concept family room in San Diego with limestone floors, a built-in media wall, beige floor, white walls, a standard fireplace and a stone fireplace surround.
Inspiration for a mid-sized traditional open concept family room in San Diego with limestone floors, a built-in media wall, beige floor, white walls, a standard fireplace and a stone fireplace surround.
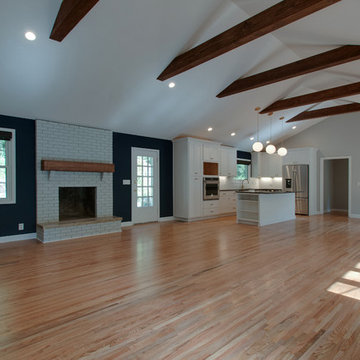
By knocking down a few walls, opening the low ceiling to expose a vaulted ceiling (while accenting it with wood beams), lacing in new hardwoods to the existing floors, adding a rich, navy accent wall, to incorporating white paint (on the previous orange fireplace), to adding a new, chunky wood mantle... this 1950's home now looks like completely different bachelor pad.
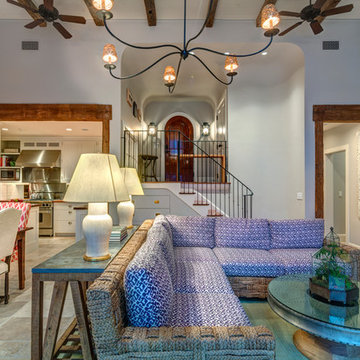
Large mediterranean open concept family room in New York with beige walls, limestone floors and a built-in media wall.
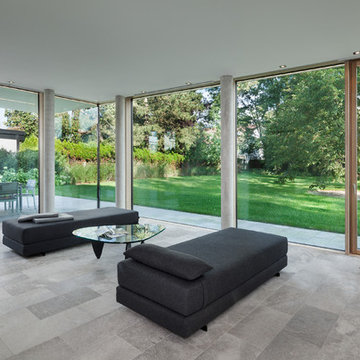
Erich Spahn
Photo of a mid-sized modern open concept family room in Munich with white walls and limestone floors.
Photo of a mid-sized modern open concept family room in Munich with white walls and limestone floors.
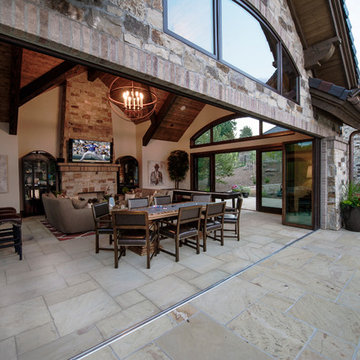
This exclusive guest home features excellent and easy to use technology throughout. The idea and purpose of this guesthouse is to host multiple charity events, sporting event parties, and family gatherings. The roughly 90-acre site has impressive views and is a one of a kind property in Colorado.
The project features incredible sounding audio and 4k video distributed throughout (inside and outside). There is centralized lighting control both indoors and outdoors, an enterprise Wi-Fi network, HD surveillance, and a state of the art Crestron control system utilizing iPads and in-wall touch panels. Some of the special features of the facility is a powerful and sophisticated QSC Line Array audio system in the Great Hall, Sony and Crestron 4k Video throughout, a large outdoor audio system featuring in ground hidden subwoofers by Sonance surrounding the pool, and smart LED lighting inside the gorgeous infinity pool.
J Gramling Photos
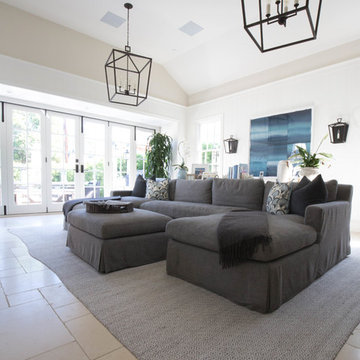
Dual chandeliers and iron wall sconces add grandeur to this casual rec room.
Cabochon Surfaces & Fixtures
Photo of a large transitional open concept family room in San Diego with a home bar, white walls, limestone floors, no fireplace and a wall-mounted tv.
Photo of a large transitional open concept family room in San Diego with a home bar, white walls, limestone floors, no fireplace and a wall-mounted tv.
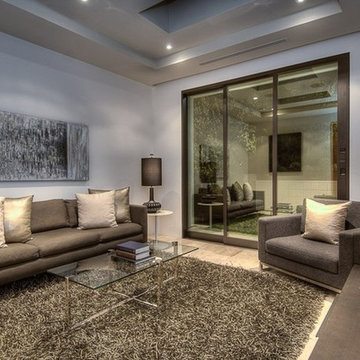
This is an example of a small modern family room in San Diego with beige walls, limestone floors, no fireplace and a wall-mounted tv.
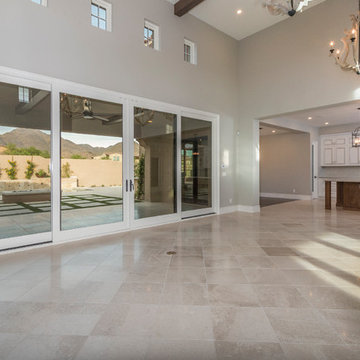
This 7,000 square foot Spec Home in the Arcadia Silverleaf neighborhood was designed by Red Egg Design Group in conjunction with Marbella Homes. All of the finishes, millwork, doors, light fixtures, and appliances were specified by Red Egg and created this Modern Spanish Revival-style home for the future family to enjoy
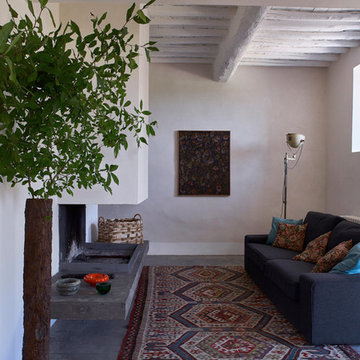
Matteo Castelli
Design ideas for an eclectic family room in Florence with white walls, limestone floors, a plaster fireplace surround and grey floor.
Design ideas for an eclectic family room in Florence with white walls, limestone floors, a plaster fireplace surround and grey floor.
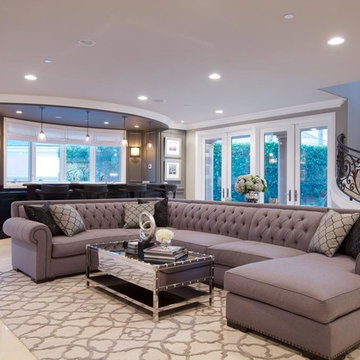
Design ideas for a large contemporary open concept family room in Orange County with a home bar, beige walls, limestone floors, no fireplace and a wall-mounted tv.
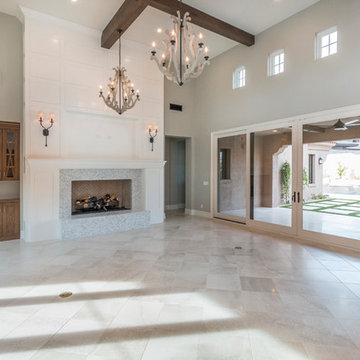
This 7,000 square foot Spec Home in the Arcadia Silverleaf neighborhood was designed by Red Egg Design Group in conjunction with Marbella Homes. All of the finishes, millwork, doors, light fixtures, and appliances were specified by Red Egg and created this Modern Spanish Revival-style home for the future family to enjoy
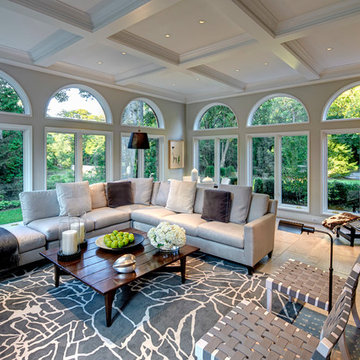
Family Room/solarium
This is an example of a mid-sized traditional enclosed family room in Detroit with beige walls, limestone floors, a standard fireplace, a stone fireplace surround and a wall-mounted tv.
This is an example of a mid-sized traditional enclosed family room in Detroit with beige walls, limestone floors, a standard fireplace, a stone fireplace surround and a wall-mounted tv.
Grey Family Room Design Photos with Limestone Floors
1