146,963 Grey Home Design Photos
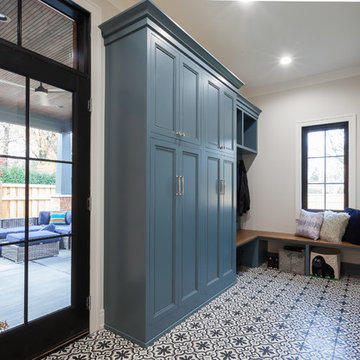
Elizabeth Steiner Photography
This is an example of a large country mudroom in Chicago with beige walls, ceramic floors, a single front door, a black front door and black floor.
This is an example of a large country mudroom in Chicago with beige walls, ceramic floors, a single front door, a black front door and black floor.
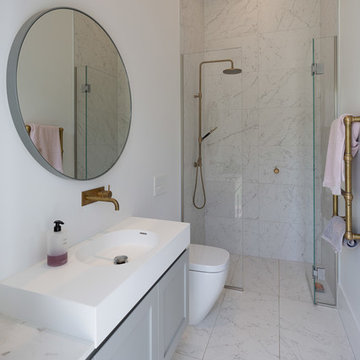
Simple and clean white marble ensuite with paneled grey vanity and brass fixtures.
Jamie Corbel
Inspiration for a small transitional 3/4 bathroom in Auckland with grey cabinets, a curbless shower, a one-piece toilet, gray tile, marble, white walls, marble floors, marble benchtops, grey floor, a hinged shower door, white benchtops, recessed-panel cabinets and an integrated sink.
Inspiration for a small transitional 3/4 bathroom in Auckland with grey cabinets, a curbless shower, a one-piece toilet, gray tile, marble, white walls, marble floors, marble benchtops, grey floor, a hinged shower door, white benchtops, recessed-panel cabinets and an integrated sink.
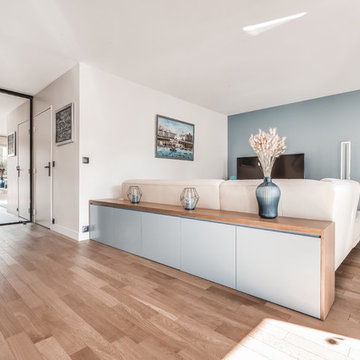
Nous avons décloisonné les pièces, redonnant du lien entre la cuisine et la salle à manger grace à la création d'une verrière sur mesure. Nous avons créé un petit espace bureau, séparé par une bibliothèque sur mesure. Nous avons délimité l'espace TV grâce à une tête de canapé sur mesure. Nous avons rénové les sols, la plomberie et l'électricité. Un bleu clair permet d'harmoniser la décoration de toute la pièce.
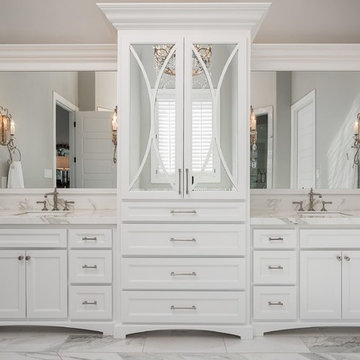
All white custom master bathroom. Transitional with touches of traditional lighting. His and hers vanities parallel to the free standing bathtub. These mirrored cabinets create a beautiful touch along with the use of both knobs and pulls on the cabinets. Plenty of storage while still looking clean and chic.
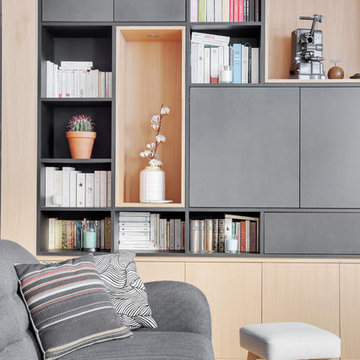
Meuble TV bibliothèque dans un salon de loft parisien. Rangements fermés, bibliothèque ouverte, un espace TV fermé par deux portes et un coin secrétaire.
Structure bibliothèque en Valchromat noir vernis, Niche en Plaquage chêne vernis, LED encastrées.
Photographe: Claire Illi
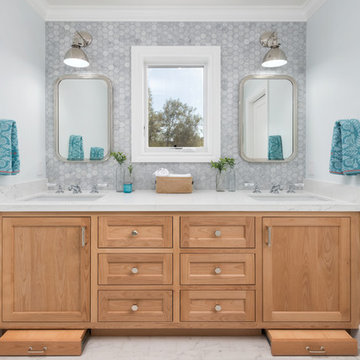
A kid's bathroom with classic style. Custom, built-in, oak, double vanity with pull out steps and hexagon pulls, Carrara marble hexagon feature wall and subway tiled shower with ledge bench. The ultra-durable, Carrara marble, porcelain floor makes for easy maintenance.
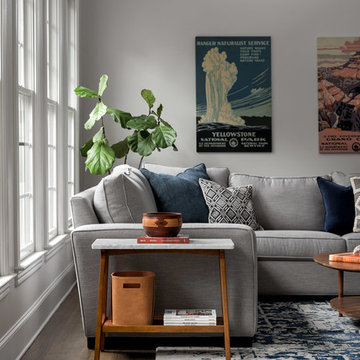
Morgan Nowland
This is an example of a mid-sized midcentury open concept family room in Nashville with grey walls, dark hardwood floors and grey floor.
This is an example of a mid-sized midcentury open concept family room in Nashville with grey walls, dark hardwood floors and grey floor.
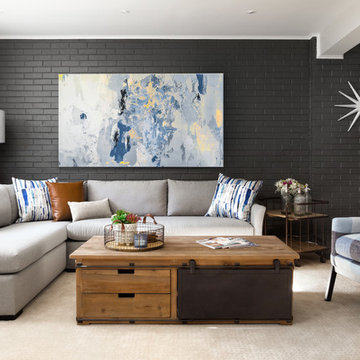
A classic city home basement gets a new lease on life. Our clients wanted their basement den to reflect their personalities. The mood of the room is set by the dark gray brick wall. Natural wood mixed with industrial design touches and fun fabric patterns give this room the cool factor. Photos by Jenn Verrier Photography
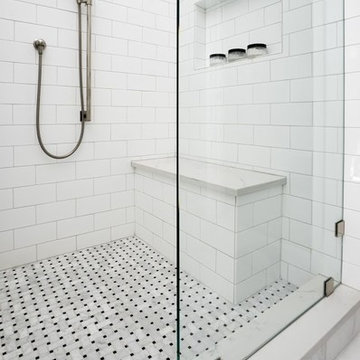
Custom built vanity
Photo of a mid-sized contemporary master bathroom in Chicago with white cabinets, a corner shower, a two-piece toilet, white tile, ceramic tile, blue walls, marble floors, an undermount sink, tile benchtops, grey floor, a hinged shower door and black benchtops.
Photo of a mid-sized contemporary master bathroom in Chicago with white cabinets, a corner shower, a two-piece toilet, white tile, ceramic tile, blue walls, marble floors, an undermount sink, tile benchtops, grey floor, a hinged shower door and black benchtops.
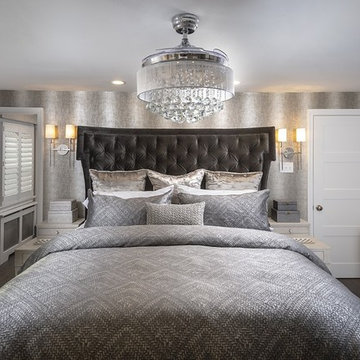
We took this master bedroom that was older and very traditional and gave it a glammy, hotel like vibe!
Inspiration for a mid-sized transitional master bedroom in Philadelphia with grey walls, dark hardwood floors, brown floor and wallpaper.
Inspiration for a mid-sized transitional master bedroom in Philadelphia with grey walls, dark hardwood floors, brown floor and wallpaper.
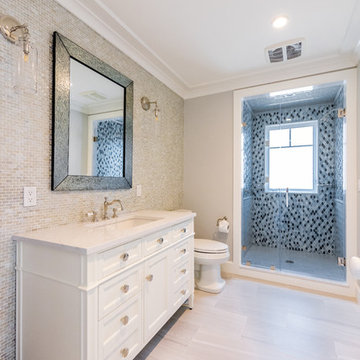
Photo by: Daniel Contelmo Jr.
Photo of a mid-sized beach style 3/4 bathroom in New York with medium wood cabinets, an alcove shower, a one-piece toilet, green tile, glass tile, grey walls, vinyl floors, an integrated sink, quartzite benchtops, beige floor, a hinged shower door, white benchtops and recessed-panel cabinets.
Photo of a mid-sized beach style 3/4 bathroom in New York with medium wood cabinets, an alcove shower, a one-piece toilet, green tile, glass tile, grey walls, vinyl floors, an integrated sink, quartzite benchtops, beige floor, a hinged shower door, white benchtops and recessed-panel cabinets.
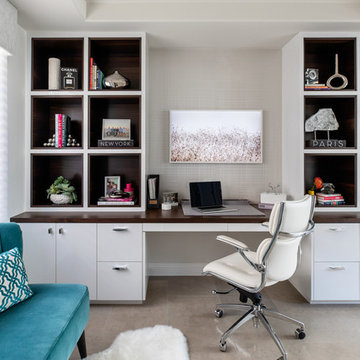
Modern-glam full house design project.
Photography by: Jenny Siegwart
Design ideas for a mid-sized modern study room in San Diego with limestone floors, a built-in desk, grey floor and grey walls.
Design ideas for a mid-sized modern study room in San Diego with limestone floors, a built-in desk, grey floor and grey walls.
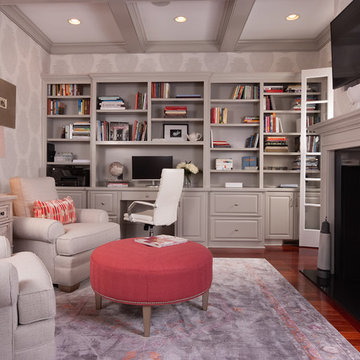
Scott Johnson
Inspiration for a mid-sized traditional home office in Atlanta with medium hardwood floors, a two-sided fireplace, a built-in desk, a library and grey walls.
Inspiration for a mid-sized traditional home office in Atlanta with medium hardwood floors, a two-sided fireplace, a built-in desk, a library and grey walls.
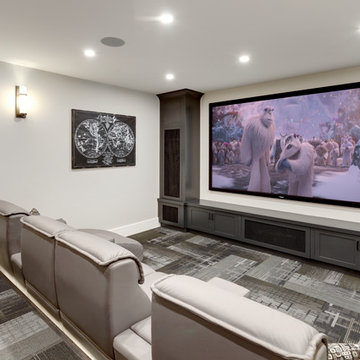
www.zoon.ca
Photo of a large transitional enclosed home theatre in Calgary with grey walls, carpet, a projector screen and grey floor.
Photo of a large transitional enclosed home theatre in Calgary with grey walls, carpet, a projector screen and grey floor.
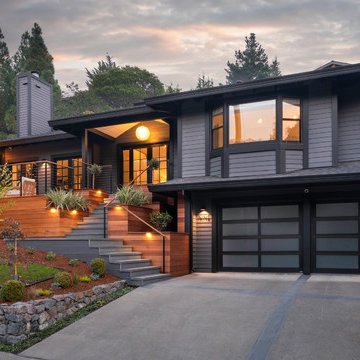
New entry stair using bluestone and batu cladding. New deck and railings. New front door and painted exterior.
Design ideas for a large contemporary two-storey grey house exterior in San Francisco with wood siding and a hip roof.
Design ideas for a large contemporary two-storey grey house exterior in San Francisco with wood siding and a hip roof.
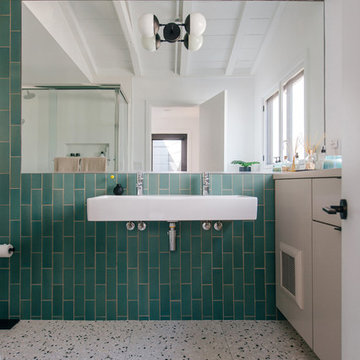
green wall tile from heath ceramics complements custom terrazzo flooring from concrete collaborative
Small beach style bathroom in Orange County with flat-panel cabinets, grey cabinets, green tile, ceramic tile, terrazzo floors, a wall-mount sink, multi-coloured floor, white benchtops, a corner shower and a sliding shower screen.
Small beach style bathroom in Orange County with flat-panel cabinets, grey cabinets, green tile, ceramic tile, terrazzo floors, a wall-mount sink, multi-coloured floor, white benchtops, a corner shower and a sliding shower screen.
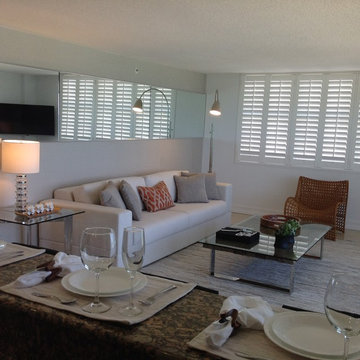
Beach Modern in San Diego
Small modern enclosed living room in San Diego with a wall-mounted tv and white floor.
Small modern enclosed living room in San Diego with a wall-mounted tv and white floor.
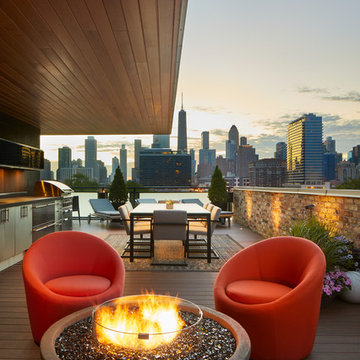
Brett Bulthuis
AZEK Vintage Collection® English Walnut deck.
Chicago, Illinois
Design ideas for a mid-sized contemporary rooftop and rooftop deck in Chicago with a fire feature and an awning.
Design ideas for a mid-sized contemporary rooftop and rooftop deck in Chicago with a fire feature and an awning.
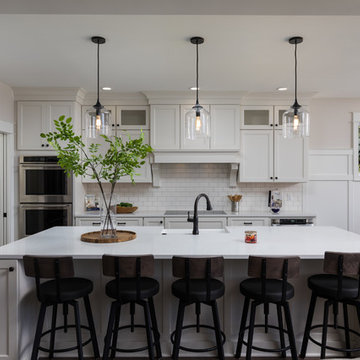
Inspiration for a mid-sized beach style galley eat-in kitchen in Grand Rapids with a farmhouse sink, white cabinets, quartzite benchtops, white splashback, subway tile splashback, stainless steel appliances, with island, brown floor, white benchtop, shaker cabinets and dark hardwood floors.
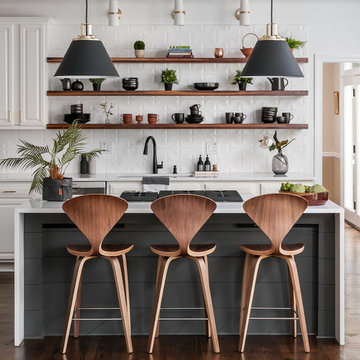
Completely modernized and changed this previously dated kitchen. We installed a stovetop with downdraft rather than an overhead vent.
Inspiration for a mid-sized modern galley kitchen in Atlanta with a drop-in sink, open cabinets, dark wood cabinets, quartzite benchtops, white splashback, stainless steel appliances, dark hardwood floors, with island, brown floor, white benchtop and ceramic splashback.
Inspiration for a mid-sized modern galley kitchen in Atlanta with a drop-in sink, open cabinets, dark wood cabinets, quartzite benchtops, white splashback, stainless steel appliances, dark hardwood floors, with island, brown floor, white benchtop and ceramic splashback.
146,963 Grey Home Design Photos
14


















