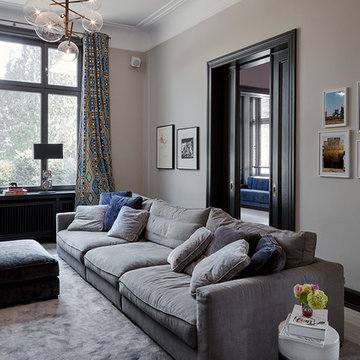44,074 Grey Home Design Photos
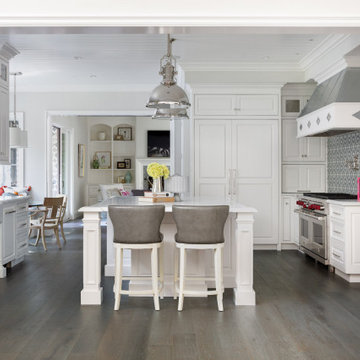
Inspiration for an expansive traditional u-shaped eat-in kitchen in San Francisco with a farmhouse sink, beaded inset cabinets, white cabinets, marble benchtops, multi-coloured splashback, cement tile splashback, panelled appliances, medium hardwood floors, with island and brown floor.
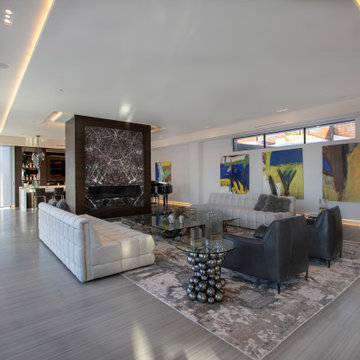
Formal living room
Design ideas for a large contemporary open concept living room in Los Angeles with a home bar, white walls, limestone floors, a ribbon fireplace, a stone fireplace surround, no tv and grey floor.
Design ideas for a large contemporary open concept living room in Los Angeles with a home bar, white walls, limestone floors, a ribbon fireplace, a stone fireplace surround, no tv and grey floor.
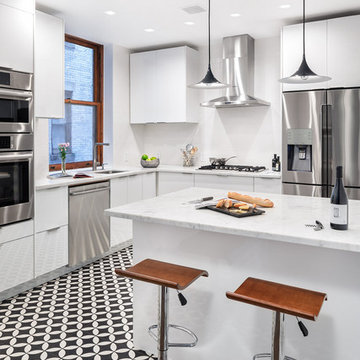
Photo of a mid-sized contemporary eat-in kitchen in New York with an undermount sink, flat-panel cabinets, white cabinets, marble benchtops, white splashback, stainless steel appliances, ceramic floors, with island, multi-coloured floor and white benchtop.
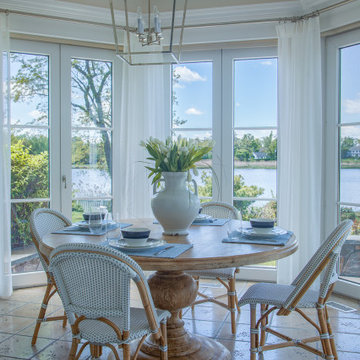
After shot of the eat in area/kitchen.
A eat in area space overlooking the bay. DLT Interiors created a clean, white and open transitional/coastal design for this eat in area .
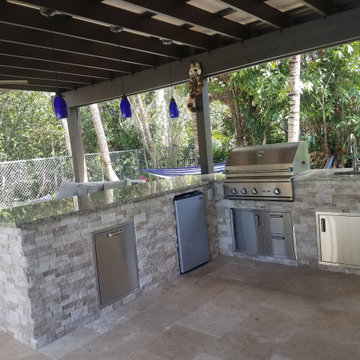
Outdoor Kitchen with pergola and ivory travertine
Inspiration for a large contemporary backyard patio in Miami with an outdoor kitchen, natural stone pavers and a pergola.
Inspiration for a large contemporary backyard patio in Miami with an outdoor kitchen, natural stone pavers and a pergola.
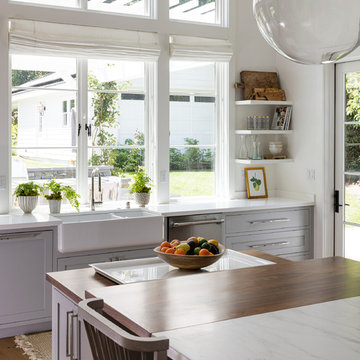
Contemporary white kitchen with gray wood-faced custom cabinets, marble countertops, hardwood floor, and custom handblown glass light fixtures.
Photo of a large transitional l-shaped eat-in kitchen in San Francisco with a double-bowl sink, recessed-panel cabinets, grey cabinets, marble benchtops, stainless steel appliances, medium hardwood floors, with island, brown floor and white benchtop.
Photo of a large transitional l-shaped eat-in kitchen in San Francisco with a double-bowl sink, recessed-panel cabinets, grey cabinets, marble benchtops, stainless steel appliances, medium hardwood floors, with island, brown floor and white benchtop.
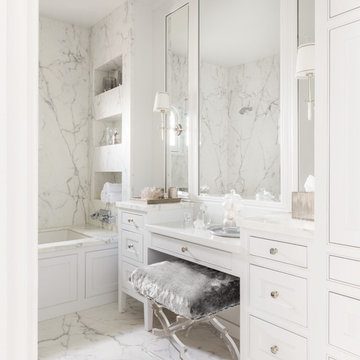
Marble slabs on both the floor and shower walls take this sumptuous all-white bathroom to the next level. The existing peek-a-boo window frames the San Francisco bay view. The custom built-in cabinetry with a pretty vanity and ample mirrors allow for perfect makeup application. The bespoke fixtures complete the look.
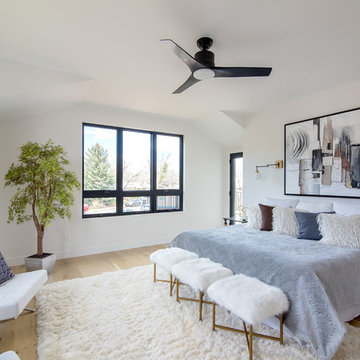
HBK Photography
Master bedroom with views of the Flatirons
Large transitional master bedroom in Denver with white walls, light hardwood floors and no fireplace.
Large transitional master bedroom in Denver with white walls, light hardwood floors and no fireplace.
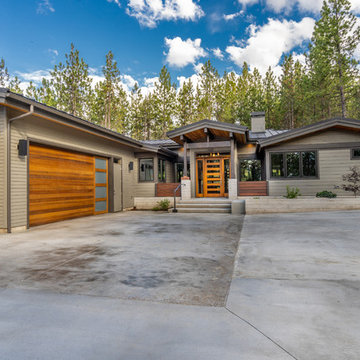
Photo of a mid-sized country one-storey grey house exterior in Other with concrete fiberboard siding, a gable roof and a metal roof.
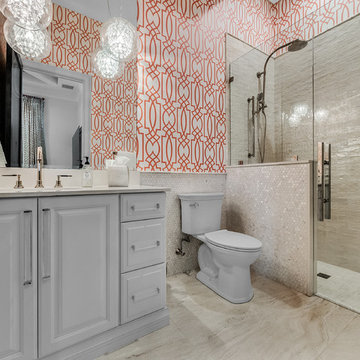
Guest Bathroom that will keep the guests coming back.
DeVore Design Photography
Photo of a mid-sized transitional 3/4 bathroom in Newark with raised-panel cabinets, white cabinets, a one-piece toilet, beige tile, orange walls, ceramic floors, an undermount sink, quartzite benchtops, beige floor and white benchtops.
Photo of a mid-sized transitional 3/4 bathroom in Newark with raised-panel cabinets, white cabinets, a one-piece toilet, beige tile, orange walls, ceramic floors, an undermount sink, quartzite benchtops, beige floor and white benchtops.
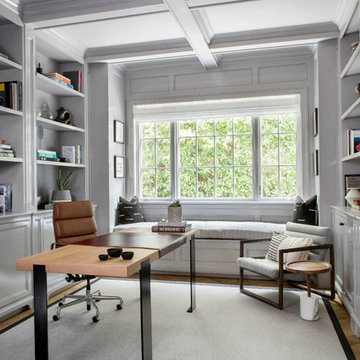
Architecture, Construction Management, Interior Design, Art Curation & Real Estate Advisement by Chango & Co.
Construction by MXA Development, Inc.
Photography by Sarah Elliott
See the home tour feature in Domino Magazine
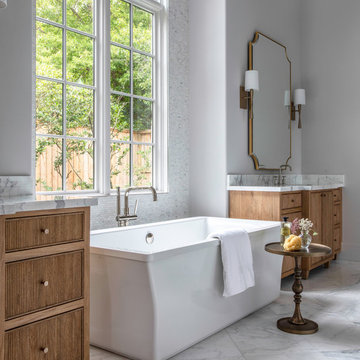
Expansive contemporary master bathroom in Houston with a freestanding tub, white tile, marble, marble floors, marble benchtops, white floor, white benchtops, medium wood cabinets, grey walls and flat-panel cabinets.
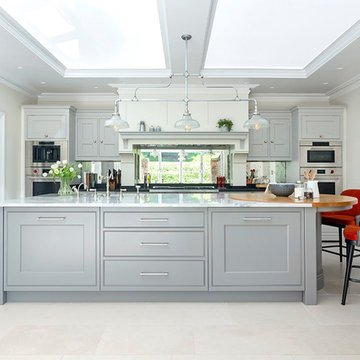
Classic tailored furniture is married with the very latest appliances from Sub Zero and Wolf to provide a kitchen of distinction, designed to perfectly complement the proportions of the room.
The design is practical and inviting but with every modern luxury included.
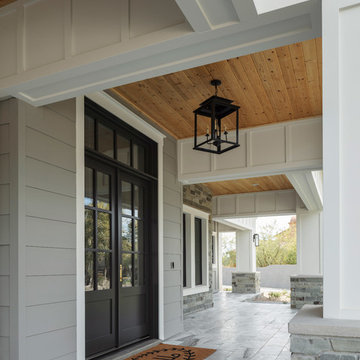
Roehner Ryan
Inspiration for a large country two-storey white house exterior in Phoenix with mixed siding, a gable roof and a metal roof.
Inspiration for a large country two-storey white house exterior in Phoenix with mixed siding, a gable roof and a metal roof.
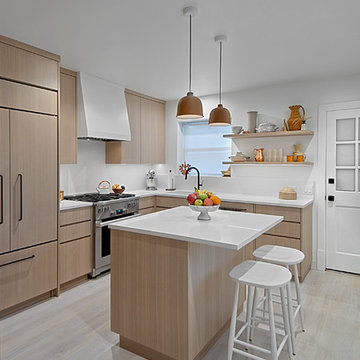
Zen-like kitchen has white kitchen walls & backsplash with contrasting light shades of beige and brown & modern flat panel touch latch cabinetry. Custom cabinetry made in the Benvenuti and Stein Evanston cabinet shop.
Norman Sizemore-Photographer
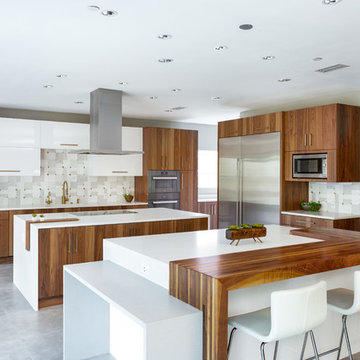
In our world of kitchen design, it’s lovely to see all the varieties of styles come to life. From traditional to modern, and everything in between, we love to design a broad spectrum. Here, we present a two-tone modern kitchen that has used materials in a fresh and eye-catching way. With a mix of finishes, it blends perfectly together to create a space that flows and is the pulsating heart of the home.
With the main cooking island and gorgeous prep wall, the cook has plenty of space to work. The second island is perfect for seating – the three materials interacting seamlessly, we have the main white material covering the cabinets, a short grey table for the kids, and a taller walnut top for adults to sit and stand while sipping some wine! I mean, who wouldn’t want to spend time in this kitchen?!
Cabinetry
With a tuxedo trend look, we used Cabico Elmwood New Haven door style, walnut vertical grain in a natural matte finish. The white cabinets over the sink are the Ventura MDF door in a White Diamond Gloss finish.
Countertops
The white counters on the perimeter and on both islands are from Caesarstone in a Frosty Carrina finish, and the added bar on the second countertop is a custom walnut top (made by the homeowner!) with a shorter seated table made from Caesarstone’s Raw Concrete.
Backsplash
The stone is from Marble Systems from the Mod Glam Collection, Blocks – Glacier honed, in Snow White polished finish, and added Brass.
Fixtures
A Blanco Precis Silgranit Cascade Super Single Bowl Kitchen Sink in White works perfect with the counters. A Waterstone transitional pulldown faucet in New Bronze is complemented by matching water dispenser, soap dispenser, and air switch. The cabinet hardware is from Emtek – their Trinity pulls in brass.
Appliances
The cooktop, oven, steam oven and dishwasher are all from Miele. The dishwashers are paneled with cabinetry material (left/right of the sink) and integrate seamlessly Refrigerator and Freezer columns are from SubZero and we kept the stainless look to break up the walnut some. The microwave is a counter sitting Panasonic with a custom wood trim (made by Cabico) and the vent hood is from Zephyr.
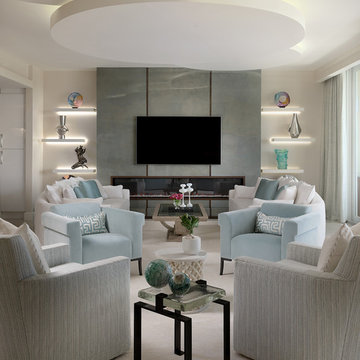
The living room provides the perfect entertainment area.
Design ideas for a contemporary formal open concept living room in Miami with beige walls, porcelain floors, a standard fireplace, a wood fireplace surround and grey floor.
Design ideas for a contemporary formal open concept living room in Miami with beige walls, porcelain floors, a standard fireplace, a wood fireplace surround and grey floor.
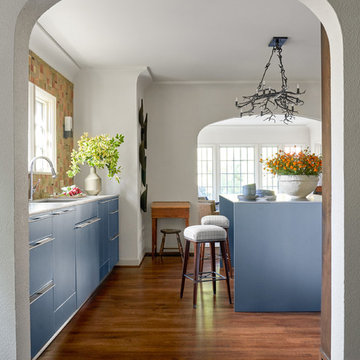
Photography by Nathan Schroder.
Mid-sized mediterranean open plan kitchen in Dallas with an undermount sink, flat-panel cabinets, grey cabinets, quartz benchtops, multi-coloured splashback, terra-cotta splashback, panelled appliances, medium hardwood floors, with island, brown floor and beige benchtop.
Mid-sized mediterranean open plan kitchen in Dallas with an undermount sink, flat-panel cabinets, grey cabinets, quartz benchtops, multi-coloured splashback, terra-cotta splashback, panelled appliances, medium hardwood floors, with island, brown floor and beige benchtop.
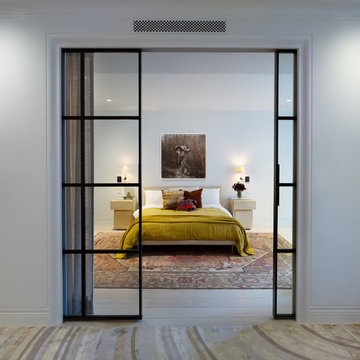
Inspiration for a large transitional master bedroom in New York with white walls, light hardwood floors, beige floor and no fireplace.
44,074 Grey Home Design Photos
7



















