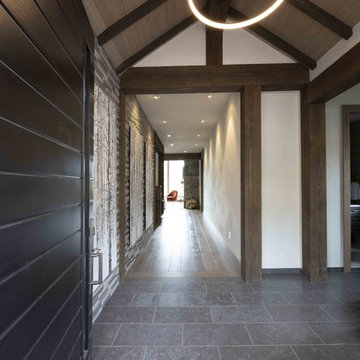44,086 Grey Home Design Photos
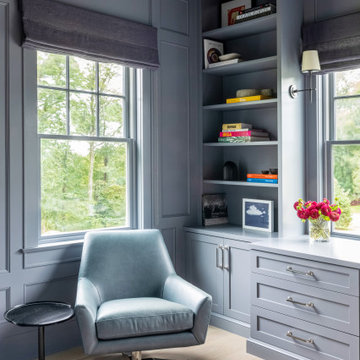
Architecture, Interior Design, Custom Furniture Design & Art Curation by Chango & Co.
Mid-sized traditional study room in New York with grey walls, light hardwood floors, no fireplace, a built-in desk and brown floor.
Mid-sized traditional study room in New York with grey walls, light hardwood floors, no fireplace, a built-in desk and brown floor.
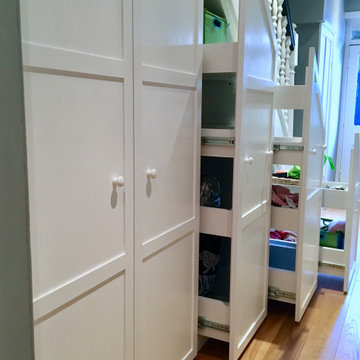
White under stairs additional storage cabinets with open drawers and a two door hallway cupboard for coats. The doors are panelled and hand painted whilst the insides of the pull out cupboards are finished with an easy clean melamine surface.
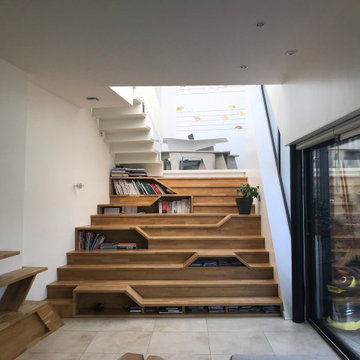
Un escalier? Un amphithéâtre, un bibliothèque, un espace de jeu, un espace de lecture et un espace de repos!
This is an example of a large contemporary wood straight staircase with wood risers.
This is an example of a large contemporary wood straight staircase with wood risers.
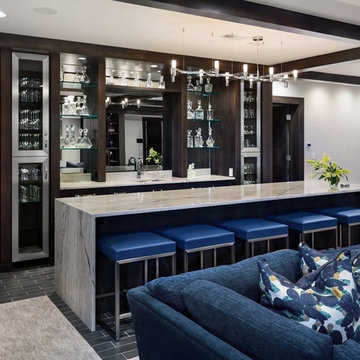
Home bar located in family game room. Stainless steel accents accompany a mirror that doubles as a TV.
Design ideas for a large transitional seated home bar in Omaha with an undermount sink, porcelain floors, glass-front cabinets, mirror splashback, grey floor and white benchtop.
Design ideas for a large transitional seated home bar in Omaha with an undermount sink, porcelain floors, glass-front cabinets, mirror splashback, grey floor and white benchtop.
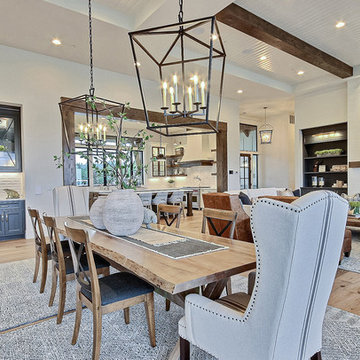
Inspired by the majesty of the Northern Lights and this family's everlasting love for Disney, this home plays host to enlighteningly open vistas and playful activity. Like its namesake, the beloved Sleeping Beauty, this home embodies family, fantasy and adventure in their truest form. Visions are seldom what they seem, but this home did begin 'Once Upon a Dream'. Welcome, to The Aurora.
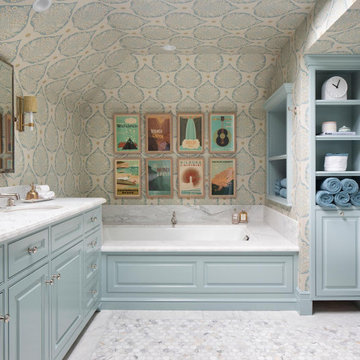
The family living in this shingled roofed home on the Peninsula loves color and pattern. At the heart of the two-story house, we created a library with high gloss lapis blue walls. The tête-à-tête provides an inviting place for the couple to read while their children play games at the antique card table. As a counterpoint, the open planned family, dining room, and kitchen have white walls. We selected a deep aubergine for the kitchen cabinetry. In the tranquil master suite, we layered celadon and sky blue while the daughters' room features pink, purple, and citrine.
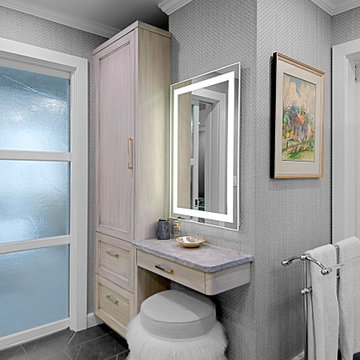
Master bathroom in Wilmette IL has built-in make-up vanity, custom linen cabinet and sliding glass doors. Norman Sizemore photographer.
Large transitional master bathroom in Chicago with recessed-panel cabinets, grey cabinets, a curbless shower, grey walls, slate floors, a drop-in sink, marble benchtops, grey floor, an open shower, grey benchtops, a niche and wallpaper.
Large transitional master bathroom in Chicago with recessed-panel cabinets, grey cabinets, a curbless shower, grey walls, slate floors, a drop-in sink, marble benchtops, grey floor, an open shower, grey benchtops, a niche and wallpaper.
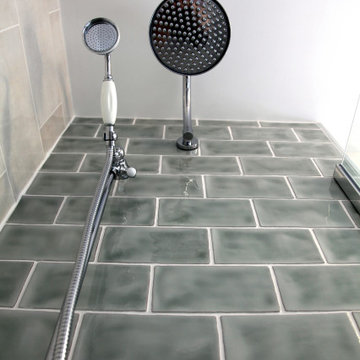
Traditional styling in this long bathroom with a walk in shower area
This is an example of a large traditional master bathroom in Dorset with shaker cabinets, dark wood cabinets, a freestanding tub, an open shower, a two-piece toilet, green tile, ceramic tile, grey walls, porcelain floors, a vessel sink, glass benchtops, an open shower and green benchtops.
This is an example of a large traditional master bathroom in Dorset with shaker cabinets, dark wood cabinets, a freestanding tub, an open shower, a two-piece toilet, green tile, ceramic tile, grey walls, porcelain floors, a vessel sink, glass benchtops, an open shower and green benchtops.
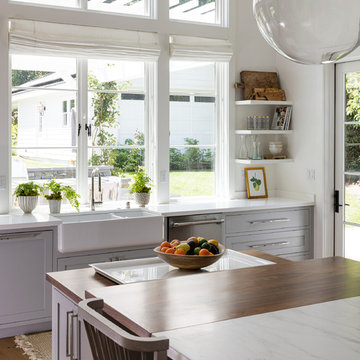
Contemporary white kitchen with gray wood-faced custom cabinets, marble countertops, hardwood floor, and custom handblown glass light fixtures.
Photo of a large transitional l-shaped eat-in kitchen in San Francisco with a double-bowl sink, recessed-panel cabinets, grey cabinets, marble benchtops, stainless steel appliances, medium hardwood floors, with island, brown floor and white benchtop.
Photo of a large transitional l-shaped eat-in kitchen in San Francisco with a double-bowl sink, recessed-panel cabinets, grey cabinets, marble benchtops, stainless steel appliances, medium hardwood floors, with island, brown floor and white benchtop.
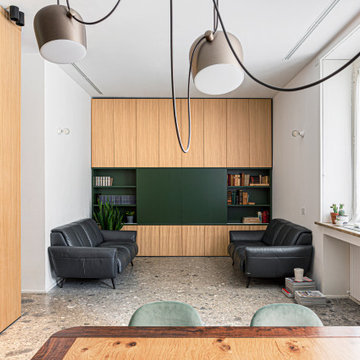
Vista del soggiorno dalla sala da pranzo. Vista parziale del volume della scala, realizzata in legno.
Arredi su misura che caratterizzano l'ambiente del soggiorno.
Falegnameria di IGOR LECCESE.
Illuminazione FLOS.
Pavimento realizzato in marmo CEPPO DI GRE.
Arredi su misura realizzati in ROVERE; nicchia e mensole finitura LACCATA.
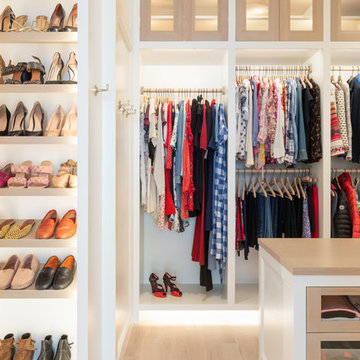
Austin Victorian by Chango & Co.
Architectural Advisement & Interior Design by Chango & Co.
Architecture by William Hablinski
Construction by J Pinnelli Co.
Photography by Sarah Elliott
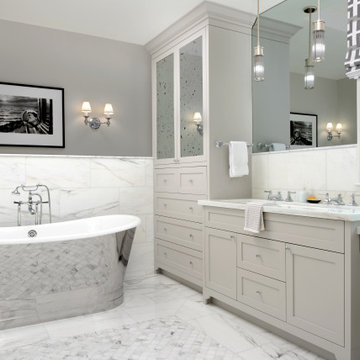
chrome fixtures, chrome tub, double sink, linen cabinet, makeup vanity, mirrored cabinet doors, statuario,
Mid-sized traditional master bathroom in Toronto with shaker cabinets, grey cabinets, a freestanding tub, white tile, marble, grey walls, marble floors, an undermount sink, marble benchtops, white floor and white benchtops.
Mid-sized traditional master bathroom in Toronto with shaker cabinets, grey cabinets, a freestanding tub, white tile, marble, grey walls, marble floors, an undermount sink, marble benchtops, white floor and white benchtops.
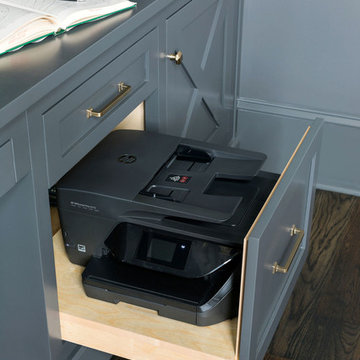
Rustic White Interiors
Inspiration for a large transitional study room in Atlanta with grey walls, dark hardwood floors, a freestanding desk and brown floor.
Inspiration for a large transitional study room in Atlanta with grey walls, dark hardwood floors, a freestanding desk and brown floor.
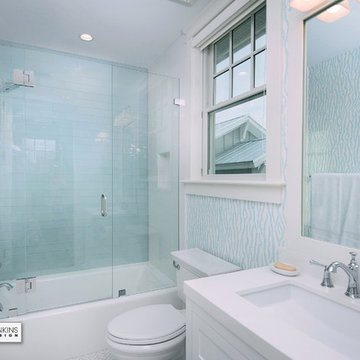
Guest Bath 2
This is an example of a mid-sized beach style 3/4 bathroom in Tampa with recessed-panel cabinets, white cabinets, a drop-in tub, a shower/bathtub combo, a one-piece toilet, white tile, glass tile, blue walls, light hardwood floors, an undermount sink, marble benchtops, beige floor, a hinged shower door and grey benchtops.
This is an example of a mid-sized beach style 3/4 bathroom in Tampa with recessed-panel cabinets, white cabinets, a drop-in tub, a shower/bathtub combo, a one-piece toilet, white tile, glass tile, blue walls, light hardwood floors, an undermount sink, marble benchtops, beige floor, a hinged shower door and grey benchtops.
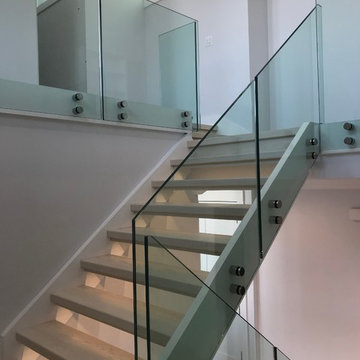
Design ideas for an expansive modern wood u-shaped staircase in Detroit with wood risers and glass railing.
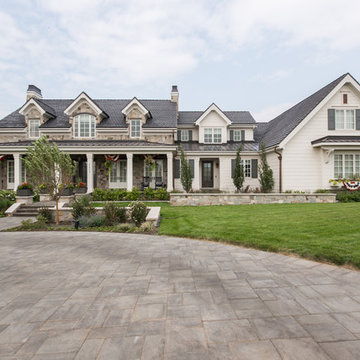
Rebekah Westover Interiors
Photo of an expansive traditional three-storey house exterior in Salt Lake City with mixed siding, a gable roof and a mixed roof.
Photo of an expansive traditional three-storey house exterior in Salt Lake City with mixed siding, a gable roof and a mixed roof.
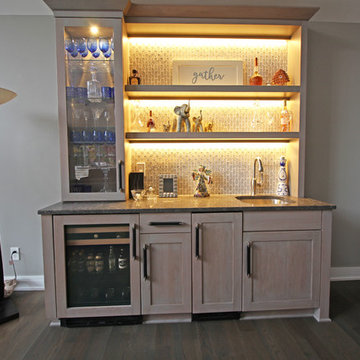
This transitional kitchen design in Farmington Hills was done as part of a home remodeling project that also included a beverage bar, laundry room, and bathroom. The kitchen remodel is incorporated a Blanco Precise Siligranite metallic gray sink in the perimeter work area with a Brizo Artesso pull down sprayer faucet and soap dispenser. A 4' Galley Workstation was installed in the large kitchen island and included a Signature Accessory Package. The bi-level island has a raised bar area for seating, an induction cooktop next to the Galley Workstation, plus an end cabinet with extra storage and a wine rack. The custom Woodmaster cabinetry sets the tone for this kitchen's style and also includes ample storage. The perimeter kitchen cabinets are maple in a Snow White finish, while the island and bar cabinets are cherry in a Peppercorn finish. Richelieu hardware accents the cabinets in a brushed nickel finish. The project also included Caesarstone quartz countertops throughout and a Zephyr hood over the island. This spacious kitchen design is ready for day-to-day living or to be the heart of every party!
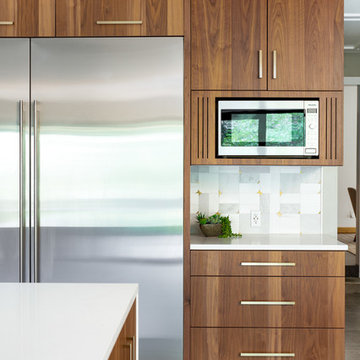
In our world of kitchen design, it’s lovely to see all the varieties of styles come to life. From traditional to modern, and everything in between, we love to design a broad spectrum. Here, we present a two-tone modern kitchen that has used materials in a fresh and eye-catching way. With a mix of finishes, it blends perfectly together to create a space that flows and is the pulsating heart of the home.
With the main cooking island and gorgeous prep wall, the cook has plenty of space to work. The second island is perfect for seating – the three materials interacting seamlessly, we have the main white material covering the cabinets, a short grey table for the kids, and a taller walnut top for adults to sit and stand while sipping some wine! I mean, who wouldn’t want to spend time in this kitchen?!
Cabinetry
With a tuxedo trend look, we used Cabico Elmwood New Haven door style, walnut vertical grain in a natural matte finish. The white cabinets over the sink are the Ventura MDF door in a White Diamond Gloss finish.
Countertops
The white counters on the perimeter and on both islands are from Caesarstone in a Frosty Carrina finish, and the added bar on the second countertop is a custom walnut top (made by the homeowner!) with a shorter seated table made from Caesarstone’s Raw Concrete.
Backsplash
The stone is from Marble Systems from the Mod Glam Collection, Blocks – Glacier honed, in Snow White polished finish, and added Brass.
Fixtures
A Blanco Precis Silgranit Cascade Super Single Bowl Kitchen Sink in White works perfect with the counters. A Waterstone transitional pulldown faucet in New Bronze is complemented by matching water dispenser, soap dispenser, and air switch. The cabinet hardware is from Emtek – their Trinity pulls in brass.
Appliances
The cooktop, oven, steam oven and dishwasher are all from Miele. The dishwashers are paneled with cabinetry material (left/right of the sink) and integrate seamlessly Refrigerator and Freezer columns are from SubZero and we kept the stainless look to break up the walnut some. The microwave is a counter sitting Panasonic with a custom wood trim (made by Cabico) and the vent hood is from Zephyr.
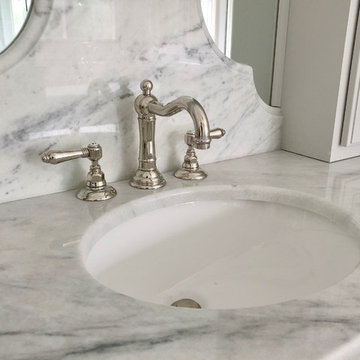
Inspiration for a large traditional master bathroom in San Francisco with louvered cabinets, grey cabinets, a freestanding tub, a corner shower, a one-piece toilet, gray tile, white walls, marble floors, an undermount sink, marble benchtops, grey floor, a hinged shower door and grey benchtops.
44,086 Grey Home Design Photos
8



















