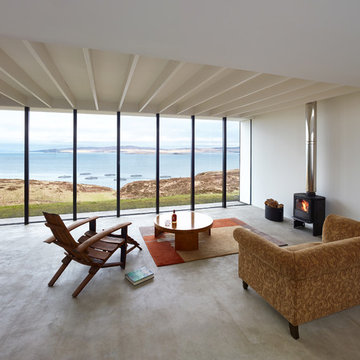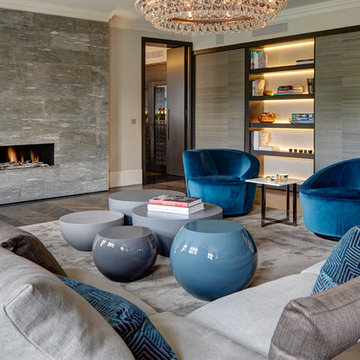Cozy Fireside 201 Grey Home Design Photos
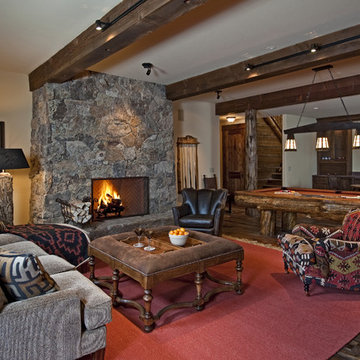
Country living room in Denver with a stone fireplace surround, a standard fireplace, dark hardwood floors, beige walls and brown floor.
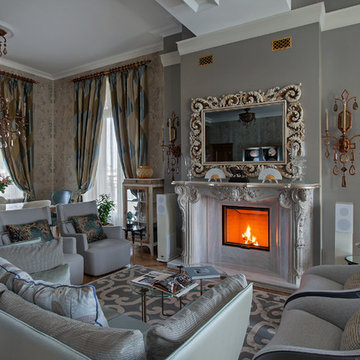
фотограф Д. Лившиц
Large traditional formal open concept living room in Moscow with a stone fireplace surround, grey walls, carpet and a standard fireplace.
Large traditional formal open concept living room in Moscow with a stone fireplace surround, grey walls, carpet and a standard fireplace.
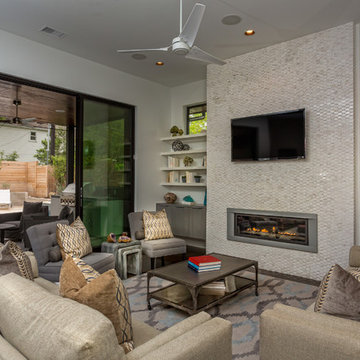
Located on a small infill lot in central Austin, this residence was designed to meet the needs of a growing family and an ambitious program. The program had to address challenging city and neighborhood restrictions while maintaining an open floor plan. The exterior materials are employed to define volumes and translate between the defined forms. This vocabulary continues visually inside the home. On this tight lot, it was important to openly connect the main living areas with the exterior, integrating the rear screened-in terrace with the backyard and pool. The Owner's Suite maintains privacy on the quieter corner of the lot. Natural light was an important factor in design. Glazing works in tandem with the deep overhangs to provide ambient lighting and allows for the most pleasing views. Natural materials and light, which were critical to the clients, help define the house to achieve a simplistic, clean demeanor in this historic neighborhood.
Photography by Jerry Hayes
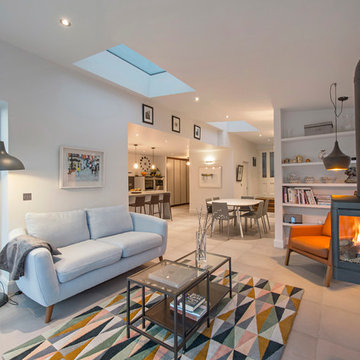
Gareth Byrne Photography
Photo of a large contemporary open concept living room in Dublin with white walls, ceramic floors, a hanging fireplace and no tv.
Photo of a large contemporary open concept living room in Dublin with white walls, ceramic floors, a hanging fireplace and no tv.
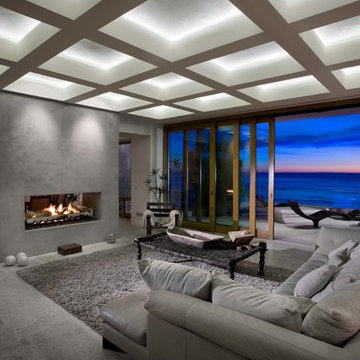
Design ideas for a contemporary living room in Orange County with a two-sided fireplace, grey walls and grey floor.
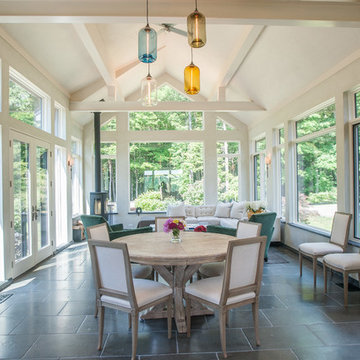
Inspiration for a large country sunroom in Boston with porcelain floors, a metal fireplace surround, a standard ceiling, grey floor and a wood stove.
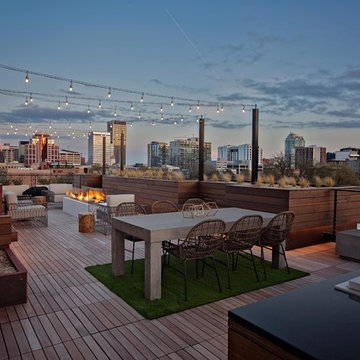
Contemporary rooftop and rooftop deck in Portland with an outdoor kitchen and no cover.
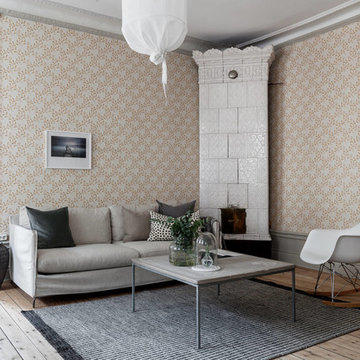
Robin Vasseghi
Mid-sized scandinavian living room in Stockholm with multi-coloured walls, light hardwood floors, a corner fireplace and beige floor.
Mid-sized scandinavian living room in Stockholm with multi-coloured walls, light hardwood floors, a corner fireplace and beige floor.
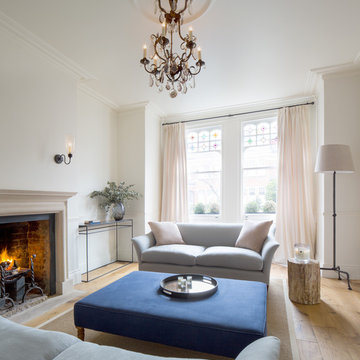
Juliet Murphy Photography
Mid-sized transitional formal living room in London with a standard fireplace, white walls, light hardwood floors, no tv and beige floor.
Mid-sized transitional formal living room in London with a standard fireplace, white walls, light hardwood floors, no tv and beige floor.
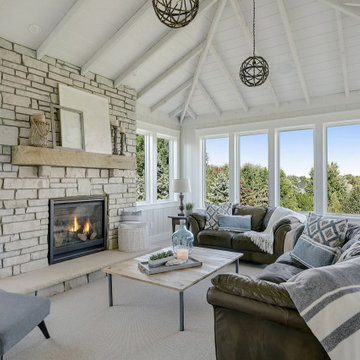
Photo of a beach style sunroom in Minneapolis with carpet, a wood stove, a stone fireplace surround, a standard ceiling and grey floor.
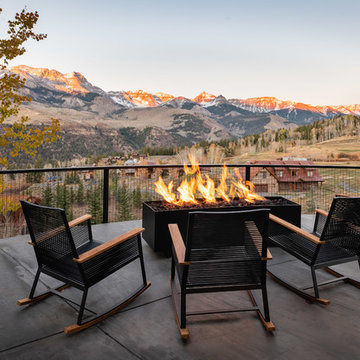
This is an example of a mid-sized contemporary patio in Denver with a fire feature, concrete slab and no cover.
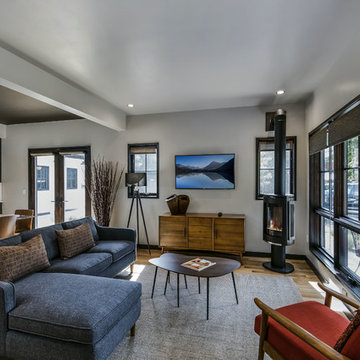
Photo of a contemporary living room in Other with white walls, painted wood floors, a wood stove and a wall-mounted tv.
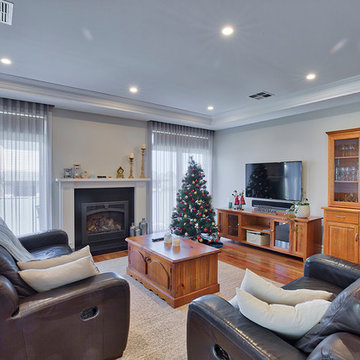
An easy living interior pairing slick, modern finishes with rustic, urban country style flows throughout this refreshing home.
Intrim timber mouldings were used throughout the home and helped achieve the impact of this look.
Intrim SK24 in 185mm was used for skirting boards and 90mm for architrave, Intrim Skirting blocks, SN03 sill nosing and custom door jambs were featured.
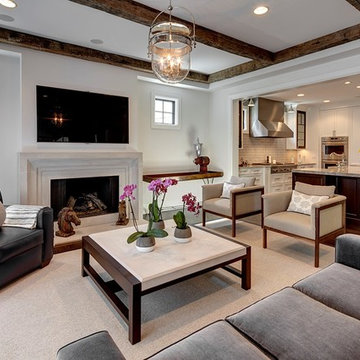
Builder: HM HOMES
Interiors: Carrie Long
Photographer: Karl Moses
Transitional formal open concept living room in Detroit with white walls, medium hardwood floors, a standard fireplace and a wall-mounted tv.
Transitional formal open concept living room in Detroit with white walls, medium hardwood floors, a standard fireplace and a wall-mounted tv.
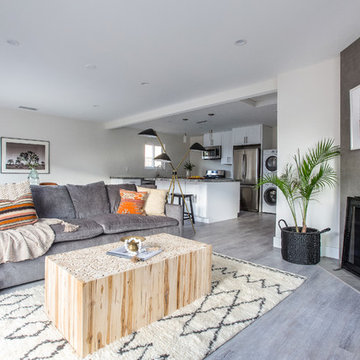
Natalia Robert
This is an example of a transitional formal open concept living room in San Diego with white walls, a standard fireplace, a brick fireplace surround and grey floor.
This is an example of a transitional formal open concept living room in San Diego with white walls, a standard fireplace, a brick fireplace surround and grey floor.
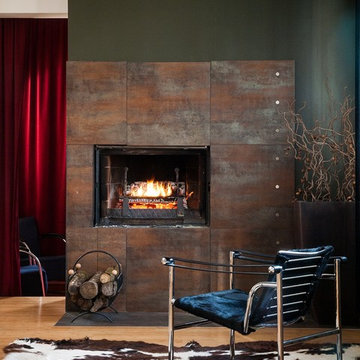
Sébastien Siraudeau (delavolvo.fr)
Design ideas for a mid-sized contemporary formal open concept living room in Paris with green walls, light hardwood floors, a metal fireplace surround, a standard fireplace and no tv.
Design ideas for a mid-sized contemporary formal open concept living room in Paris with green walls, light hardwood floors, a metal fireplace surround, a standard fireplace and no tv.
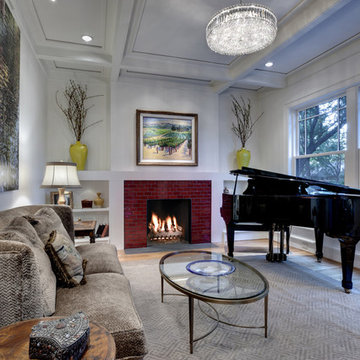
Photo Credit: Chuck Smith Photography
Inspiration for a contemporary living room in Dallas with a tile fireplace surround.
Inspiration for a contemporary living room in Dallas with a tile fireplace surround.
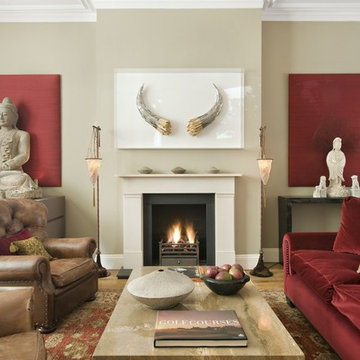
Photo of a transitional formal living room in London with beige walls and a standard fireplace.
Cozy Fireside 201 Grey Home Design Photos
7



















