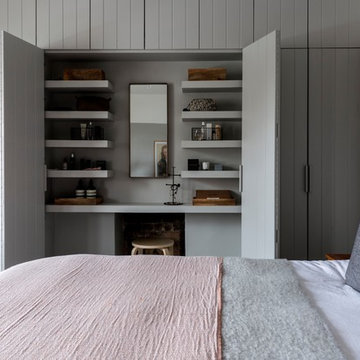Organized Closets 232 Grey Home Design Photos
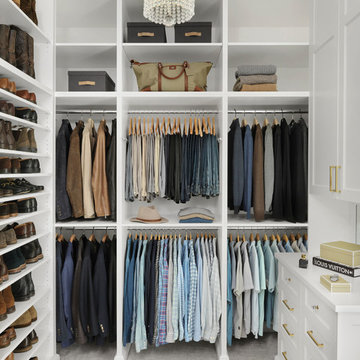
Alise O'Brien Photography
Design ideas for a traditional men's walk-in wardrobe in St Louis with open cabinets, white cabinets, carpet and grey floor.
Design ideas for a traditional men's walk-in wardrobe in St Louis with open cabinets, white cabinets, carpet and grey floor.
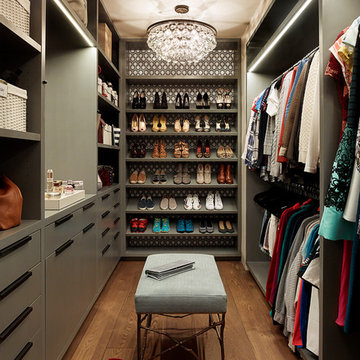
Matthew Millman
Design ideas for an eclectic women's walk-in wardrobe in San Francisco with flat-panel cabinets, green cabinets, medium hardwood floors and brown floor.
Design ideas for an eclectic women's walk-in wardrobe in San Francisco with flat-panel cabinets, green cabinets, medium hardwood floors and brown floor.
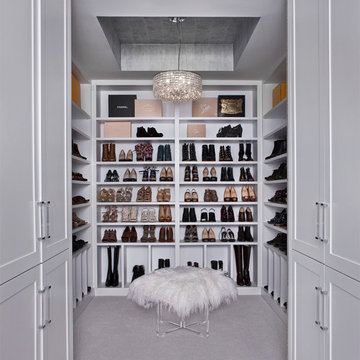
Photo of a large transitional women's dressing room in Detroit with open cabinets, white cabinets, carpet and grey floor.
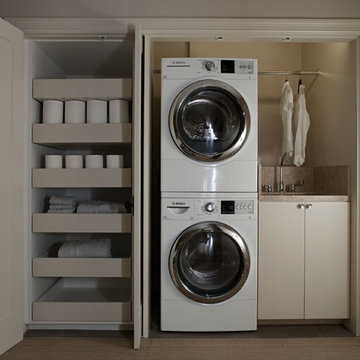
No space for a full laundry room? No problem! Hidden by closet doors, this fully functional laundry area is sleek and modern.
This is an example of a small contemporary single-wall laundry cupboard in San Francisco with a stacked washer and dryer, an undermount sink, flat-panel cabinets, beige cabinets and beige walls.
This is an example of a small contemporary single-wall laundry cupboard in San Francisco with a stacked washer and dryer, an undermount sink, flat-panel cabinets, beige cabinets and beige walls.
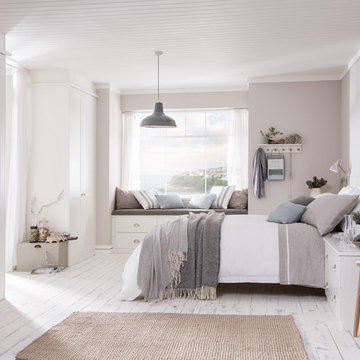
Sharps Bedrooms
This is an example of a large beach style guest bedroom in West Midlands with grey walls, light hardwood floors and white floor.
This is an example of a large beach style guest bedroom in West Midlands with grey walls, light hardwood floors and white floor.
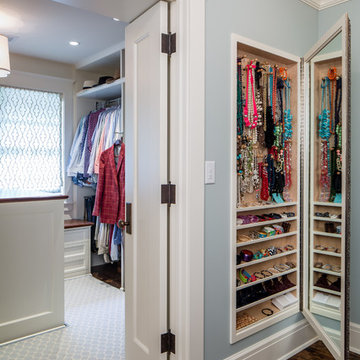
BRANDON STENGER
Please email sarah@jkorsbondesigns for pricing
Design ideas for a large traditional women's dressing room in Minneapolis with open cabinets, white cabinets and dark hardwood floors.
Design ideas for a large traditional women's dressing room in Minneapolis with open cabinets, white cabinets and dark hardwood floors.
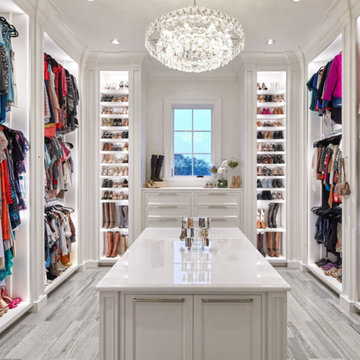
Her master closet was designed with very specific needs. It features limestone floors, side lit cabinets and electric rods. Photo by Sam Smeed
This is an example of a traditional walk-in wardrobe in Houston with beaded inset cabinets, white cabinets and grey floor.
This is an example of a traditional walk-in wardrobe in Houston with beaded inset cabinets, white cabinets and grey floor.
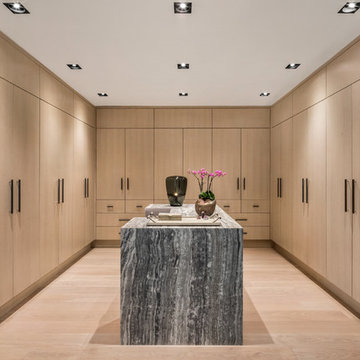
Photographer: Evan Joseph
Broker: Raphael Deniro, Douglas Elliman
Design: Bryan Eure
Inspiration for a large contemporary gender-neutral walk-in wardrobe in New York with flat-panel cabinets, light wood cabinets, light hardwood floors and beige floor.
Inspiration for a large contemporary gender-neutral walk-in wardrobe in New York with flat-panel cabinets, light wood cabinets, light hardwood floors and beige floor.
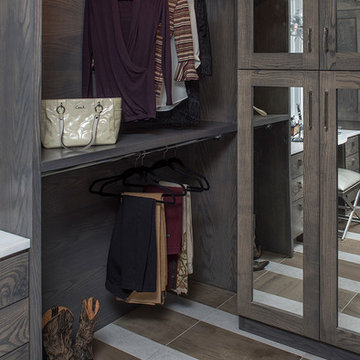
Design ideas for a large country gender-neutral walk-in wardrobe in Other with open cabinets, dark wood cabinets and multi-coloured floor.
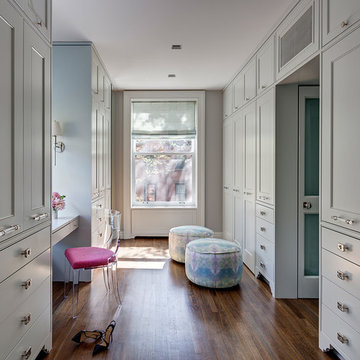
Photography by Francis Dzikowski / OTTO
Inspiration for a large transitional women's dressing room in New York with medium hardwood floors, beaded inset cabinets and grey cabinets.
Inspiration for a large transitional women's dressing room in New York with medium hardwood floors, beaded inset cabinets and grey cabinets.
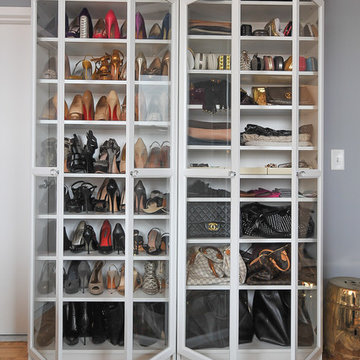
Photo of a transitional women's storage and wardrobe in New York with glass-front cabinets, white cabinets and medium hardwood floors.
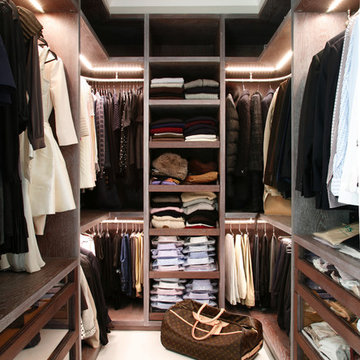
Alison Hammond
Contemporary storage and wardrobe in London with open cabinets and dark wood cabinets.
Contemporary storage and wardrobe in London with open cabinets and dark wood cabinets.
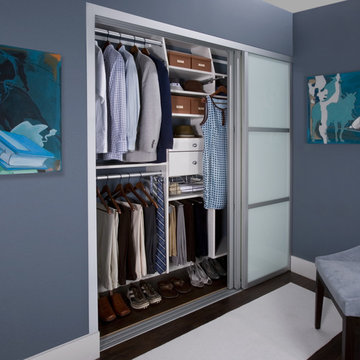
The custom reach-in closet pictured in white melamine accommodates two easily. Triple aluminum sliding doors with milky glass allow greater interior function and accessibility. The tapered vertical panels allow for the use and visibility of upper shelves. The unit is elevated off the floor to avoid heating vents. The many pull out accessories in this reach-in include drawers and a jewelry tray, a chrome basket, a valet rod, belt rack, tie rack and a pivoting mirror.
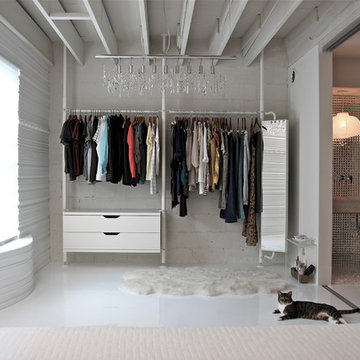
Design ideas for a contemporary storage and wardrobe in Philadelphia with white cabinets and ceramic floors.
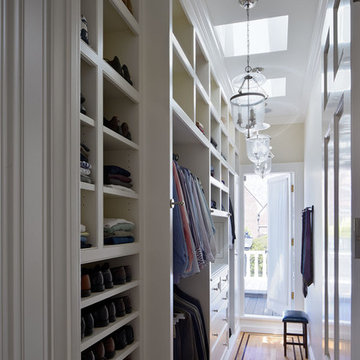
This space is 4’-6” wide by 14’-6” long. This was a space created by removing an exterior deck area and adding this conditioned space.
This is an example of a traditional dressing room in San Francisco with light hardwood floors.
This is an example of a traditional dressing room in San Francisco with light hardwood floors.
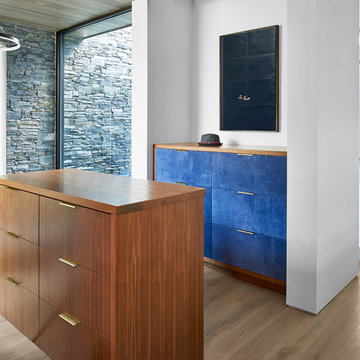
Photo of a large contemporary gender-neutral storage and wardrobe in Atlanta with flat-panel cabinets, light hardwood floors, blue cabinets and beige floor.
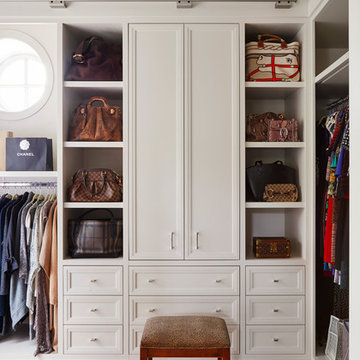
This is an example of a transitional women's walk-in wardrobe in Chicago with recessed-panel cabinets, beige cabinets and medium hardwood floors.
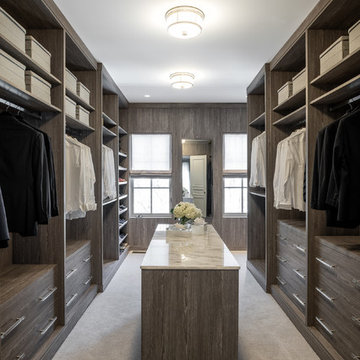
Photo of a large contemporary gender-neutral walk-in wardrobe in Toronto with flat-panel cabinets, medium wood cabinets, carpet and beige floor.
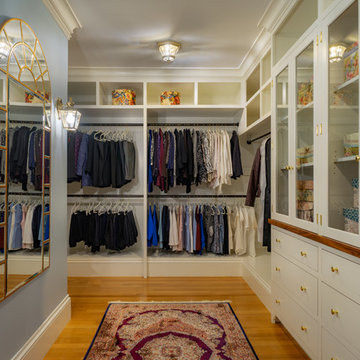
This is an example of a traditional gender-neutral walk-in wardrobe in Boston with flat-panel cabinets, white cabinets, medium hardwood floors and brown floor.
Organized Closets 232 Grey Home Design Photos
1



















