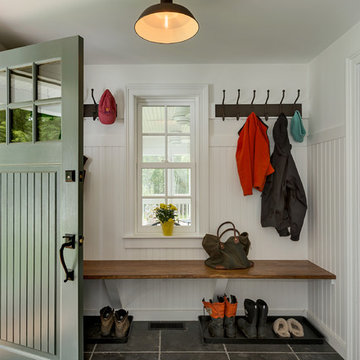368 Grey Home Design Photos
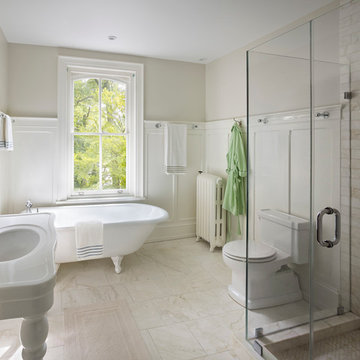
Halkin Mason Photography
Inspiration for a traditional bathroom in Philadelphia with a claw-foot tub and a console sink.
Inspiration for a traditional bathroom in Philadelphia with a claw-foot tub and a console sink.
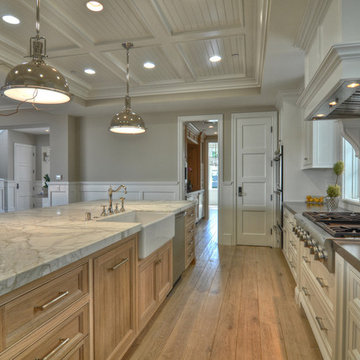
Photos by Clay Bowman
Photo of a traditional kitchen in Orange County with stainless steel appliances and a farmhouse sink.
Photo of a traditional kitchen in Orange County with stainless steel appliances and a farmhouse sink.
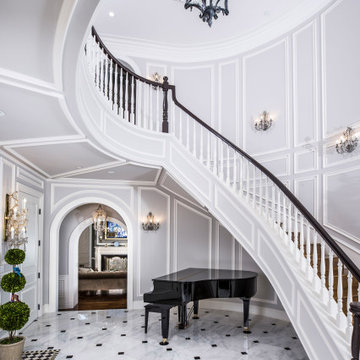
Photo of an expansive traditional wood spiral staircase in Los Angeles with wood risers and wood railing.
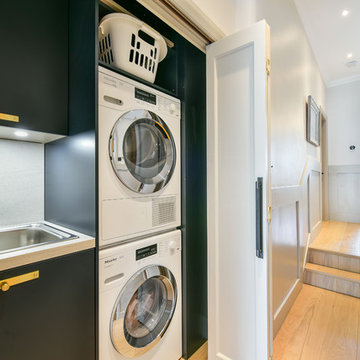
This is an example of a transitional single-wall laundry cupboard in London with a drop-in sink, flat-panel cabinets, black cabinets, light hardwood floors, a stacked washer and dryer, beige floor and white benchtop.
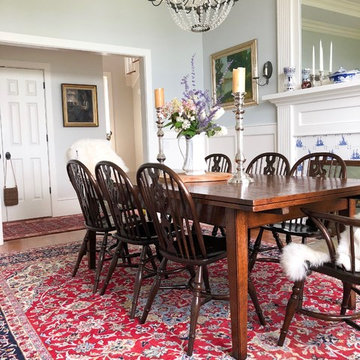
Photo of an eclectic separate dining room in Bridgeport with blue walls, a standard fireplace and a tile fireplace surround.
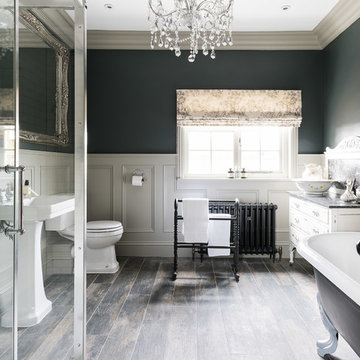
Veronica Rodriguez
Design ideas for a large traditional bathroom in Other with a claw-foot tub, a corner shower, a one-piece toilet, white tile, ceramic tile, grey walls, a pedestal sink, marble benchtops, a hinged shower door and flat-panel cabinets.
Design ideas for a large traditional bathroom in Other with a claw-foot tub, a corner shower, a one-piece toilet, white tile, ceramic tile, grey walls, a pedestal sink, marble benchtops, a hinged shower door and flat-panel cabinets.
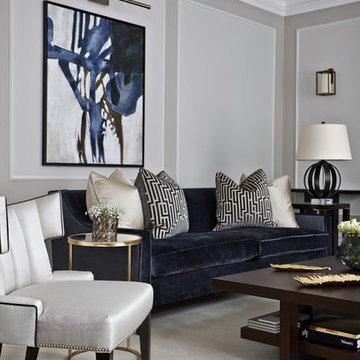
Inspiration for a contemporary formal living room in London with grey walls and carpet.
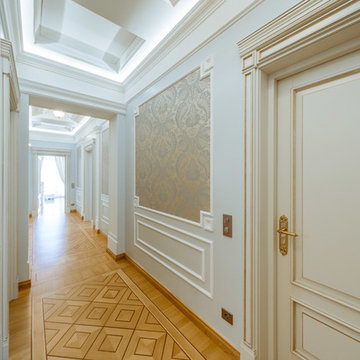
Inspiration for a large traditional hallway in Moscow with white walls and medium hardwood floors.
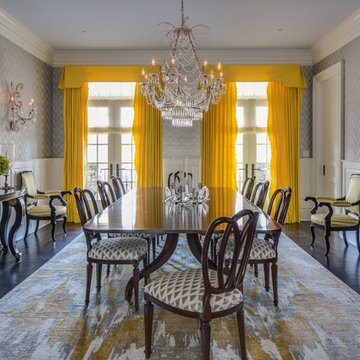
Dining Room by Marks & Frantz.
Photo: Marco Ricca
Design ideas for a large transitional separate dining room in New York with grey walls, carpet and no fireplace.
Design ideas for a large transitional separate dining room in New York with grey walls, carpet and no fireplace.
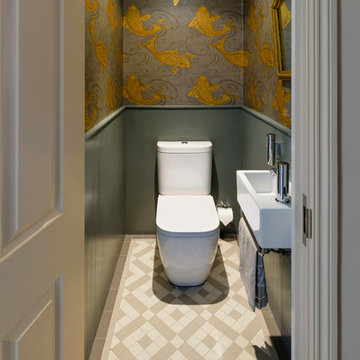
Ed Park
Design ideas for a traditional powder room in London with a wall-mount sink, a two-piece toilet and multi-coloured walls.
Design ideas for a traditional powder room in London with a wall-mount sink, a two-piece toilet and multi-coloured walls.
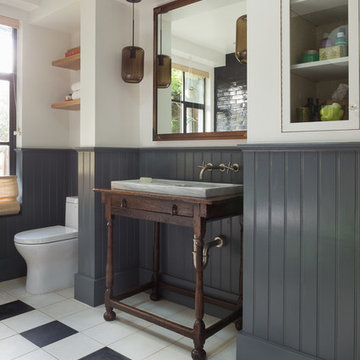
David Duncan Livingston
Mid-sized eclectic master bathroom in San Francisco with a console sink, dark wood cabinets, white walls, a freestanding tub, an alcove shower, black tile, subway tile, porcelain floors, wood benchtops and brown benchtops.
Mid-sized eclectic master bathroom in San Francisco with a console sink, dark wood cabinets, white walls, a freestanding tub, an alcove shower, black tile, subway tile, porcelain floors, wood benchtops and brown benchtops.
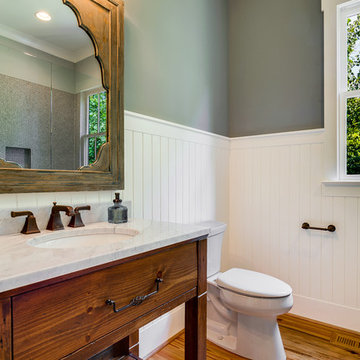
Cal Mitchner Photography
Photo of a country bathroom in Charlotte with an undermount sink, medium wood cabinets, green walls, medium hardwood floors, a two-piece toilet and flat-panel cabinets.
Photo of a country bathroom in Charlotte with an undermount sink, medium wood cabinets, green walls, medium hardwood floors, a two-piece toilet and flat-panel cabinets.
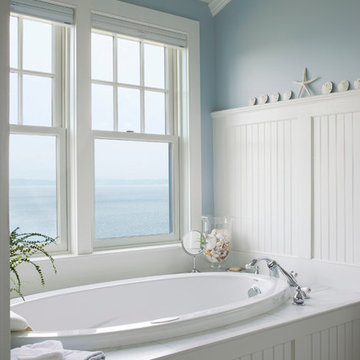
Beadboard Tub Surround
Design ideas for a beach style bathroom with an alcove tub.
Design ideas for a beach style bathroom with an alcove tub.
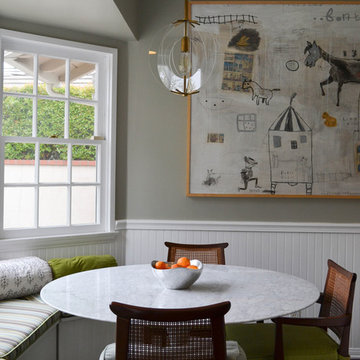
A cozy breakfast nook set off of the kitchen and overlooking the back yard. During the day, this room is flooded with daylight and is the best place in the house to be. Vintage Edward Wormley chairs are mixed with a marble top Saarinen table with traditional beadboard and paned windows. The minimalist Robert Abbey pendant allows light to flow into the space by not obstructing the view to the ourdoors. An eclectic yet very pulled together space. Photo by Jeanne K Chung
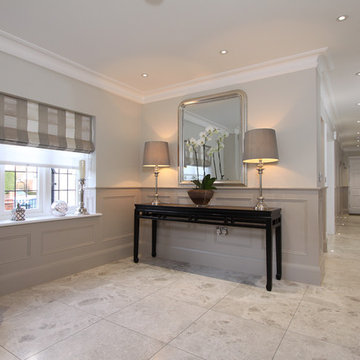
Panelling painted in Elephants Breath with Skimming Stone above, paint available from Farrow & Ball.
Heritage Wall Panels From The Wall Panelling Company.
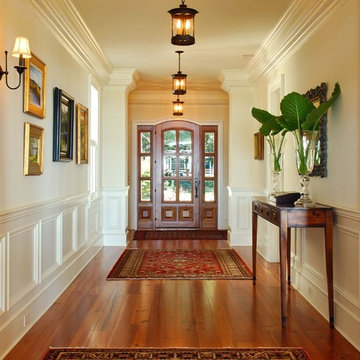
Photo by: Tripp Smith
Traditional hallway in Charleston with white walls and medium hardwood floors.
Traditional hallway in Charleston with white walls and medium hardwood floors.
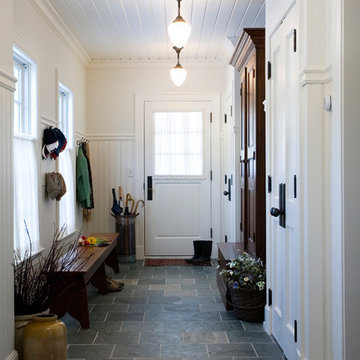
Photography by Sam Gray
Design ideas for a traditional mudroom in Boston with slate floors and grey floor.
Design ideas for a traditional mudroom in Boston with slate floors and grey floor.
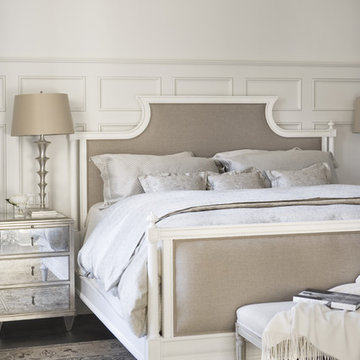
With its cedar shake roof and siding, complemented by Swannanoa stone, this lakeside home conveys the Nantucket style beautifully. The overall home design promises views to be enjoyed inside as well as out with a lovely screened porch with a Chippendale railing.
Throughout the home are unique and striking features. Antique doors frame the opening into the living room from the entry. The living room is anchored by an antique mirror integrated into the overmantle of the fireplace.
The kitchen is designed for functionality with a 48” Subzero refrigerator and Wolf range. Add in the marble countertops and industrial pendants over the large island and you have a stunning area. Antique lighting and a 19th century armoire are paired with painted paneling to give an edge to the much-loved Nantucket style in the master. Marble tile and heated floors give way to an amazing stainless steel freestanding tub in the master bath.
Rachael Boling Photography
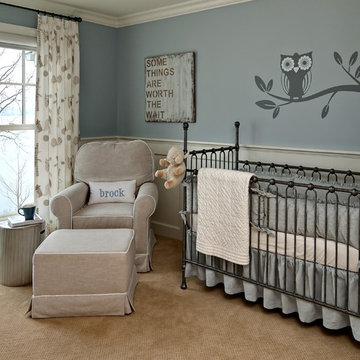
Photo Credit: Mark Ehlen
Photo of a traditional gender-neutral nursery in Minneapolis with blue walls and carpet.
Photo of a traditional gender-neutral nursery in Minneapolis with blue walls and carpet.
368 Grey Home Design Photos
1



















