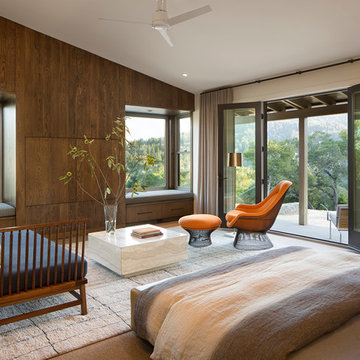138 Grey Home Design Photos
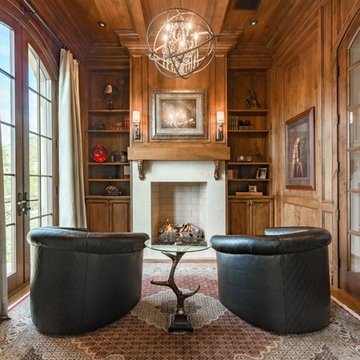
Brian Dunham Photography brdunham.com
Mid-sized traditional study room in Phoenix with a standard fireplace, brown walls, medium hardwood floors, a concrete fireplace surround, a freestanding desk and brown floor.
Mid-sized traditional study room in Phoenix with a standard fireplace, brown walls, medium hardwood floors, a concrete fireplace surround, a freestanding desk and brown floor.
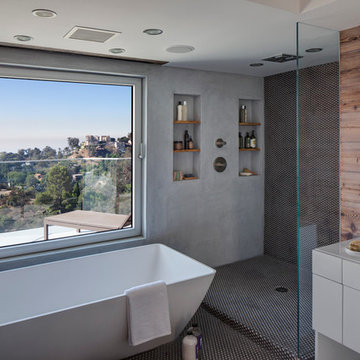
Contemporary master bathroom in Los Angeles with white cabinets, a freestanding tub, an open shower, grey walls, a vessel sink, flat-panel cabinets, metal tile and an open shower.
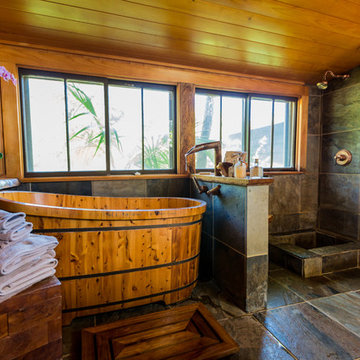
Karen Loudon Photography
Design ideas for a large tropical master bathroom in Hawaii with a japanese tub, an open shower, gray tile, stone tile, slate floors and an open shower.
Design ideas for a large tropical master bathroom in Hawaii with a japanese tub, an open shower, gray tile, stone tile, slate floors and an open shower.
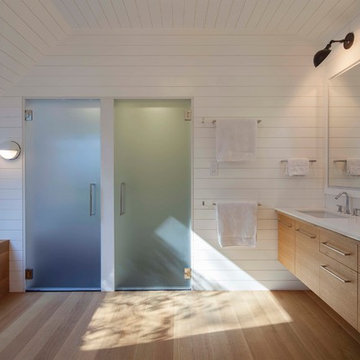
A master bathroom with a wood enclosed tub bathed in sun from the skylight above.
Photo: Jane Messinger
Inspiration for a contemporary bathroom in Boston with flat-panel cabinets, medium wood cabinets, a drop-in tub, white walls, light hardwood floors and an integrated sink.
Inspiration for a contemporary bathroom in Boston with flat-panel cabinets, medium wood cabinets, a drop-in tub, white walls, light hardwood floors and an integrated sink.
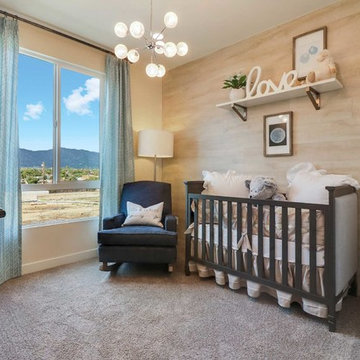
This is an example of a transitional gender-neutral nursery in Los Angeles with yellow walls, carpet and grey floor.
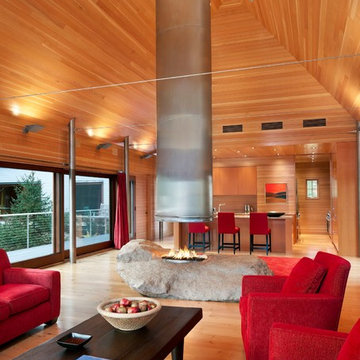
Inspired by local fishing shacks and wharf buildings dotting the coast of Maine, this re-imagined summer cottage interweaves large glazed openings with simple taut-skinned New England shingled cottage forms.
Photos by Tome Crane, c 2010.
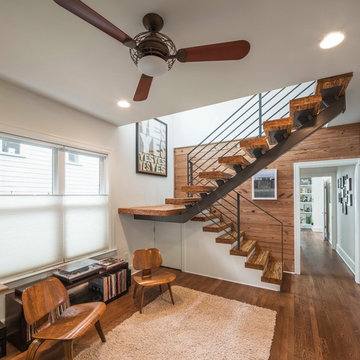
New open stair, exposed shiplap wall. Photo by Brian Mihealsick.
Photo of a midcentury wood u-shaped staircase in Austin.
Photo of a midcentury wood u-shaped staircase in Austin.
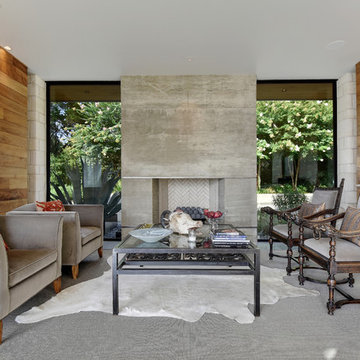
Allison Cartwright
This is an example of a contemporary formal living room in Austin with brown walls, carpet, a standard fireplace and a concrete fireplace surround.
This is an example of a contemporary formal living room in Austin with brown walls, carpet, a standard fireplace and a concrete fireplace surround.
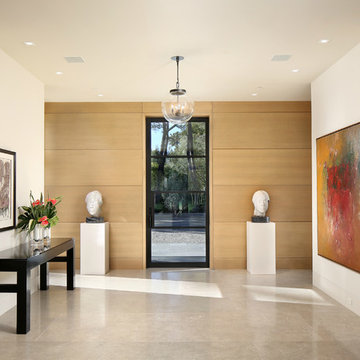
Andre Bernard Photography
Photo of a large contemporary hallway in San Francisco with beige walls, grey floor and limestone floors.
Photo of a large contemporary hallway in San Francisco with beige walls, grey floor and limestone floors.
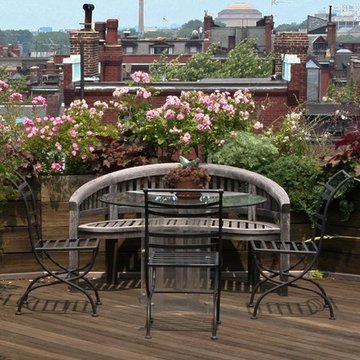
A lush rooftop garden overlooking Boston’s historic Back Bay offers stunning views of the Prudential and John Hancock Tower. The character of the site is amplified by the dramatic contrast between architecture and sky. Mature magnolias underplanted with hostas form a threshold into the historic brownstone. Weathered-wood planting beds spill with new hardy shrubs, perennials, grasses, and herbs; a paper birch and a wind-sculpted spruce lend dramatic texture, structure, and scale to the space. Rugosa rose, juniper, lilac, peony, iris, perovskia, artemisia, nepeta, heuchera, sedum, and ornamental grasses survive year round and paint a brilliant summer-long display. A collection of new and antique containers dot the rooftop, and a terrific orchid collection rests beneath the birch tree during summer months.
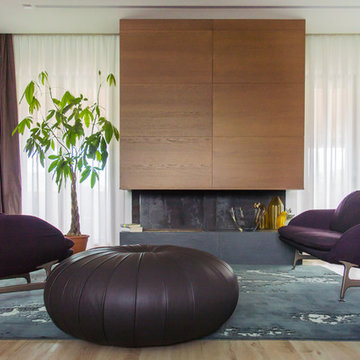
Photo of a mid-sized contemporary open concept living room in Other with brown walls, light hardwood floors and a wood fireplace surround.
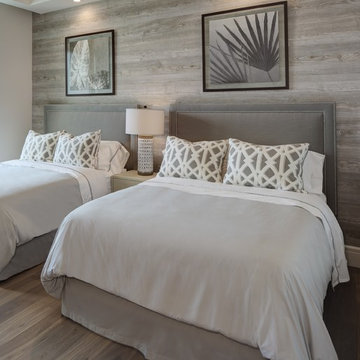
Tricia Shay
Design ideas for a mid-sized beach style guest bedroom in Cleveland with medium hardwood floors, no fireplace, grey walls and grey floor.
Design ideas for a mid-sized beach style guest bedroom in Cleveland with medium hardwood floors, no fireplace, grey walls and grey floor.
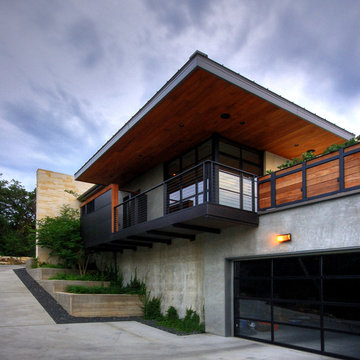
Nestled into sloping topography, the design of this home allows privacy from the street while providing unique vistas throughout the house and to the surrounding hill country and downtown skyline. Layering rooms with each other as well as circulation galleries, insures seclusion while allowing stunning downtown views. The owners' goals of creating a home with a contemporary flow and finish while providing a warm setting for daily life was accomplished through mixing warm natural finishes such as stained wood with gray tones in concrete and local limestone. The home's program also hinged around using both passive and active green features. Sustainable elements include geothermal heating/cooling, rainwater harvesting, spray foam insulation, high efficiency glazing, recessing lower spaces into the hillside on the west side, and roof/overhang design to provide passive solar coverage of walls and windows. The resulting design is a sustainably balanced, visually pleasing home which reflects the lifestyle and needs of the clients.
Photography by Adam Steiner
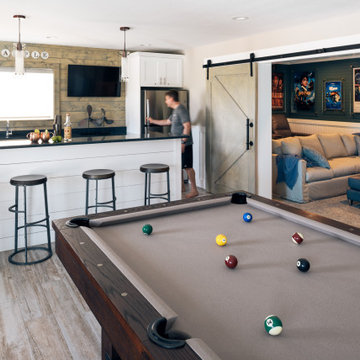
Photo of a large beach style seated home bar in Other with ceramic floors, beige floor, shaker cabinets, white cabinets, brown splashback, timber splashback and black benchtop.
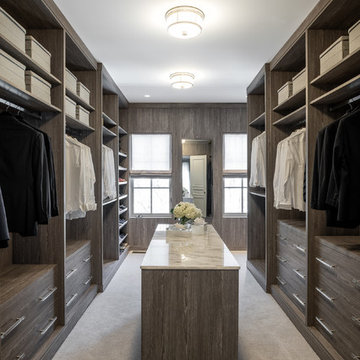
Photo of a large contemporary gender-neutral walk-in wardrobe in Toronto with flat-panel cabinets, medium wood cabinets, carpet and beige floor.
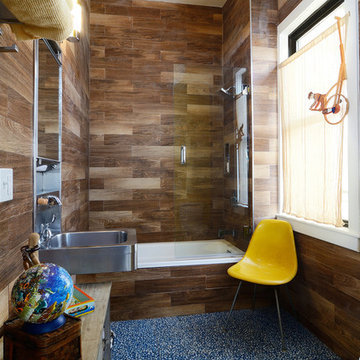
Property Marketed by Hudson Place Realty - Style meets substance in this circa 1875 townhouse. Completely renovated & restored in a contemporary, yet warm & welcoming style, 295 Pavonia Avenue is the ultimate home for the 21st century urban family. Set on a 25’ wide lot, this Hamilton Park home offers an ideal open floor plan, 5 bedrooms, 3.5 baths and a private outdoor oasis.
With 3,600 sq. ft. of living space, the owner’s triplex showcases a unique formal dining rotunda, living room with exposed brick and built in entertainment center, powder room and office nook. The upper bedroom floors feature a master suite separate sitting area, large walk-in closet with custom built-ins, a dream bath with an over-sized soaking tub, double vanity, separate shower and water closet. The top floor is its own private retreat complete with bedroom, full bath & large sitting room.
Tailor-made for the cooking enthusiast, the chef’s kitchen features a top notch appliance package with 48” Viking refrigerator, Kuppersbusch induction cooktop, built-in double wall oven and Bosch dishwasher, Dacor espresso maker, Viking wine refrigerator, Italian Zebra marble counters and walk-in pantry. A breakfast nook leads out to the large deck and yard for seamless indoor/outdoor entertaining.
Other building features include; a handsome façade with distinctive mansard roof, hardwood floors, Lutron lighting, home automation/sound system, 2 zone CAC, 3 zone radiant heat & tremendous storage, A garden level office and large one bedroom apartment with private entrances, round out this spectacular home.
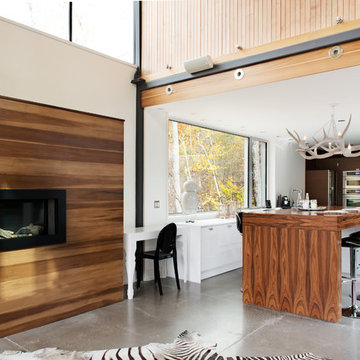
All Rights Reserved David Giral 2013
Contemporary kitchen in Montreal with wood benchtops.
Contemporary kitchen in Montreal with wood benchtops.
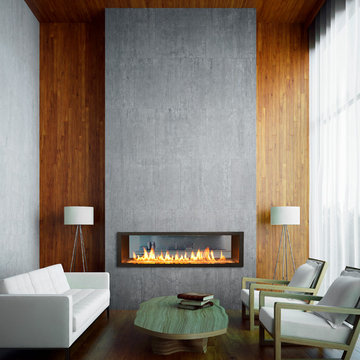
Town and Country Fireplaces
Photo of a small contemporary living room in Sacramento with a two-sided fireplace and no tv.
Photo of a small contemporary living room in Sacramento with a two-sided fireplace and no tv.
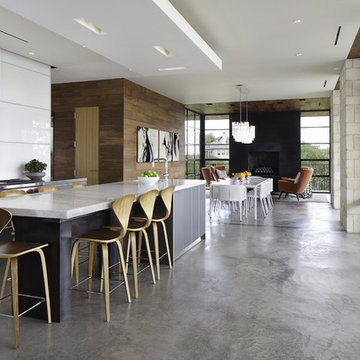
Nestled into sloping topography, the design of this home allows privacy from the street while providing unique vistas throughout the house and to the surrounding hill country and downtown skyline. Layering rooms with each other as well as circulation galleries, insures seclusion while allowing stunning downtown views. The owners' goals of creating a home with a contemporary flow and finish while providing a warm setting for daily life was accomplished through mixing warm natural finishes such as stained wood with gray tones in concrete and local limestone. The home's program also hinged around using both passive and active green features. Sustainable elements include geothermal heating/cooling, rainwater harvesting, spray foam insulation, high efficiency glazing, recessing lower spaces into the hillside on the west side, and roof/overhang design to provide passive solar coverage of walls and windows. The resulting design is a sustainably balanced, visually pleasing home which reflects the lifestyle and needs of the clients.
Photography by Andrew Pogue
138 Grey Home Design Photos
2



















