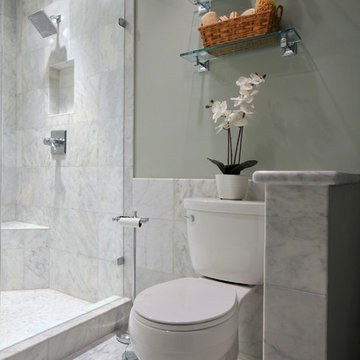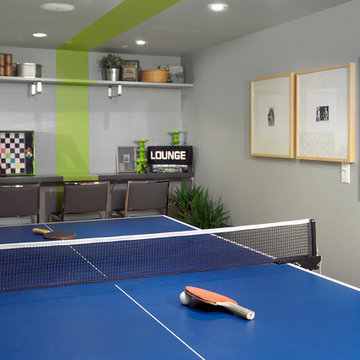109 Grey Home Design Photos
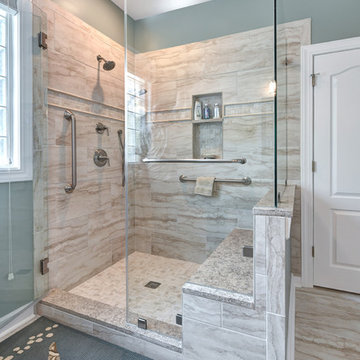
William Quarles
Inspiration for a beach style master bathroom in Charleston with dark wood cabinets, a two-piece toilet, beige tile, porcelain tile, blue walls, porcelain floors, an undermount sink, granite benchtops, beige floor, a hinged shower door and beige benchtops.
Inspiration for a beach style master bathroom in Charleston with dark wood cabinets, a two-piece toilet, beige tile, porcelain tile, blue walls, porcelain floors, an undermount sink, granite benchtops, beige floor, a hinged shower door and beige benchtops.
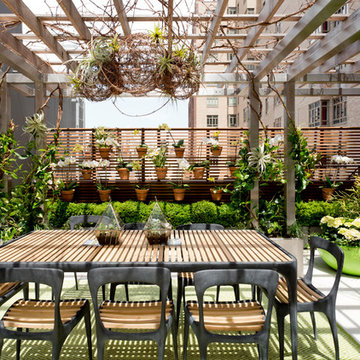
Photo: Rikki Snyder © 2016 Houzz
Design ideas for a large contemporary rooftop and rooftop deck in New York with a container garden and a pergola.
Design ideas for a large contemporary rooftop and rooftop deck in New York with a container garden and a pergola.
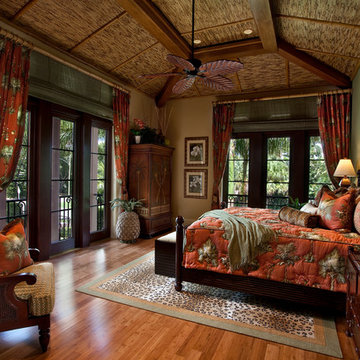
Guest Bedroom. Perfect themed room for a beach house.
Photo Credit: CJ Walker
Tropical bedroom in Miami with green walls.
Tropical bedroom in Miami with green walls.
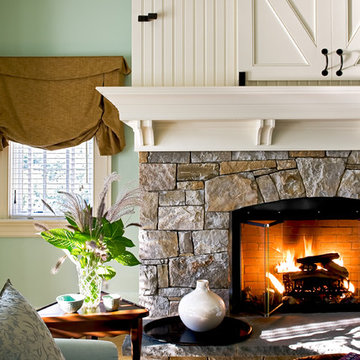
Country Home. Photographer: Rob Karosis
Design ideas for a traditional bedroom in New York with green walls, a stone fireplace surround and a standard fireplace.
Design ideas for a traditional bedroom in New York with green walls, a stone fireplace surround and a standard fireplace.

Photo by William Psolka
This is an example of a traditional living room in New York with green walls.
This is an example of a traditional living room in New York with green walls.
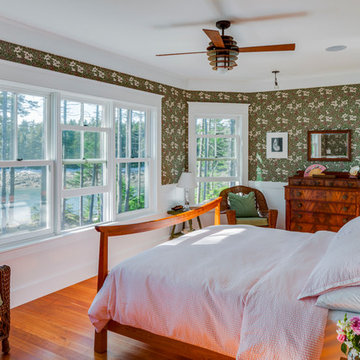
This is an example of a mid-sized traditional master bedroom in Portland Maine with green walls, dark hardwood floors, no fireplace and orange floor.
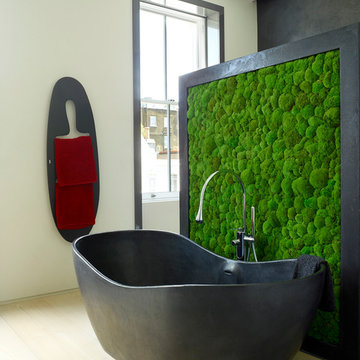
A dark grey polished plaster panel. with inset petrified moss, separates the shower and WC areas from the bathroom proper. A freestanding 'tadelakt' bath sits in front.
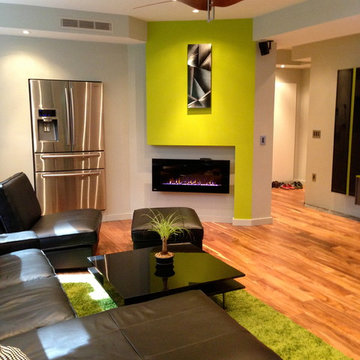
Design ideas for a contemporary living room in Atlanta with green walls, medium hardwood floors, a ribbon fireplace and orange floor.
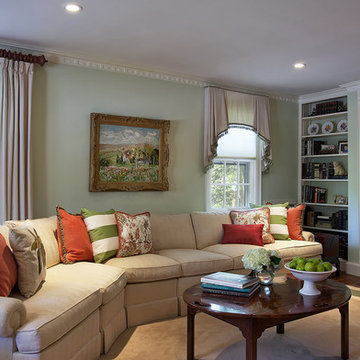
This Living Room is a chameleon! Living rooms are for living, so why not live in it? Barbara Feinstein, owner of B Fein Interior Design, created this elegant space by concealing the television in a beautiful Hekman console with a hydraulic TV lift. Now you see it - now you don't! Custom sectional from B Fein Interiors Private Label.
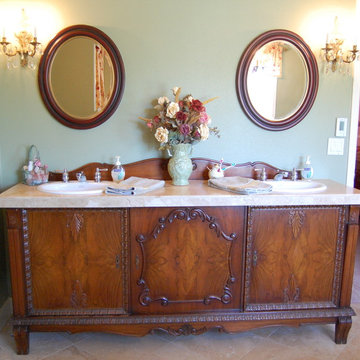
We purchased this antique sideboard buffet from craigslist and turned it into a double sink vanity. The three doors on the front made it perfect for a two sink vanity. The middle cupboard is all usable space and there is lots of storage in the other cupboards under the sinks. We put Travertine tile on top with the original sideboard wood backsplash. We added brass and crystal chandelier wall sconces, oval mirrors, Kohler white oval sinks and kept the Moen chrome vintage lever faucets we already had.
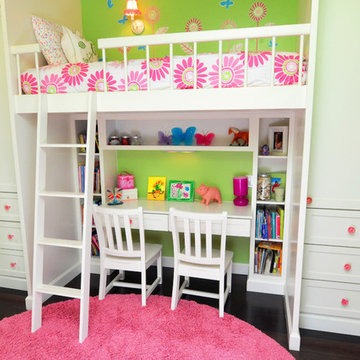
Inspiration for a mid-sized traditional kids' study room for kids 4-10 years old and girls in Tampa with green walls, dark hardwood floors and brown floor.
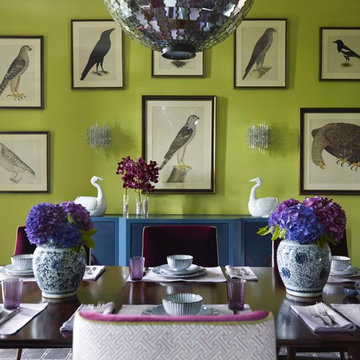
photography by Eric Piasecki
Inspiration for a contemporary dining room in New York with green walls.
Inspiration for a contemporary dining room in New York with green walls.
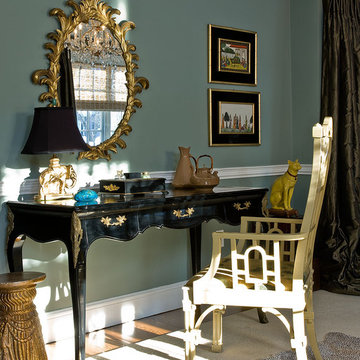
Copyright Michael J. Lee Photography LLC 2012
Inspiration for a transitional home office in Boston.
Inspiration for a transitional home office in Boston.
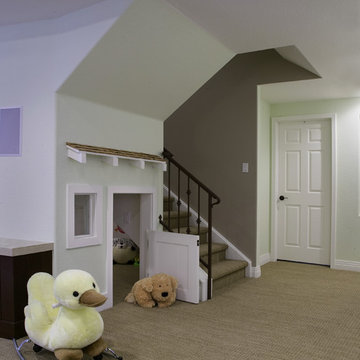
Photo of a traditional basement in Denver with carpet and beige floor.
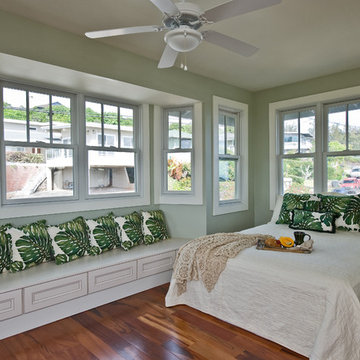
Inspiration for a tropical bedroom in Hawaii with green walls and medium hardwood floors.
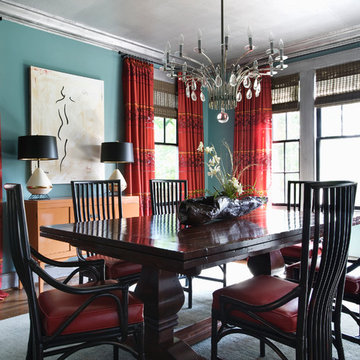
The dining room is framed by a metallic silver ceiling and molding alongside red and orange striped draperies paired with woven wood blinds. A contemporary nude painting hangs above a pair of vintage ivory lamps atop a vintage orange buffet.
Black rattan chairs with red leather seats surround a transitional stained trestle table, and the teal walls set off the room’s dark walnut wood floors and aqua blue hemp and wool rug.
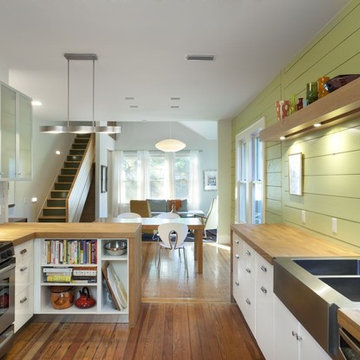
Whit Preston Photography
Country kitchen in Austin with a double-bowl sink, wood benchtops, flat-panel cabinets, white cabinets and stainless steel appliances.
Country kitchen in Austin with a double-bowl sink, wood benchtops, flat-panel cabinets, white cabinets and stainless steel appliances.
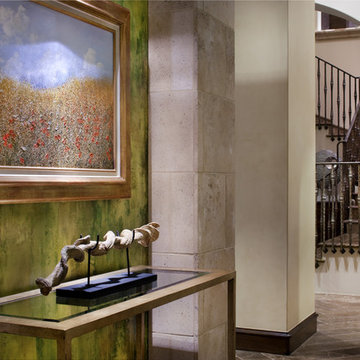
Spanish Eclectic
This is an example of a mediterranean hallway in Austin with beige walls.
This is an example of a mediterranean hallway in Austin with beige walls.
109 Grey Home Design Photos
1



















