Grey Kitchen with Bamboo Floors Design Ideas
Refine by:
Budget
Sort by:Popular Today
41 - 60 of 368 photos
Item 1 of 3
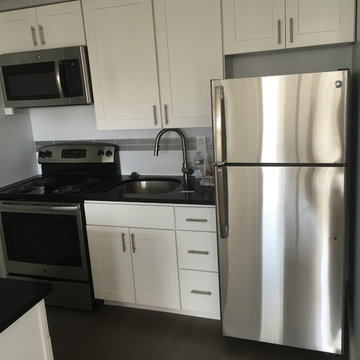
A closer look at the new stainless steel GE appliances!
Design ideas for a small contemporary single-wall eat-in kitchen in Philadelphia with a single-bowl sink, shaker cabinets, white cabinets, quartzite benchtops, white splashback, porcelain splashback, stainless steel appliances, bamboo floors and with island.
Design ideas for a small contemporary single-wall eat-in kitchen in Philadelphia with a single-bowl sink, shaker cabinets, white cabinets, quartzite benchtops, white splashback, porcelain splashback, stainless steel appliances, bamboo floors and with island.
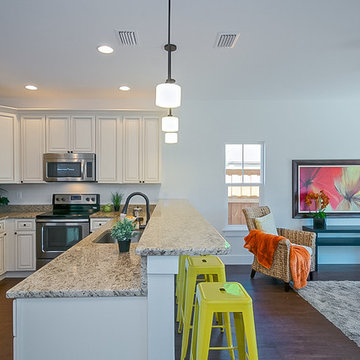
wally sears photography
Inspiration for a small beach style u-shaped open plan kitchen in Jacksonville with an undermount sink, raised-panel cabinets, white cabinets, granite benchtops, stainless steel appliances, bamboo floors and a peninsula.
Inspiration for a small beach style u-shaped open plan kitchen in Jacksonville with an undermount sink, raised-panel cabinets, white cabinets, granite benchtops, stainless steel appliances, bamboo floors and a peninsula.
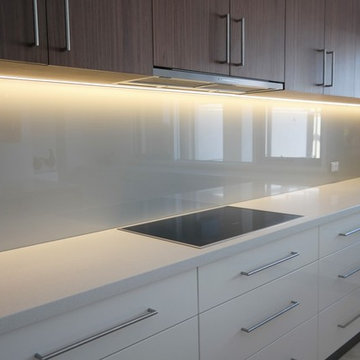
Steve Chandler
Photo of a mid-sized modern galley eat-in kitchen in Perth with a triple-bowl sink, raised-panel cabinets, medium wood cabinets, quartz benchtops, white splashback, glass sheet splashback, stainless steel appliances, bamboo floors and with island.
Photo of a mid-sized modern galley eat-in kitchen in Perth with a triple-bowl sink, raised-panel cabinets, medium wood cabinets, quartz benchtops, white splashback, glass sheet splashback, stainless steel appliances, bamboo floors and with island.
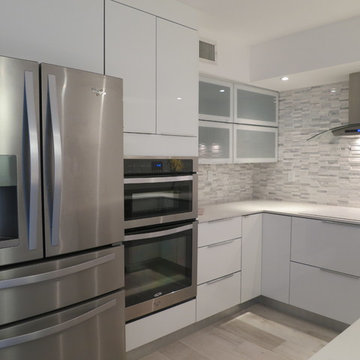
Photo of a small modern u-shaped separate kitchen in Miami with a single-bowl sink, flat-panel cabinets, white cabinets, marble benchtops, white splashback, ceramic splashback, stainless steel appliances and bamboo floors.
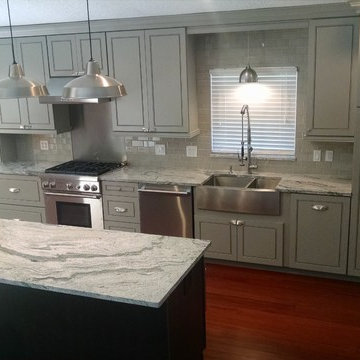
Large contemporary single-wall open plan kitchen in Orlando with a farmhouse sink, recessed-panel cabinets, grey cabinets, granite benchtops, grey splashback, subway tile splashback, stainless steel appliances, bamboo floors and with island.
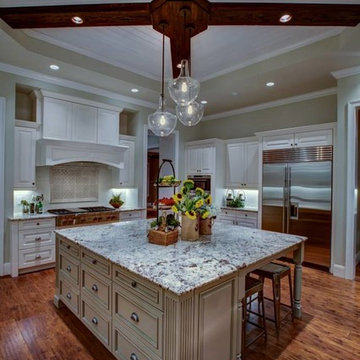
Photos provided by Konkol Custom Homes & Remodeling
This is an example of a large transitional u-shaped open plan kitchen in Orlando with a farmhouse sink, recessed-panel cabinets, light wood cabinets, marble benchtops, beige splashback, stainless steel appliances and bamboo floors.
This is an example of a large transitional u-shaped open plan kitchen in Orlando with a farmhouse sink, recessed-panel cabinets, light wood cabinets, marble benchtops, beige splashback, stainless steel appliances and bamboo floors.
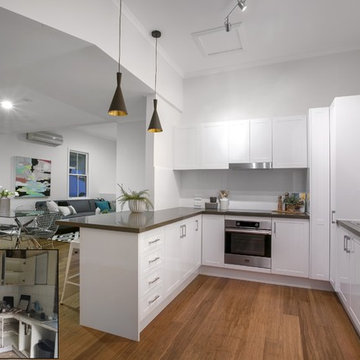
The before picture says it all...the missing cabinets and lack of space, was no 'entertainers kitchen'. dts builders designed the new layout from an L-shape to U shaped kitchen so that a breakfast bar was added to provide more working bench space. Beautiful 40mm stone tops and crisp white 2 pac cabinetry gives a hint of Hamptons to this now modern Queenslander. We also removed part of the dividing wall to include the breakfast bar. This created a more open plan living into the dining and living area.
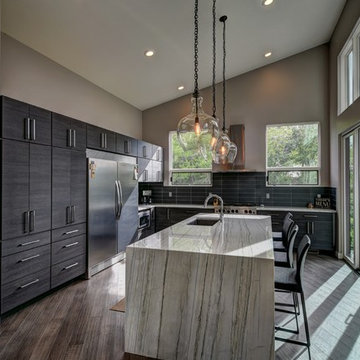
This is an example of a large modern l-shaped open plan kitchen in Denver with an undermount sink, flat-panel cabinets, grey cabinets, quartz benchtops, blue splashback, glass tile splashback, stainless steel appliances, bamboo floors, with island, brown floor and grey benchtop.
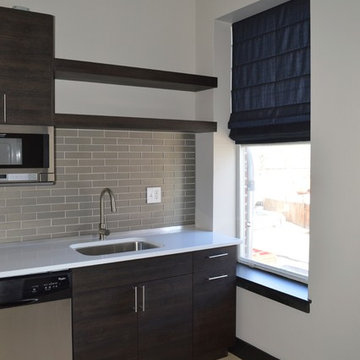
Small modern single-wall eat-in kitchen in Phoenix with a single-bowl sink, flat-panel cabinets, medium wood cabinets, quartz benchtops, grey splashback, glass tile splashback, stainless steel appliances and bamboo floors.
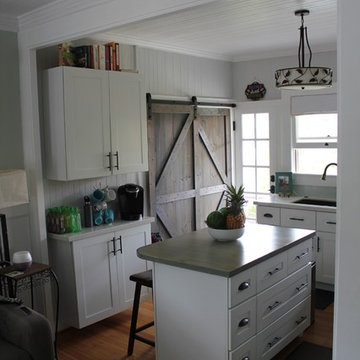
Photo of a small beach style l-shaped open plan kitchen in Hawaii with an undermount sink, flat-panel cabinets, white cabinets, quartzite benchtops, blue splashback, glass tile splashback, stainless steel appliances, bamboo floors, with island and brown floor.
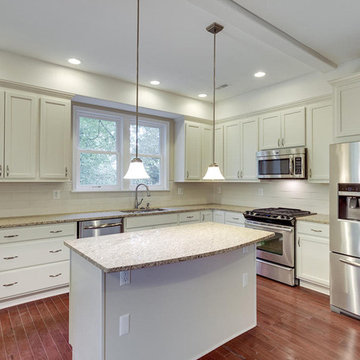
4,500 sf spec single family home. Craftsman style with 9 ft high ceilings and lots of natural light. New construction project on existing foundation.
www.thecrewbuilders.com
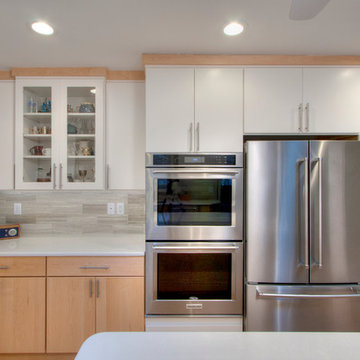
Toby Weiss
This is an example of a mid-sized midcentury l-shaped eat-in kitchen in St Louis with a double-bowl sink, flat-panel cabinets, white cabinets, quartz benchtops, grey splashback, stone tile splashback, stainless steel appliances, bamboo floors and with island.
This is an example of a mid-sized midcentury l-shaped eat-in kitchen in St Louis with a double-bowl sink, flat-panel cabinets, white cabinets, quartz benchtops, grey splashback, stone tile splashback, stainless steel appliances, bamboo floors and with island.
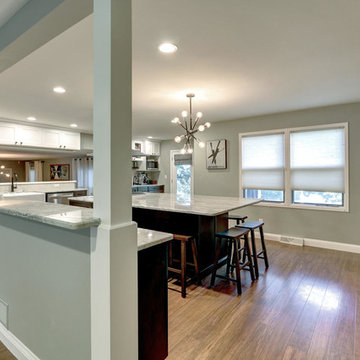
Large transitional u-shaped eat-in kitchen in Denver with a farmhouse sink, shaker cabinets, white cabinets, granite benchtops, beige splashback, porcelain splashback, stainless steel appliances, bamboo floors, multiple islands and brown floor.
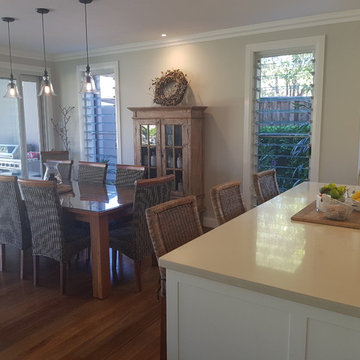
Photo of a small contemporary galley open plan kitchen in Sunshine Coast with a drop-in sink, shaker cabinets, white cabinets, marble benchtops, white splashback, glass sheet splashback, white appliances, bamboo floors, with island, brown floor and beige benchtop.
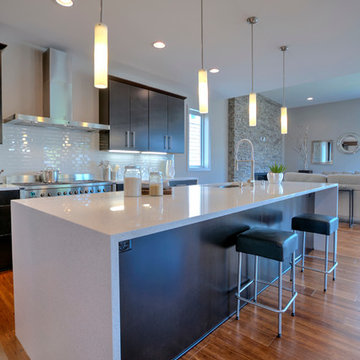
This transitional home in Lower Kennydale was designed to take advantage of all the light the area has to offer. Window design and layout is something we take pride in here at Signature Custom Homes. Some areas we love; the wine rack in the dining room, flat panel cabinets, waterfall quartz countertops, stainless steel appliances, and tiger hardwood flooring.
Photography: Layne Freedle
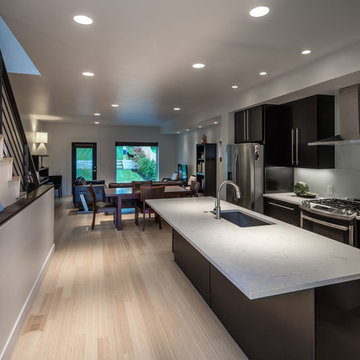
mStudiowest
Photo of a mid-sized modern galley eat-in kitchen in St Louis with a single-bowl sink, flat-panel cabinets, dark wood cabinets, quartz benchtops, white splashback, glass sheet splashback, stainless steel appliances, bamboo floors and with island.
Photo of a mid-sized modern galley eat-in kitchen in St Louis with a single-bowl sink, flat-panel cabinets, dark wood cabinets, quartz benchtops, white splashback, glass sheet splashback, stainless steel appliances, bamboo floors and with island.
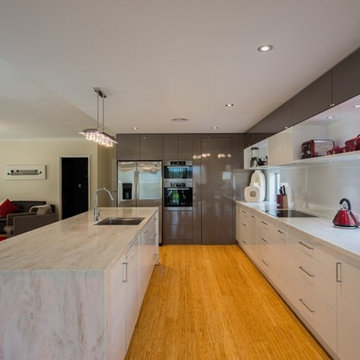
Inspiration for a large modern galley kitchen in Perth with a drop-in sink, white cabinets, white splashback, black appliances, bamboo floors and with island.
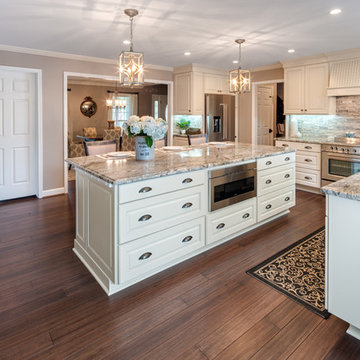
Traditional White Kitchen
Photo by: Sacha Griffin
Large traditional u-shaped eat-in kitchen in Atlanta with an undermount sink, raised-panel cabinets, white cabinets, granite benchtops, stainless steel appliances, bamboo floors, with island, brown floor, brown splashback, stone tile splashback and multi-coloured benchtop.
Large traditional u-shaped eat-in kitchen in Atlanta with an undermount sink, raised-panel cabinets, white cabinets, granite benchtops, stainless steel appliances, bamboo floors, with island, brown floor, brown splashback, stone tile splashback and multi-coloured benchtop.
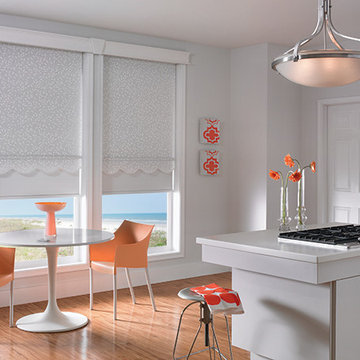
This is an example of a mid-sized midcentury eat-in kitchen in Vancouver with open cabinets, white cabinets, quartzite benchtops, white splashback, stainless steel appliances, bamboo floors and with island.
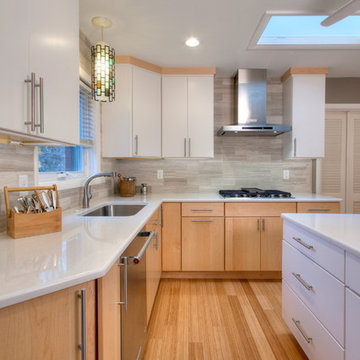
Teregren bamboo flooring in a Carmelized finish anchor maple flat-front base cabinets, white quartz countertops and white flat-front maple wall cabinets. 2 new skylights flood the space with natural light.
Photo by Toby Weiss
Grey Kitchen with Bamboo Floors Design Ideas
3