Grey Kitchen with Bamboo Floors Design Ideas
Refine by:
Budget
Sort by:Popular Today
81 - 100 of 368 photos
Item 1 of 3
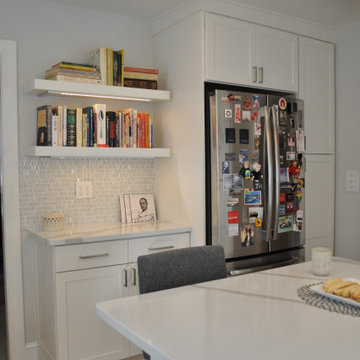
When the owners of this eat-in kitchen in a c. 1910 Cape contacted me, they were ready to transform it from a tired, cluttered look to a bright and clean aesthetic in keeping with their more modern taste. Plus, they needed more storage; they had been storing pots and pans in the oven. In the reconfigured renovated gray-and-white kitchen, we moved the stove/oven to a new island generous enough to accommodate seating for four, which freed up space for full-height cabinetry storage in the location of a former corner table. A PentalQuartz countertop in Arabescato, white Shaker-style overlay cabinets by Showplace, and a porcelain and glass mosaic backsplash tile from Lauzon help the modest kitchen sparkle and to feel more expansive. Happily, the oven is now available for cooking rather than storage.
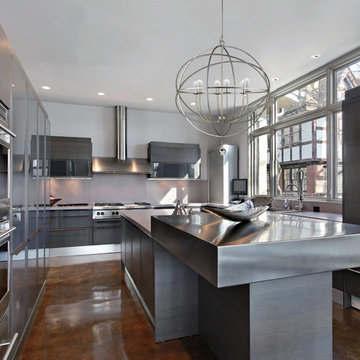
Inspiration for a large modern galley eat-in kitchen in Other with an undermount sink, shaker cabinets, white cabinets, quartzite benchtops, white splashback, subway tile splashback, stainless steel appliances, bamboo floors and with island.
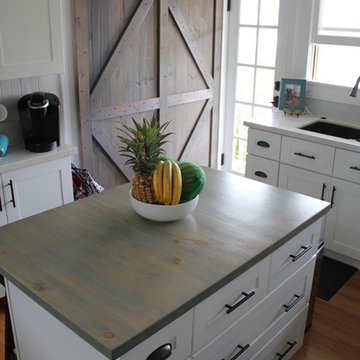
Inspiration for a small beach style l-shaped open plan kitchen in Hawaii with an undermount sink, flat-panel cabinets, white cabinets, quartzite benchtops, blue splashback, glass tile splashback, stainless steel appliances, bamboo floors, with island and brown floor.
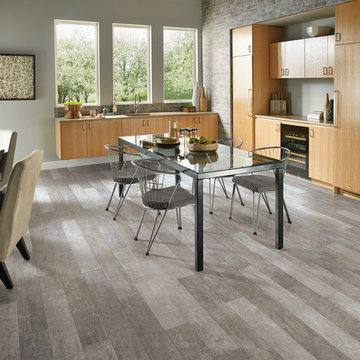
This is an example of a mid-sized modern l-shaped open plan kitchen in Burlington with an undermount sink, flat-panel cabinets, light wood cabinets, grey splashback, stainless steel appliances, bamboo floors and no island.
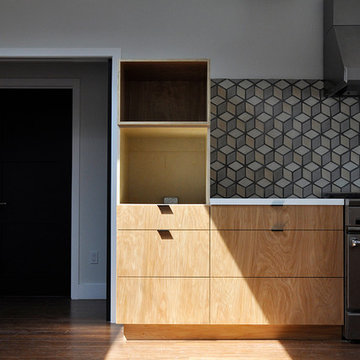
Our Oxford Square kitchen is in an open plan arrangement with the dining room and living space adjacent. Two huge skylights fill the space with light. The custom back splash tile is by Arto Brick of Los Angeles. Opening wall system by Panoramic Doors will connect the kitchen to outdoor living space. (Note that the deck and landscaping have yet to be installed as of this photo.)
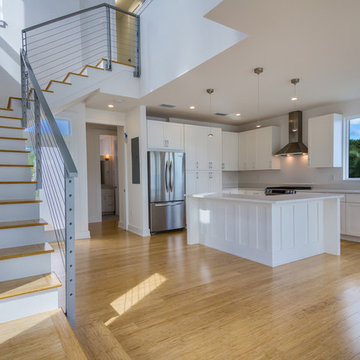
Our latest project, Fish Camp, on Longboat Key, FL. This home was designed around tight zoning restrictions while meeting the FEMA V-zone requirement. It is registered with LEED and is expected to be Platinum certified. It is rated EnergyStar v. 3.1 with a HERS index of 50. The design is a modern take on the Key West vernacular so as to keep with the neighboring historic homes in the area. Ryan Gamma Photography
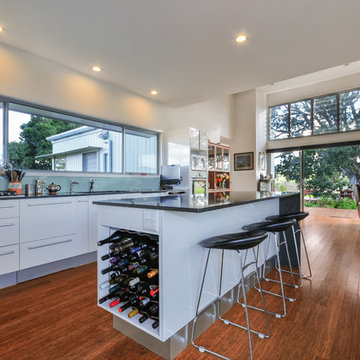
Abundant natural light from high level windows plus a good seamless connection to the outside.
Mid-sized contemporary galley open plan kitchen in Brisbane with an undermount sink, quartz benchtops, green splashback, glass sheet splashback, stainless steel appliances, bamboo floors, with island, flat-panel cabinets and white cabinets.
Mid-sized contemporary galley open plan kitchen in Brisbane with an undermount sink, quartz benchtops, green splashback, glass sheet splashback, stainless steel appliances, bamboo floors, with island, flat-panel cabinets and white cabinets.
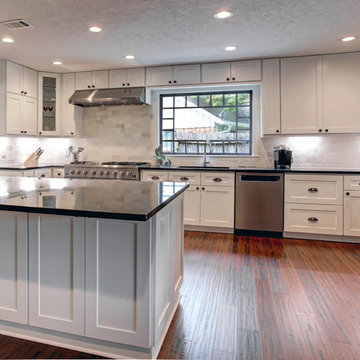
Bayside Images
This is an example of an expansive transitional galley open plan kitchen in Houston with a single-bowl sink, shaker cabinets, white cabinets, granite benchtops, white splashback, travertine splashback, stainless steel appliances, bamboo floors, with island, brown floor and black benchtop.
This is an example of an expansive transitional galley open plan kitchen in Houston with a single-bowl sink, shaker cabinets, white cabinets, granite benchtops, white splashback, travertine splashback, stainless steel appliances, bamboo floors, with island, brown floor and black benchtop.
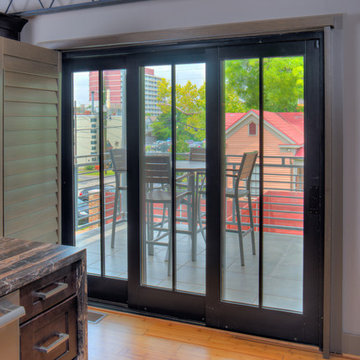
To save space, we added bi-fold shutters to cover the sliding patio door in this recently remodeled industrial Kitchen.
Inspiration for a contemporary single-wall open plan kitchen in San Francisco with shaker cabinets, brown cabinets, granite benchtops, glass tile splashback, stainless steel appliances, bamboo floors and with island.
Inspiration for a contemporary single-wall open plan kitchen in San Francisco with shaker cabinets, brown cabinets, granite benchtops, glass tile splashback, stainless steel appliances, bamboo floors and with island.
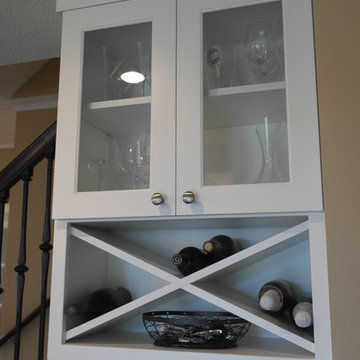
Wine cabinet and beverage station.
Designed by Ally Gonzales & John Rollins of Lampert Lumber.
Dura Supreme cabinets in "Highland Panel" door style. Countertops are Cambria in "Armitage".
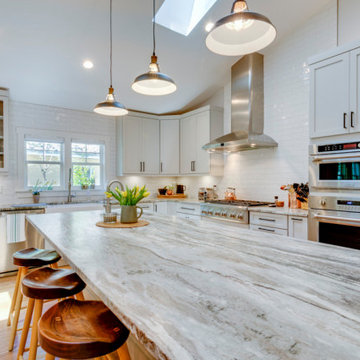
Photo of a large traditional l-shaped eat-in kitchen in Tampa with a farmhouse sink, shaker cabinets, grey cabinets, granite benchtops, white splashback, subway tile splashback, stainless steel appliances, bamboo floors, with island and vaulted.
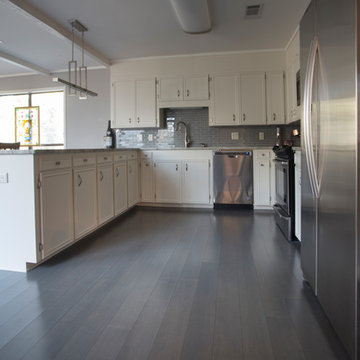
Design ideas for a contemporary kitchen in Baltimore with bamboo floors and grey floor.
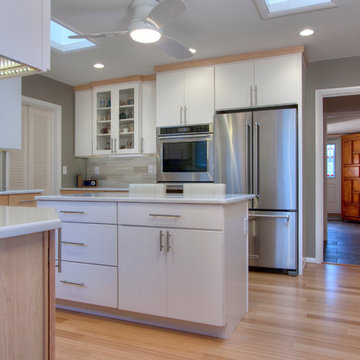
Toby Weiss
Inspiration for a mid-sized midcentury l-shaped eat-in kitchen in St Louis with a double-bowl sink, flat-panel cabinets, white cabinets, quartz benchtops, grey splashback, stone tile splashback, stainless steel appliances, bamboo floors and with island.
Inspiration for a mid-sized midcentury l-shaped eat-in kitchen in St Louis with a double-bowl sink, flat-panel cabinets, white cabinets, quartz benchtops, grey splashback, stone tile splashback, stainless steel appliances, bamboo floors and with island.
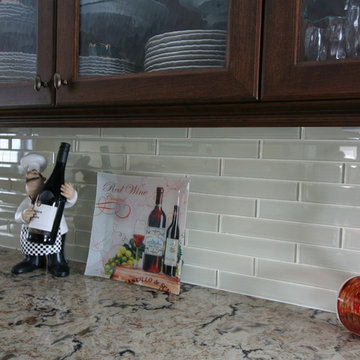
This was a total kitchen renovation. The layout was kept the same, as it worked well for the home owners. New cherry wood cabinets were done , incorporating glass cabinets to added brightness to the space. In addition a new quartz counter top, stainless steel sink, faucet, lighting and pot lights were also incorporated. Finishing the look new accessories, dining room table and parsons chairs and custom window treatments complete this look.
Photo taken by: Personal Touch Interiors
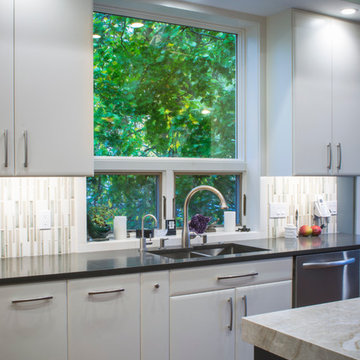
Bialosky Cleveland
Mid-sized contemporary l-shaped eat-in kitchen in Cleveland with an undermount sink, flat-panel cabinets, white cabinets, quartzite benchtops, beige splashback, mosaic tile splashback, stainless steel appliances, bamboo floors and with island.
Mid-sized contemporary l-shaped eat-in kitchen in Cleveland with an undermount sink, flat-panel cabinets, white cabinets, quartzite benchtops, beige splashback, mosaic tile splashback, stainless steel appliances, bamboo floors and with island.
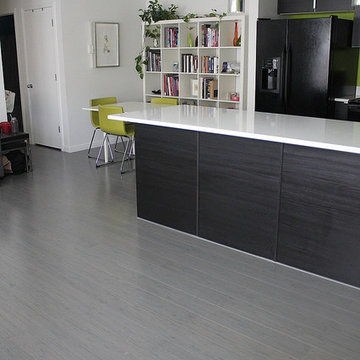
Slate from the Petrified Strand Eucalyptus Collection by Artisan Floors is a smooth wide-plank (5-1/2") solid eucalyptus flooring with a gray stain color. Solid strand-woven eucalyptus hardwood flooring is an extremely dense and durable flooring solution. It has a unique and exotic look.
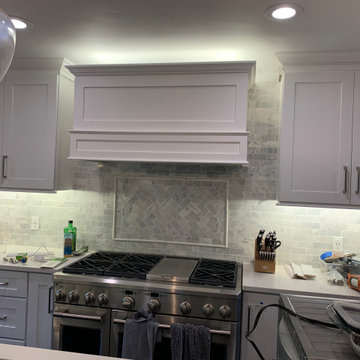
Finished Custom Range Hood
This is an example of a large traditional galley eat-in kitchen in Other with shaker cabinets, white cabinets, granite benchtops, grey splashback, ceramic splashback, stainless steel appliances, bamboo floors, with island, brown floor, white benchtop and vaulted.
This is an example of a large traditional galley eat-in kitchen in Other with shaker cabinets, white cabinets, granite benchtops, grey splashback, ceramic splashback, stainless steel appliances, bamboo floors, with island, brown floor, white benchtop and vaulted.
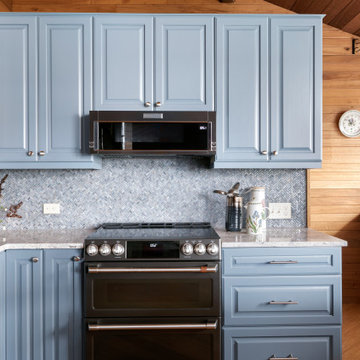
Inspiration for a large country l-shaped open plan kitchen in Seattle with an undermount sink, raised-panel cabinets, blue cabinets, quartz benchtops, blue splashback, glass tile splashback, stainless steel appliances, bamboo floors, a peninsula, brown floor, white benchtop and wood.
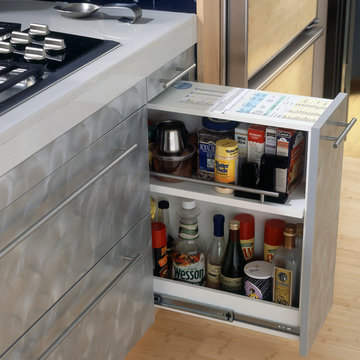
Photography: Dan Piassick
Inspiration for a mid-sized contemporary kitchen in Dallas with flat-panel cabinets, stainless steel cabinets, solid surface benchtops and bamboo floors.
Inspiration for a mid-sized contemporary kitchen in Dallas with flat-panel cabinets, stainless steel cabinets, solid surface benchtops and bamboo floors.
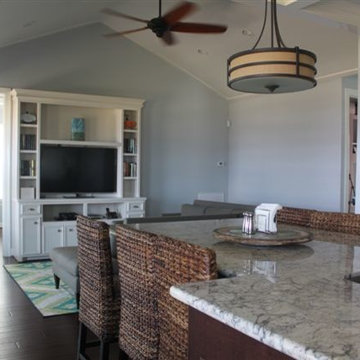
We designed the kitchen and family room to maximize entertaining space and to take advantage of views of the beach. Photo: Ab01566/Builder: Keith Downs Custom Homes, LLC
Grey Kitchen with Bamboo Floors Design Ideas
5