Grey Kitchen with Cement Tiles Design Ideas
Refine by:
Budget
Sort by:Popular Today
221 - 240 of 891 photos
Item 1 of 3
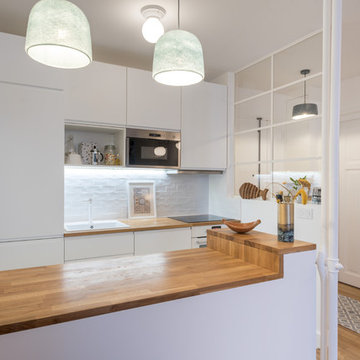
Inspiration for a mid-sized scandinavian galley open plan kitchen in Paris with a single-bowl sink, white cabinets, wood benchtops, white splashback, subway tile splashback, panelled appliances, cement tiles, with island, multi-coloured floor and brown benchtop.
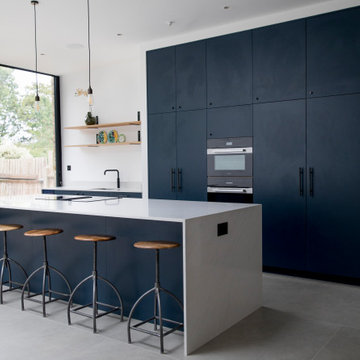
This is an example of an expansive modern galley open plan kitchen in London with an integrated sink, flat-panel cabinets, blue cabinets, quartzite benchtops, cement tiles, with island, grey floor and white benchtop.
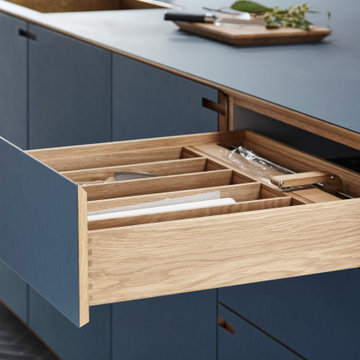
Interior and special designed cutter for plastic wrap. All in solid oak.
Design ideas for a large modern galley open plan kitchen in Copenhagen with flat-panel cabinets, blue cabinets, panelled appliances, cement tiles, with island, grey floor and blue benchtop.
Design ideas for a large modern galley open plan kitchen in Copenhagen with flat-panel cabinets, blue cabinets, panelled appliances, cement tiles, with island, grey floor and blue benchtop.
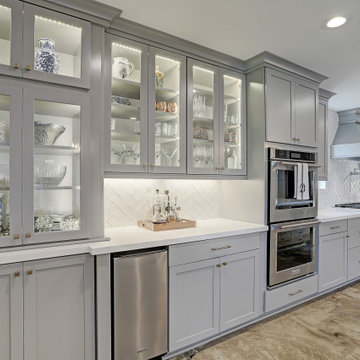
Natural light and different color tones bring this kitchen to life. The stained cement floor adds depth to this kitchen that brings the design altogether.
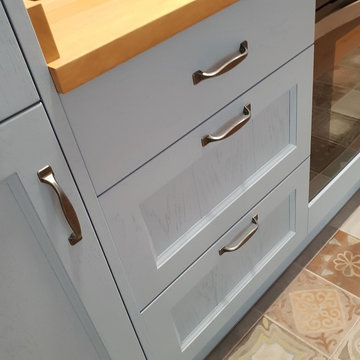
En el detalle de los cajones puede verse la veta de la madera natural que se entrevé bajo el lacado.
Design ideas for a small transitional single-wall open plan kitchen in Madrid with a drop-in sink, raised-panel cabinets, light wood cabinets, wood benchtops, stainless steel appliances, cement tiles, beige floor, white splashback, subway tile splashback and beige benchtop.
Design ideas for a small transitional single-wall open plan kitchen in Madrid with a drop-in sink, raised-panel cabinets, light wood cabinets, wood benchtops, stainless steel appliances, cement tiles, beige floor, white splashback, subway tile splashback and beige benchtop.
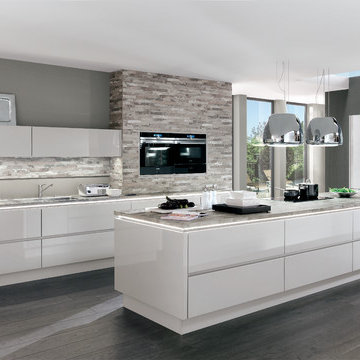
This is an example of a large contemporary u-shaped open plan kitchen in Hamburg with an integrated sink, flat-panel cabinets, beige cabinets, wood benchtops, beige splashback, glass sheet splashback, stainless steel appliances, cement tiles, a peninsula and grey floor.
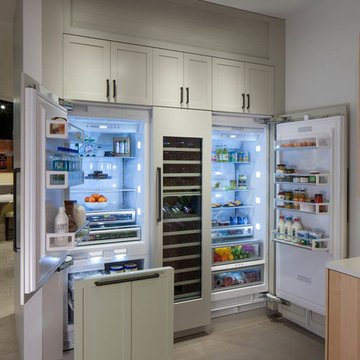
Design ideas for a transitional kitchen in Philadelphia with shaker cabinets, white cabinets, panelled appliances, cement tiles and grey floor.
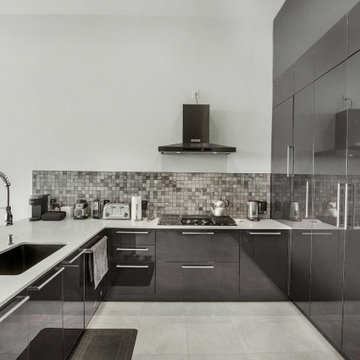
Black and White Modern Kitchen designed By Darash
Mid-sized modern u-shaped open plan kitchen in Austin with a drop-in sink, flat-panel cabinets, black cabinets, granite benchtops, grey splashback, ceramic splashback, panelled appliances, cement tiles, white floor and white benchtop.
Mid-sized modern u-shaped open plan kitchen in Austin with a drop-in sink, flat-panel cabinets, black cabinets, granite benchtops, grey splashback, ceramic splashback, panelled appliances, cement tiles, white floor and white benchtop.
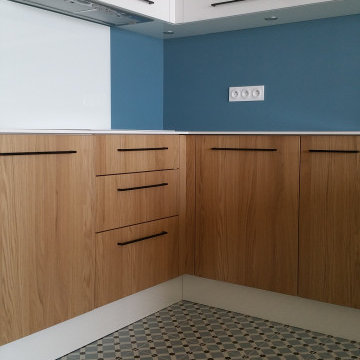
Mid-sized modern u-shaped open plan kitchen in Nantes with an integrated sink, beaded inset cabinets, white cabinets, glass sheet splashback, panelled appliances, cement tiles, with island, blue floor and blue benchtop.
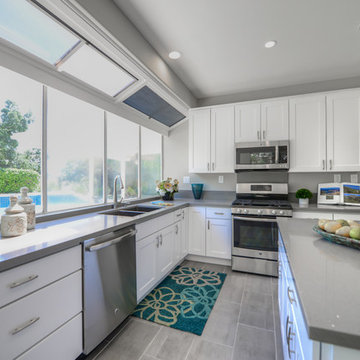
Design ideas for a mid-sized transitional l-shaped eat-in kitchen in Los Angeles with a double-bowl sink, shaker cabinets, white cabinets, solid surface benchtops, stainless steel appliances, cement tiles and with island.
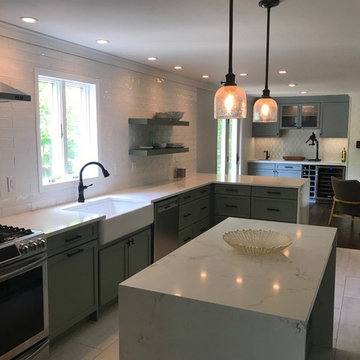
Photo of a mid-sized modern l-shaped open plan kitchen in Other with a farmhouse sink, recessed-panel cabinets, grey cabinets, quartzite benchtops, white splashback, subway tile splashback, stainless steel appliances, cement tiles, with island, grey floor and white benchtop.
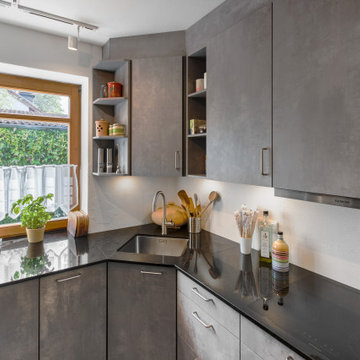
Zuvor war diese Küche ein abgeschlossener Raum mit einer U-Anordnung der Arbeitsplatte - der Wunsch nach mehr Platz und Helligkeit wurde durch einen Durchbruch bzw. Abriss der Wand realisiert. Die Küchenfronten sind in einer Betonoptik, zu der eine schwarze Granitplatte als Arbeitsfläche steht. Für Ausreichend Licht sorgt eine dezente Stromschiene an der Decke, die auch je nach Bedarf erweitert werden kann.
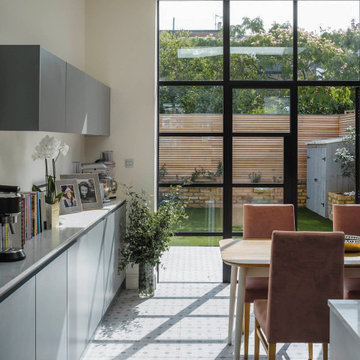
Design ideas for a small contemporary galley eat-in kitchen in Oxfordshire with an integrated sink, flat-panel cabinets, beige cabinets, solid surface benchtops, grey splashback, marble splashback, black appliances, cement tiles, with island, beige floor and multi-coloured benchtop.
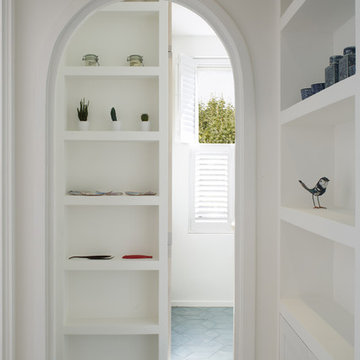
Full length Dinesen wooden floor planks of 5 meters long were brought inside through the window and fitted throughout the flat, except kitchen and bathrooms. Kitchen floor was tiled with beautiful blue Moroccan cement tiles. Kitchen itself was designed in light washed wood and imported from Spain. In order to gain more storage space some of the kitchen units were fitted inside of the existing chimney breast. Kitchen worktop was made in white concrete which worked well with rustic looking cement floor tiles.
fot. Richard Chivers
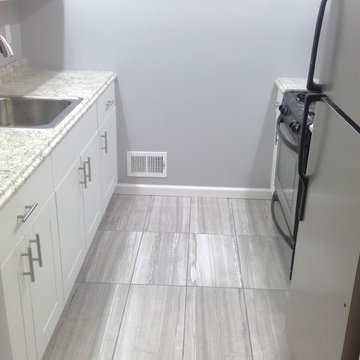
PHILLIP JENNINGS, GENERAL CONTRACTOR
This is an example of a small contemporary u-shaped eat-in kitchen in Newark with a single-bowl sink, shaker cabinets, white cabinets, laminate benchtops, stainless steel appliances, cement tiles, grey floor and grey benchtop.
This is an example of a small contemporary u-shaped eat-in kitchen in Newark with a single-bowl sink, shaker cabinets, white cabinets, laminate benchtops, stainless steel appliances, cement tiles, grey floor and grey benchtop.
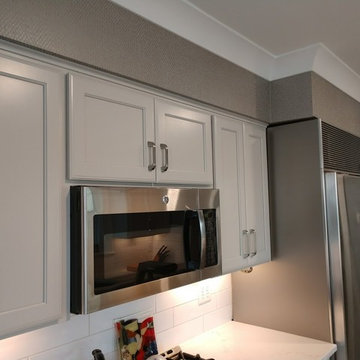
On this project we painted the cabinetry, ceiling and millwork.
One of the we also did was paint the side of the Sub-Zero fridge in a stainless steal look to match the front.
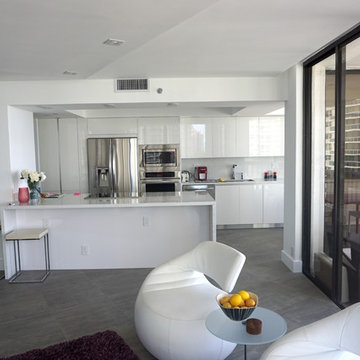
Large modern galley open plan kitchen in Miami with flat-panel cabinets, white cabinets, white splashback, stainless steel appliances, an undermount sink, quartz benchtops, stone slab splashback, cement tiles, with island and grey floor.
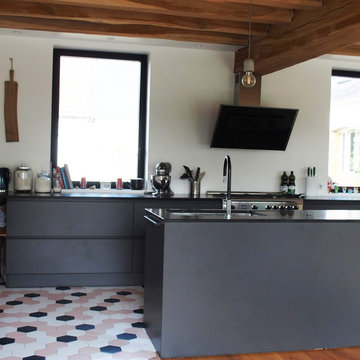
Comment penser une cuisine sur mesure pour cette ancienne maison ? Faire quelque chose alliant la modernité et le côté pratique ?
Cette maison, entièrement rénovée comporte à présent une grande pièce centrale. Ici, la cuisine est considérée comme étant le cœur de la maison.
La lumière entre en permanence par les grandes fenêtres et baies vitrée. Par conséquent, nous avons imaginé une cuisine un peu plus sombre. Celle-ci est dans le coloris noir mat, qui ne marque pas les traces éventuelles de doigts et qui absorbe élégamment la lumière.
Le côté ancien et chaleureux nécessaire à la maison est amené par les poutres et le parquet. De plus, les couleurs du carrelage et de la cuisine participent au côté moderne.
Nous voulions penser cette cuisine sur mesure en longueur, pour marquer la forme de la pièce. De surcroit, il n’y a pas d’éléments en hauteur pour ne pas créer un effet écrasant dû à la présence des poutres. Les étagères, entièrement ouvertes sont les seuls éléments hauts qui existent. Elles permettent alors de laisser l’espace aéré.
Par ailleurs, il n’y a pas de colonnes pour placer les éléments. Car le réfrigérateur est un modèle qui se trouve sous le plan de travail et s’ouvre grâce à des tiroirs. Sans compter le four, qui se regroupe avec les feux de cuissons en un grand piano. Très pratique pour une famille nombreuse !
De plus, l’îlot central lie la salle à manger à la cuisine. Celle-ci n’est délimitée que par le carrelage. Ils sont de forme hexagonale et de couleur différentes pour apporter du peps dans la décoration.
La salle à manger est meublée avec des meubles chinés à droite à gauche. Cela a pour but d’apporter un côté désordonné mais de qualité et bien choisi.
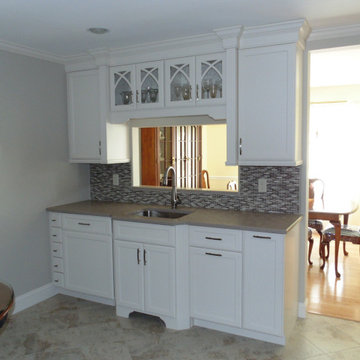
Kitchen Renovation
Design ideas for a small transitional l-shaped eat-in kitchen in Other with a single-bowl sink, flat-panel cabinets, white cabinets, quartz benchtops, multi-coloured splashback, glass sheet splashback, stainless steel appliances, cement tiles, beige floor and grey benchtop.
Design ideas for a small transitional l-shaped eat-in kitchen in Other with a single-bowl sink, flat-panel cabinets, white cabinets, quartz benchtops, multi-coloured splashback, glass sheet splashback, stainless steel appliances, cement tiles, beige floor and grey benchtop.
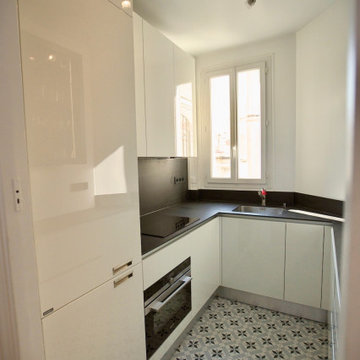
Une cuisine signée Paolo Cuccini avec son sol en carreaux ciments et son plan de travail stratifié.
Design ideas for a mid-sized traditional u-shaped separate kitchen in Paris with an undermount sink, white cabinets, black splashback, ceramic splashback, panelled appliances, cement tiles, no island and multi-coloured floor.
Design ideas for a mid-sized traditional u-shaped separate kitchen in Paris with an undermount sink, white cabinets, black splashback, ceramic splashback, panelled appliances, cement tiles, no island and multi-coloured floor.
Grey Kitchen with Cement Tiles Design Ideas
12