Grey Kitchen with Cement Tiles Design Ideas
Refine by:
Budget
Sort by:Popular Today
201 - 220 of 891 photos
Item 1 of 3
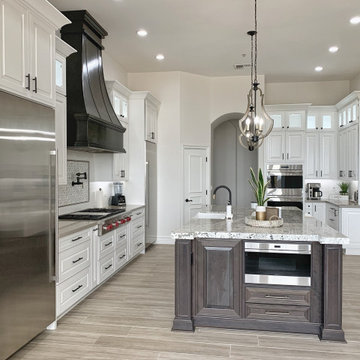
Beautiful "Transitional" kitchen design. Painted white, raised panel cabinets on the wall with a contrasting Cherry Slate island. The floors are a porcelain wood plank. Counter tops are two different materials. We used a beige quartz in the kitchen and quartzite on the island. The backsplash is largely 3x6 white ceramic subway tile with an accent above the cooktop. The hood is custom made by Matt Reidhead. Enjoy! #kitchen #design #cabinets #kitchencabinets #kitchendesign #trends #kitchentrends #designtrends #modernkitchen #moderndesign #transitionaldesign #transitionalkitchens #farmhousekitchen #farmhousedesign #scottsdalekitchens #scottsdalecabinets #scottsdaledesign #phoenixkitchen #phoenixdesign #phoenixcabinets #kitchenideas #designideas #kitchendesignideas
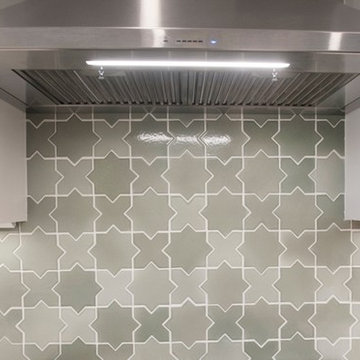
Full kitchen gut/demo and replace all cabinets, counters, floors, trim and fixtures.
Inspiration for a large contemporary l-shaped eat-in kitchen in Baltimore with an undermount sink, shaker cabinets, white cabinets, quartzite benchtops, green splashback, mosaic tile splashback, stainless steel appliances, with island, white benchtop, cement tiles and grey floor.
Inspiration for a large contemporary l-shaped eat-in kitchen in Baltimore with an undermount sink, shaker cabinets, white cabinets, quartzite benchtops, green splashback, mosaic tile splashback, stainless steel appliances, with island, white benchtop, cement tiles and grey floor.
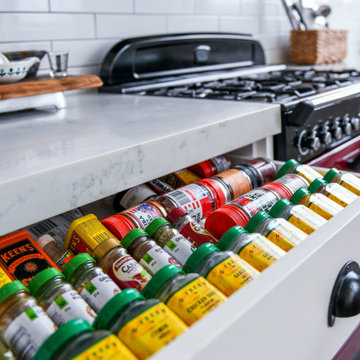
Large country u-shaped open plan kitchen in Sydney with a farmhouse sink, shaker cabinets, white cabinets, quartz benchtops, white splashback, ceramic splashback, coloured appliances, cement tiles, with island, grey floor and grey benchtop.
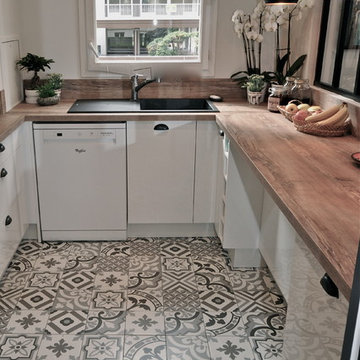
carreaux ciment gris, cuisine bois et blanc, suspensio noir et cuivre.
Design ideas for a small industrial kitchen in Lyon with an undermount sink, flat-panel cabinets, white cabinets, wood benchtops, brown splashback, black appliances, cement tiles and grey floor.
Design ideas for a small industrial kitchen in Lyon with an undermount sink, flat-panel cabinets, white cabinets, wood benchtops, brown splashback, black appliances, cement tiles and grey floor.
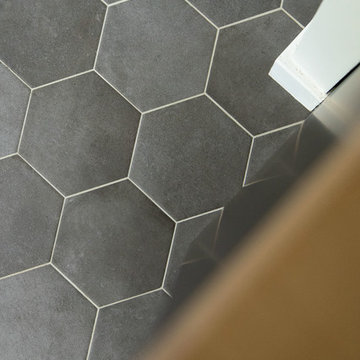
Nous avons rénové cet appartement à Pantin pour un homme célibataire. Toutes les tendances fortes de l'année sont présentes dans ce projet : une chambre bleue avec verrière industrielle, une salle de bain black & white à carrelage blanc et robinetterie chromée noire et une cuisine élégante aux teintes vertes.
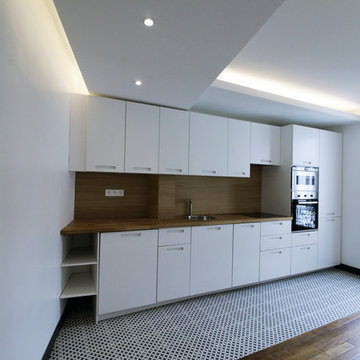
Small contemporary single-wall open plan kitchen in Paris with an integrated sink, wood benchtops, brown splashback, timber splashback, stainless steel appliances, cement tiles, black floor, brown benchtop, flat-panel cabinets, white cabinets and no island.
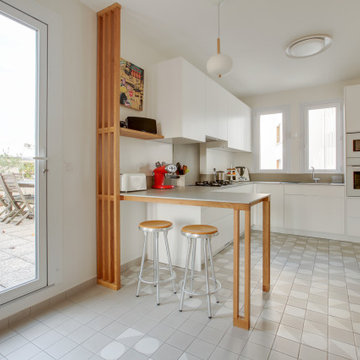
This is an example of a modern u-shaped open plan kitchen in Paris with a single-bowl sink, beaded inset cabinets, white cabinets, beige splashback, white appliances, cement tiles, a peninsula, beige floor and white benchtop.
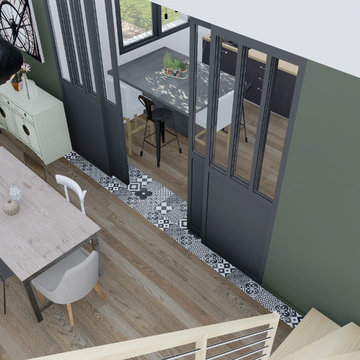
cuisine semi ouverte par une verrière coulissante d'atelier séparation au sol par un carreaux de ciment
cuisine moderne béton ciré gris îlot central
salle à manger brute chaises dépareillées cosy mur vert kaki
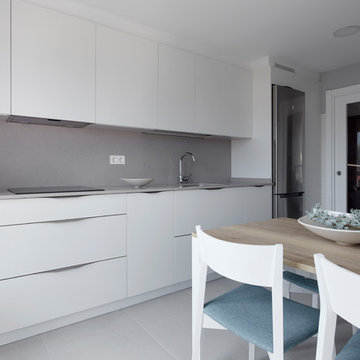
Iñaki caperochipi
Inspiration for a mid-sized scandinavian single-wall separate kitchen in Other with an undermount sink, flat-panel cabinets, white cabinets, quartz benchtops, stainless steel appliances, cement tiles, no island, grey floor and brown benchtop.
Inspiration for a mid-sized scandinavian single-wall separate kitchen in Other with an undermount sink, flat-panel cabinets, white cabinets, quartz benchtops, stainless steel appliances, cement tiles, no island, grey floor and brown benchtop.
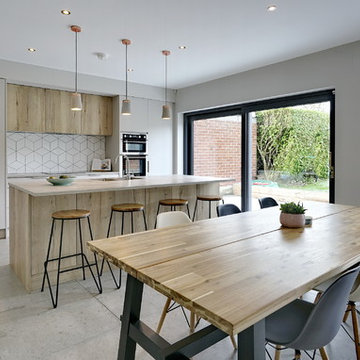
This contemporary, family friendly space is open plan including a dining area, and lounge with wood burning stove.
The footprint is compact, however this kitchen boasts lots of storage within the tall cabinets, and also a very efficiently used island.
The homeowner opted for a matte cashmere door, and a feature reclaimed oak door.
The concrete effect worktop is actually a high-quality laminate that adds depth to the otherwise simple design.
A double larder houses not only the ambient food, but also items that typically sit out on worktops such as the kettle and toaster. The homeowners are able to simply close the door to conceal any mess!
Jim Heal- Collings & Heal Photography
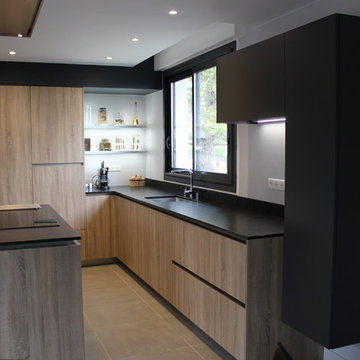
Olivier Drouin
This is an example of a mid-sized contemporary l-shaped open plan kitchen in Toulouse with a single-bowl sink, beaded inset cabinets, beige cabinets, marble benchtops, beige splashback, timber splashback, stainless steel appliances, cement tiles, with island and grey floor.
This is an example of a mid-sized contemporary l-shaped open plan kitchen in Toulouse with a single-bowl sink, beaded inset cabinets, beige cabinets, marble benchtops, beige splashback, timber splashback, stainless steel appliances, cement tiles, with island and grey floor.
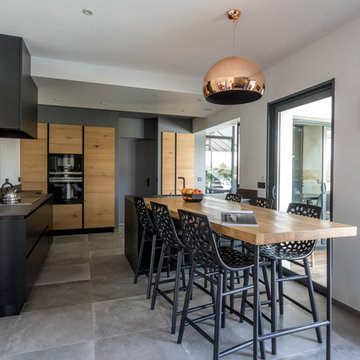
Large contemporary l-shaped open plan kitchen in Bordeaux with an integrated sink, black cabinets, marble benchtops, black splashback, stainless steel appliances, cement tiles, with island and grey floor.
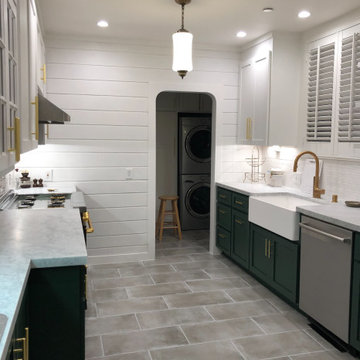
Client wanted a galley kitchen, we closed off the entrance left of the oven, and gave more counter top, we took out the entrance swing door, and opened up a wall dividing the kitchen to the dining area by adding a counter between the kitchen and dining and bar stools on the opposite wall to give more seating.
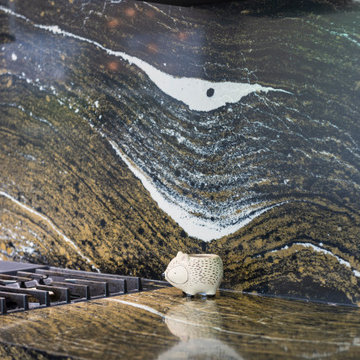
This modern home now functions amazingly well with our well-designed kitchen. Featuring two countertop heights, plenty of storage, and a striking backsplash it is simply a pleasure to welcome friends and family to watch you cook.
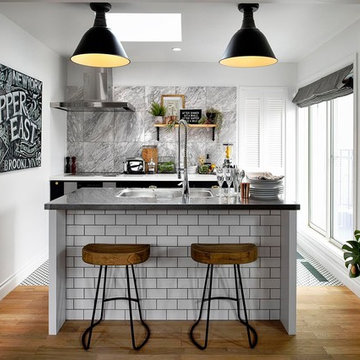
狭小地に建つロフト活用型2階建 NYスタイル
Photo of a mid-sized traditional galley open plan kitchen in Tokyo with an undermount sink, shaker cabinets, white cabinets, stainless steel benchtops, grey splashback, ceramic splashback, panelled appliances, cement tiles, with island and white floor.
Photo of a mid-sized traditional galley open plan kitchen in Tokyo with an undermount sink, shaker cabinets, white cabinets, stainless steel benchtops, grey splashback, ceramic splashback, panelled appliances, cement tiles, with island and white floor.
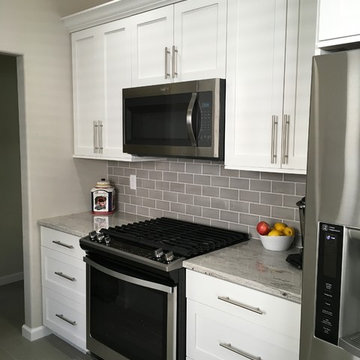
Inspiration for a mid-sized transitional u-shaped kitchen in New York with an undermount sink, shaker cabinets, white cabinets, granite benchtops, grey splashback, subway tile splashback, stainless steel appliances, cement tiles, no island, grey floor and multi-coloured benchtop.
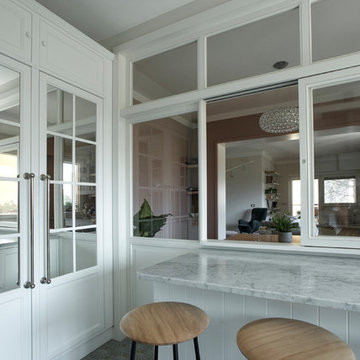
Dettaglio della vetrata scorrevole in legno che divide la cucina dalla sala da pranzo e del piano di appoggio della cucina.
Inspiration for a large contemporary galley eat-in kitchen in Rome with an undermount sink, raised-panel cabinets, white cabinets, marble benchtops, grey splashback, ceramic splashback, stainless steel appliances, cement tiles, multi-coloured floor and white benchtop.
Inspiration for a large contemporary galley eat-in kitchen in Rome with an undermount sink, raised-panel cabinets, white cabinets, marble benchtops, grey splashback, ceramic splashback, stainless steel appliances, cement tiles, multi-coloured floor and white benchtop.
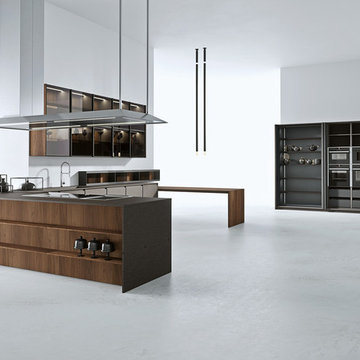
Mid-sized modern galley open plan kitchen in Austin with flat-panel cabinets, cement tile splashback, panelled appliances, with island, a drop-in sink, light wood cabinets, wood benchtops, white splashback, cement tiles, grey floor and grey benchtop.
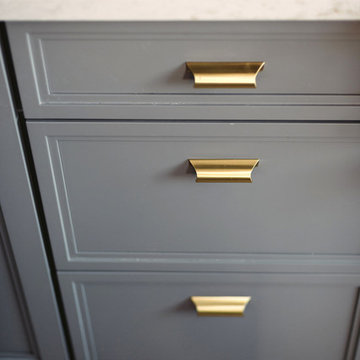
Inspiration for a mid-sized modern l-shaped open plan kitchen in Los Angeles with a single-bowl sink, glass-front cabinets, grey cabinets, marble benchtops, white splashback, ceramic splashback, stainless steel appliances, cement tiles, with island and black floor.
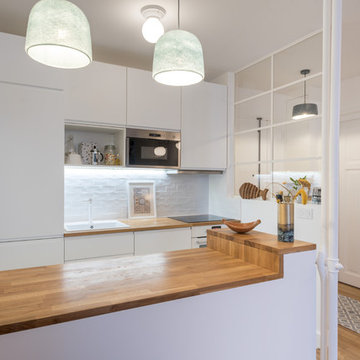
Inspiration for a mid-sized scandinavian galley open plan kitchen in Paris with a single-bowl sink, white cabinets, wood benchtops, white splashback, subway tile splashback, panelled appliances, cement tiles, with island, multi-coloured floor and brown benchtop.
Grey Kitchen with Cement Tiles Design Ideas
11