Grey Laundry Room Design Ideas with Black Benchtop
Refine by:
Budget
Sort by:Popular Today
141 - 160 of 174 photos
Item 1 of 3
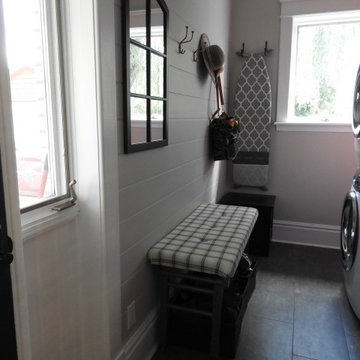
Laundry Room & Side Entrance
Design ideas for a small transitional single-wall utility room in Toronto with an undermount sink, shaker cabinets, red cabinets, quartz benchtops, white splashback, stone tile splashback, white walls, ceramic floors, a stacked washer and dryer, grey floor, black benchtop and planked wall panelling.
Design ideas for a small transitional single-wall utility room in Toronto with an undermount sink, shaker cabinets, red cabinets, quartz benchtops, white splashback, stone tile splashback, white walls, ceramic floors, a stacked washer and dryer, grey floor, black benchtop and planked wall panelling.
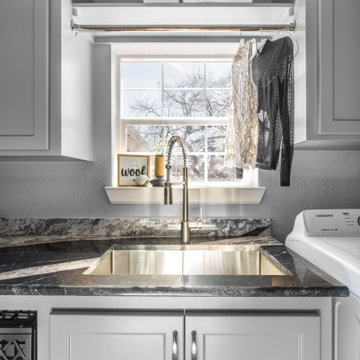
This is an example of a mid-sized transitional single-wall dedicated laundry room in Dallas with an undermount sink, shaker cabinets, grey cabinets, granite benchtops, grey walls, vinyl floors, a side-by-side washer and dryer, brown floor and black benchtop.
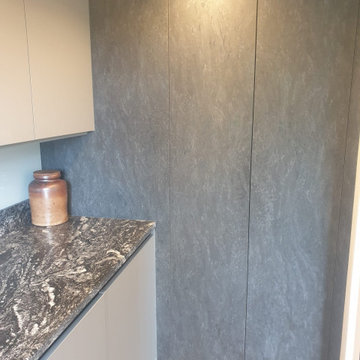
This is one of our favourites from the Volpi range. Charcoal stone effect tall cabinets mixed with Dust Grey base units. The worktops are Sensa - Black Beauty by Cosentino.
We then added COB LED lights along the handle profiles and plinths.
Notice the secret cupboard in the utility room for hiding away the broom and vacuum cleaner.
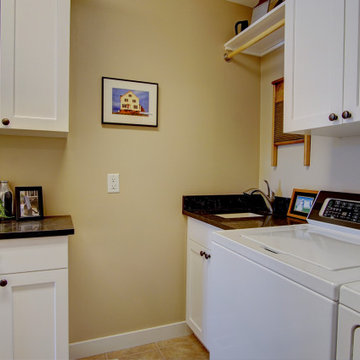
Bright and Airy Kitchen Update
Inspiration for a mid-sized contemporary laundry room in Other with an undermount sink, flat-panel cabinets, white cabinets, quartzite benchtops, dark hardwood floors, brown floor and black benchtop.
Inspiration for a mid-sized contemporary laundry room in Other with an undermount sink, flat-panel cabinets, white cabinets, quartzite benchtops, dark hardwood floors, brown floor and black benchtop.

This is an example of a mid-sized transitional u-shaped dedicated laundry room in Milwaukee with a farmhouse sink, recessed-panel cabinets, marble benchtops, white splashback, shiplap splashback, white walls, marble floors, a side-by-side washer and dryer, white floor, black benchtop, exposed beam and panelled walls.
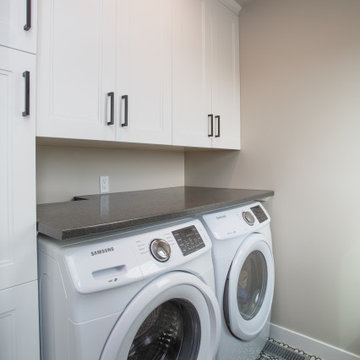
Compact laundry room, with hidden shoot, and countertop over the washer and dryer. A pantry cabinet left of the appliances helps to maximize storage space.
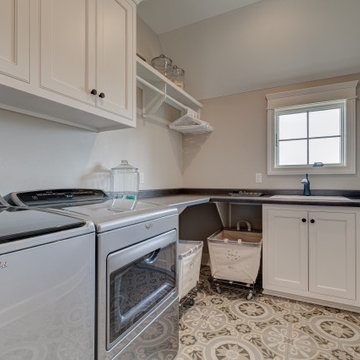
This is an example of a mid-sized transitional l-shaped dedicated laundry room in Milwaukee with a drop-in sink, beaded inset cabinets, white cabinets, laminate benchtops, beige walls, ceramic floors, a side-by-side washer and dryer and black benchtop.
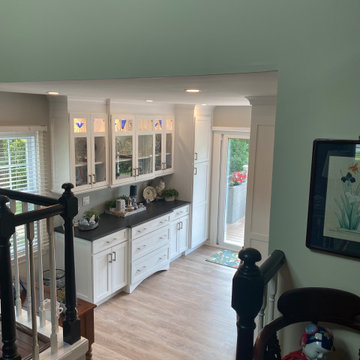
Special Additions
Medallion Cabinetry
Gold Series
Potters Mill - Flat Panel
Sea Salt
Tops: Caesarstone - Black Tempal
This is an example of a mid-sized transitional galley utility room in New York with shaker cabinets, white cabinets, quartz benchtops, grey splashback, grey walls, light hardwood floors, a side-by-side washer and dryer, brown floor and black benchtop.
This is an example of a mid-sized transitional galley utility room in New York with shaker cabinets, white cabinets, quartz benchtops, grey splashback, grey walls, light hardwood floors, a side-by-side washer and dryer, brown floor and black benchtop.
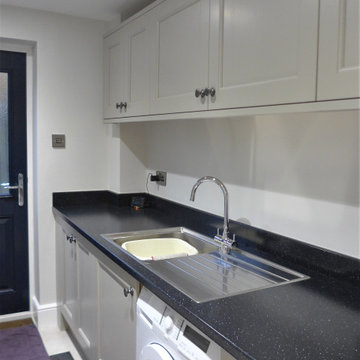
Utility room blends in lovely from the kitchen with matching second nature mornington beaded units in stone. Platinum black laminate worktop.
Inspiration for a mid-sized traditional galley laundry room in West Midlands with an utility sink, shaker cabinets, laminate benchtops, beige walls and black benchtop.
Inspiration for a mid-sized traditional galley laundry room in West Midlands with an utility sink, shaker cabinets, laminate benchtops, beige walls and black benchtop.
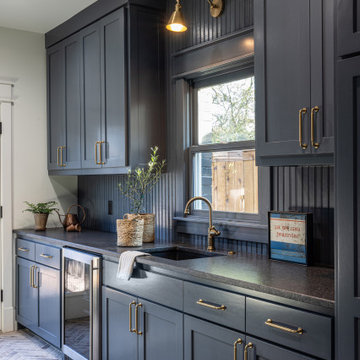
A laundry room is incomplete without a sink - and an undercounter appliance. Dark cabinetry contrasts the brightness of the other rooms in the house. The dark navy cabinetry and painted beadboard anchors this wall as the task wall. A brass finish is the perfect way to balance out the heaviness of the cabinetry and black granite countertop. Antique brick flooring creates a rustic look that blends the exterior with the interior.
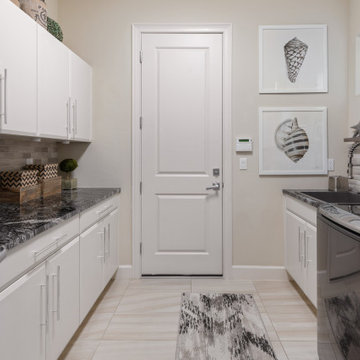
Inspiration for a transitional galley utility room in Orlando with a drop-in sink, flat-panel cabinets, white cabinets, granite benchtops, beige splashback, stone tile splashback, beige walls, porcelain floors, a side-by-side washer and dryer, beige floor and black benchtop.
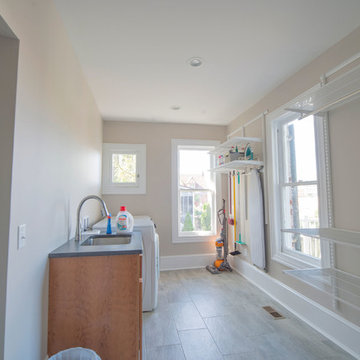
Caitlin Funkhouser Photography
Inspiration for a mid-sized contemporary single-wall dedicated laundry room in Richmond with an undermount sink, shaker cabinets, medium wood cabinets, soapstone benchtops, white splashback, porcelain splashback, porcelain floors, grey floor, black benchtop, beige walls and a side-by-side washer and dryer.
Inspiration for a mid-sized contemporary single-wall dedicated laundry room in Richmond with an undermount sink, shaker cabinets, medium wood cabinets, soapstone benchtops, white splashback, porcelain splashback, porcelain floors, grey floor, black benchtop, beige walls and a side-by-side washer and dryer.
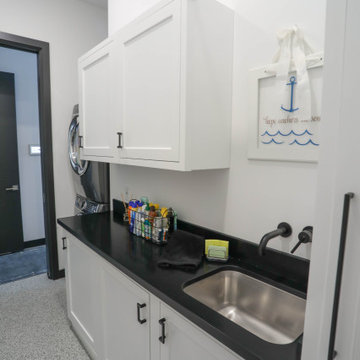
A game changing renovation that resulted in a complete and total transformation of the existing home, creating a modern marvel, complete with a rooftop deck with bar and outdoor pool table.
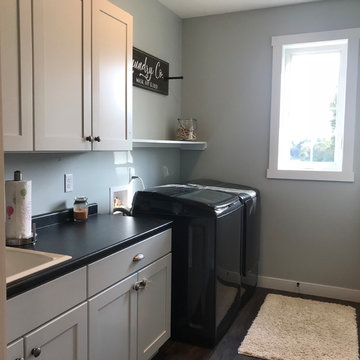
Design ideas for a mid-sized country single-wall dedicated laundry room in Grand Rapids with a drop-in sink, shaker cabinets, white cabinets, laminate benchtops, grey walls, porcelain floors, a side-by-side washer and dryer, brown floor and black benchtop.
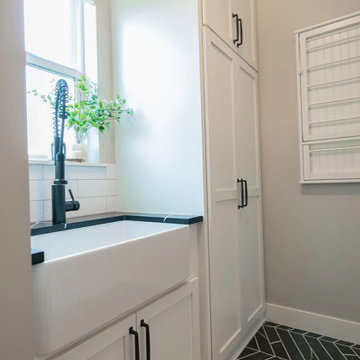
Alongside Tschida Construction and Pro Design Custom Cabinetry, we upgraded a new build to maximum function and magazine worthy style. Changing swinging doors to pocket, stacking laundry units, and doing closed cabinetry options really made the space seem as though it doubled.
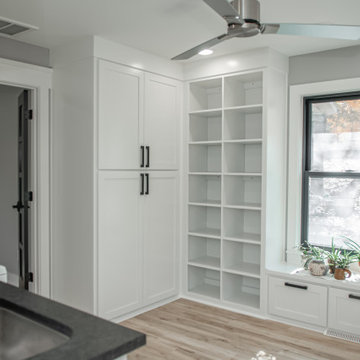
CMI Construction completed a full remodel on this Beaver Lake ranch style home. The home was built in the 1980's and the owners wanted a total update. An open floor plan created more space for entertaining and maximized the beautiful views of the lake. New windows, flooring, fixtures, and led lighting enhanced the homes modern feel and appearance.
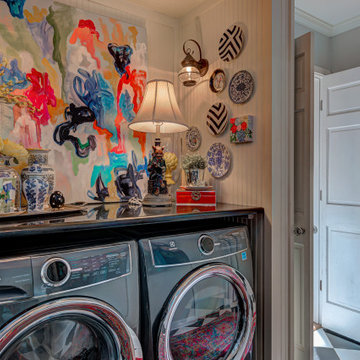
Back hall where laundry room and mud room collide. Client typically uses this ledge to keep keys and items she needs to grab on the way to the garage. She wanted it to be a beautiful spot to make her smile every time she came home!
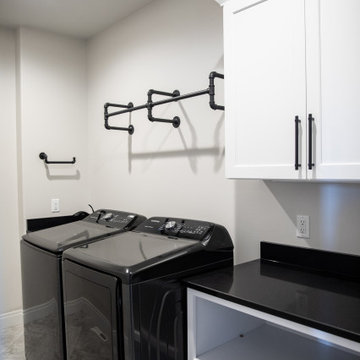
Inspiration for a modern laundry room in Other with shaker cabinets, white cabinets, quartz benchtops, a side-by-side washer and dryer and black benchtop.

Photo of a mid-sized transitional u-shaped dedicated laundry room in Milwaukee with a farmhouse sink, recessed-panel cabinets, marble benchtops, white splashback, shiplap splashback, white walls, marble floors, a side-by-side washer and dryer, white floor, black benchtop, exposed beam and panelled walls.
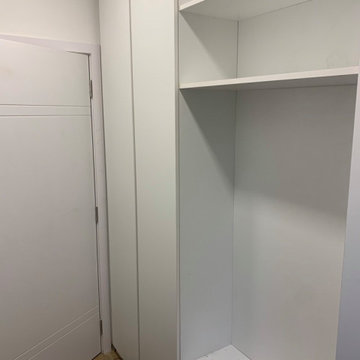
This is an example of a mid-sized contemporary single-wall dedicated laundry room in Other with flat-panel cabinets, white cabinets, marble benchtops, white walls, laminate floors, an integrated washer and dryer, brown floor and black benchtop.
Grey Laundry Room Design Ideas with Black Benchtop
8