Grey Laundry Room Design Ideas with Black Benchtop
Refine by:
Budget
Sort by:Popular Today
81 - 100 of 174 photos
Item 1 of 3
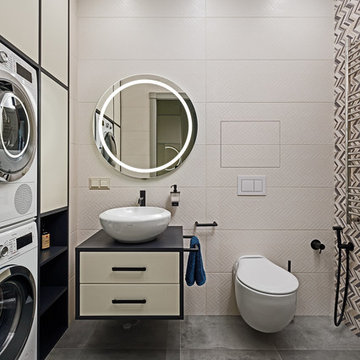
Photo of a mid-sized contemporary single-wall utility room in Moscow with flat-panel cabinets, beige cabinets, beige walls, porcelain floors, grey floor, a drop-in sink, solid surface benchtops, a stacked washer and dryer and black benchtop.
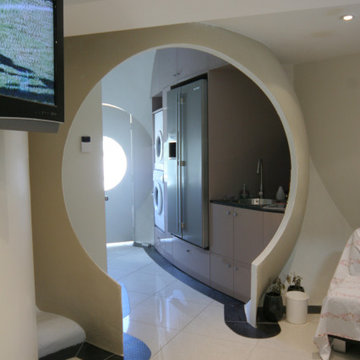
Laundry Room with stacked washing and dryer, double door fridge, drop-in sink and storage joinery. The Bubble House by Birchall & Partners Architects.
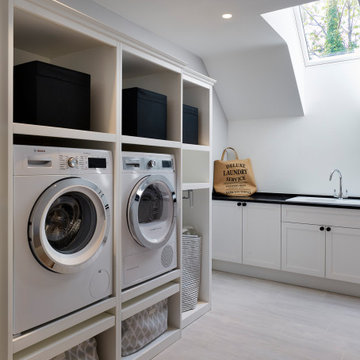
Large beach style laundry room in Hertfordshire with quartzite benchtops, grey floor and black benchtop.
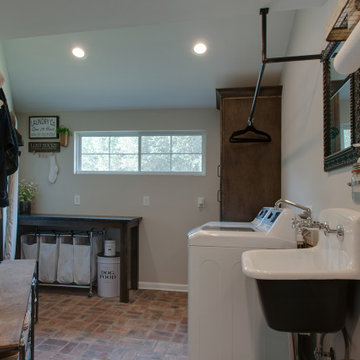
Design ideas for a small country utility room in Nashville with a farmhouse sink, shaker cabinets, brown cabinets, granite benchtops, grey walls, brick floors, a side-by-side washer and dryer, multi-coloured floor and black benchtop.
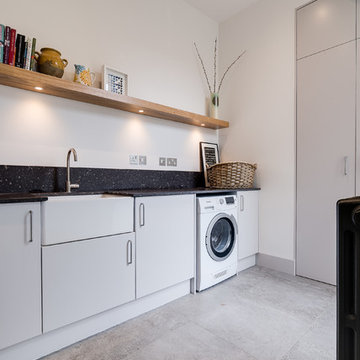
Utility room in family home with high ceiling. The space features a butler sink and flows seamlessly with the kitchen.
Design ideas for a mid-sized contemporary single-wall laundry cupboard in London with a farmhouse sink, flat-panel cabinets, grey cabinets, granite benchtops, white walls, ceramic floors, grey floor and black benchtop.
Design ideas for a mid-sized contemporary single-wall laundry cupboard in London with a farmhouse sink, flat-panel cabinets, grey cabinets, granite benchtops, white walls, ceramic floors, grey floor and black benchtop.
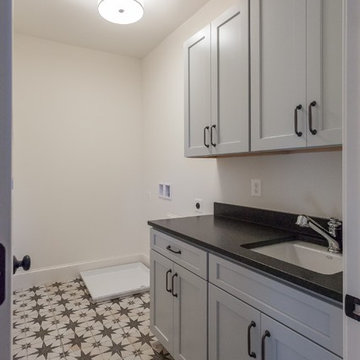
Inspiration for a transitional single-wall dedicated laundry room in DC Metro with an undermount sink, shaker cabinets, blue cabinets, white walls, a side-by-side washer and dryer, multi-coloured floor and black benchtop.
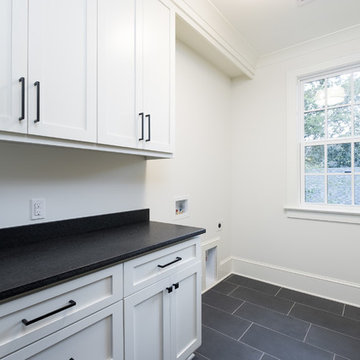
This is an example of a mid-sized traditional single-wall dedicated laundry room in Charlotte with granite benchtops, white walls, a side-by-side washer and dryer and black benchtop.
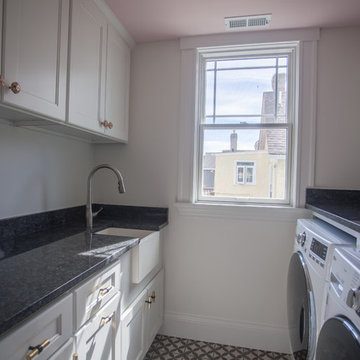
Kyle Cannon
Design ideas for a small transitional galley dedicated laundry room in Cincinnati with a farmhouse sink, raised-panel cabinets, white cabinets, granite benchtops, white walls, porcelain floors, a side-by-side washer and dryer, multi-coloured floor and black benchtop.
Design ideas for a small transitional galley dedicated laundry room in Cincinnati with a farmhouse sink, raised-panel cabinets, white cabinets, granite benchtops, white walls, porcelain floors, a side-by-side washer and dryer, multi-coloured floor and black benchtop.
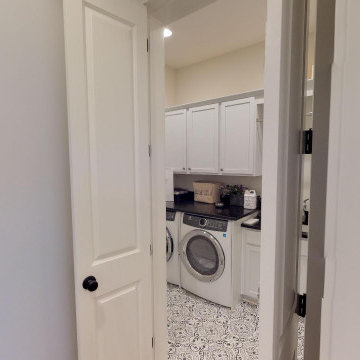
Merillat Basics Cabinetry in Cotton with Decorative Hardware by Hardware Resources
Inspiration for a small country single-wall dedicated laundry room in Atlanta with an undermount sink, shaker cabinets, white cabinets, quartz benchtops, white walls, ceramic floors, a side-by-side washer and dryer, black floor and black benchtop.
Inspiration for a small country single-wall dedicated laundry room in Atlanta with an undermount sink, shaker cabinets, white cabinets, quartz benchtops, white walls, ceramic floors, a side-by-side washer and dryer, black floor and black benchtop.
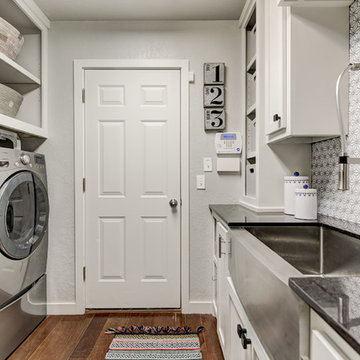
Design ideas for a mid-sized transitional galley dedicated laundry room in Oklahoma City with a farmhouse sink, shaker cabinets, white cabinets, granite benchtops, grey walls, medium hardwood floors, a side-by-side washer and dryer, brown floor and black benchtop.
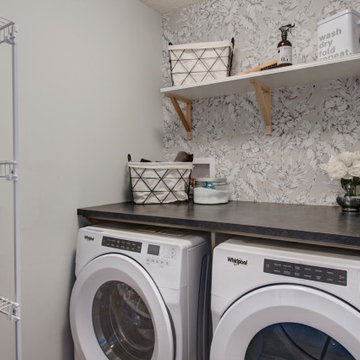
The laundry room in this home sits at the end of the hallway providing a functional space for not only laundry, but additional storage. We have topped the side by side washer dryer with a black laminate countertop to ensure this room is as efficient as possible and added wallpaper to finish it off with style.
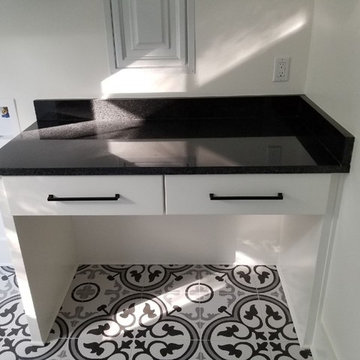
3CM Absolute Black Granite
Undermount Stainless Steel Single Bowl Sink
Design ideas for a mid-sized beach style single-wall dedicated laundry room in Other with an undermount sink, flat-panel cabinets, white cabinets, granite benchtops, white walls, ceramic floors, a side-by-side washer and dryer and black benchtop.
Design ideas for a mid-sized beach style single-wall dedicated laundry room in Other with an undermount sink, flat-panel cabinets, white cabinets, granite benchtops, white walls, ceramic floors, a side-by-side washer and dryer and black benchtop.
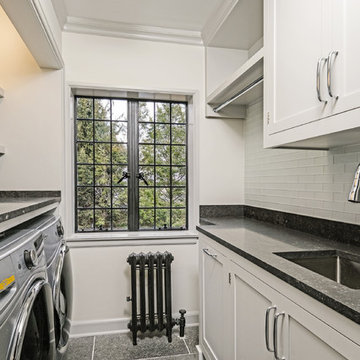
This is an example of a small traditional single-wall dedicated laundry room in New York with an undermount sink, shaker cabinets, grey cabinets, limestone benchtops, grey walls, limestone floors, a side-by-side washer and dryer, black floor and black benchtop.
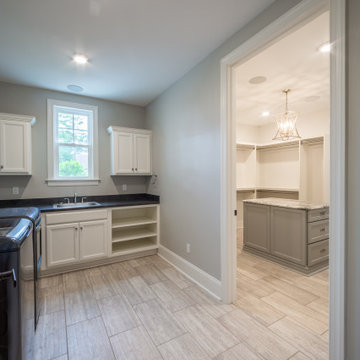
Custom laundry room with tile flooring and built in storage.
Design ideas for a mid-sized traditional l-shaped dedicated laundry room with an undermount sink, recessed-panel cabinets, white cabinets, granite benchtops, grey walls, porcelain floors, a side-by-side washer and dryer, beige floor and black benchtop.
Design ideas for a mid-sized traditional l-shaped dedicated laundry room with an undermount sink, recessed-panel cabinets, white cabinets, granite benchtops, grey walls, porcelain floors, a side-by-side washer and dryer, beige floor and black benchtop.
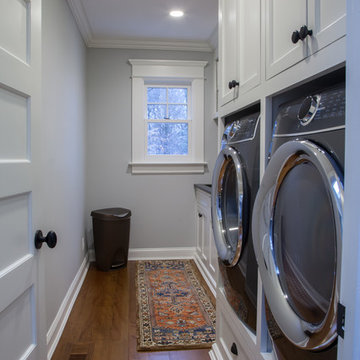
Photo of a traditional laundry room in Other with marble benchtops, grey walls, dark hardwood floors, an integrated washer and dryer and black benchtop.
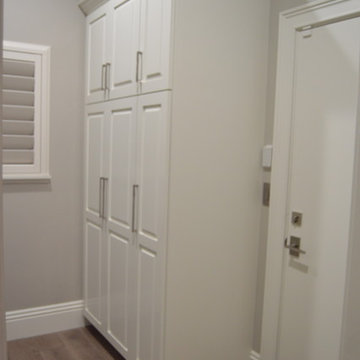
Inspiration for a mid-sized traditional galley dedicated laundry room in Sacramento with an undermount sink, raised-panel cabinets, white cabinets, solid surface benchtops, grey walls, medium hardwood floors, a side-by-side washer and dryer, brown floor and black benchtop.
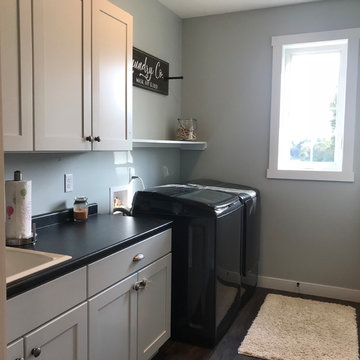
Design ideas for a mid-sized country single-wall dedicated laundry room in Grand Rapids with a drop-in sink, shaker cabinets, white cabinets, laminate benchtops, grey walls, porcelain floors, a side-by-side washer and dryer, brown floor and black benchtop.
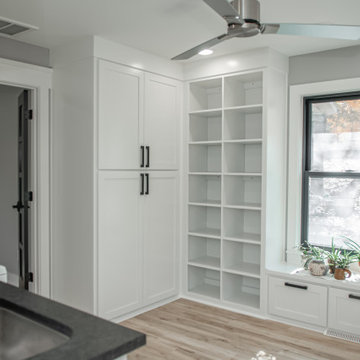
CMI Construction completed a full remodel on this Beaver Lake ranch style home. The home was built in the 1980's and the owners wanted a total update. An open floor plan created more space for entertaining and maximized the beautiful views of the lake. New windows, flooring, fixtures, and led lighting enhanced the homes modern feel and appearance.
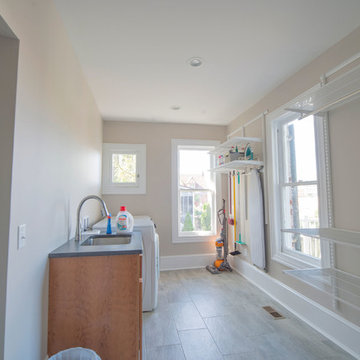
Caitlin Funkhouser Photography
Inspiration for a mid-sized contemporary single-wall dedicated laundry room in Richmond with an undermount sink, shaker cabinets, medium wood cabinets, soapstone benchtops, white splashback, porcelain splashback, porcelain floors, grey floor, black benchtop, beige walls and a side-by-side washer and dryer.
Inspiration for a mid-sized contemporary single-wall dedicated laundry room in Richmond with an undermount sink, shaker cabinets, medium wood cabinets, soapstone benchtops, white splashback, porcelain splashback, porcelain floors, grey floor, black benchtop, beige walls and a side-by-side washer and dryer.
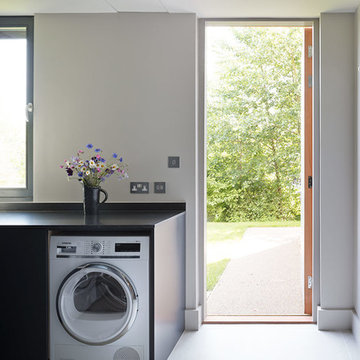
Roundhouse Urbo and Metro matt lacquer bespoke kitchen in Farrow & Ball Railings and horizontal grain Driftwood veneer with worktop in Nero Assoluto Linen Finish with honed edges.
Photography by Nick Kane
Grey Laundry Room Design Ideas with Black Benchtop
5