Grey Laundry Room Design Ideas with Black Benchtop
Refine by:
Budget
Sort by:Popular Today
101 - 120 of 174 photos
Item 1 of 3
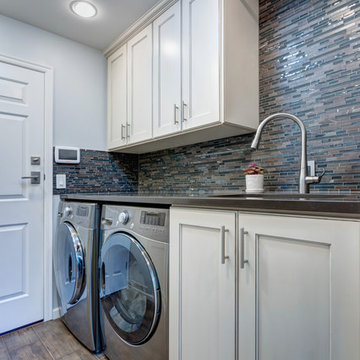
Design ideas for a laundry room in Other with an undermount sink, shaker cabinets, white cabinets, quartz benchtops, white walls, dark hardwood floors, a side-by-side washer and dryer, brown floor and black benchtop.
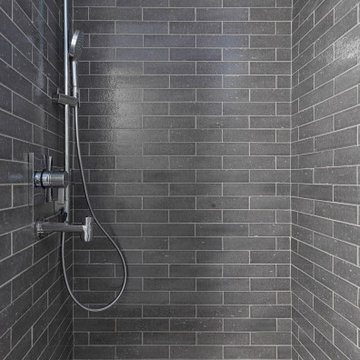
Doggie shower in the laundry/mud room of our Roslyn Heights Ranch full-home makeover.
Inspiration for a large transitional l-shaped utility room in New York with beaded inset cabinets, white cabinets, quartz benchtops, grey splashback, ceramic splashback, white walls, ceramic floors, a stacked washer and dryer, multi-coloured floor and black benchtop.
Inspiration for a large transitional l-shaped utility room in New York with beaded inset cabinets, white cabinets, quartz benchtops, grey splashback, ceramic splashback, white walls, ceramic floors, a stacked washer and dryer, multi-coloured floor and black benchtop.
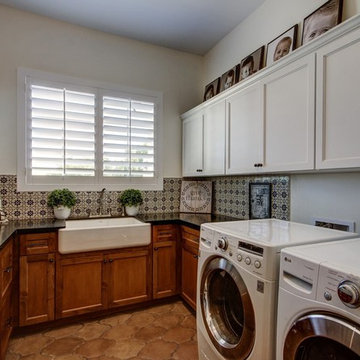
Photo of an arts and crafts u-shaped dedicated laundry room in Phoenix with an undermount sink, shaker cabinets, medium wood cabinets, quartz benchtops, beige walls, ceramic floors, beige floor and black benchtop.
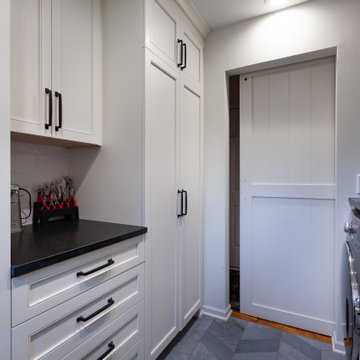
Design ideas for a mid-sized country galley dedicated laundry room in Chicago with an undermount sink, beaded inset cabinets, white cabinets, granite benchtops, white splashback, porcelain splashback, white walls, slate floors, a side-by-side washer and dryer, grey floor and black benchtop.
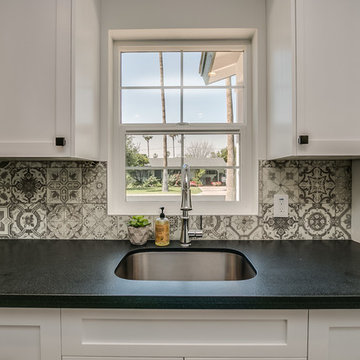
Design ideas for a large country l-shaped dedicated laundry room in Phoenix with an undermount sink, recessed-panel cabinets, white cabinets, granite benchtops, white walls, ceramic floors, a side-by-side washer and dryer, grey floor and black benchtop.
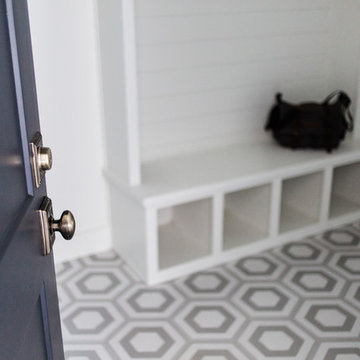
This is an example of a mid-sized country utility room in Austin with an undermount sink, shaker cabinets, white cabinets, quartz benchtops, white walls, porcelain floors, a side-by-side washer and dryer, grey floor and black benchtop.
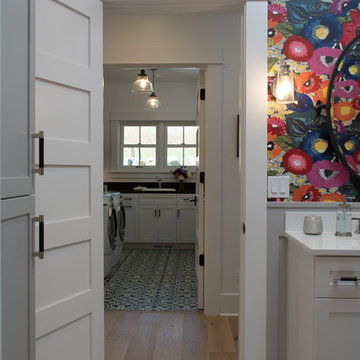
This 1914 family farmhouse was passed down from the original owners to their grandson and his young family. The original goal was to restore the old home to its former glory. However, when we started planning the remodel, we discovered the foundation needed to be replaced, the roof framing didn’t meet code, all the electrical, plumbing and mechanical would have to be removed, siding replaced, and much more. We quickly realized that instead of restoring the home, it would be more cost effective to deconstruct the home, recycle the materials, and build a replica of the old house using as much of the salvaged materials as we could.
The design of the new construction is greatly influenced by the old home with traditional craftsman design interiors. We worked with a deconstruction specialist to salvage the old-growth timber and reused or re-purposed many of the original materials. We moved the house back on the property, connecting it to the existing garage, and lowered the elevation of the home which made it more accessible to the existing grades. The new home includes 5-panel doors, columned archways, tall baseboards, reused wood for architectural highlights in the kitchen, a food-preservation room, exercise room, playful wallpaper in the guest bath and fun era-specific fixtures throughout.
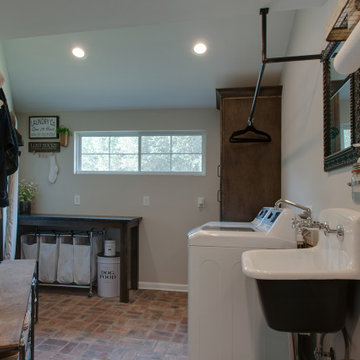
Design ideas for a small country utility room in Nashville with a farmhouse sink, shaker cabinets, brown cabinets, granite benchtops, grey walls, brick floors, a side-by-side washer and dryer, multi-coloured floor and black benchtop.
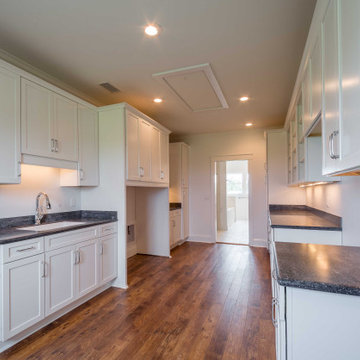
A custom laundry room with built in storage.
Photo of a mid-sized traditional galley utility room with recessed-panel cabinets, white cabinets, limestone benchtops, white walls, medium hardwood floors, a side-by-side washer and dryer, brown floor and black benchtop.
Photo of a mid-sized traditional galley utility room with recessed-panel cabinets, white cabinets, limestone benchtops, white walls, medium hardwood floors, a side-by-side washer and dryer, brown floor and black benchtop.
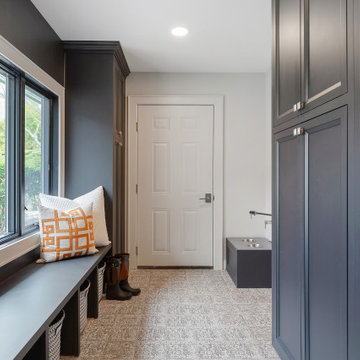
Laundry/mud room of our Roslyn Heights Ranch full-home makeover.
Photo of a large transitional l-shaped utility room in New York with beaded inset cabinets, grey cabinets, quartz benchtops, grey splashback, ceramic splashback, white walls, ceramic floors, a stacked washer and dryer, multi-coloured floor and black benchtop.
Photo of a large transitional l-shaped utility room in New York with beaded inset cabinets, grey cabinets, quartz benchtops, grey splashback, ceramic splashback, white walls, ceramic floors, a stacked washer and dryer, multi-coloured floor and black benchtop.
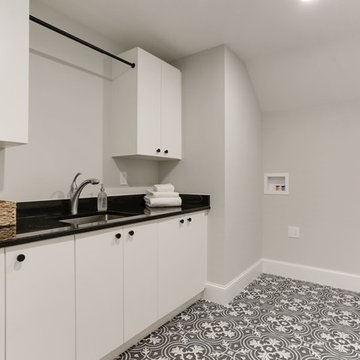
Transitional dedicated laundry room in DC Metro with a single-bowl sink, flat-panel cabinets, white cabinets, granite benchtops, grey walls, ceramic floors, multi-coloured floor and black benchtop.
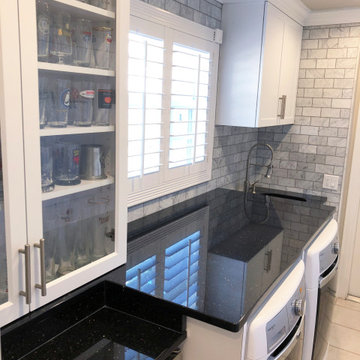
This laundry room project took a simple average laundry room and turned it into a high end traditional laundry room with built-in machines. The walls have gray marble laid in a subway pattern. The laundry machines are topped with galaxy granite, allowing for a spacious place to fold clothes. To the right of the laundry machines is an under mount stainless steel deep laundry tub for soaking. To the left of the laundry machines. The client opted for a beer bar displaying their beer stein collection over a built-in wine refrigerator housing exotic beers. The end result of this project is a multi functional space. This project was designed by David Bauer and built by Cornerstone Builders of Southwest Florida
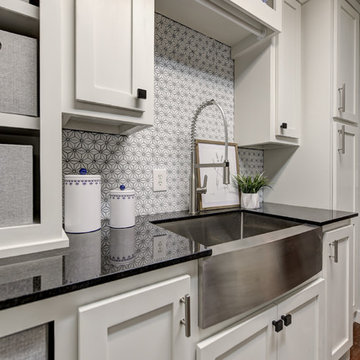
Photo of a mid-sized transitional galley dedicated laundry room in Oklahoma City with a farmhouse sink, shaker cabinets, white cabinets, granite benchtops, grey walls, medium hardwood floors, a side-by-side washer and dryer, brown floor and black benchtop.
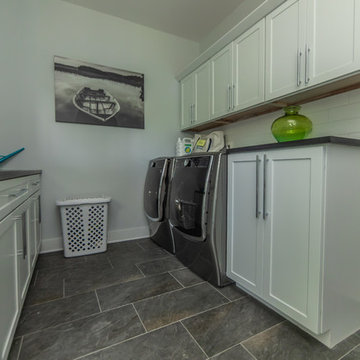
This minimalist laundry room with custom white shaker cabinets combines minimal with functional.
Built by custom home builders TailorCraft Builders in Annapolis, MD.
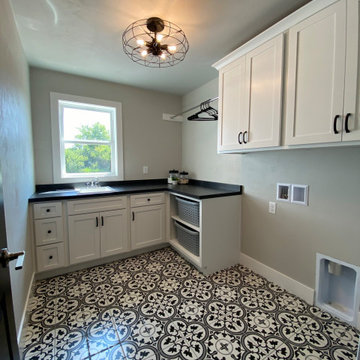
Large l-shaped utility room in Other with an utility sink, shaker cabinets, white cabinets, beige walls, terra-cotta floors, a side-by-side washer and dryer, multi-coloured floor and black benchtop.
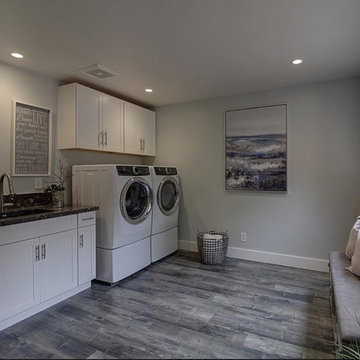
Contemporary single-wall laundry room in San Francisco with an undermount sink, raised-panel cabinets, white cabinets, granite benchtops, grey walls, light hardwood floors, a side-by-side washer and dryer, brown floor and black benchtop.
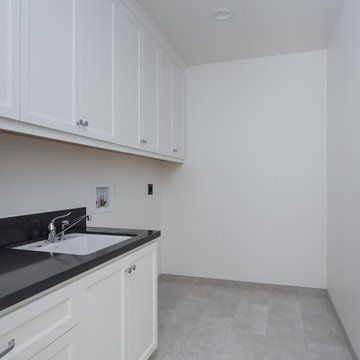
This is an example of a mid-sized country galley dedicated laundry room in San Francisco with an undermount sink, recessed-panel cabinets, white cabinets, quartzite benchtops, white walls, ceramic floors, grey floor and black benchtop.
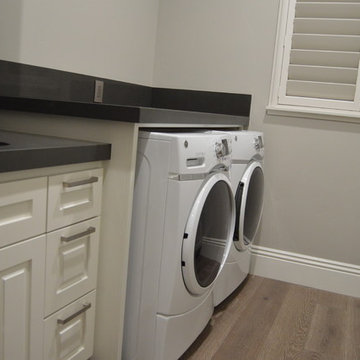
Mid-sized traditional galley dedicated laundry room in Sacramento with an undermount sink, raised-panel cabinets, white cabinets, solid surface benchtops, grey walls, medium hardwood floors, a side-by-side washer and dryer, brown floor and black benchtop.
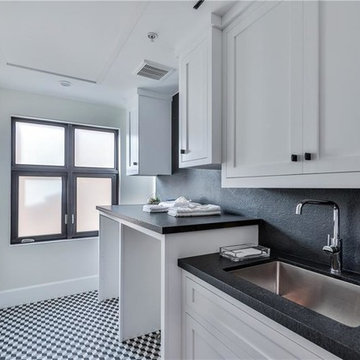
Design ideas for a mid-sized contemporary single-wall dedicated laundry room in Los Angeles with an undermount sink, white walls, multi-coloured floor, shaker cabinets, white cabinets, soapstone benchtops, black benchtop, ceramic floors and a side-by-side washer and dryer.
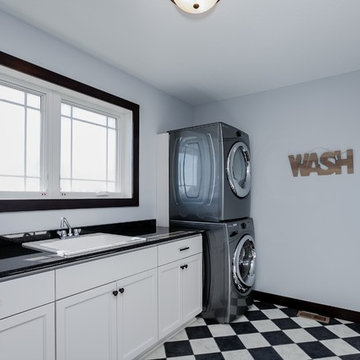
This is an example of a large transitional galley dedicated laundry room in Minneapolis with a single-bowl sink, shaker cabinets, white cabinets, solid surface benchtops, linoleum floors, a stacked washer and dryer, white walls, brown floor and black benchtop.
Grey Laundry Room Design Ideas with Black Benchtop
6