All Fireplaces Grey Living Room Design Photos
Refine by:
Budget
Sort by:Popular Today
141 - 160 of 20,537 photos
Item 1 of 3
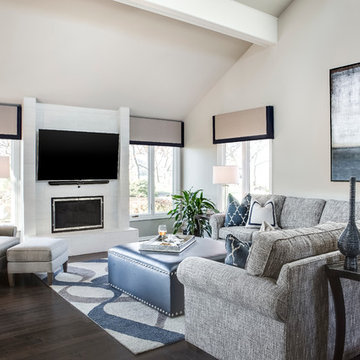
Prior to remodeling, this spacious great room was reminiscent of the 1907’s in both its furnishings and window treatments. While the view from the room is spectacular with windows that showcase a beautiful pond and a large expanse of land with a horse barn, the interior was dated.
Our client loved his space, but knew it needed an update. Before the remodel began, there was a wall that separated the kitchen from the great room. The client desired a more open and fluid floor plan. Arlene Ladegaard, principle designer of Design Connection, Inc., was contacted to help achieve his dreams of creating an open and updated space.
Arlene designed a space that is transitional in style. She used an updated color palette of gray tons to compliment the adjoining kitchen. By opening the space up and unifying design styles throughout, the blending of the two rooms becomes seamless.
Comfort was the primary consideration in selecting the sectional as the client wanted to be able to sit at length for leisure and TV viewing. The side tables are a dark wood that blends beautifully with the newly installed dark wood floors, the windows are dressed in simple treatments of gray linen with navy accents, for the perfect final touch.
With regard to artwork and accessories, Arlene spent many hours at outside markets finding just the perfect accessories to compliment all the furnishings. With comfort and function in mind, each welcoming seat is flanked by a surface for setting a drink – again, making it ideal for entertaining.
Design Connection, Inc. of Overland Park provided the following for this project: space plans, furniture, window treatments, paint colors, wood floor selection, tile selection and design, lighting, artwork and accessories, and as the project manager, Arlene Ladegaard oversaw installation of all the furnishings and materials.
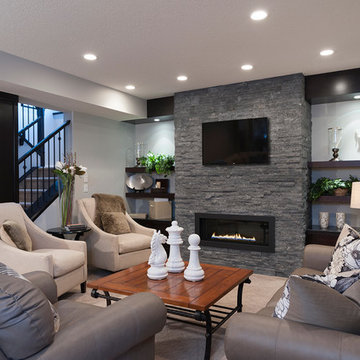
Nader Essa Photography
Transitional living room in Calgary with a ribbon fireplace and a stone fireplace surround.
Transitional living room in Calgary with a ribbon fireplace and a stone fireplace surround.
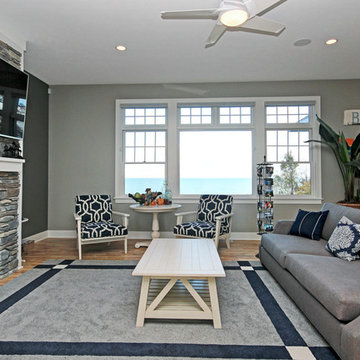
Cozy living room with stone fireplace and large picture window overlooking Lake Michigan.
This is an example of a beach style formal open concept living room in Grand Rapids with grey walls, light hardwood floors, a standard fireplace, a stone fireplace surround and a wall-mounted tv.
This is an example of a beach style formal open concept living room in Grand Rapids with grey walls, light hardwood floors, a standard fireplace, a stone fireplace surround and a wall-mounted tv.
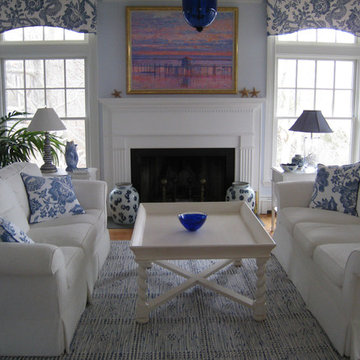
This is an example of a mid-sized contemporary formal enclosed living room in Boston with blue walls, light hardwood floors, a standard fireplace, a wood fireplace surround and no tv.
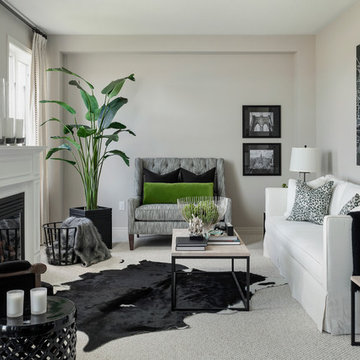
Design ideas for a large transitional formal enclosed living room in Toronto with grey walls, carpet, a standard fireplace, a wood fireplace surround, no tv and grey floor.
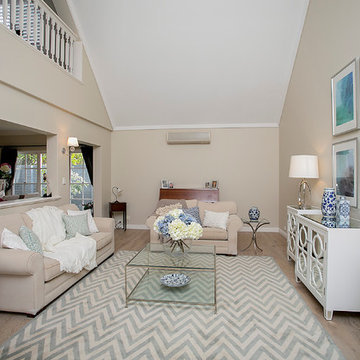
Living room after photo
Mid-sized beach style formal open concept living room in Perth with light hardwood floors, a standard fireplace, a wood fireplace surround and beige walls.
Mid-sized beach style formal open concept living room in Perth with light hardwood floors, a standard fireplace, a wood fireplace surround and beige walls.
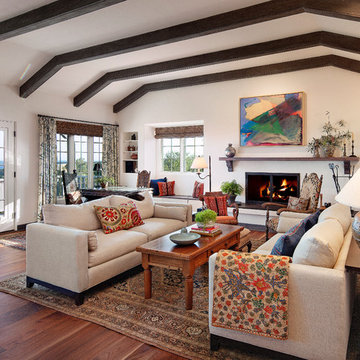
The carpet was removed and replaced with new engineered wood floors, with walnut from the owner's childhood home in Ohio. New windows and doors.
Interior Designer: Deborah Campbell
Photographer: Jim Bartsch
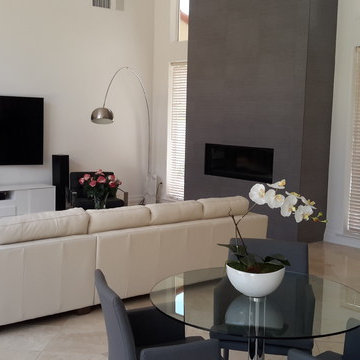
Photo of a large contemporary open concept living room in Dallas with white walls, travertine floors, a tile fireplace surround, a wall-mounted tv and a standard fireplace.
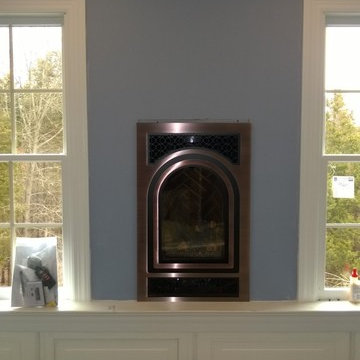
Design ideas for a small traditional formal enclosed living room in New York with blue walls, light hardwood floors, a standard fireplace and a plaster fireplace surround.
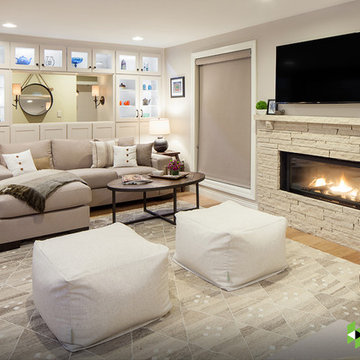
Photo: Brian Barkley © 2015 Houzz
This is an example of a traditional living room in Other with grey walls, a ribbon fireplace, light hardwood floors and beige floor.
This is an example of a traditional living room in Other with grey walls, a ribbon fireplace, light hardwood floors and beige floor.
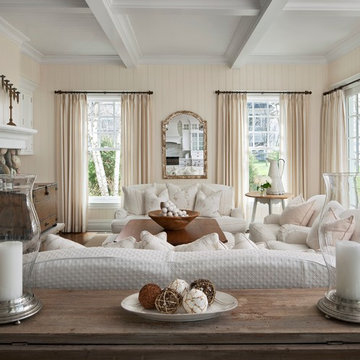
Photo of a beach style living room in Other with beige walls, medium hardwood floors, a standard fireplace, a stone fireplace surround and a concealed tv.
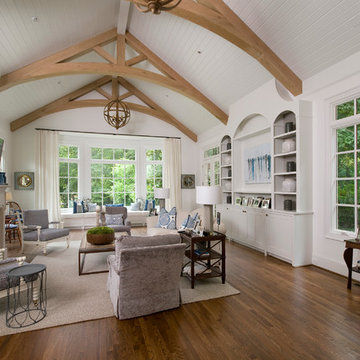
Photography by Michael McKelvey/Atlanta
Inspiration for a large traditional open concept living room in Atlanta with white walls, dark hardwood floors, a standard fireplace, a wall-mounted tv and a stone fireplace surround.
Inspiration for a large traditional open concept living room in Atlanta with white walls, dark hardwood floors, a standard fireplace, a wall-mounted tv and a stone fireplace surround.
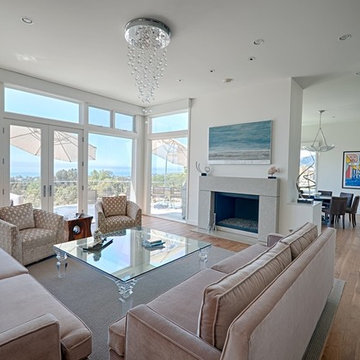
Contemporary formal enclosed living room in Los Angeles with beige walls, medium hardwood floors, a standard fireplace and no tv.
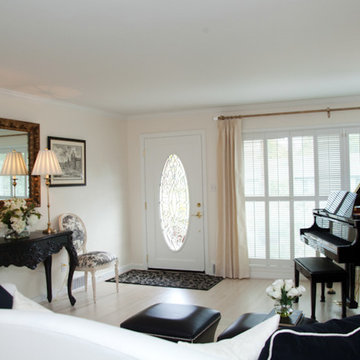
Wynne H Earle Photography
Design ideas for a mid-sized traditional formal enclosed living room in Seattle with white walls, painted wood floors, a standard fireplace, a stone fireplace surround and no tv.
Design ideas for a mid-sized traditional formal enclosed living room in Seattle with white walls, painted wood floors, a standard fireplace, a stone fireplace surround and no tv.
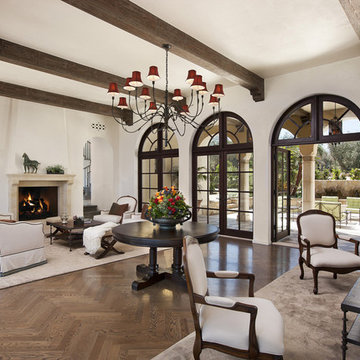
Mediterranean formal living room in Santa Barbara with beige walls, medium hardwood floors, a standard fireplace and a stone fireplace surround.
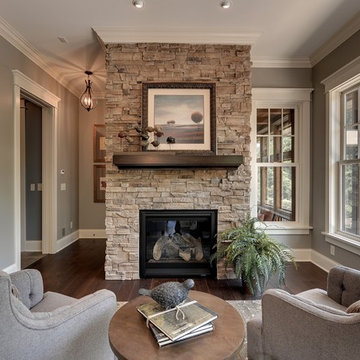
Professionally Staged by Ambience at Home http://ambiance-athome.com/
Professionally Photographed by SpaceCrafting http://spacecrafting.com
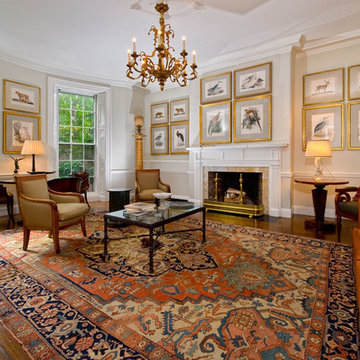
This antique Serapi complements this living room in the Boston Back Bay neighborhood.
ID: Antique Persian Serapi
This is an example of a large traditional formal enclosed living room in Boston with beige walls, dark hardwood floors, a standard fireplace, a stone fireplace surround and no tv.
This is an example of a large traditional formal enclosed living room in Boston with beige walls, dark hardwood floors, a standard fireplace, a stone fireplace surround and no tv.
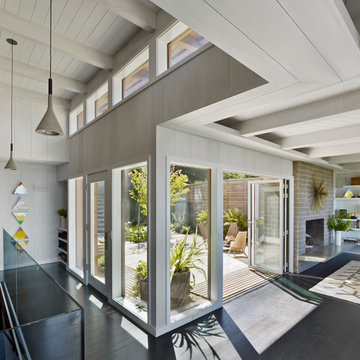
entry and living room, photo bruce damonte
Midcentury open concept living room in San Francisco with a standard fireplace, white walls, dark hardwood floors and no tv.
Midcentury open concept living room in San Francisco with a standard fireplace, white walls, dark hardwood floors and no tv.
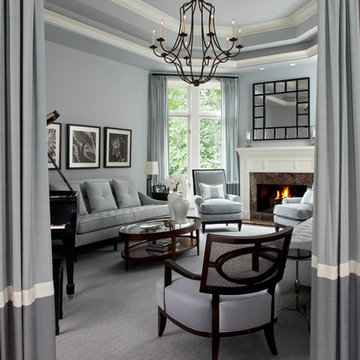
Design ideas for a contemporary living room in Detroit with a music area, a standard fireplace and grey walls.
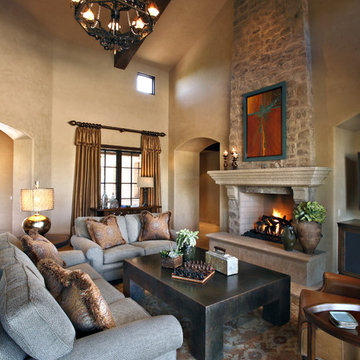
Pam Singleton Photography
Inspiration for a traditional living room in Phoenix with beige walls and a standard fireplace.
Inspiration for a traditional living room in Phoenix with beige walls and a standard fireplace.
All Fireplaces Grey Living Room Design Photos
8