All Fireplaces Grey Living Room Design Photos
Refine by:
Budget
Sort by:Popular Today
61 - 80 of 20,557 photos
Item 1 of 3
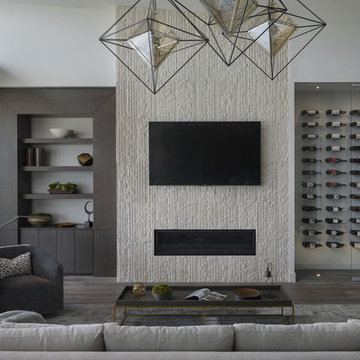
Gabe Border
Inspiration for a contemporary living room in Boise with white walls, medium hardwood floors, a ribbon fireplace, a wall-mounted tv and grey floor.
Inspiration for a contemporary living room in Boise with white walls, medium hardwood floors, a ribbon fireplace, a wall-mounted tv and grey floor.
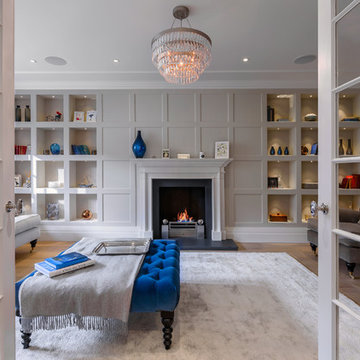
Tim Clarke-Payton
Inspiration for a large transitional formal enclosed living room in London with grey walls, medium hardwood floors, no tv, a standard fireplace and brown floor.
Inspiration for a large transitional formal enclosed living room in London with grey walls, medium hardwood floors, no tv, a standard fireplace and brown floor.
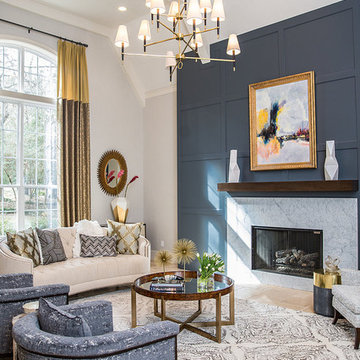
This is an example of a transitional formal living room in Houston with beige floor, grey walls, a standard fireplace, a stone fireplace surround and no tv.
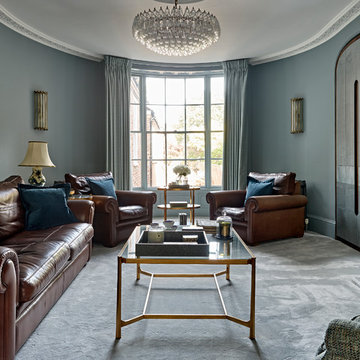
Mid-sized traditional enclosed living room in London with carpet, a stone fireplace surround, grey floor, blue walls and a standard fireplace.
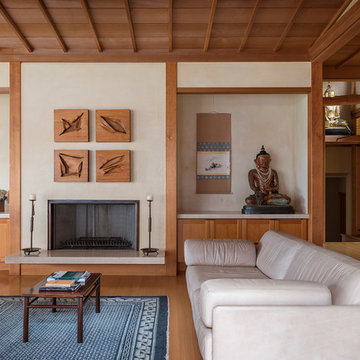
Aaron Leitz
Design ideas for a large asian open concept living room in Hawaii with beige walls, light hardwood floors, a standard fireplace, a metal fireplace surround, no tv and brown floor.
Design ideas for a large asian open concept living room in Hawaii with beige walls, light hardwood floors, a standard fireplace, a metal fireplace surround, no tv and brown floor.
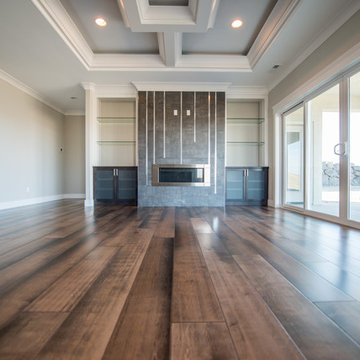
Mid-sized modern open concept living room in Seattle with grey walls, light hardwood floors, a ribbon fireplace, a tile fireplace surround and a built-in media wall.
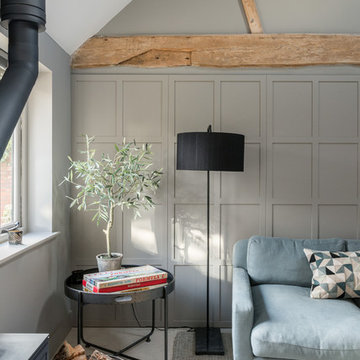
Conversion and renovation of a Grade II listed barn into a bright contemporary home
Inspiration for a large country enclosed living room in Other with grey walls and a wood stove.
Inspiration for a large country enclosed living room in Other with grey walls and a wood stove.
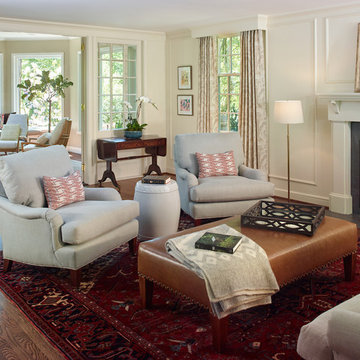
The Living Room furnishings include custom window treatments, Lee Industries arm chairs and sofa, an antique Persian carpet, and a custom leather ottoman. The paint color is Sherwin Williams Antique White.
Project by Portland interior design studio Jenni Leasia Interior Design. Also serving Lake Oswego, West Linn, Vancouver, Sherwood, Camas, Oregon City, Beaverton, and the whole of Greater Portland.
For more about Jenni Leasia Interior Design, click here: https://www.jennileasiadesign.com/
To learn more about this project, click here:
https://www.jennileasiadesign.com/crystal-springs
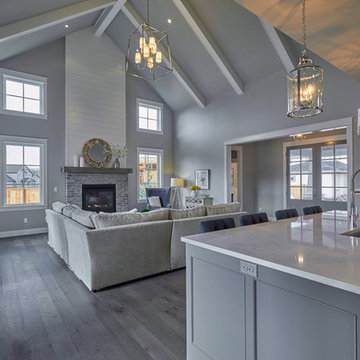
DC Fine Homes Inc.
Mid-sized arts and crafts open concept living room in Portland with grey walls, dark hardwood floors, a standard fireplace, a stone fireplace surround, no tv and grey floor.
Mid-sized arts and crafts open concept living room in Portland with grey walls, dark hardwood floors, a standard fireplace, a stone fireplace surround, no tv and grey floor.
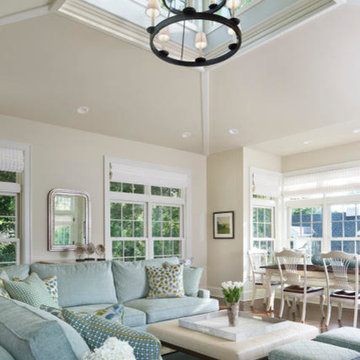
Photo of a large transitional open concept living room in Detroit with grey walls, dark hardwood floors, a standard fireplace, a tile fireplace surround, a wall-mounted tv and brown floor.

Expansive modern formal loft-style living room in Munich with white walls, linoleum floors, a two-sided fireplace, a concrete fireplace surround, no tv and grey floor.
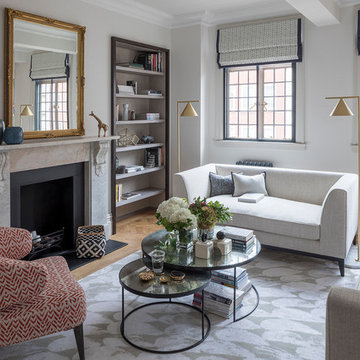
Mid-sized transitional formal enclosed living room in London with grey walls, a standard fireplace, a stone fireplace surround, beige floor and medium hardwood floors.
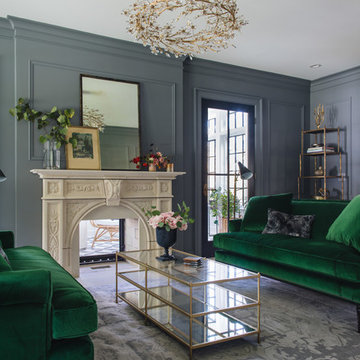
Stoffer Photography
Photo of a mid-sized transitional formal enclosed living room in Grand Rapids with blue walls, carpet, a standard fireplace, a plaster fireplace surround and grey floor.
Photo of a mid-sized transitional formal enclosed living room in Grand Rapids with blue walls, carpet, a standard fireplace, a plaster fireplace surround and grey floor.
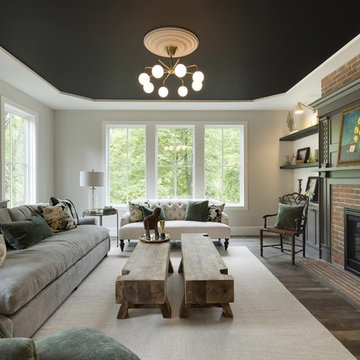
Photo of a traditional formal enclosed living room in Minneapolis with white walls, dark hardwood floors, a standard fireplace, brown floor and a brick fireplace surround.
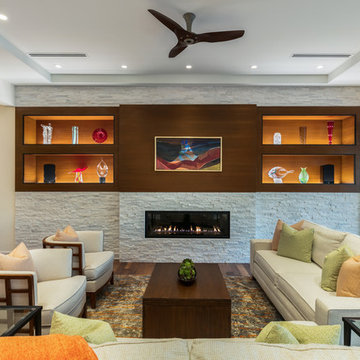
Ryan Gamma Photography
Design ideas for a large contemporary formal open concept living room in Tampa with a ribbon fireplace, a stone fireplace surround, no tv, white walls, medium hardwood floors and brown floor.
Design ideas for a large contemporary formal open concept living room in Tampa with a ribbon fireplace, a stone fireplace surround, no tv, white walls, medium hardwood floors and brown floor.
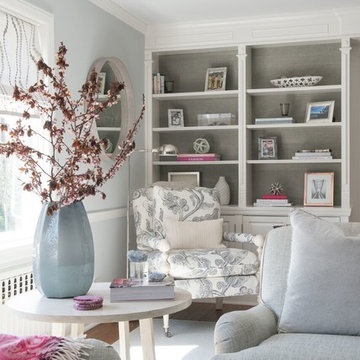
Jane Beiles Photography
Photo of a mid-sized transitional formal enclosed living room in DC Metro with grey walls, carpet, a standard fireplace, a wood fireplace surround, no tv and brown floor.
Photo of a mid-sized transitional formal enclosed living room in DC Metro with grey walls, carpet, a standard fireplace, a wood fireplace surround, no tv and brown floor.
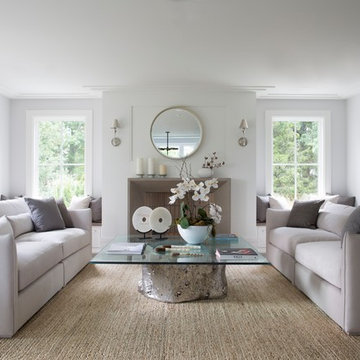
This is an example of a transitional formal living room in New York with grey walls and a standard fireplace.
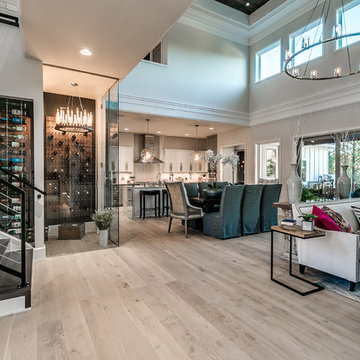
Mid-sized transitional formal open concept living room in Oklahoma City with grey walls, medium hardwood floors, a ribbon fireplace, a tile fireplace surround, a wall-mounted tv and brown floor.
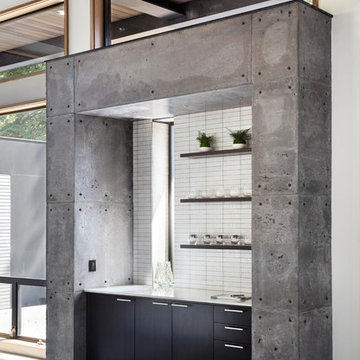
photo: Lisa Petrole
Inspiration for a large modern open concept living room in San Francisco with a home bar, white walls, porcelain floors, a ribbon fireplace, a concrete fireplace surround and a wall-mounted tv.
Inspiration for a large modern open concept living room in San Francisco with a home bar, white walls, porcelain floors, a ribbon fireplace, a concrete fireplace surround and a wall-mounted tv.
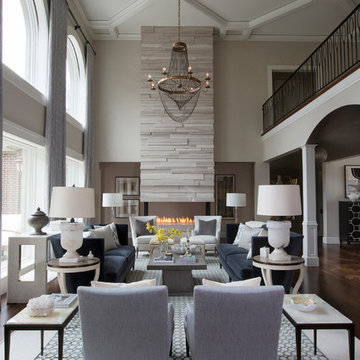
The two-story, stacked marble, open fireplace is the focal point of the formal living room. A geometric-design paneled ceiling can be illuminated in the evening.
Heidi Zeiger
All Fireplaces Grey Living Room Design Photos
4