All Fireplaces Grey Living Room Design Photos
Refine by:
Budget
Sort by:Popular Today
81 - 100 of 20,553 photos
Item 1 of 3
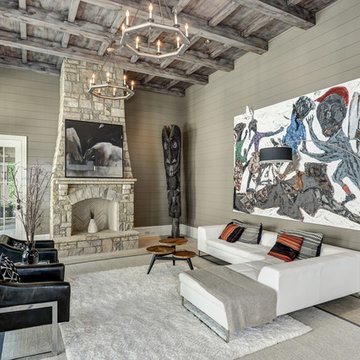
This is an example of a country living room in Atlanta with grey walls, a standard fireplace, a stone fireplace surround and grey floor.
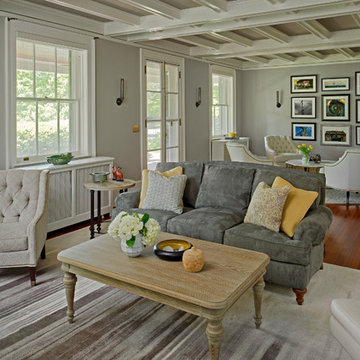
This living room needed both a TV viewing and a conversation area. With three entrances into the room, we designed the space to maintain traffic flow. Dividing the room in half allows access to the doorways and space to walk between each side. The TV area has seating for 5 with casual, drop-a-drink or put-your-feet-up tables and lots of texture and comfort.
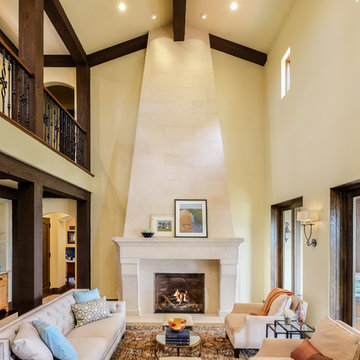
This inviting living space features a neutral color palette that allows for future flexibility in choosing accent pieces.
Shutter Avenue Photography
Inspiration for a mid-sized mediterranean formal living room in Sacramento with yellow walls, a standard fireplace, a stone fireplace surround, no tv and beige floor.
Inspiration for a mid-sized mediterranean formal living room in Sacramento with yellow walls, a standard fireplace, a stone fireplace surround, no tv and beige floor.
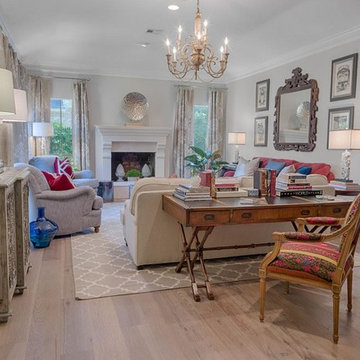
Brian Vogel
Design ideas for a mid-sized transitional formal open concept living room in Houston with grey walls, painted wood floors, a standard fireplace, a plaster fireplace surround and no tv.
Design ideas for a mid-sized transitional formal open concept living room in Houston with grey walls, painted wood floors, a standard fireplace, a plaster fireplace surround and no tv.
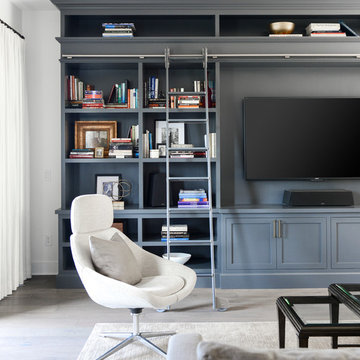
This elegant 2600 sf home epitomizes swank city living in the heart of Los Angeles. Originally built in the late 1970's, this Century City home has a lovely vintage style which we retained while streamlining and updating. The lovely bold bones created an architectural dream canvas to which we created a new open space plan that could easily entertain high profile guests and family alike.
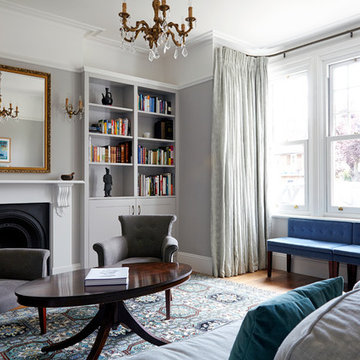
This formal living room with built in storage and a large square bay window is anchored by the vintage rug. The light grey walls offer a neutral backdrop and the blues and greens of the rug are brought out in cushions and a bench seat in the window.
Photo by Anna Stathaki
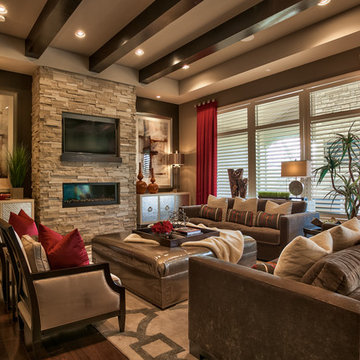
Interior Design by Michele Hybner and Shawn Falcone. Photos by Amoura Productions
This is an example of a transitional formal open concept living room in Omaha with brown walls, dark hardwood floors, a ribbon fireplace, a stone fireplace surround, a wall-mounted tv and brown floor.
This is an example of a transitional formal open concept living room in Omaha with brown walls, dark hardwood floors, a ribbon fireplace, a stone fireplace surround, a wall-mounted tv and brown floor.
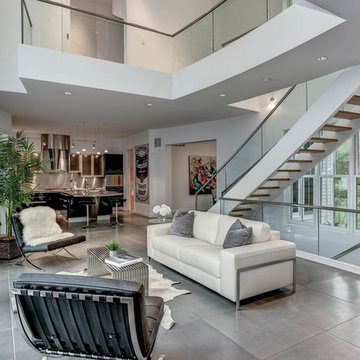
Gorgeous Modern Waterfront home with concrete floors,
walls of glass, open layout, glass stairs,
Large contemporary formal open concept living room in DC Metro with white walls, concrete floors, a standard fireplace, a tile fireplace surround, no tv and grey floor.
Large contemporary formal open concept living room in DC Metro with white walls, concrete floors, a standard fireplace, a tile fireplace surround, no tv and grey floor.
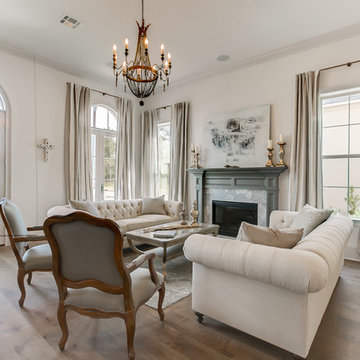
Southern Builders is a commercial and residential builder located in the New Orleans area. We have been serving Southeast Louisiana and Mississippi since 1980, building single family homes, custom homes, apartments, condos, and commercial buildings.
We believe in working close with our clients, whether as a subcontractor or a general contractor. Our success comes from building a team between the owner, the architects and the workers in the field. If your design demands that southern charm, it needs a team that will bring professional leadership and pride to your project. Southern Builders is that team. We put your interest and personal touch into the small details that bring large results.
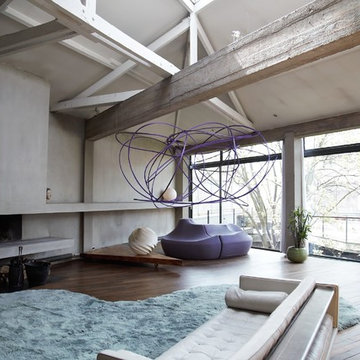
PORTE DES LILAS/M° SAINT-FARGEAU
A quelques minutes à pied des portes de Paris, les inconditionnels de volumes non-conformistes sauront apprécier cet exemple de lieu industriel magnifiquement transformé en véritable loft d'habitation.
Après avoir traversé une cour paysagère et son bassin en eau, surplombée d'une terrasse fleurie, vous y découvrirez :
En rez-de-chaussée : un vaste espace de Réception (Usage professionnel possible), une cuisine dînatoire, une salle à manger et un WC indépendant.
Au premier étage : un séjour cathédrale aux volumes impressionnants et sa baie vitrée surplombant le jardin, qui se poursuit d'une chambre accompagnée d'une salle de bains résolument contemporaine et d'un accès à la terrasse, d'un dressing et d'un WC indépendant.
Une cave saine en accès direct complète cet ensemble
Enfin, une dépendance composée d'une salle de bains et de deux chambres accueillera vos grands enfants ou vos amis de passage.
Star incontestée des plus grands magazines de décoration, ce spectaculaire lieu de vie tendance, calme et ensoleillé, n'attend plus que votre présence...
BIEN NON SOUMIS AU STATUT DE LA COPROPRIETE
Pour obtenir plus d'informations sur ce bien,
Contactez Benoit WACHBAR au : 07 64 09 69 68
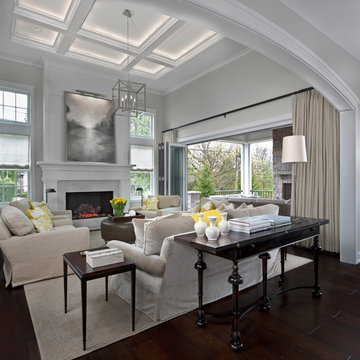
Beth Singer Photography
Mid-sized transitional open concept living room in Detroit with beige walls, dark hardwood floors, a standard fireplace, a stone fireplace surround and a wall-mounted tv.
Mid-sized transitional open concept living room in Detroit with beige walls, dark hardwood floors, a standard fireplace, a stone fireplace surround and a wall-mounted tv.
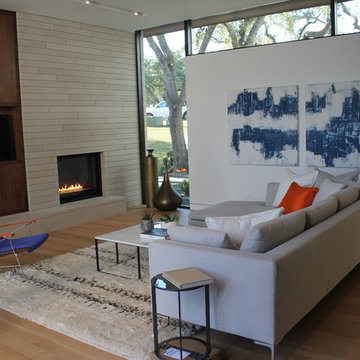
Design ideas for a mid-sized midcentury formal open concept living room in Austin with white walls, medium hardwood floors, a standard fireplace, a tile fireplace surround and a built-in media wall.
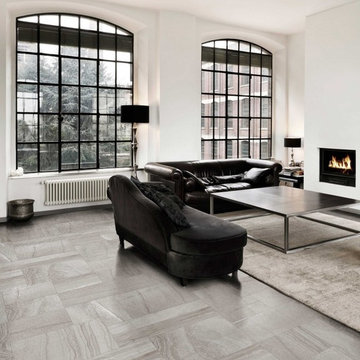
"Mineral" is a porcelain tile that combines the lineal veining of a natural stone and the subtle variation of concrete. It has an elegant look and a value price. It is available in four neutral colors and four sizes.
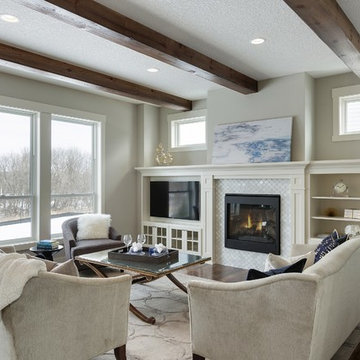
Spacecrafting
This is an example of a mid-sized transitional open concept living room in Minneapolis with grey walls, dark hardwood floors, a standard fireplace, a tile fireplace surround and a built-in media wall.
This is an example of a mid-sized transitional open concept living room in Minneapolis with grey walls, dark hardwood floors, a standard fireplace, a tile fireplace surround and a built-in media wall.

Casey Dunn
Photo of a mid-sized country formal open concept living room in Austin with white walls, light hardwood floors, a wood stove and no tv.
Photo of a mid-sized country formal open concept living room in Austin with white walls, light hardwood floors, a wood stove and no tv.
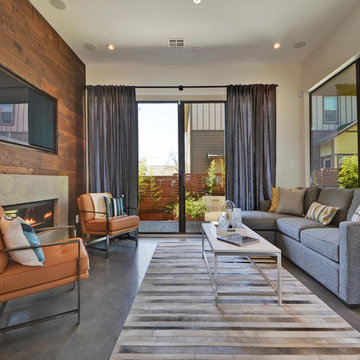
We love this living room with its large windows and natural light filtering in.
Photo of a large contemporary formal open concept living room in Austin with beige walls, concrete floors, a ribbon fireplace, a wall-mounted tv and a stone fireplace surround.
Photo of a large contemporary formal open concept living room in Austin with beige walls, concrete floors, a ribbon fireplace, a wall-mounted tv and a stone fireplace surround.
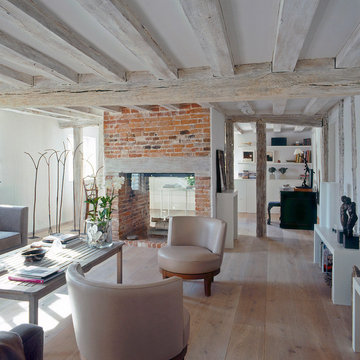
16th Century oak-framed living room with a restored contemporary interior. Exposed oak beams and red brick double-sided fireplace, with wood flooring. Photo: Lawrence Garwood
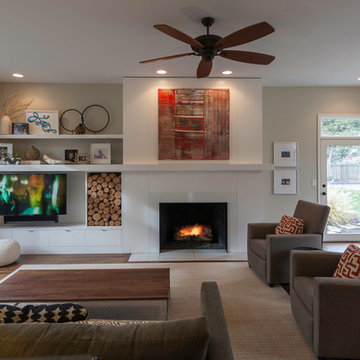
Photography by Travis Bechtel
Mid-sized modern open concept living room in Kansas City with white walls, medium hardwood floors, a standard fireplace, a metal fireplace surround and a built-in media wall.
Mid-sized modern open concept living room in Kansas City with white walls, medium hardwood floors, a standard fireplace, a metal fireplace surround and a built-in media wall.
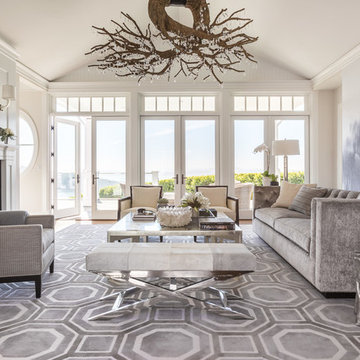
The large pattern of the custom rug is the perfect contrast to the organic pattern of the fireplace and the open, modern concept of the room. A wall of large glass doors open up to views of the Bay, Angel Island, and the San Francisco cityscape.
Photo credit: David Duncan Livingston
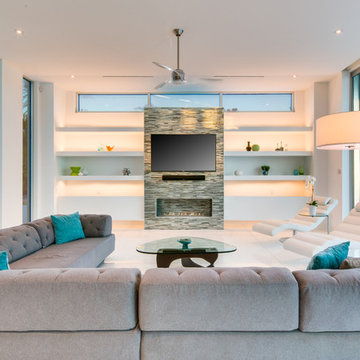
Architect: Mark Sultana
Builder: Voigt Brothers Construction
Photographer: Ryan Gamma
Large contemporary open concept living room in Tampa with white walls, concrete floors, a ribbon fireplace and a tile fireplace surround.
Large contemporary open concept living room in Tampa with white walls, concrete floors, a ribbon fireplace and a tile fireplace surround.
All Fireplaces Grey Living Room Design Photos
5